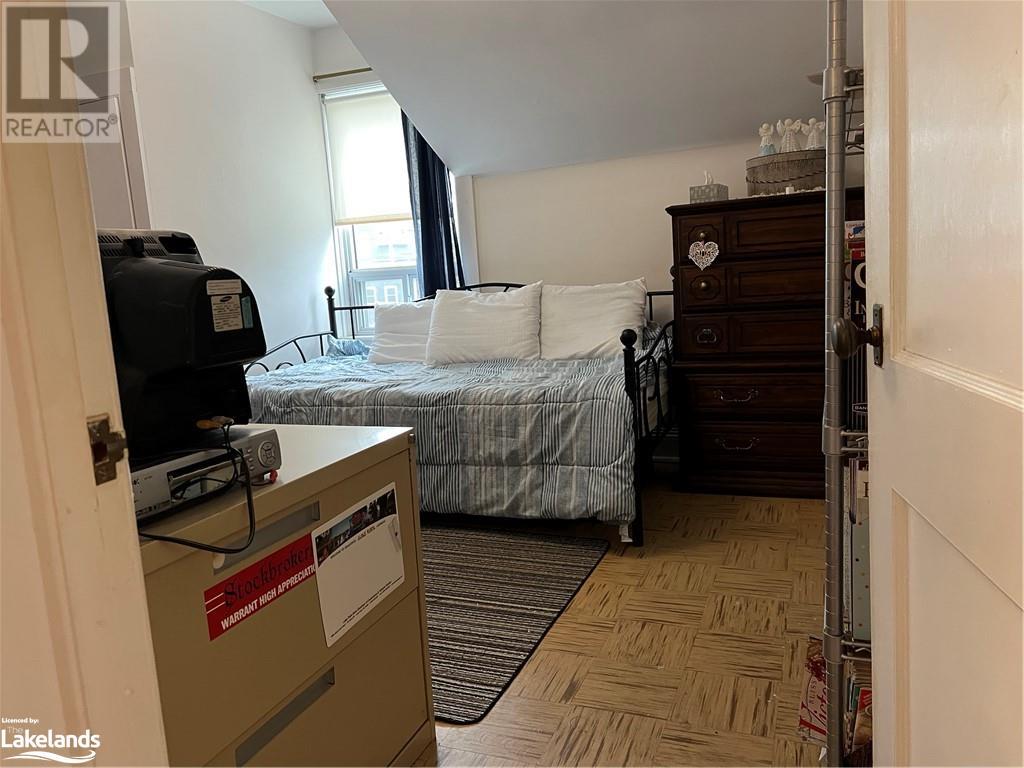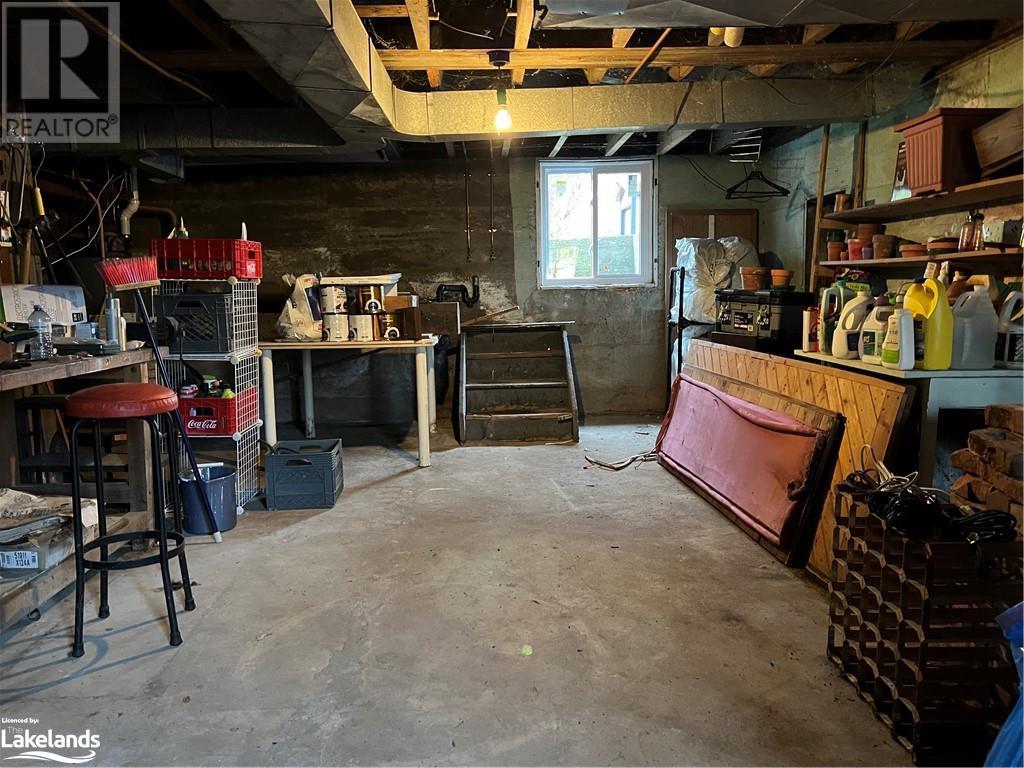142 Jephson Street Victoria Harbour, Ontario L0K 2A0
$524,900
3 Bedroom
2 Bathroom
1648 sqft
2 Level
None
Forced Air, Heat Pump
Family home on large lot with 3 beds 2 bath located in the heart of Victoria Harbour. In town half acre lot Just a short walk to all the Victoria Harbour has to offer including schools, restaurants and groceries. if you're looking for a well lived in family home look no further, Call today for your personal tour. (id:36109)
Property Details
| MLS® Number | 40674917 |
| Property Type | Single Family |
| AmenitiesNearBy | Schools, Shopping |
| ParkingSpaceTotal | 2 |
Building
| BathroomTotal | 2 |
| BedroomsAboveGround | 3 |
| BedroomsTotal | 3 |
| Appliances | Refrigerator, Stove |
| ArchitecturalStyle | 2 Level |
| BasementDevelopment | Unfinished |
| BasementType | Full (unfinished) |
| ConstructionStyleAttachment | Detached |
| CoolingType | None |
| ExteriorFinish | Vinyl Siding |
| HalfBathTotal | 1 |
| HeatingFuel | Natural Gas |
| HeatingType | Forced Air, Heat Pump |
| StoriesTotal | 2 |
| SizeInterior | 1648 Sqft |
| Type | House |
| UtilityWater | Municipal Water |
Land
| Acreage | No |
| LandAmenities | Schools, Shopping |
| Sewer | Municipal Sewage System |
| SizeDepth | 165 Ft |
| SizeFrontage | 132 Ft |
| SizeTotalText | 1/2 - 1.99 Acres |
| ZoningDescription | R2 |
Rooms
| Level | Type | Length | Width | Dimensions |
|---|---|---|---|---|
| Second Level | Laundry Room | 8'8'' x 6'5'' | ||
| Second Level | Bedroom | 13'3'' x 9'8'' | ||
| Second Level | Bedroom | 13'2'' x 9'9'' | ||
| Second Level | Primary Bedroom | 12'3'' x 11'2'' | ||
| Second Level | 4pc Bathroom | Measurements not available | ||
| Main Level | Sunroom | 14'4'' x 7'4'' | ||
| Main Level | 2pc Bathroom | Measurements not available | ||
| Main Level | Dining Room | 12'0'' x 10'3'' | ||
| Main Level | Foyer | Measurements not available | ||
| Main Level | Office | 26'11'' x 8'1'' | ||
| Main Level | Living Room | 26'11'' x 14'7'' | ||
| Main Level | Kitchen | 14'6'' x 7'10'' |
INQUIRE ABOUT
142 Jephson Street


























