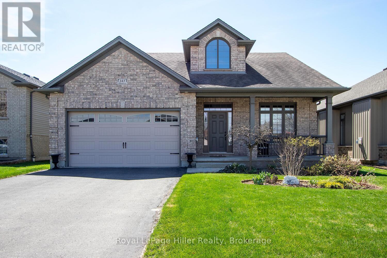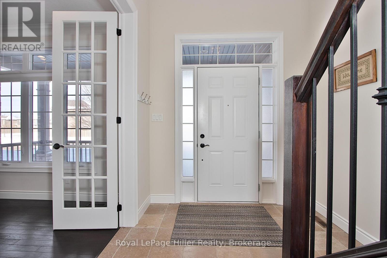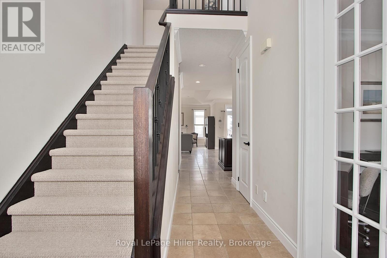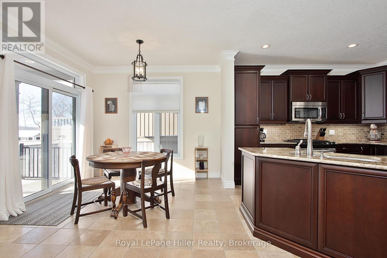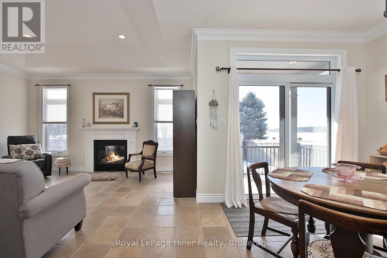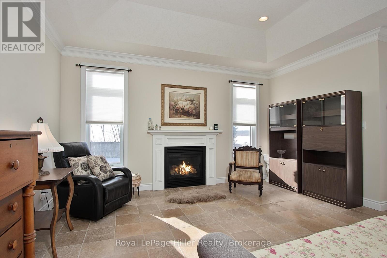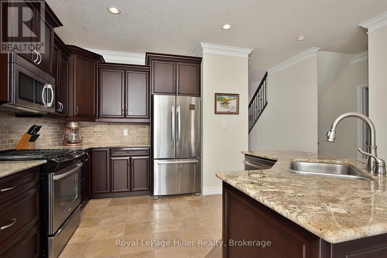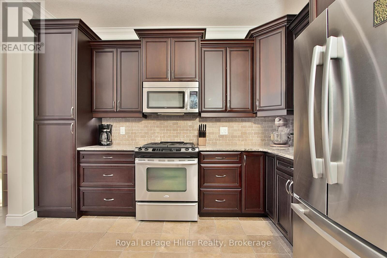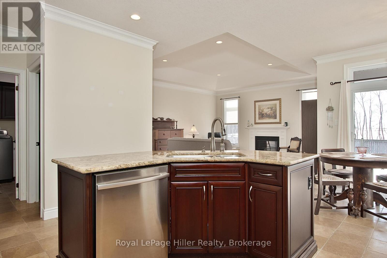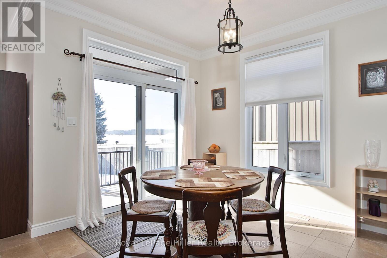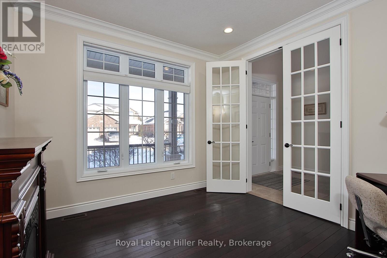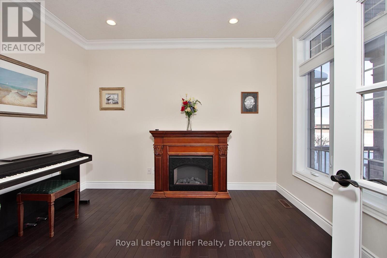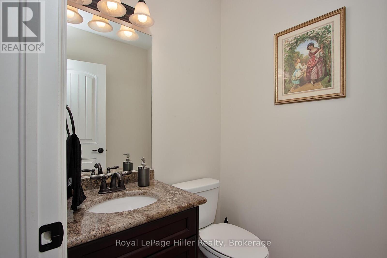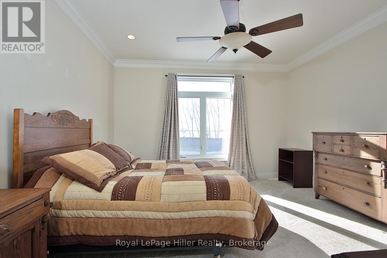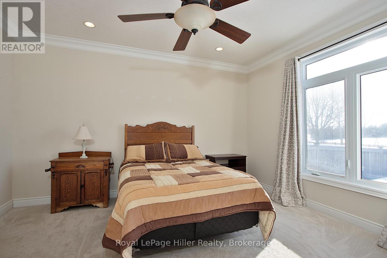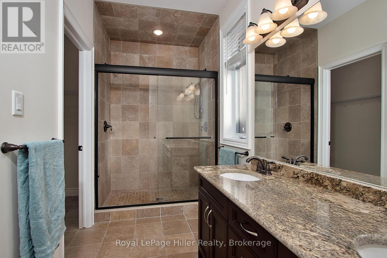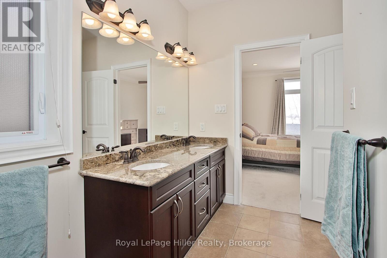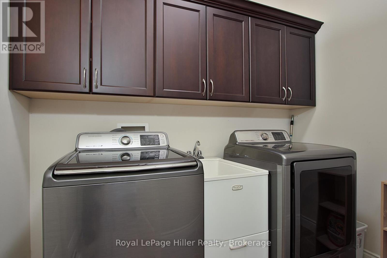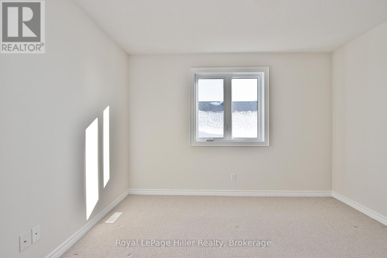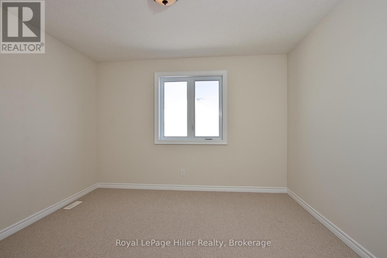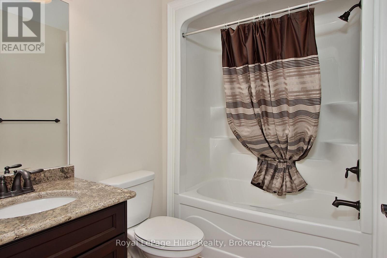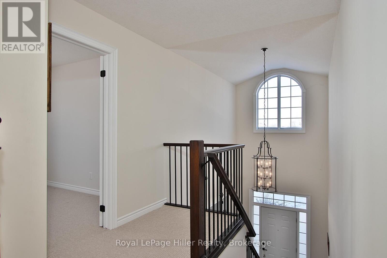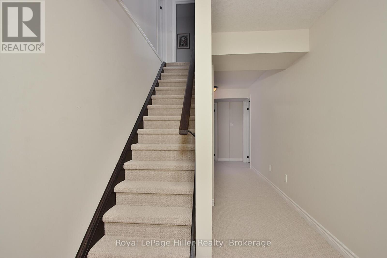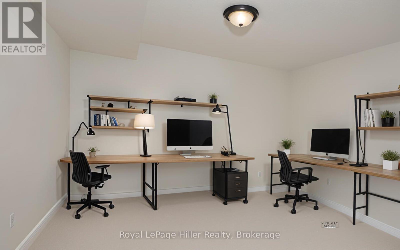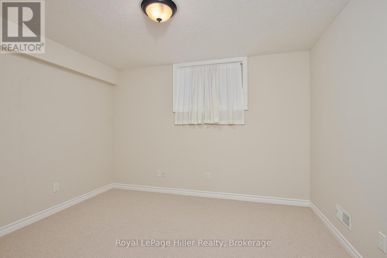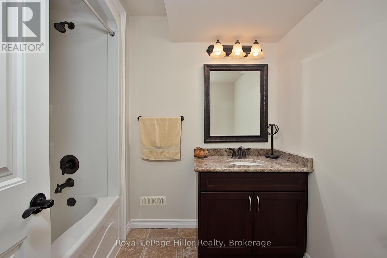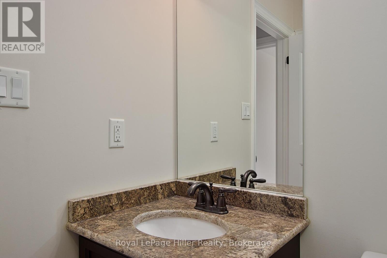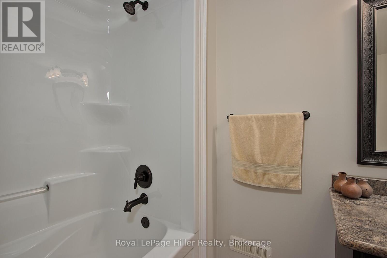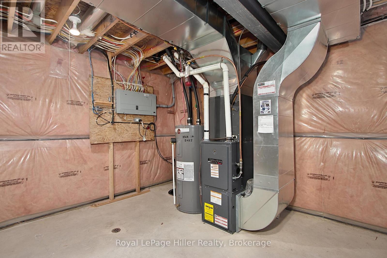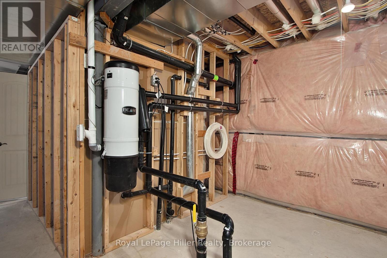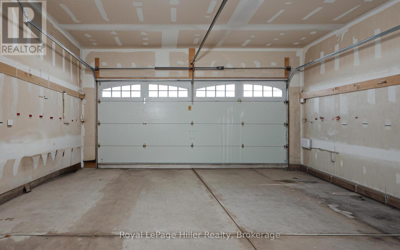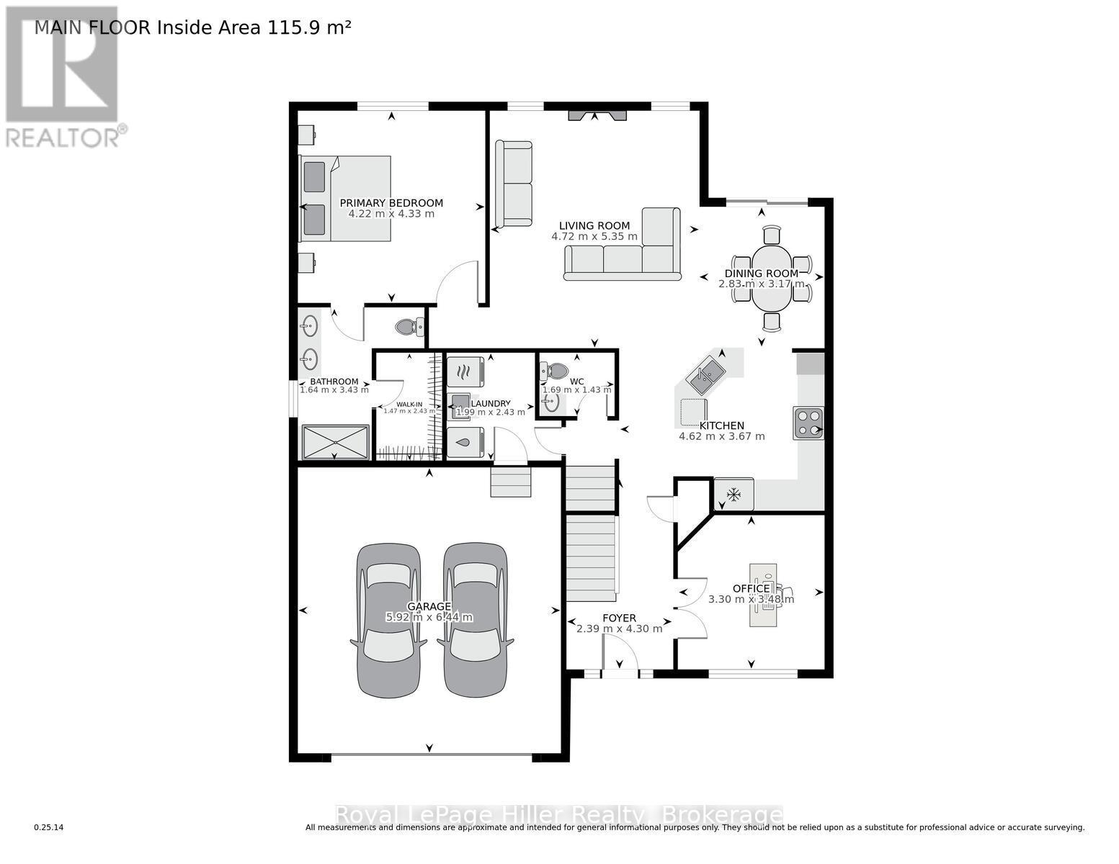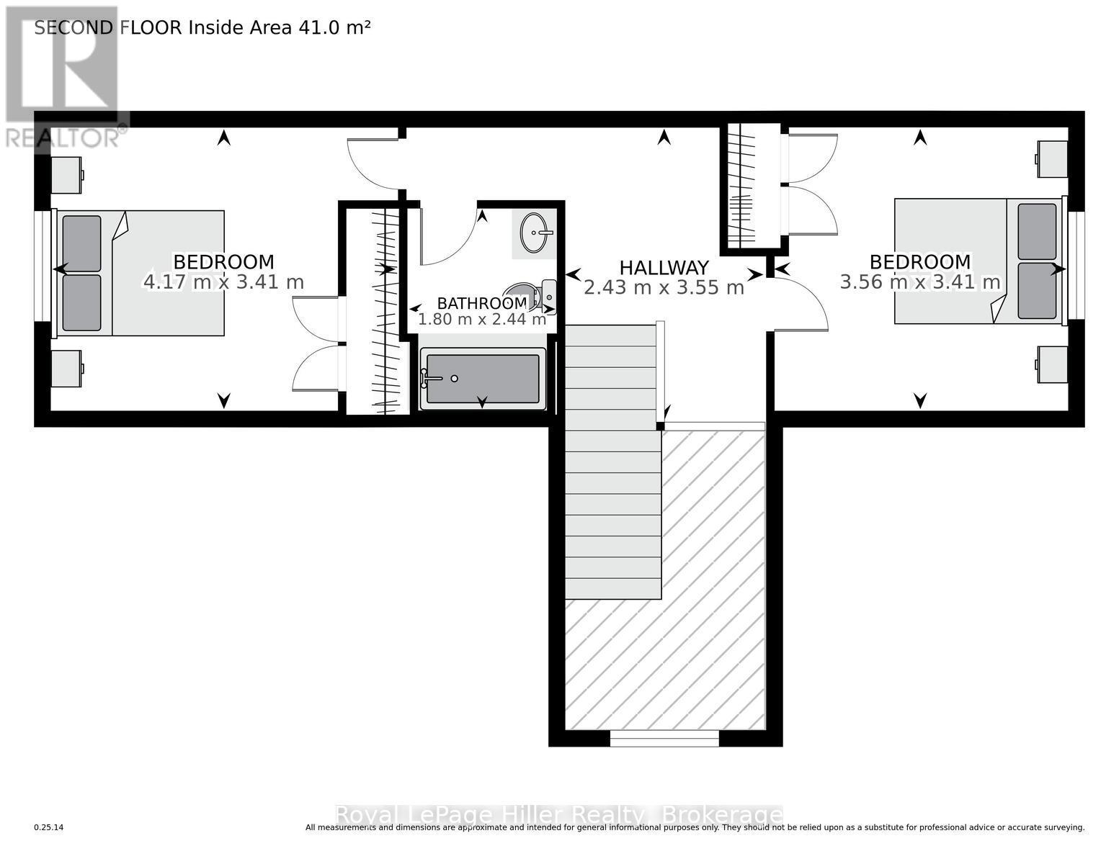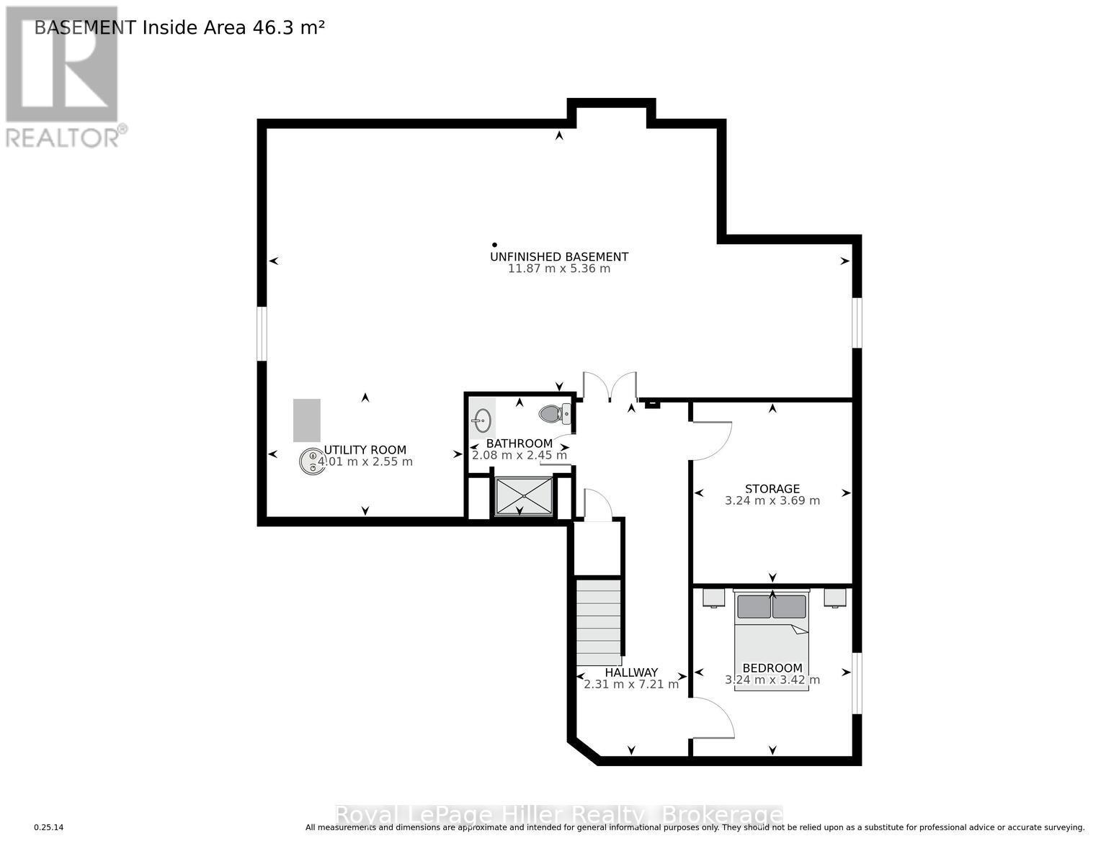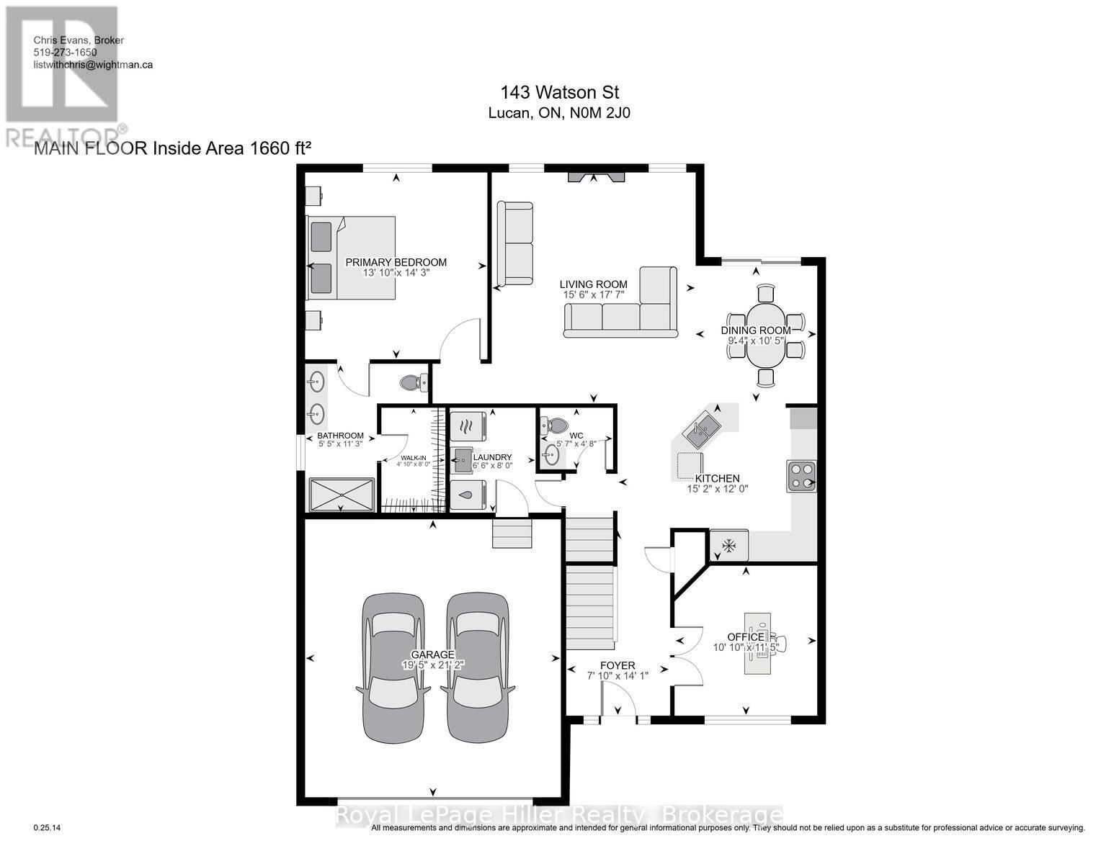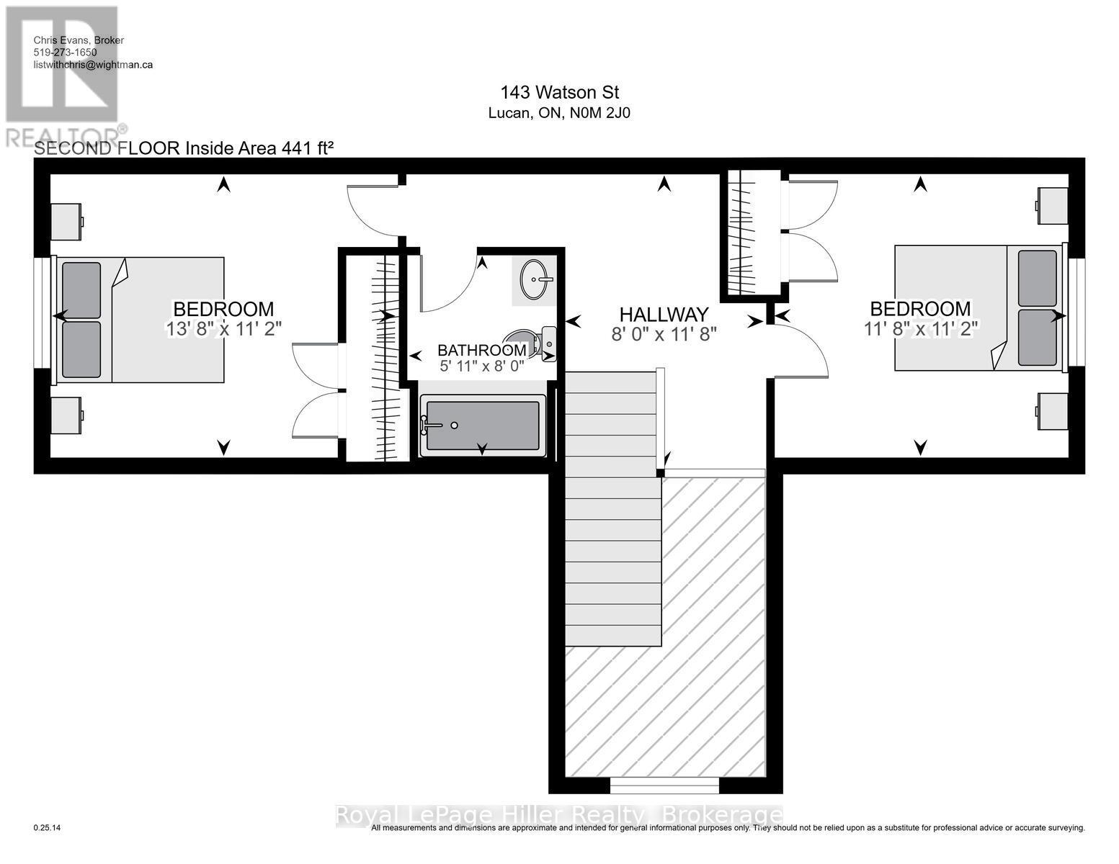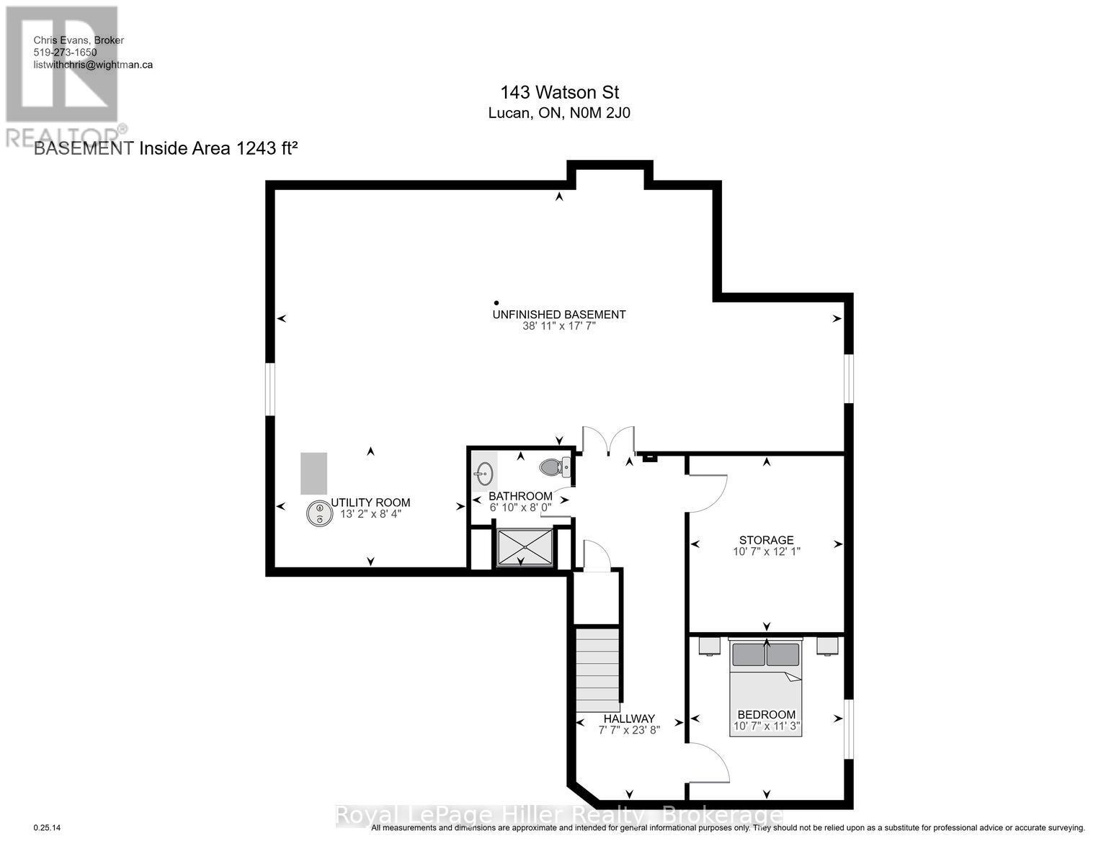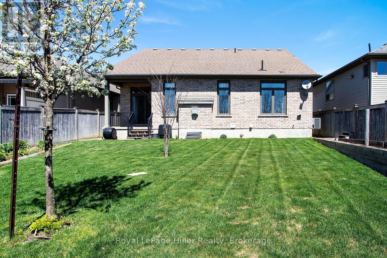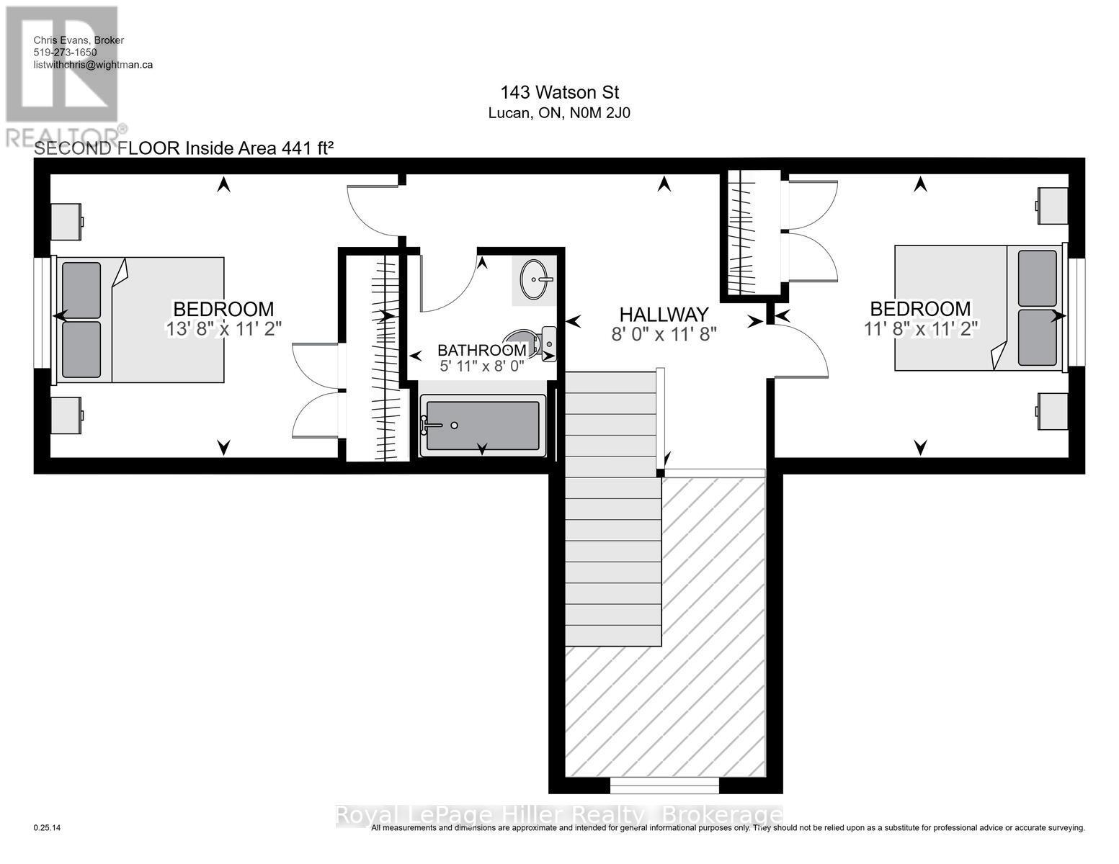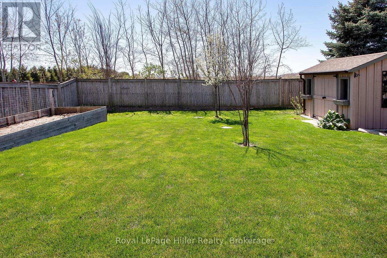$749,900
2
Fireplace
Central Air Conditioning
Forced Air
Welcome to 143 Watson Street, Lucan! This beautiful 1.5 storey home is located on a quiet street on the edge of town. Features of this well maintained home include: high ceilings; granite countertops; crown molding accents; main floor laundry; gas fireplace; primary w/ensuite and walk-in closet; partially finished basement includes a bedroom, office and a 4-piece bathroom. Well suited for multi generational or extended family living. Call your Realtor to schedule your showing today! (id:36109)
Property Details
MLS® Number
X11946887
Property Type
Single Family
Community Name
Lucan
Equipment Type
None
Features
Flat Site, Guest Suite, Sump Pump
Parking Space Total
4
Rental Equipment Type
None
Structure
Shed
Building
Bathroom Total
4
Bedrooms Above Ground
4
Bedrooms Total
4
Age
6 To 15 Years
Amenities
Fireplace(s)
Appliances
Central Vacuum, Water Heater, Dishwasher, Dryer, Stove, Washer, Refrigerator
Basement Development
Partially Finished
Basement Type
Full (partially Finished)
Construction Style Attachment
Detached
Cooling Type
Central Air Conditioning
Exterior Finish
Brick
Fireplace Present
Yes
Foundation Type
Poured Concrete
Half Bath Total
1
Heating Fuel
Natural Gas
Heating Type
Forced Air
Stories Total
2
Size Interior
2,000 - 2,500 Ft2
Type
House
Utility Water
Municipal Water
Parking
Land
Acreage
No
Sewer
Sanitary Sewer
Size Depth
126 Ft ,2 In
Size Frontage
49 Ft ,9 In
Size Irregular
49.8 X 126.2 Ft
Size Total Text
49.8 X 126.2 Ft|under 1/2 Acre
Zoning Description
R1
Rooms
Level
Type
Length
Width
Dimensions
Second Level
Bedroom
3.56 m
3.41 m
3.56 m x 3.41 m
Second Level
Bedroom
4.17 m
3.41 m
4.17 m x 3.41 m
Basement
Other
11.87 m
5.36 m
11.87 m x 5.36 m
Main Level
Foyer
2.39 m
4.3 m
2.39 m x 4.3 m
Main Level
Office
3.3 m
3.48 m
3.3 m x 3.48 m
Main Level
Kitchen
4.62 m
3.67 m
4.62 m x 3.67 m
Main Level
Dining Room
2.83 m
3.17 m
2.83 m x 3.17 m
Main Level
Living Room
4.72 m
5.35 m
4.72 m x 5.35 m
Main Level
Primary Bedroom
4.22 m
4.33 m
4.22 m x 4.33 m
Main Level
Bathroom
1.64 m
3.43 m
1.64 m x 3.43 m
Main Level
Laundry Room
1.99 m
2.43 m
1.99 m x 2.43 m
Main Level
Bathroom
1.69 m
1.43 m
1.69 m x 1.43 m
Utilities
Cable
Available
Wireless
Available
Electricity Connected
Connected
Natural Gas Available
Available
Telephone
Nearby
Sewer
Installed
