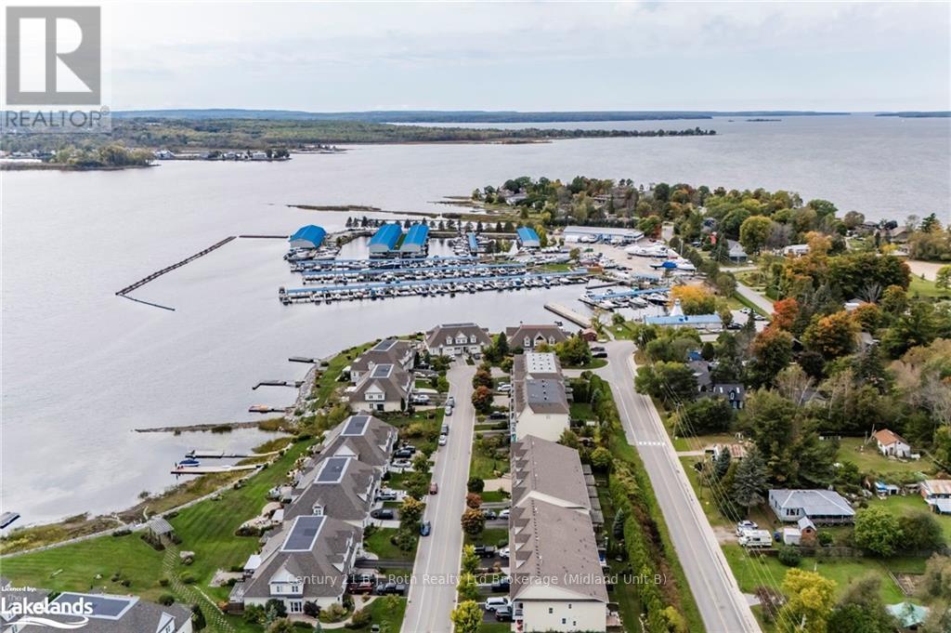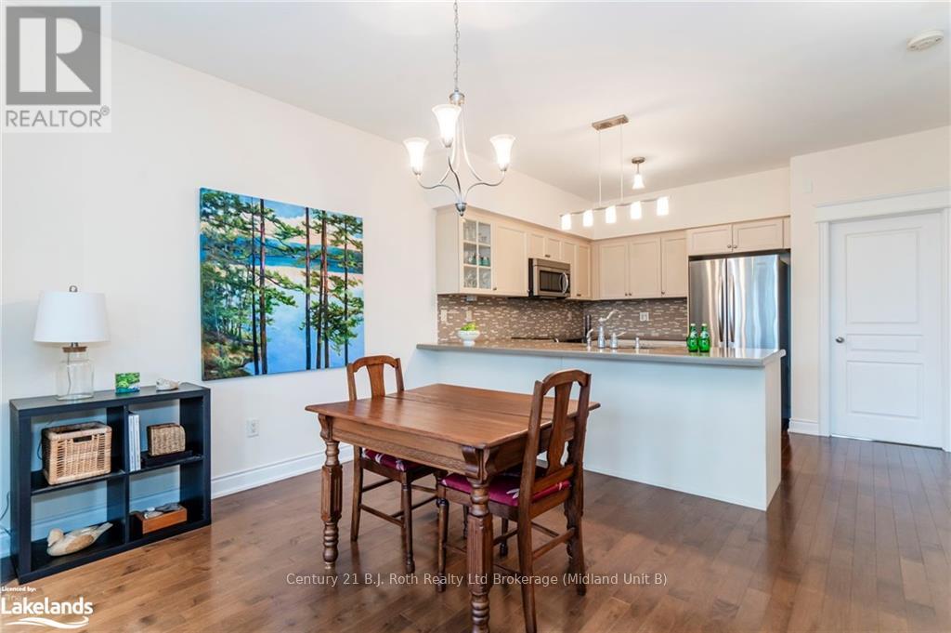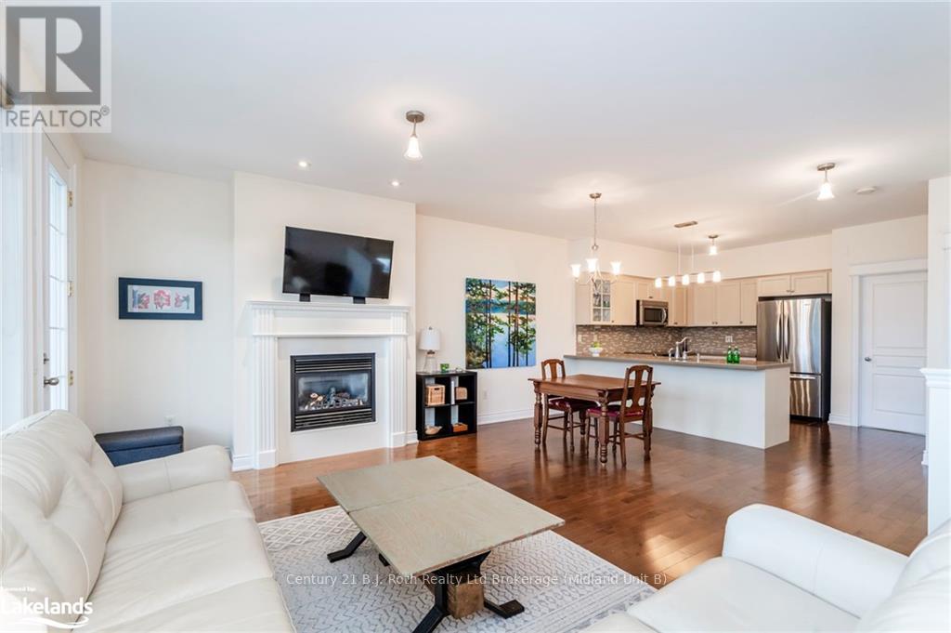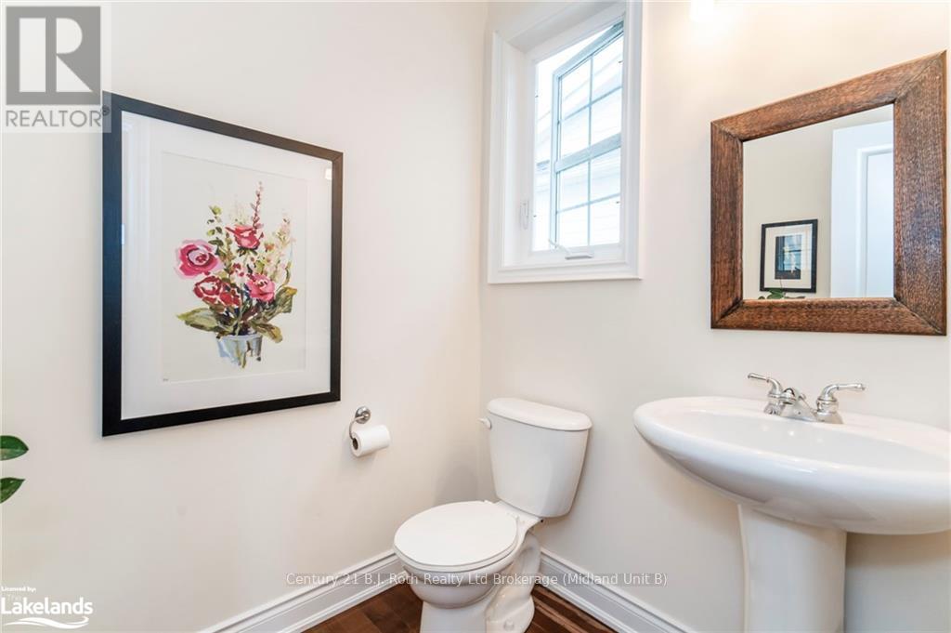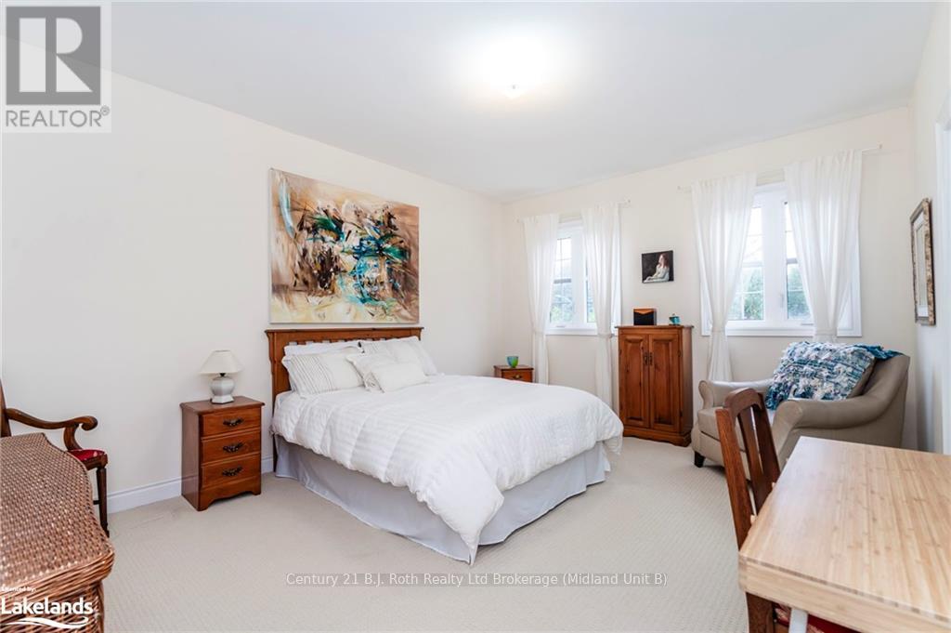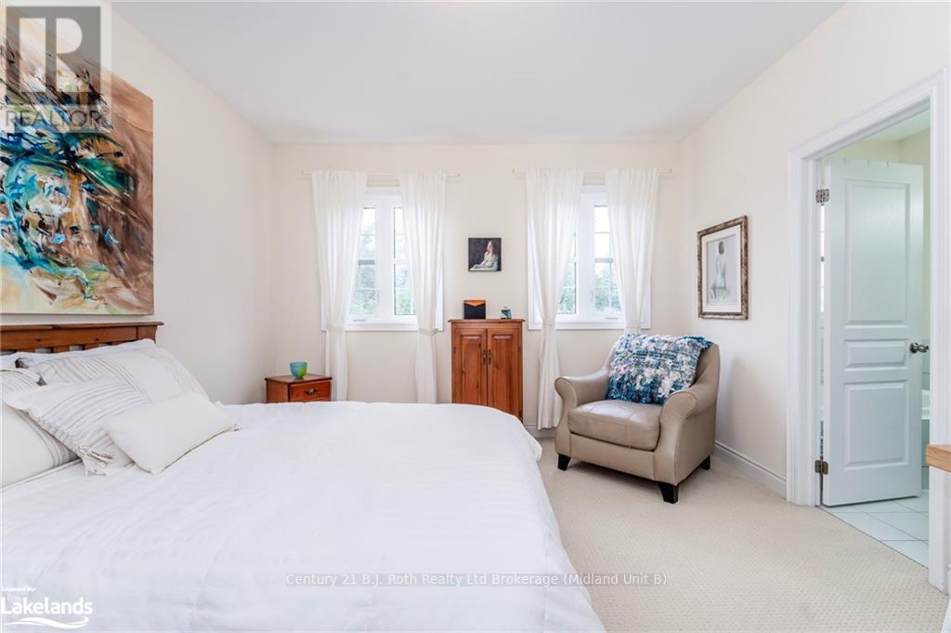$699,000
Fireplace
Central Air Conditioning
Forced Air
Welcome to 145 Wycliffe Cove located on the shores of beautiful Georgian Bay in charming Victoria Harbour. This unique, Freehold end unit, offers in law capability so two family members can each have separate suites. The covered balcony offers south west views for beautiful sunsets.\r\n\r\nOn the walk-in level you will find a charming, modern, kitchenette with high end appliances, a 4 piece bath, recreation/media room and an ample size bedroom. On this level, walk out directly to a fully fenced backyard from the bedroom or recreation/media room.\r\n\r\nUpstairs, find a fabulous great room with 9 foot ceilings, gas fireplace, hardwood, Caesar stone counter tops and kitchen and walk out to a wide, covered balcony. In addition there is a 2 piece washroom and the master has a walk-in closet, separate primary ensuite with soaker tub and separate shower stall. \r\n\r\n\r\nThe on site community space to the water’s edge has a beach area and stairs leading to the water to take a swim or go for a kayak ride. This home is very close to other beaches, marinas, a public boat launch, tay shore trail for bike riding and so much more. \r\n\r\nThis freehold townhouse has an exterior maintenance package including snow, grass, shingles and more for care free living. \r\n\r\nIf you are looking for a care free waterfront lifestyle community in a convenient location, 145 Wycliffe Cove may be the perfect spot to call home or for your seasonal/ cottage home. (id:36109)
Property Details
|
MLS® Number
|
S10440005 |
|
Property Type
|
Single Family |
|
Community Name
|
Victoria Harbour |
|
AmenitiesNearBy
|
Hospital |
|
ParkingSpaceTotal
|
2 |
|
Structure
|
Deck |
Building
|
BathroomTotal
|
3 |
|
BedroomsAboveGround
|
2 |
|
BedroomsTotal
|
2 |
|
Appliances
|
Dishwasher, Dryer, Freezer, Garage Door Opener, Microwave, Refrigerator, Stove, Washer, Window Coverings |
|
ConstructionStyleAttachment
|
Attached |
|
CoolingType
|
Central Air Conditioning |
|
FireplacePresent
|
Yes |
|
FireplaceTotal
|
1 |
|
FoundationType
|
Slab |
|
HalfBathTotal
|
1 |
|
HeatingType
|
Forced Air |
|
StoriesTotal
|
2 |
|
Type
|
Row / Townhouse |
|
UtilityWater
|
Municipal Water |
Parking
Land
|
Acreage
|
No |
|
LandAmenities
|
Hospital |
|
Sewer
|
Sanitary Sewer |
|
SizeDepth
|
97 Ft ,5 In |
|
SizeFrontage
|
26 Ft ,8 In |
|
SizeIrregular
|
26.67 X 97.47 Ft |
|
SizeTotalText
|
26.67 X 97.47 Ft|under 1/2 Acre |
|
ZoningDescription
|
R3-5 |
Rooms
| Level |
Type |
Length |
Width |
Dimensions |
|
Second Level |
Great Room |
5.79 m |
5.87 m |
5.79 m x 5.87 m |
|
Second Level |
Bathroom |
|
|
Measurements not available |
|
Second Level |
Kitchen |
2.74 m |
3.05 m |
2.74 m x 3.05 m |
|
Second Level |
Primary Bedroom |
3.76 m |
4.88 m |
3.76 m x 4.88 m |
|
Second Level |
Other |
|
|
Measurements not available |
|
Main Level |
Bathroom |
|
|
Measurements not available |
|
Main Level |
Bedroom |
2.74 m |
3.05 m |
2.74 m x 3.05 m |
|
Main Level |
Kitchen |
2.74 m |
1.65 m |
2.74 m x 1.65 m |
|
Main Level |
Recreational, Games Room |
4.57 m |
2.95 m |
4.57 m x 2.95 m |

