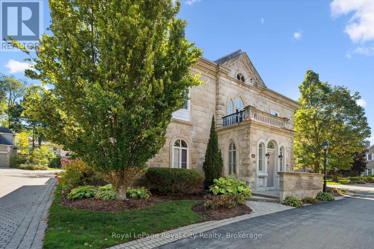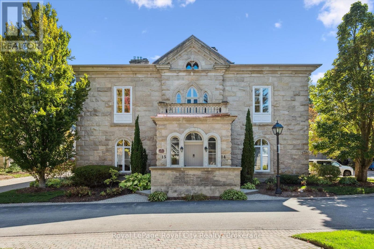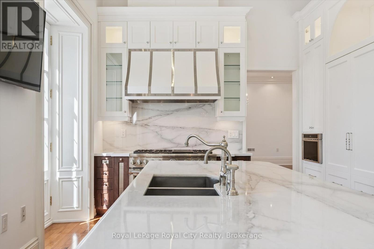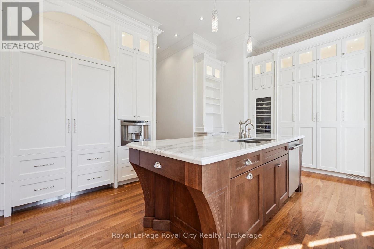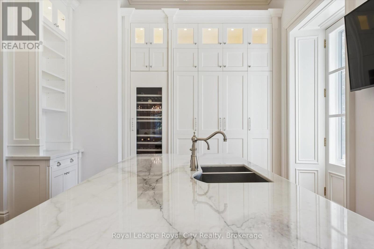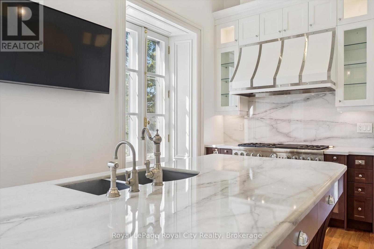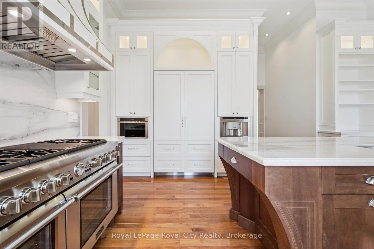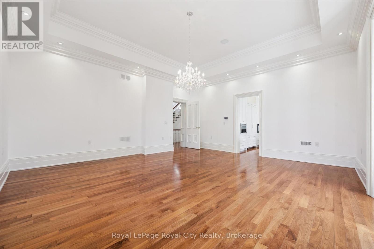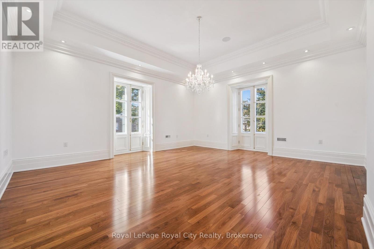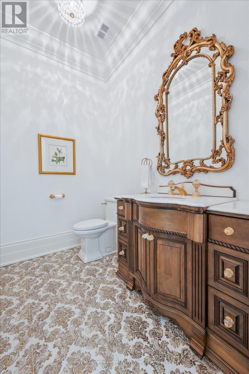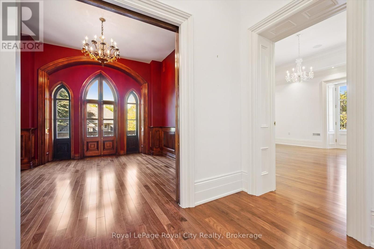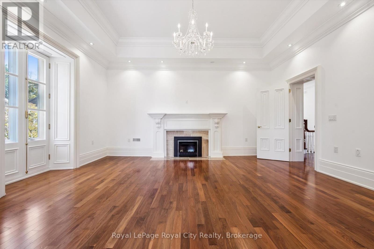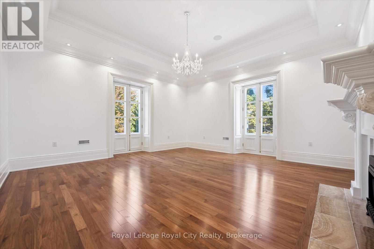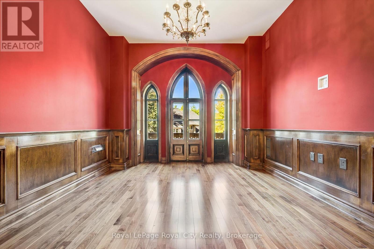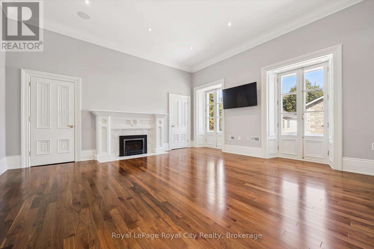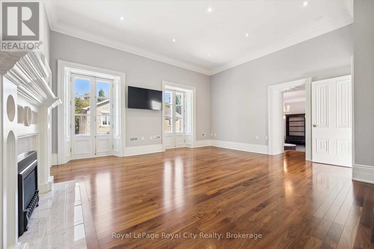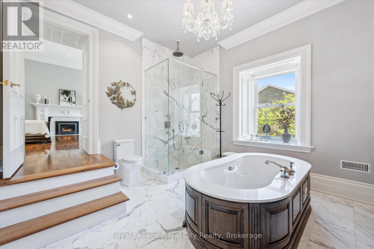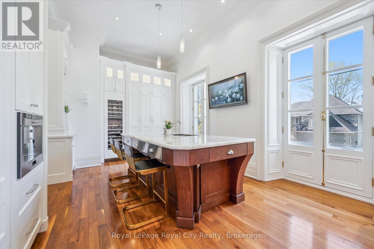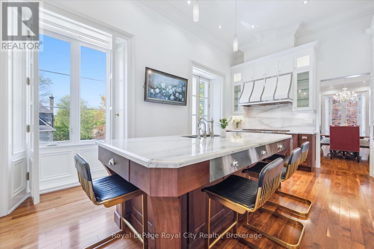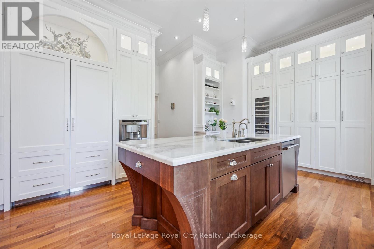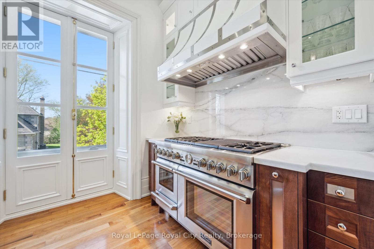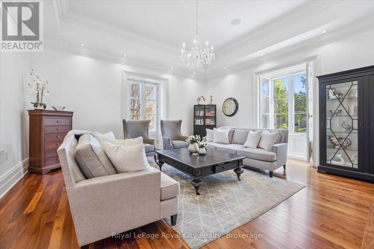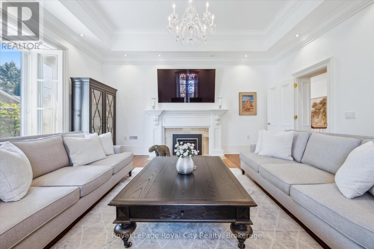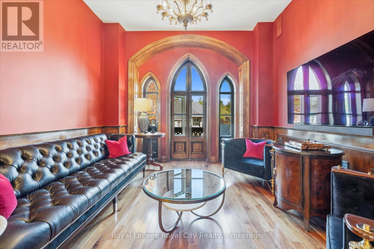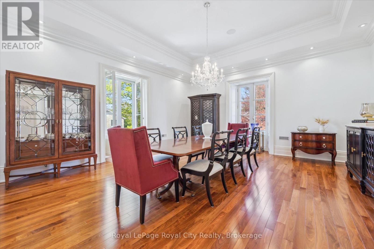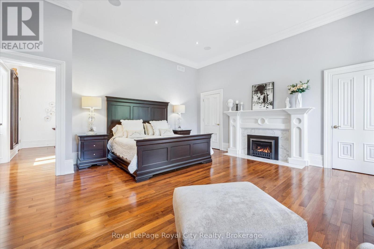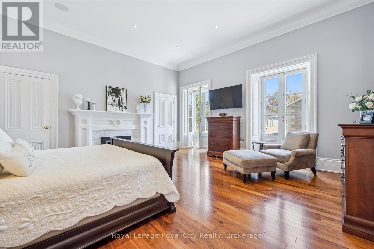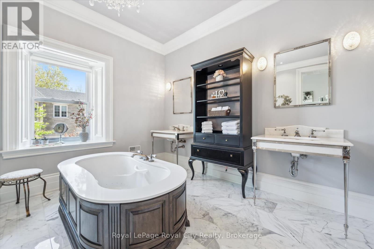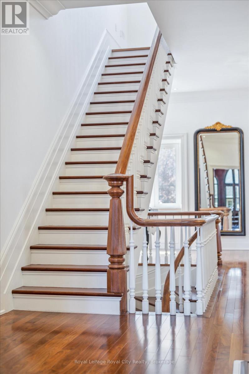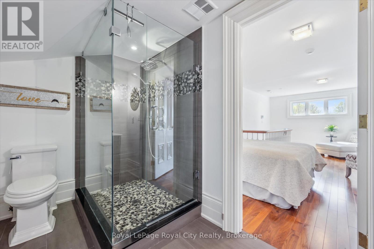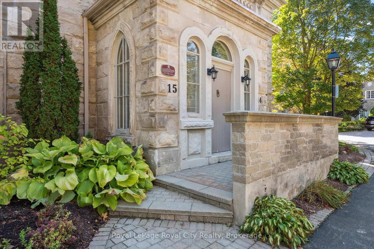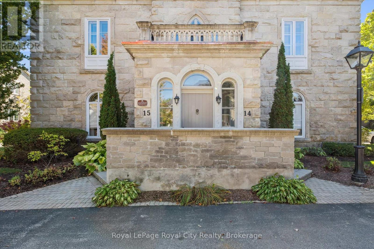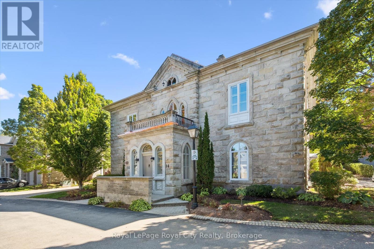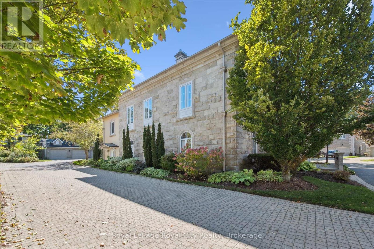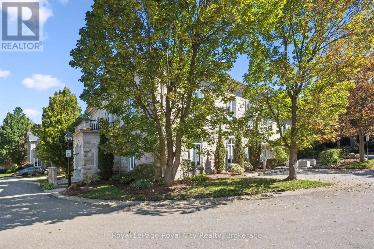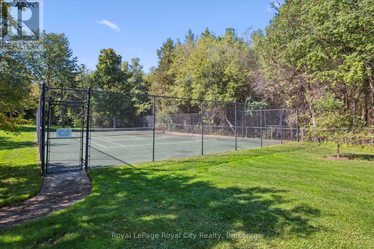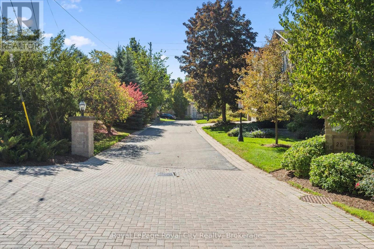15 - 25 Manor Park Crescent Guelph, Ontario N1G 1A2
$1,599,900Maintenance, Common Area Maintenance, Insurance, Parking
$973.28 Monthly
Maintenance, Common Area Maintenance, Insurance, Parking
$973.28 MonthlyAn Heirloom of Guelphs Heritage, Reimagined for the Modern Era. Long before glass towers dotted our skyline, this stone Georgian mansion was standing proud by the Speed River. Built in 1850, it remains one of Guelphs most admired heritage properties. Today, this historic residence has been thoughtfully restored and transformed into a private enclave of luxury condominiums, where history meets modern convenience. Residence 15 is set within the original mansion itself, spans 3,600 sqft and embodies a harmony of heritage and sophistication. Inside, you'll find two bedrooms, three baths with a private elevator and will feel the elevated sense of space which is revealed through soaring 11-12 ft ceilings, custom millwork, imported Italian marble, rich walnut hardwood, and handcrafted designer fixtures. Floor-to-ceiling French windows, in every room, bring abundant natural light and connect interior spaces with elegance. At the heart of the residence lies a chef's kitchen of distinction. Anchored by a professional-grade 5pc Thermador suite - including an exceptional 8-burner gas range, seamlessly integrated appliances, a dedicated wine fridge and coffee system - it is designed for those who entertain with refinement and cook with passion. A true sanctuary, the principle suite boasts separate custom closets and a 5pc luxury ensuite featuring a freestanding soaking tub perfectly positioned to enjoy the scenic view. Riverside walking trails are just steps away, connecting you back to the very landscape that has shaped Guelphs history. Manor Park affords true lock-and-leave convenience with no outdoor maintenance, ideal for discerning travellers or multi-residence owners. It's super prime location places you within moments of top restaurants, private golf club, downtown Guelph and easy access to the express. This extraordinary historic residence awaits its next steward - come discover it through a private tour. (id:36109)
Property Details
| MLS® Number | X12440320 |
| Property Type | Single Family |
| Community Name | Dovercliffe Park/Old University |
| Amenities Near By | Park |
| Community Features | Pet Restrictions |
| Equipment Type | None |
| Features | Cul-de-sac, Balcony, Carpet Free, In Suite Laundry |
| Parking Space Total | 2 |
| Rental Equipment Type | None |
| Structure | Tennis Court |
Building
| Bathroom Total | 3 |
| Bedrooms Above Ground | 2 |
| Bedrooms Total | 2 |
| Amenities | Visitor Parking, Fireplace(s) |
| Appliances | Garage Door Opener Remote(s), Water Heater, Water Softener |
| Cooling Type | Central Air Conditioning |
| Exterior Finish | Stone |
| Fireplace Present | Yes |
| Fireplace Total | 2 |
| Half Bath Total | 1 |
| Heating Fuel | Natural Gas |
| Heating Type | Forced Air |
| Stories Total | 3 |
| Size Interior | 3,500 - 3,749 Ft2 |
| Type | Row / Townhouse |
Parking
| Detached Garage | |
| Garage |
Land
| Acreage | No |
| Land Amenities | Park |
| Surface Water | River/stream |
Rooms
| Level | Type | Length | Width | Dimensions |
|---|---|---|---|---|
| Second Level | Bathroom | 2.3 m | 1.71 m | 2.3 m x 1.71 m |
| Second Level | Kitchen | 6.32 m | 4.46 m | 6.32 m x 4.46 m |
| Second Level | Living Room | 6.22 m | 5.57 m | 6.22 m x 5.57 m |
| Second Level | Dining Room | 6.57 m | 6.34 m | 6.57 m x 6.34 m |
| Second Level | Other | 3.86 m | 3.68 m | 3.86 m x 3.68 m |
| Second Level | Primary Bedroom | 7.04 m | 6.25 m | 7.04 m x 6.25 m |
| Second Level | Bathroom | 5.11 m | 3.61 m | 5.11 m x 3.61 m |
| Third Level | Bedroom | 6.98 m | 3.76 m | 6.98 m x 3.76 m |
| Third Level | Bathroom | 3.53 m | 1.8 m | 3.53 m x 1.8 m |
| Main Level | Foyer | 3.21 m | 2.35 m | 3.21 m x 2.35 m |
