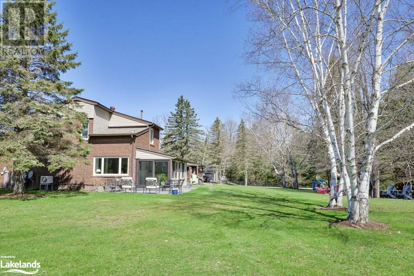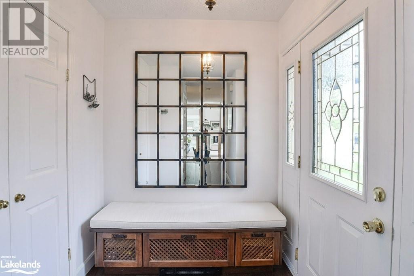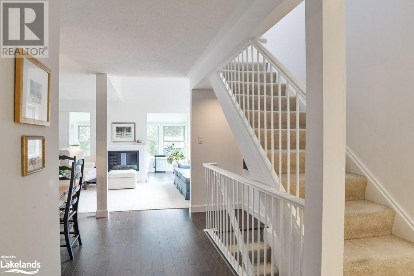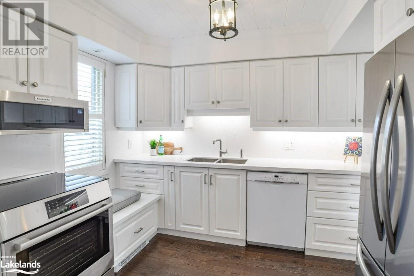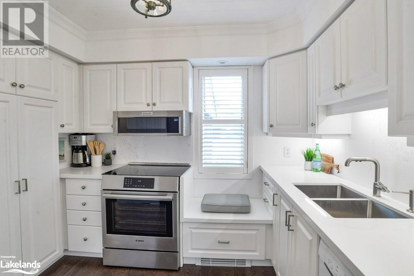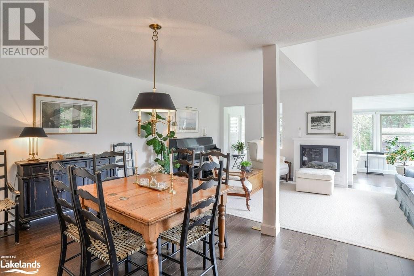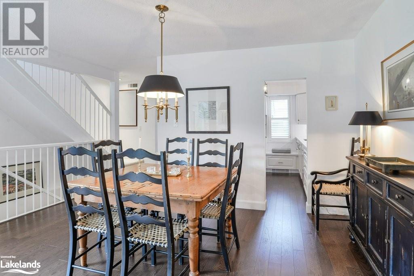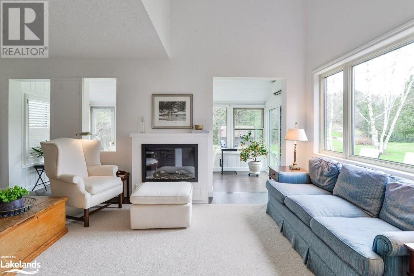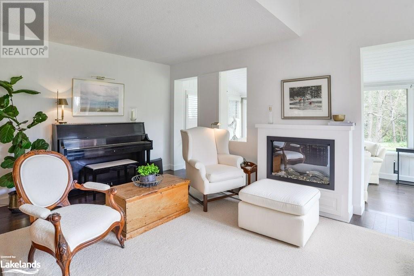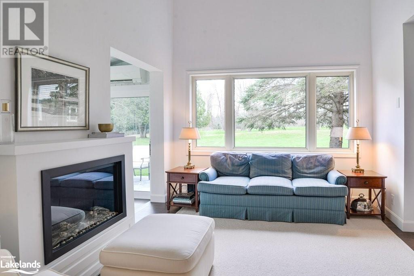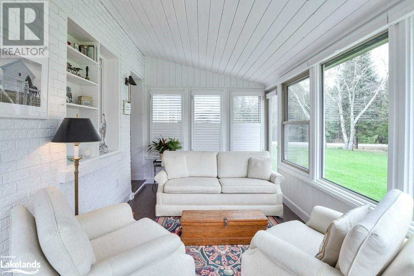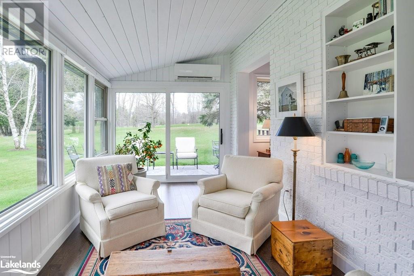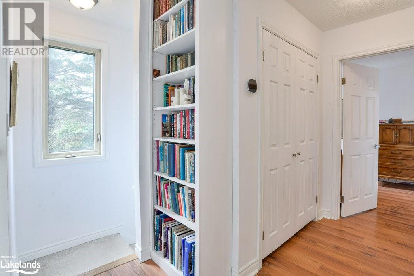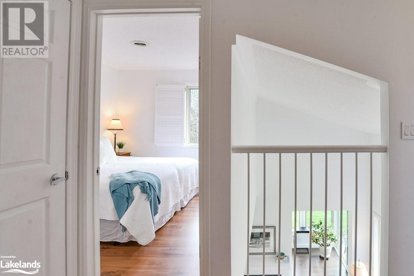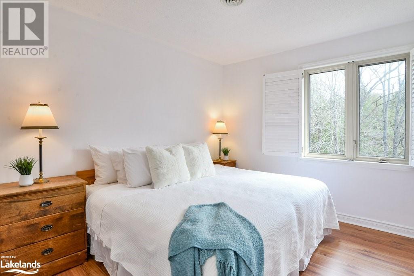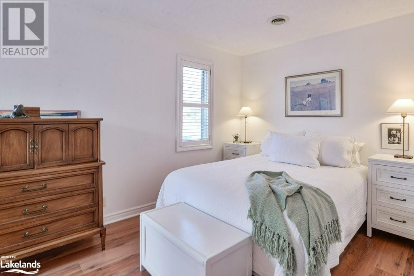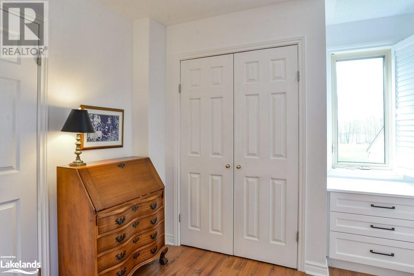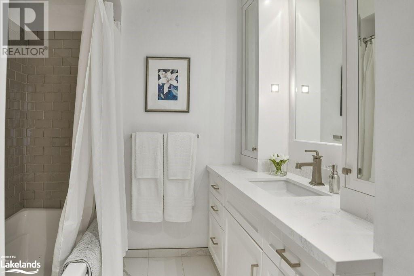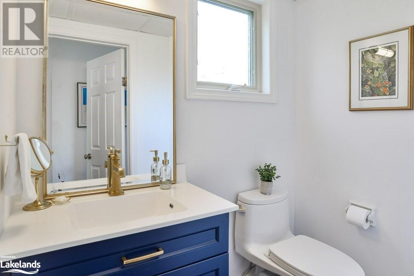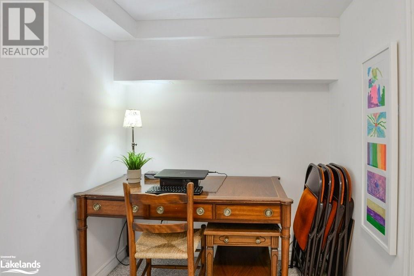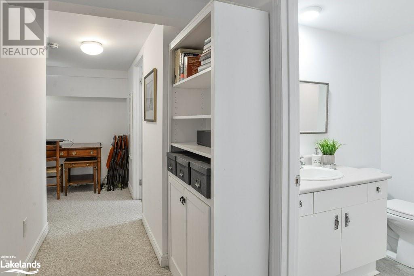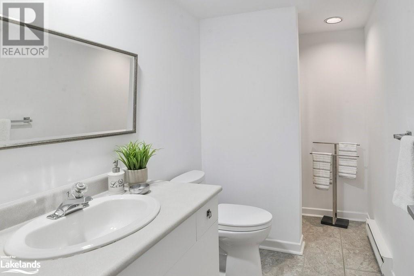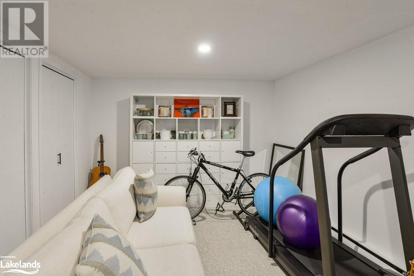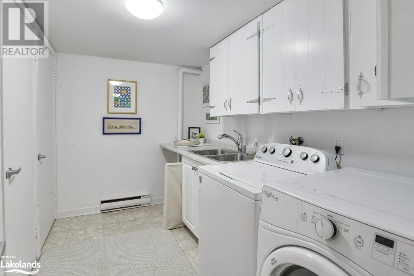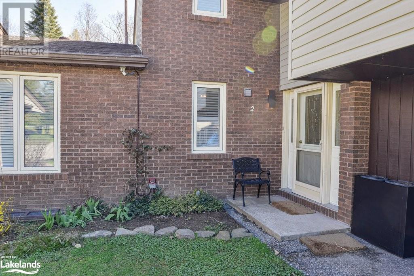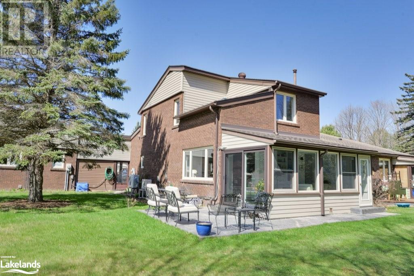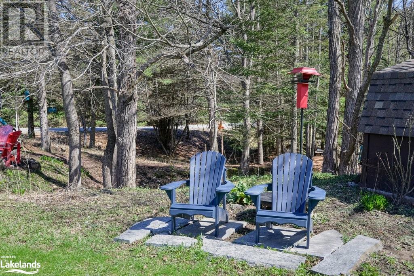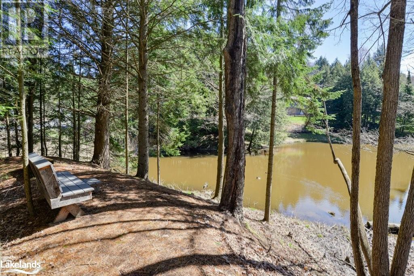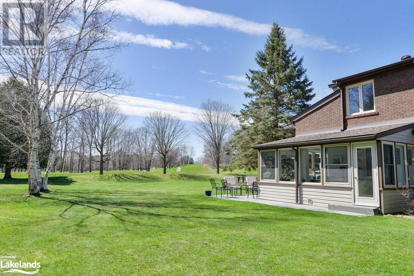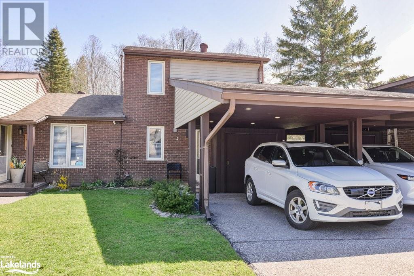15 Golf Course Road Unit# 2 Bracebridge, Ontario P1L 1M7
$725,000Maintenance, Insurance, Landscaping, Parking
$500 Monthly
Maintenance, Insurance, Landscaping, Parking
$500 MonthlyCompletely renovated condominium Townhome overlooking the spectacular 10th fairway of the South Muskoka Golf Course and adjacent to Town of Bracebridge owned protected woodland ravine with pond feature. Almost 2,000 sq ft of living space with lots of natural light. New features make this home move in ready with no detail left untouched. Light bright foyer entry with convenient bench seating and powder room. Open plan living/dining room with walkout to sunroom and granite patio seating area for easy year round entertaining. 2 light filled upper level bedrooms. Renovated kitchen, bathrooms, and sunroom along with the addition of energy efficient heat pump, electric fireplace, upscale window treatments and wood flooring. Finished basement includes a 3rd bedroom/den, 3 piece bathroom, laundry room and workshop. Superb cabinetry and detailed workmanship evident throughout. Single step entry. Close to Bracebridge amenities. Call now to book your tour. (id:36109)
Property Details
| MLS® Number | 40575033 |
| Property Type | Single Family |
| Amenities Near By | Golf Nearby, Hospital, Shopping |
| Features | Cul-de-sac, Paved Driveway |
| Parking Space Total | 2 |
| Storage Type | Locker |
Building
| Bathroom Total | 3 |
| Bedrooms Above Ground | 2 |
| Bedrooms Below Ground | 1 |
| Bedrooms Total | 3 |
| Appliances | Dishwasher, Dryer, Refrigerator, Stove, Washer |
| Architectural Style | 2 Level |
| Basement Type | None |
| Constructed Date | 1974 |
| Construction Style Attachment | Attached |
| Exterior Finish | Brick, Vinyl Siding |
| Fireplace Fuel | Electric |
| Fireplace Present | Yes |
| Fireplace Total | 1 |
| Fireplace Type | Other - See Remarks |
| Half Bath Total | 1 |
| Heating Type | Baseboard Heaters, Heat Pump |
| Stories Total | 2 |
| Size Interior | 1974 |
| Type | Row / Townhouse |
| Utility Water | Municipal Water |
Parking
| Carport | |
| Visitor Parking |
Land
| Access Type | Road Access |
| Acreage | No |
| Land Amenities | Golf Nearby, Hospital, Shopping |
| Landscape Features | Landscaped |
| Sewer | Municipal Sewage System |
| Size Depth | 202 Ft |
| Size Frontage | 496 Ft |
| Size Total Text | 1/2 - 1.99 Acres |
| Zoning Description | R3 |
Rooms
| Level | Type | Length | Width | Dimensions |
|---|---|---|---|---|
| Second Level | 4pc Bathroom | Measurements not available | ||
| Second Level | Bedroom | 9'6'' x 10'9'' | ||
| Second Level | Primary Bedroom | 17'10'' x 9'0'' | ||
| Lower Level | 3pc Bathroom | Measurements not available | ||
| Lower Level | Cold Room | 11'11'' x 6'3'' | ||
| Lower Level | Utility Room | 5'4'' x 3'0'' | ||
| Lower Level | Laundry Room | 10'7'' x 9'4'' | ||
| Lower Level | Bedroom | 17'5'' x 13'7'' | ||
| Main Level | 2pc Bathroom | Measurements not available | ||
| Main Level | Sunroom | 17'8'' x 8'4'' | ||
| Main Level | Kitchen | 9'6'' x 10'4'' | ||
| Main Level | Dining Room | 10'0'' x 8'3'' | ||
| Main Level | Living Room | 17'11'' x 11'3'' |
Utilities
| Electricity | Available |
