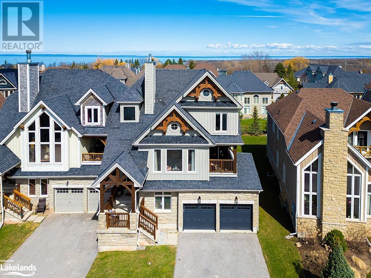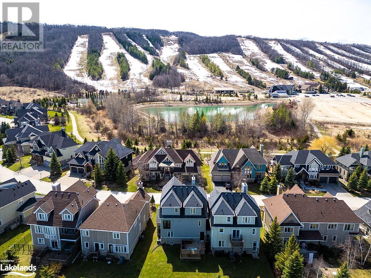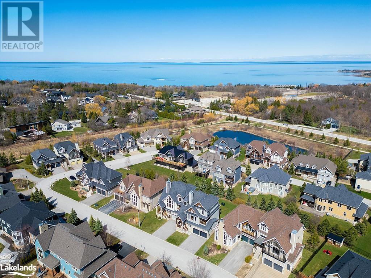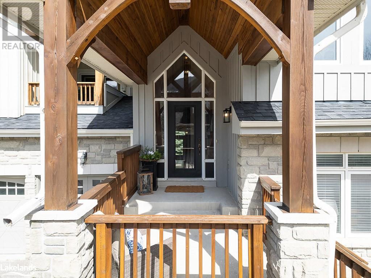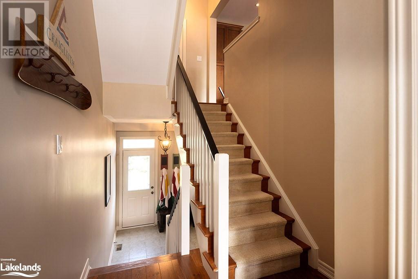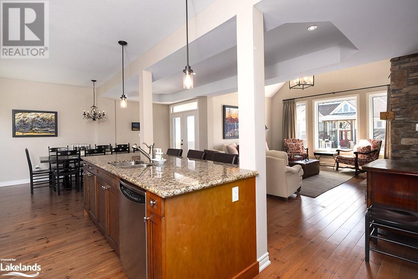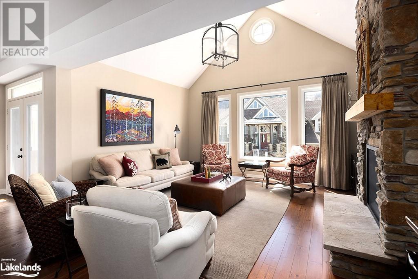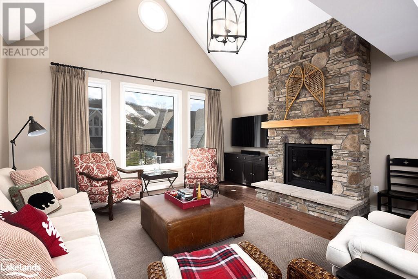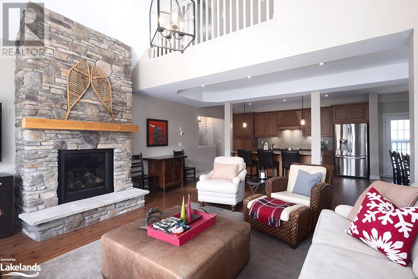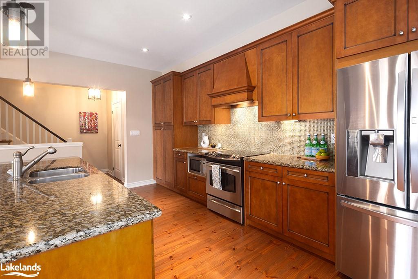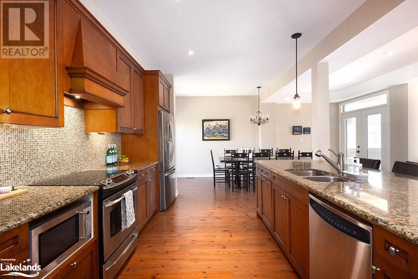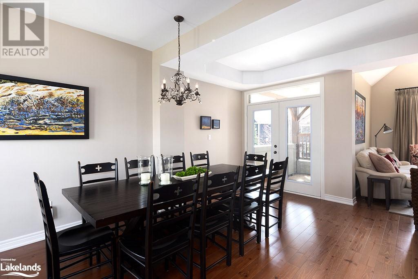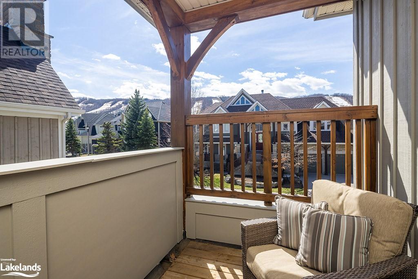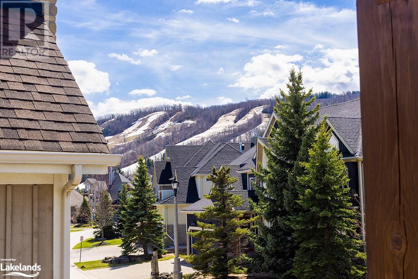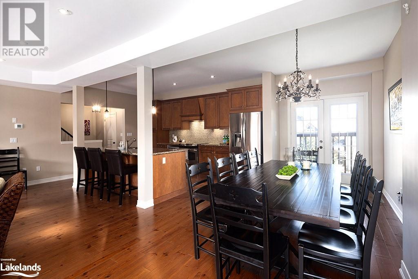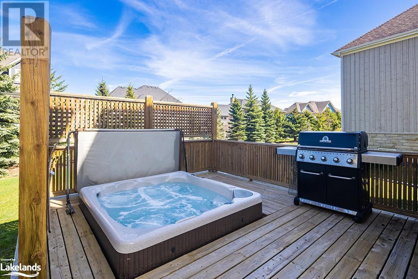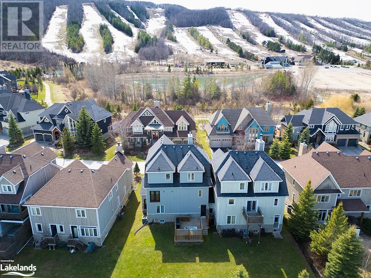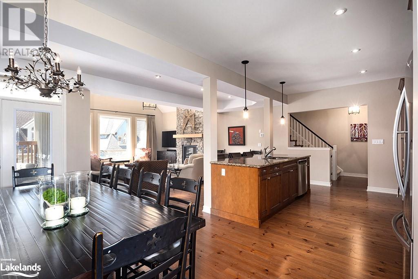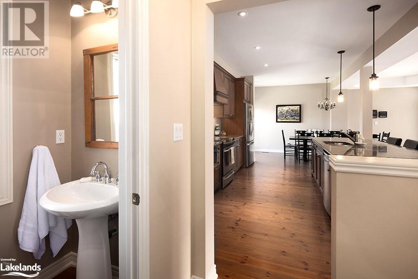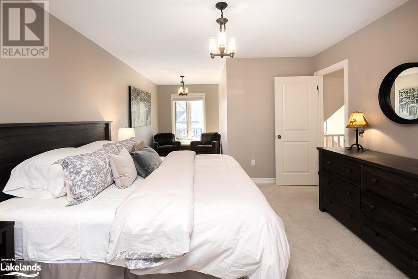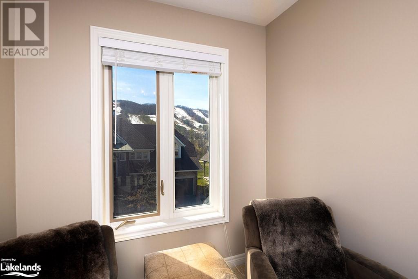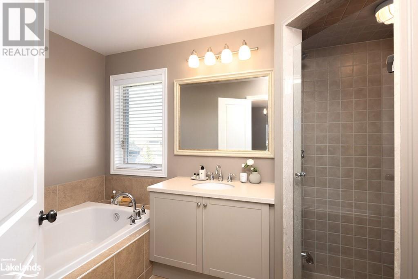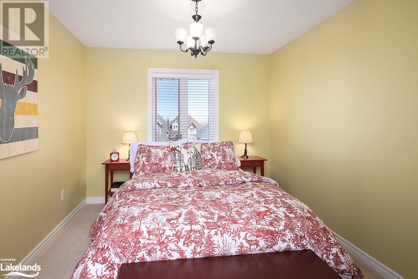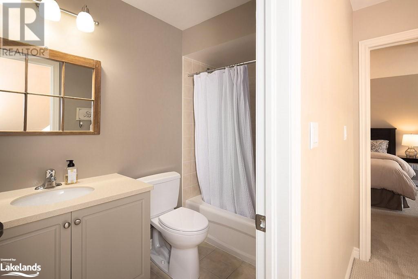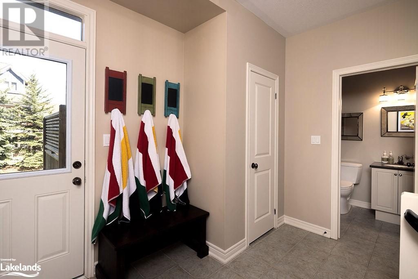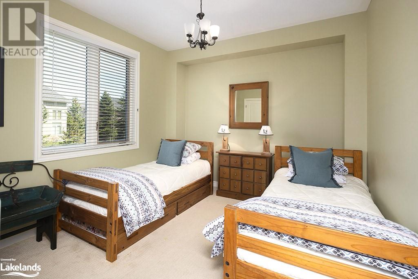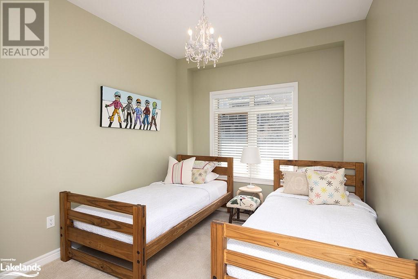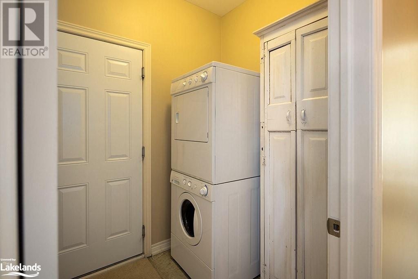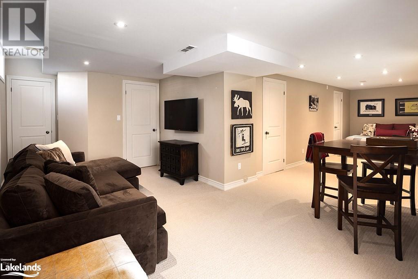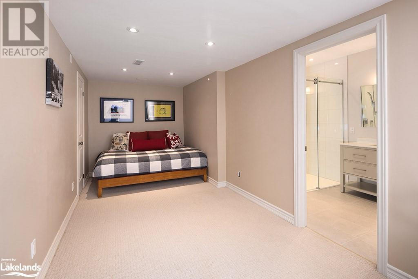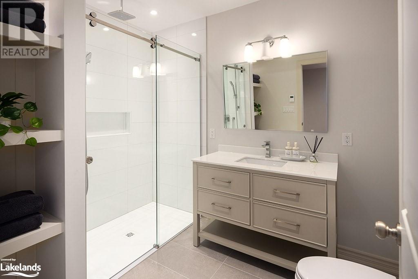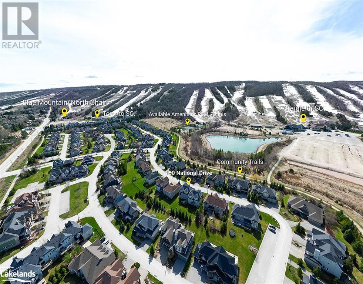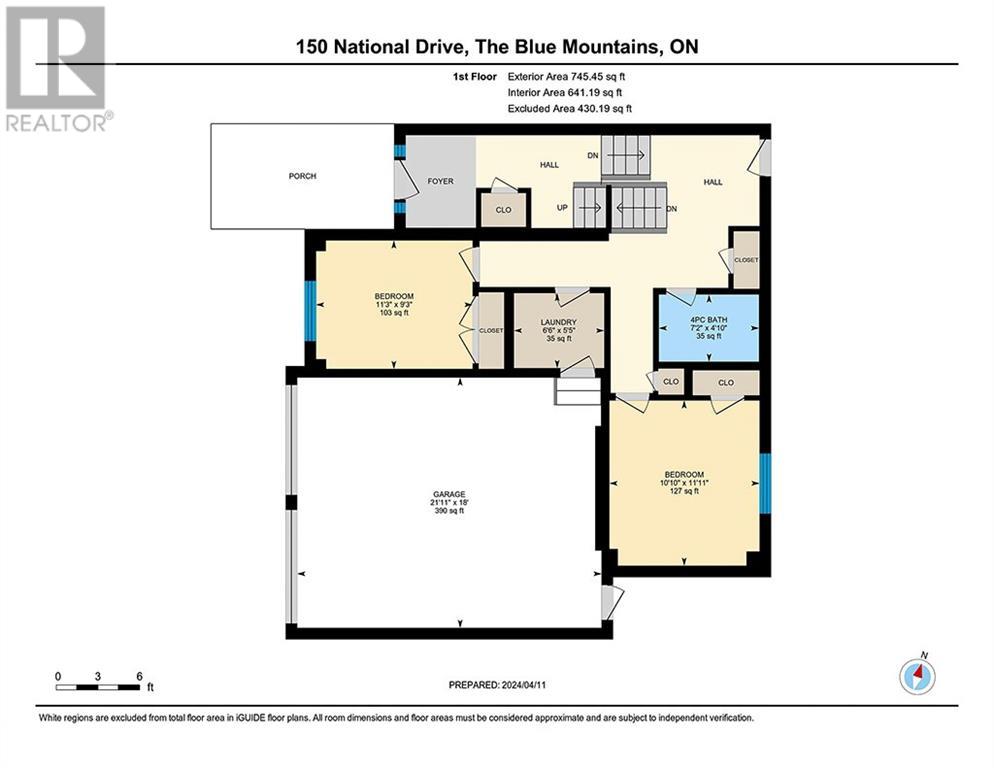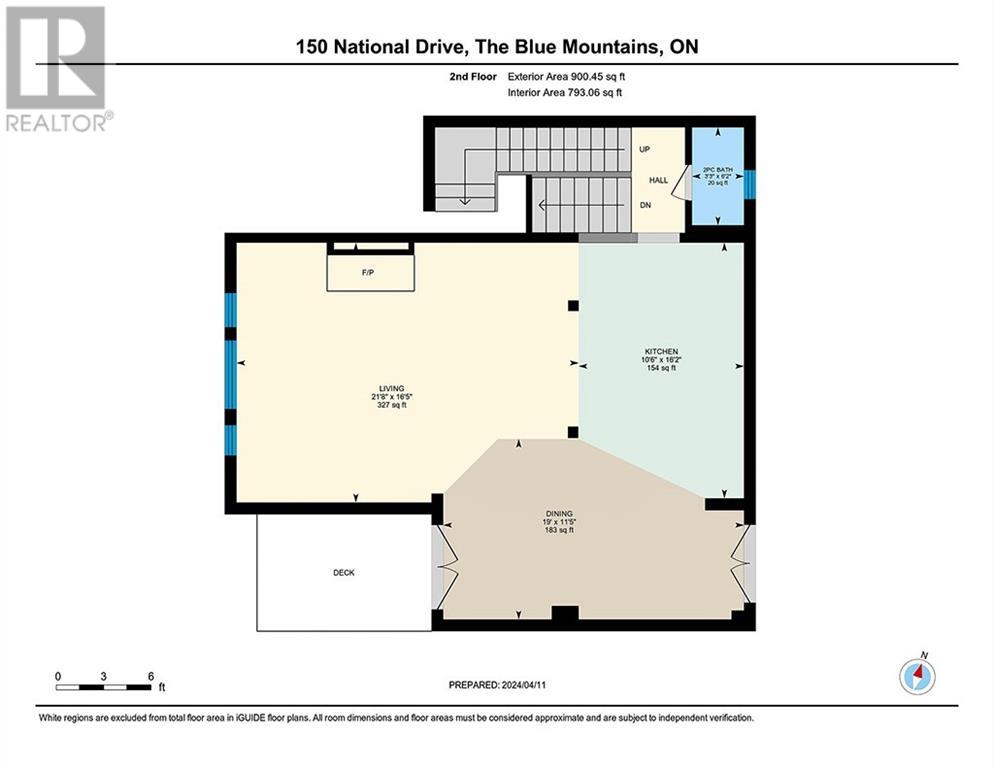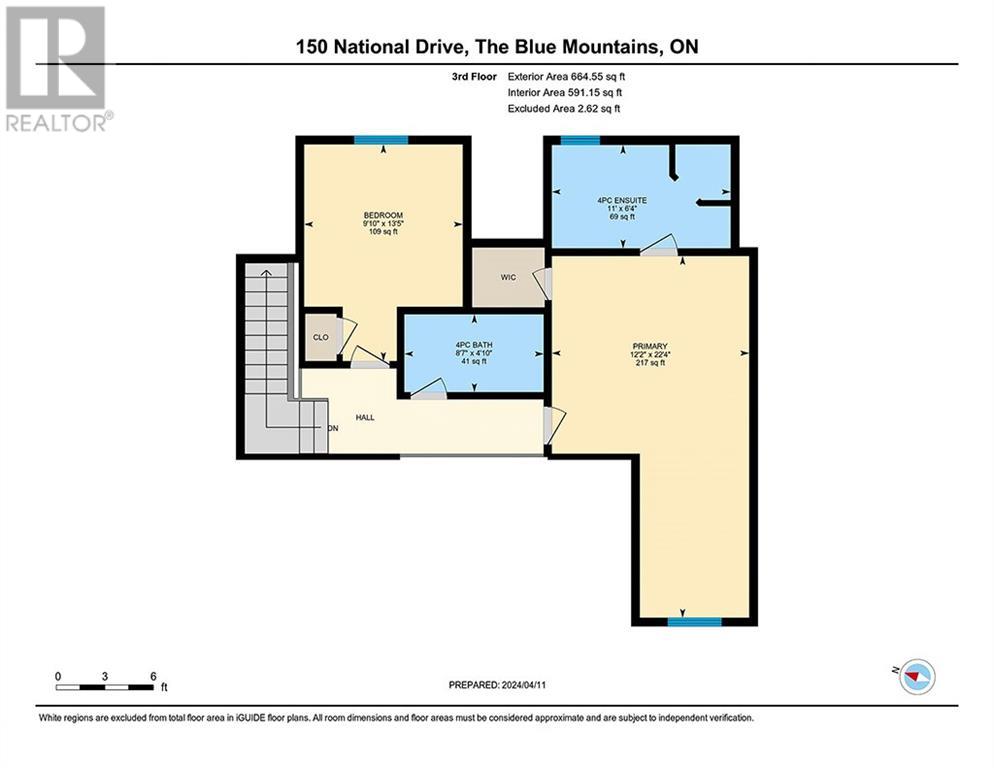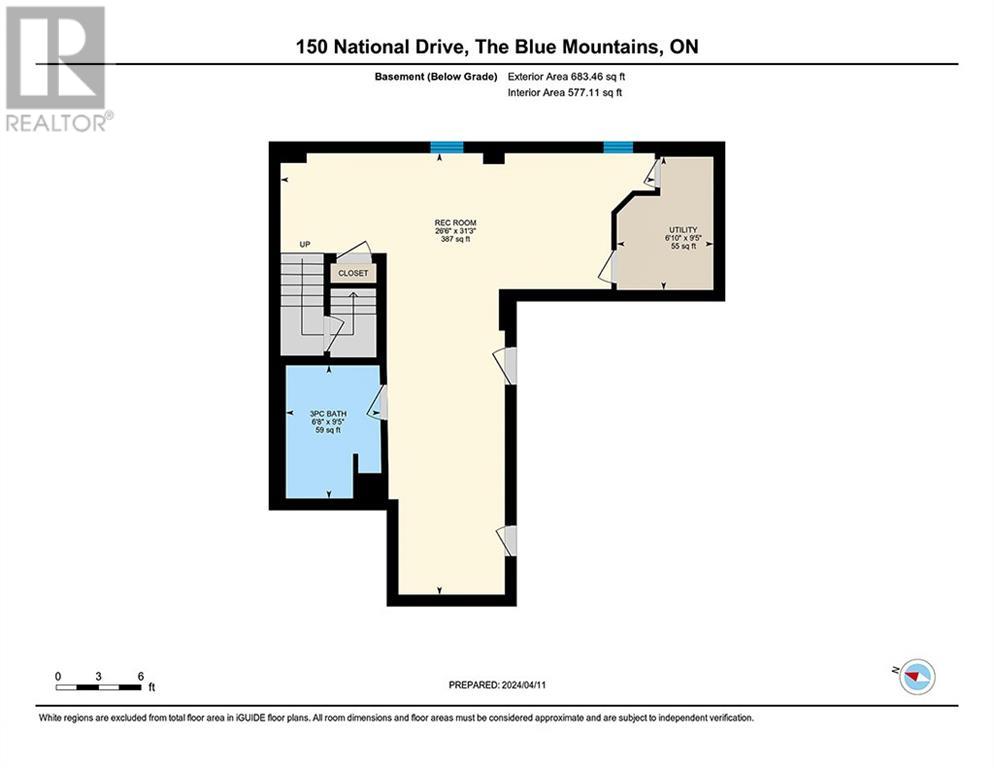150 National Drive The Blue Mountains, Ontario L9Y 0B7
$1,649,000Maintenance, Property Management, Parking
$193.98 Monthly
Maintenance, Property Management, Parking
$193.98 MonthlyThe Orchard! 4 BEDROOMS, 4.5 BATHS, 2992 sq ft “Stowe” model, with lovely post and beam details and views of the ski hills. A short walk to Craigleith Ski Club, Tennis Club and Pool, The Toronto Ski Club, and minutes to the Village at Blue. With easy access to hiking, biking, snowshoeing and cross country trails as well as the beaches of Georgian Bay, this is truly a four season experience for you and your family to enjoy. Inside you will find an open plan main floor with vaulted ceilings, a cozy fireplace, and two storey windows, bringing in lots of natural light. The open kitchen has stainless appliances and granite counters with an island ready for entertaining or just catching up with the kids. The open dining area accesses a covered deck and has lots of room for family and friends. A powder room by the stairs completes this great entertaining area. Upstairs is the large primary bedroom with a lovely ensuite, an additional spacious bedroom and a 4 piece bath. Two more bedrooms, a bathroom and laundry are on the walk-out level with access to the back yard, hot tub and garage. In the basement there is a family room which offers up more space for entertaining or relaxing and a newly designed bathroom. The double car garage has access to the back yard and lots of room for cars and storage. A must see to truly appreciate. Furniture included with some exclusions. A short walk to the Craigleith Tennis Club and pool. (id:36109)
Property Details
| MLS® Number | 40563938 |
| Property Type | Single Family |
| Amenities Near By | Beach, Golf Nearby, Hospital, Public Transit, Schools, Ski Area |
| Community Features | Quiet Area, School Bus |
| Features | Paved Driveway |
| Parking Space Total | 4 |
Building
| Bathroom Total | 5 |
| Bedrooms Above Ground | 4 |
| Bedrooms Total | 4 |
| Appliances | Dishwasher, Dryer, Microwave, Refrigerator, Water Meter, Washer, Window Coverings |
| Architectural Style | 3 Level |
| Basement Development | Finished |
| Basement Type | Full (finished) |
| Constructed Date | 2007 |
| Construction Style Attachment | Semi-detached |
| Cooling Type | Central Air Conditioning |
| Exterior Finish | Stone, Shingles |
| Fireplace Present | Yes |
| Fireplace Total | 1 |
| Foundation Type | Poured Concrete |
| Half Bath Total | 1 |
| Heating Fuel | Natural Gas |
| Heating Type | Forced Air |
| Stories Total | 3 |
| Size Interior | 3005 Sqft |
| Type | House |
| Utility Water | Municipal Water |
Parking
| Attached Garage | |
| Visitor Parking |
Land
| Acreage | No |
| Land Amenities | Beach, Golf Nearby, Hospital, Public Transit, Schools, Ski Area |
| Sewer | Municipal Sewage System |
| Size Depth | 112 Ft |
| Size Frontage | 41 Ft |
| Size Total Text | Under 1/2 Acre |
| Zoning Description | R2 |
Rooms
| Level | Type | Length | Width | Dimensions |
|---|---|---|---|---|
| Second Level | 2pc Bathroom | 6'2'' x 3'3'' | ||
| Second Level | Dining Room | 11'5'' x 19'0'' | ||
| Second Level | Kitchen | 16'2'' x 10'6'' | ||
| Second Level | Great Room | 16'5'' x 21'8'' | ||
| Third Level | 4pc Bathroom | 8'7'' x 4'10'' | ||
| Third Level | Bedroom | 9'10'' x 13'5'' | ||
| Third Level | Full Bathroom | 11'0'' x 6'4'' | ||
| Third Level | Primary Bedroom | 12'2'' x 22'4'' | ||
| Basement | 3pc Bathroom | 6'8'' x 9'5'' | ||
| Basement | Family Room | 26'6'' x 31'3'' | ||
| Main Level | Laundry Room | 5'5'' x 6'6'' | ||
| Main Level | Bedroom | 9'3'' x 11'3'' | ||
| Main Level | 4pc Bathroom | 4'10'' x 7'2'' | ||
| Main Level | Bedroom | 11'11'' x 10'10'' | ||
| Main Level | Foyer | 12'0'' x 3'6'' |
