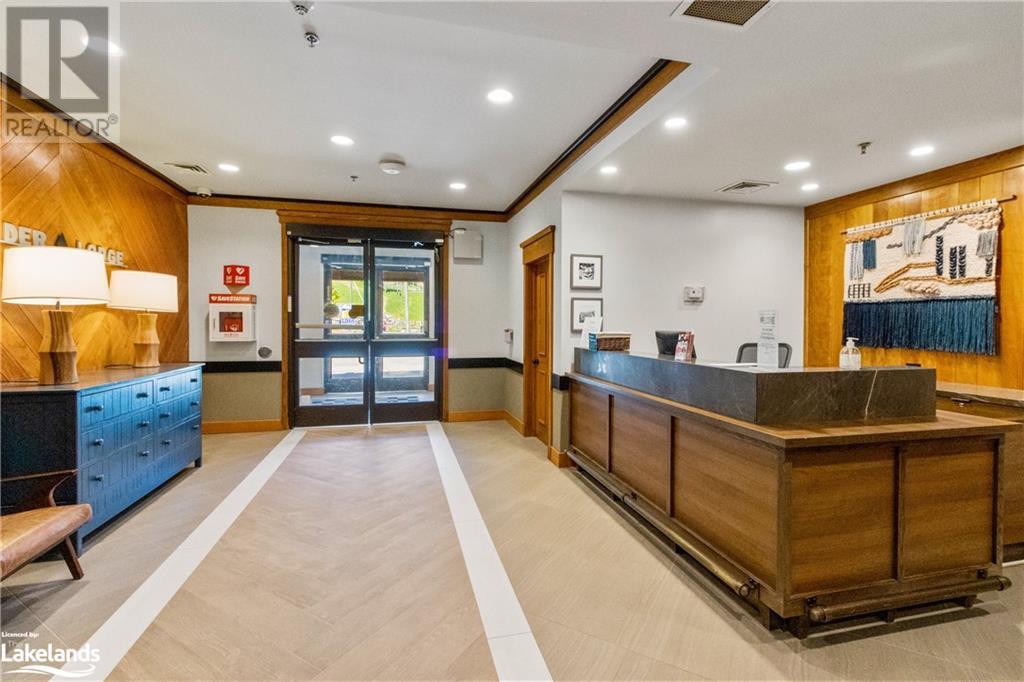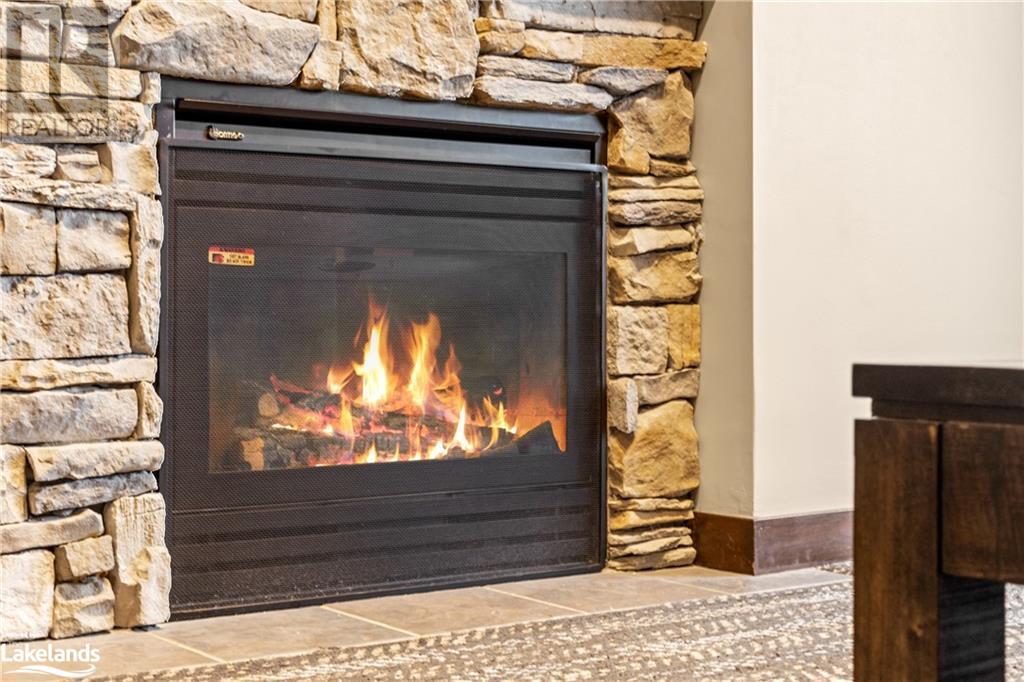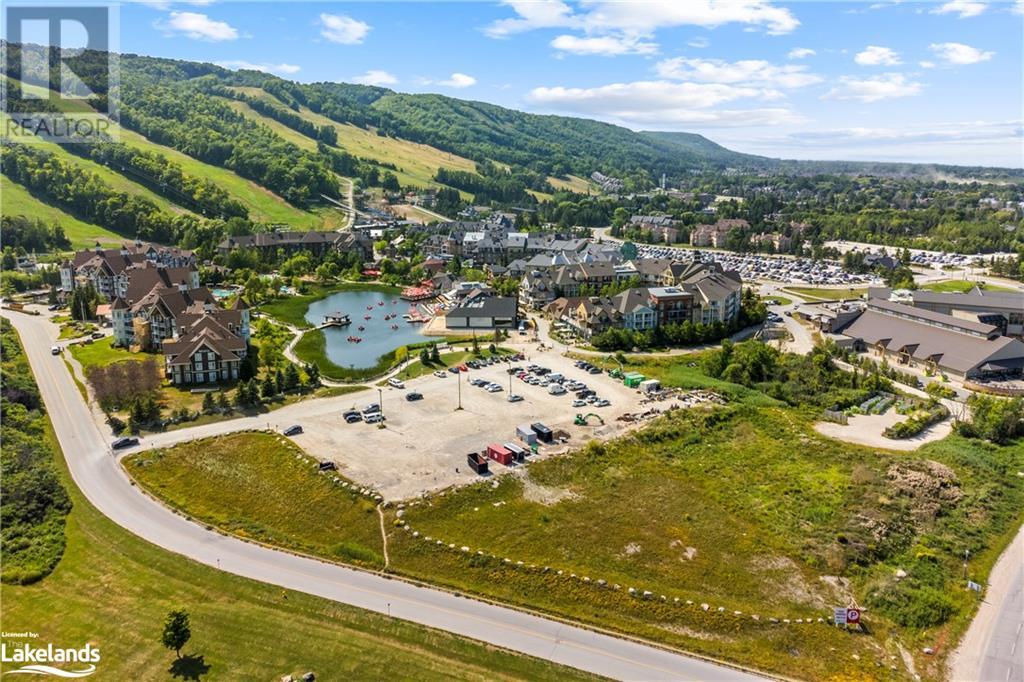152 Jozo Weider Boulevard Unit# 319/321 The Blue Mountains, Ontario L9Y 0V2
$665,000Maintenance, Cable TV, Heat, Electricity, Water, Parking
$1,739 Monthly
Maintenance, Cable TV, Heat, Electricity, Water, Parking
$1,739 MonthlyGORGEOUS Two Bedroom Lock off condominium at Weider Lodge, a true ski in ski out with premium views! Enjoy all the fun year round at the Blue Mountain Village! The Weider Lodge features a seasonal outdoor pool, a year round hot tub, fitness room, sauna, owner ski locker room and parking underground! Located at the base of the Silver Bullet ski lift! The Village offers many shops and restaurants to visit as well as year round entertainment, skiing, golfing, beaches, biking, hiking whatever activities you enjoy, this area has it all! If you choose to join the rental program, this helps offset costs of ownership. HST may apply but can be deferred by obtaining an hst#. 2% + hst Village Association entry fee is applicable on closing and $1.08per sq foot a year paid quarterly. All utilities are included in the condo fees. Call to find out more! (id:36109)
Property Details
| MLS® Number | 40634608 |
| Property Type | Single Family |
| AmenitiesNearBy | Beach, Golf Nearby, Playground, Shopping, Ski Area |
| CommunicationType | High Speed Internet |
| EquipmentType | None |
| Features | Balcony, Paved Driveway, Recreational, Laundry- Coin Operated, No Pet Home |
| ParkingSpaceTotal | 1 |
| PoolType | Inground Pool |
| RentalEquipmentType | None |
| StorageType | Locker |
Building
| BathroomTotal | 2 |
| BedroomsAboveGround | 2 |
| BedroomsTotal | 2 |
| Amenities | Exercise Centre |
| Appliances | Dishwasher, Microwave, Refrigerator, Stove, Window Coverings |
| BasementType | None |
| ConstructedDate | 2002 |
| ConstructionStyleAttachment | Attached |
| CoolingType | Central Air Conditioning |
| ExteriorFinish | Masonite, Colour Loc |
| FoundationType | Block |
| HeatingFuel | Natural Gas |
| StoriesTotal | 1 |
| SizeInterior | 1001 Sqft |
| Type | Apartment |
| UtilityWater | Municipal Water |
Parking
| Underground | |
| Visitor Parking |
Land
| AccessType | Road Access |
| Acreage | No |
| LandAmenities | Beach, Golf Nearby, Playground, Shopping, Ski Area |
| LandscapeFeatures | Landscaped |
| Sewer | Municipal Sewage System |
| SizeTotalText | Unknown |
| ZoningDescription | Resort Residential |
Rooms
| Level | Type | Length | Width | Dimensions |
|---|---|---|---|---|
| Main Level | Living Room | 12'0'' x 12'0'' | ||
| Main Level | Kitchen | 7'0'' x 9'0'' | ||
| Main Level | 3pc Bathroom | 7'5'' x 5'5'' | ||
| Main Level | 4pc Bathroom | 8'5'' x 5'10'' | ||
| Main Level | Bedroom | 17'6'' x 11'0'' | ||
| Main Level | Primary Bedroom | 10'6'' x 17'6'' | ||
| Main Level | Living Room/dining Room | 12'0'' x 12'6'' | ||
| Main Level | Kitchen | 7'0'' x 9'4'' |
Utilities
| Cable | Available |
| Electricity | Available |
| Natural Gas | Available |
| Telephone | Available |





















































