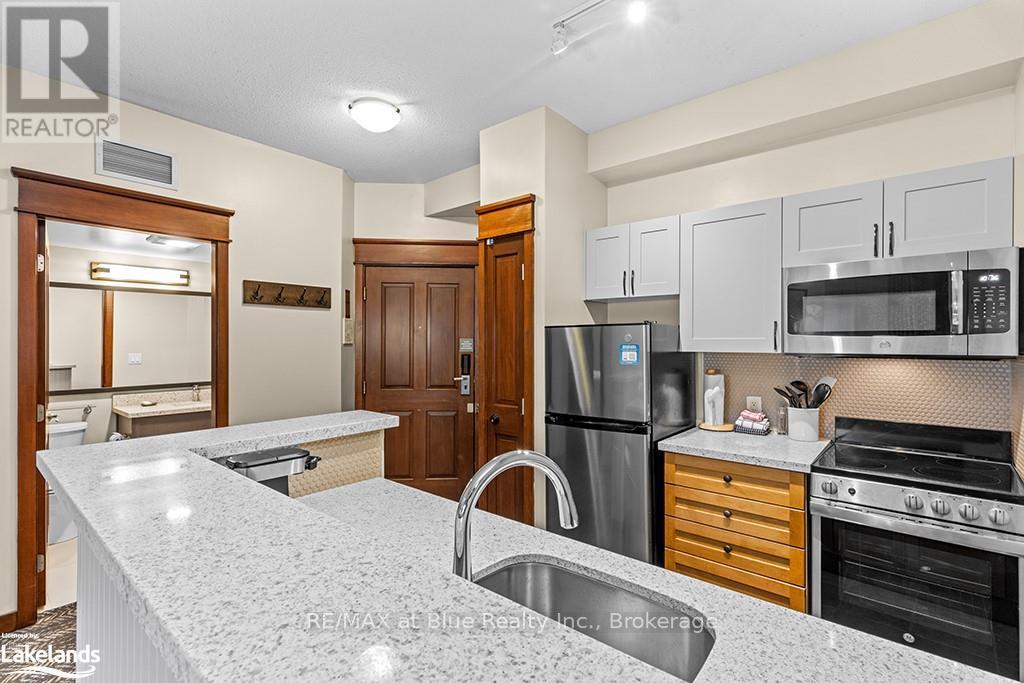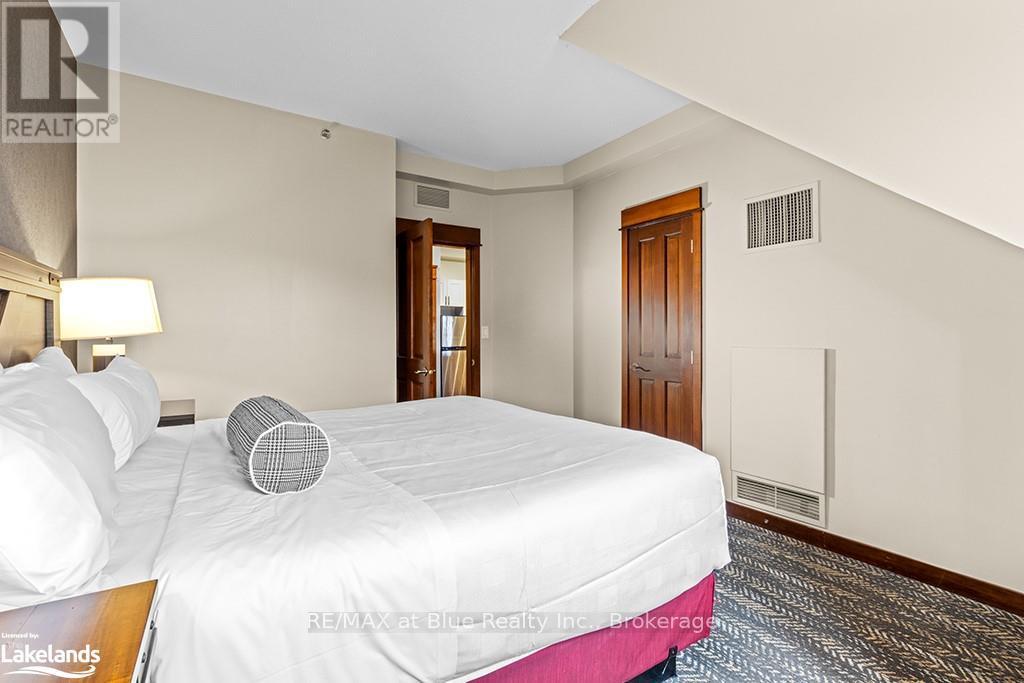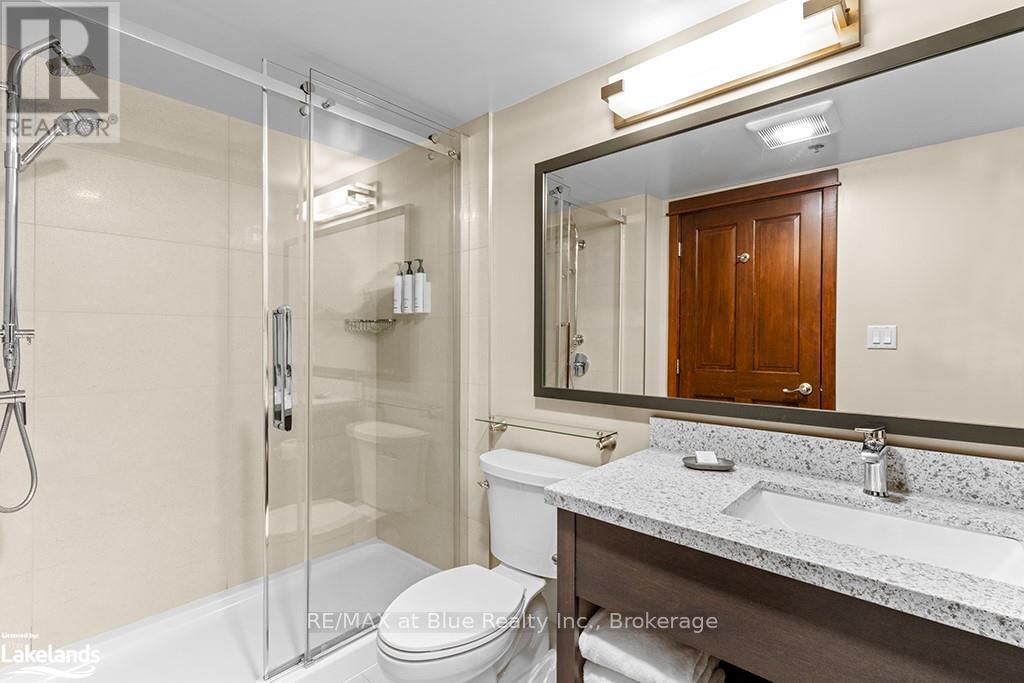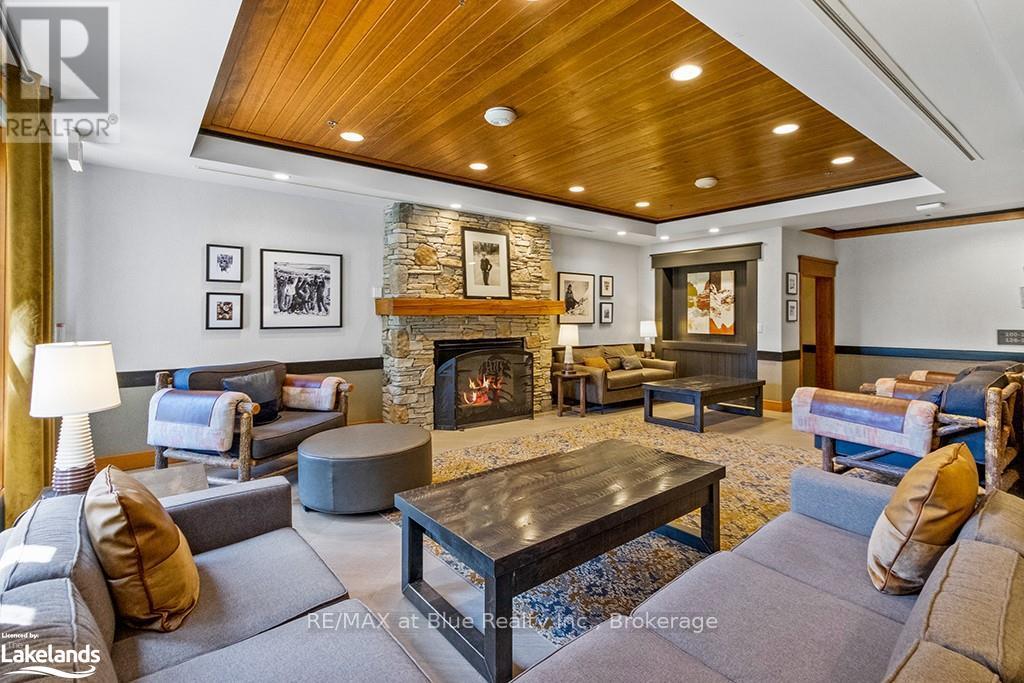432 - 152 Jozo Weider Boulevard Blue Mountains, Ontario L9Y 0V2
$599,900Maintenance, Cable TV, Electricity, Heat
$1,576.84 Monthly
Maintenance, Cable TV, Electricity, Heat
$1,576.84 MonthlySki season coming! This suite is located in the popular Weider Lodge building right at the base of the silver bullet chair lift! Why pay room rates when you can own your own property! 2 bedroom 2 washroom. Fully furnished and ready to go for all your skiing, and other active lifestyle pleasures. Can sleep up to 6 people with the sleeper sofa and two separate bedrooms. Other amenities in the building are outdoor seasonal swimming pool, year round hot tub, fitness centre, sauna, owner ski locker room, and underground parking. CONDO FEES INCLUDE ALL UTILITIES. \r\nHST may be applicable but can be deferred with an hst #. 2% Blue Mountain Village Association one time closing fee is applicable. And ongoing BMVA fee of $1.08 per sq foot a year. (id:36109)
Property Details
| MLS® Number | X10436047 |
| Property Type | Single Family |
| Community Name | Blue Mountain Resort Area |
| CommunityFeatures | Pets Not Allowed |
| EquipmentType | None |
| Features | Balcony, Mountain, Laundry- Coin Operated |
| PoolType | Inground Pool, Outdoor Pool |
| RentalEquipmentType | None |
Building
| BathroomTotal | 2 |
| BedroomsAboveGround | 2 |
| BedroomsTotal | 2 |
| Amenities | Exercise Centre, Visitor Parking, Storage - Locker |
| Appliances | Dishwasher, Furniture, Microwave, Refrigerator, Stove, Window Coverings |
| CoolingType | Central Air Conditioning |
| ExteriorFinish | Wood, Stone |
| FireplacePresent | Yes |
| FoundationType | Block |
| SizeInterior | 799.9932 - 898.9921 Sqft |
| Type | Apartment |
| UtilityWater | Municipal Water |
Parking
| Underground |
Land
| AccessType | Year-round Access |
| Acreage | No |
| ZoningDescription | Res |
Rooms
| Level | Type | Length | Width | Dimensions |
|---|---|---|---|---|
| Main Level | Living Room | 3.55 m | 3.86 m | 3.55 m x 3.86 m |
| Main Level | Kitchen | 2.05 m | 2.89 m | 2.05 m x 2.89 m |
| Main Level | Dining Room | 2.89 m | 1.82 m | 2.89 m x 1.82 m |
| Main Level | Bedroom | 4.26 m | 3.53 m | 4.26 m x 3.53 m |
| Main Level | Primary Bedroom | 3.12 m | 3.47 m | 3.12 m x 3.47 m |
| Main Level | Bathroom | Measurements not available | ||
| Main Level | Bathroom | Measurements not available |











































