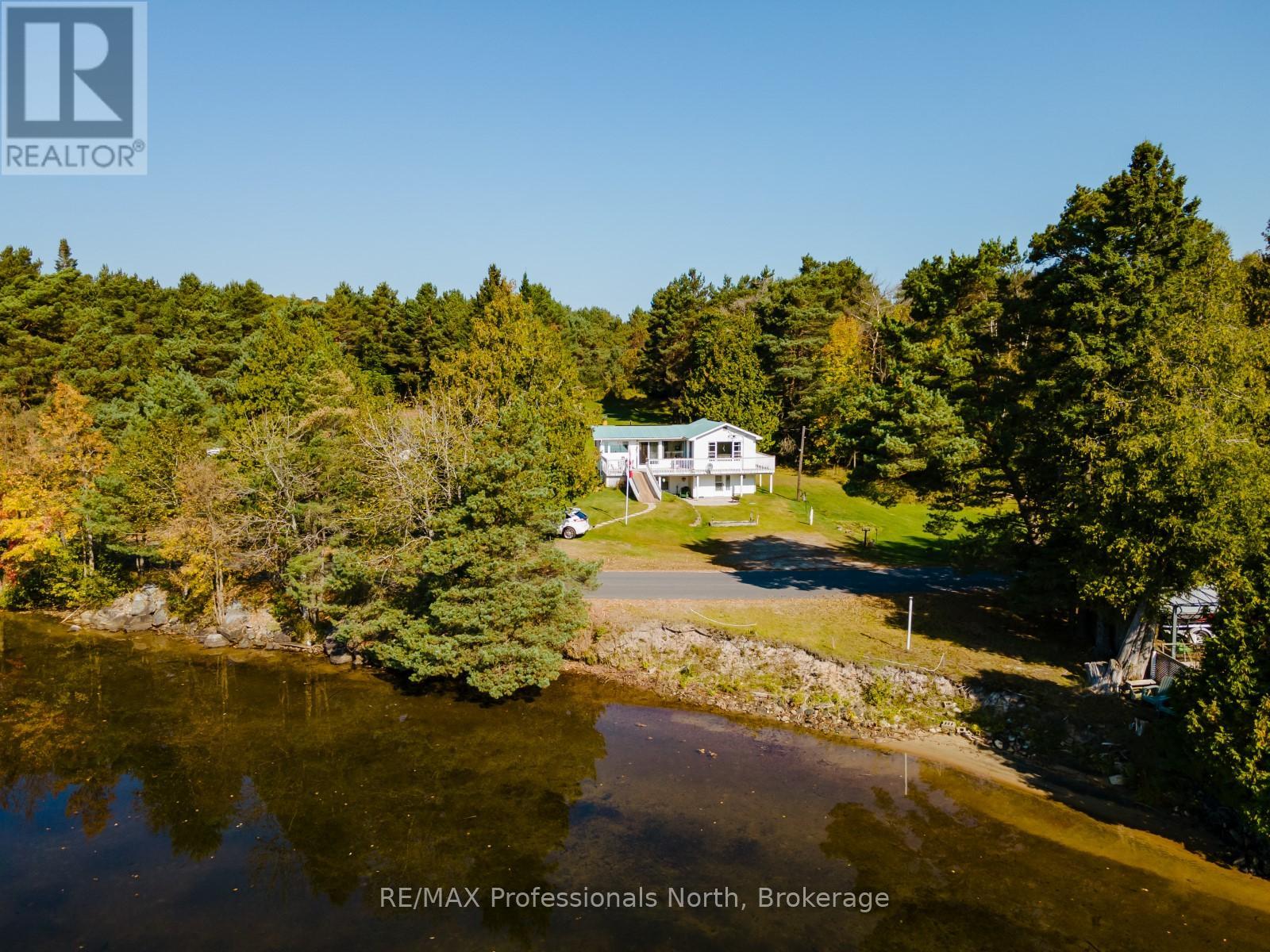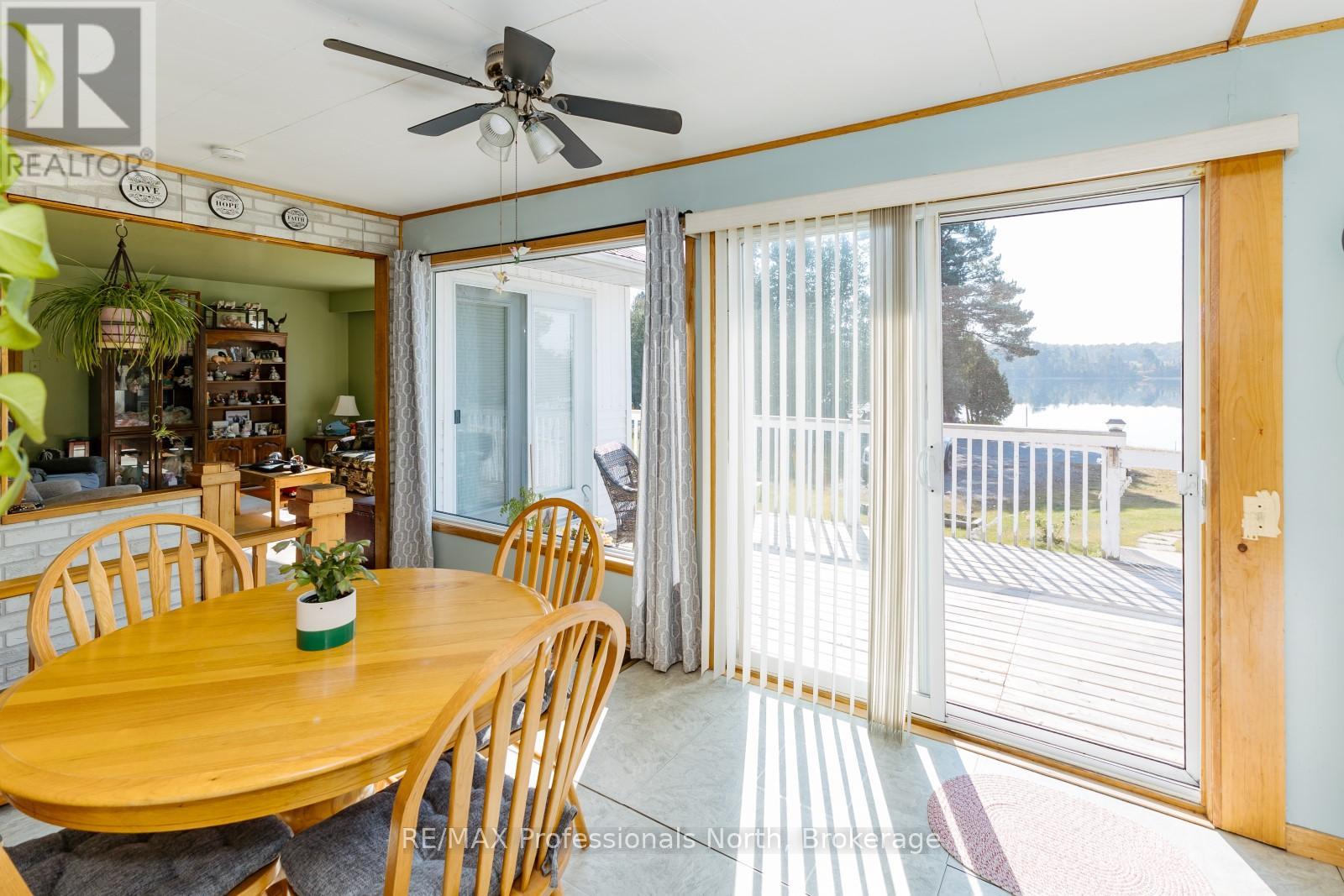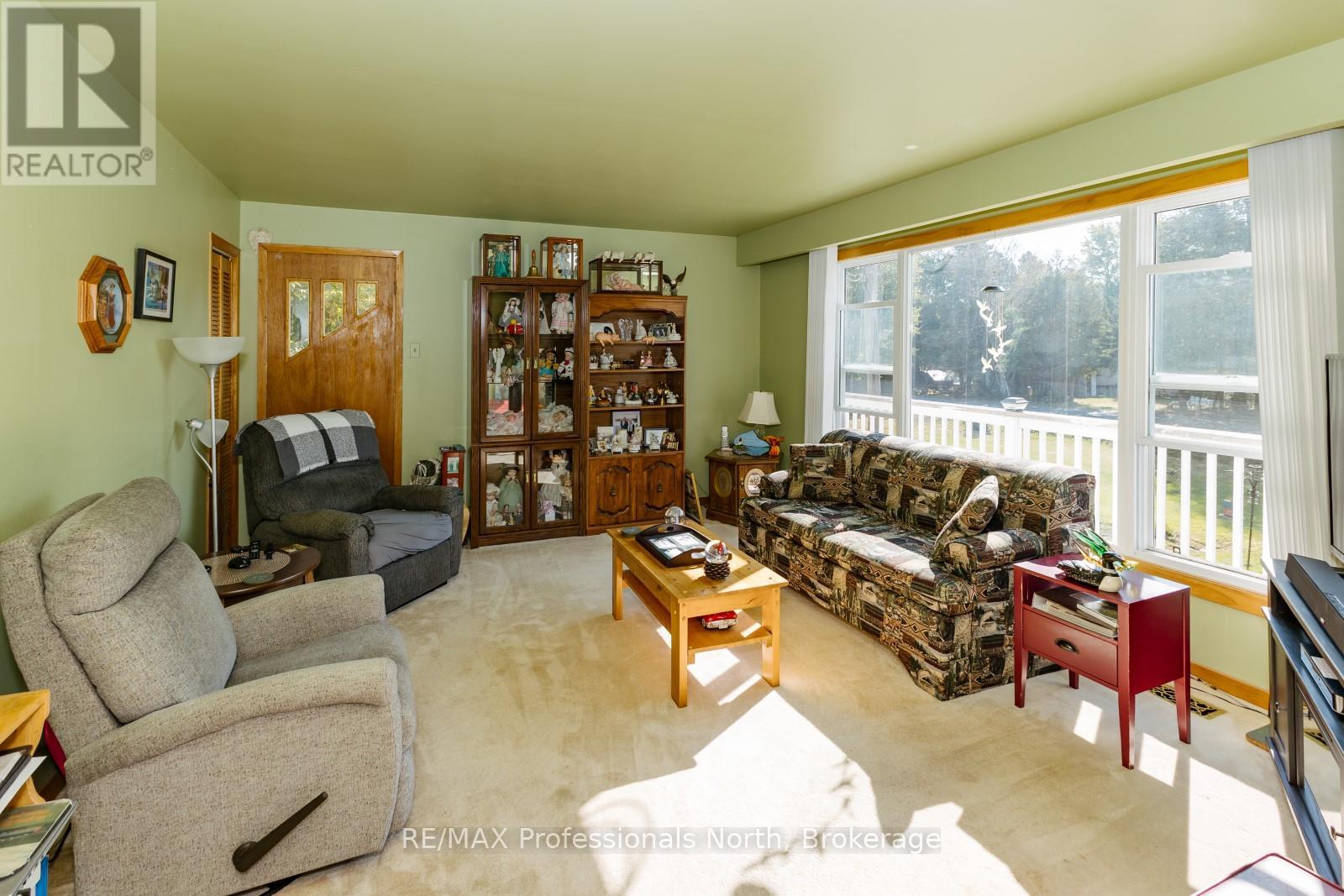1525 Green Lake Road Dysart Et Al, Ontario K0M 1S0
$489,500
2 Bedroom
1 Bathroom
700 - 1,100 ft2
Raised Bungalow
Forced Air
Waterfront
This property offers a spacious, flat lot with mature trees and a wrap-around deck, perfect for enjoying the outdoors. Inside, the 2-bedroom, 1-bathroom home or cottage features a bright kitchen-dining area with lake views. The walk-out basement provides extra space, while the clean, sandy shoreline just across the road makes it easy to enjoy the water. Located minutes from the West Guilford General Store and just 10 minutes from Haliburton Village, you'll have quick access to shopping, dining, schools, and healthcare. (id:36109)
Property Details
| MLS® Number | X12047123 |
| Property Type | Single Family |
| Community Name | Guilford |
| Amenities Near By | Beach, Hospital, Park, Place Of Worship |
| Easement | Unknown, None |
| Equipment Type | Water Heater |
| Features | Flat Site |
| Parking Space Total | 4 |
| Rental Equipment Type | Water Heater |
| Structure | Deck |
| View Type | Lake View, Direct Water View |
| Water Front Type | Waterfront |
Building
| Bathroom Total | 1 |
| Bedrooms Above Ground | 1 |
| Bedrooms Below Ground | 1 |
| Bedrooms Total | 2 |
| Age | 51 To 99 Years |
| Architectural Style | Raised Bungalow |
| Basement Development | Partially Finished |
| Basement Type | Full (partially Finished) |
| Construction Style Attachment | Detached |
| Exterior Finish | Vinyl Siding |
| Foundation Type | Block |
| Heating Fuel | Electric |
| Heating Type | Forced Air |
| Stories Total | 1 |
| Size Interior | 700 - 1,100 Ft2 |
| Type | House |
| Utility Water | Drilled Well |
Parking
| No Garage |
Land
| Access Type | Year-round Access |
| Acreage | No |
| Land Amenities | Beach, Hospital, Park, Place Of Worship |
| Sewer | Septic System |
| Size Frontage | 100 Ft |
| Size Irregular | 100 Ft |
| Size Total Text | 100 Ft |
| Zoning Description | Wr2 |
Rooms
| Level | Type | Length | Width | Dimensions |
|---|---|---|---|---|
| Basement | Bedroom 2 | 4.37 m | 3.35 m | 4.37 m x 3.35 m |
| Basement | Utility Room | 4.14 m | 1.91 m | 4.14 m x 1.91 m |
| Basement | Mud Room | 4.27 m | 1.73 m | 4.27 m x 1.73 m |
| Basement | Workshop | 3 m | 2.36 m | 3 m x 2.36 m |
| Basement | Recreational, Games Room | 4.27 m | 3.35 m | 4.27 m x 3.35 m |
| Main Level | Kitchen | 7.09 m | 2.39 m | 7.09 m x 2.39 m |
| Main Level | Living Room | 4.67 m | 4.11 m | 4.67 m x 4.11 m |
| Main Level | Bathroom | 2.82 m | 2.36 m | 2.82 m x 2.36 m |
| Main Level | Laundry Room | 2.82 m | 2.36 m | 2.82 m x 2.36 m |
| Main Level | Foyer | 2.46 m | 1.22 m | 2.46 m x 1.22 m |
| Main Level | Primary Bedroom | 3.84 m | 2.9 m | 3.84 m x 2.9 m |
INQUIRE ABOUT
1525 Green Lake Road




























