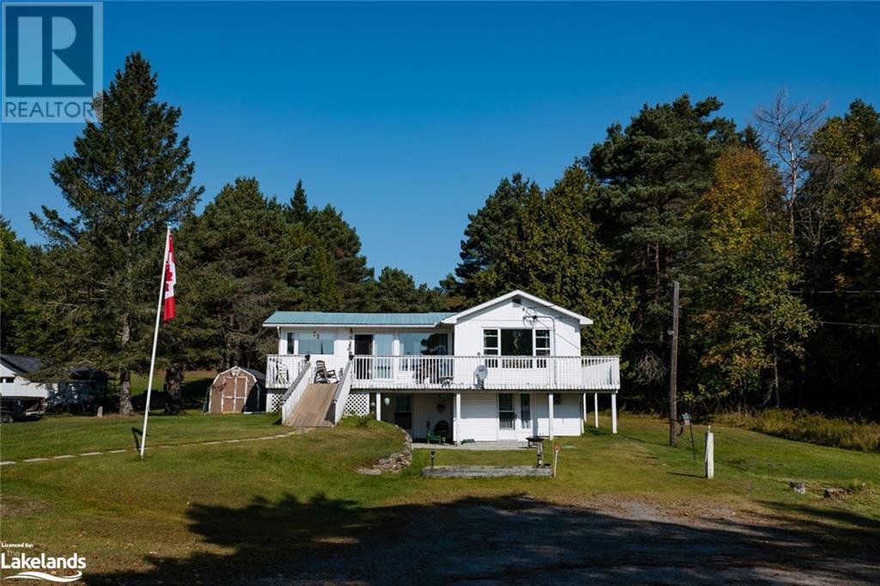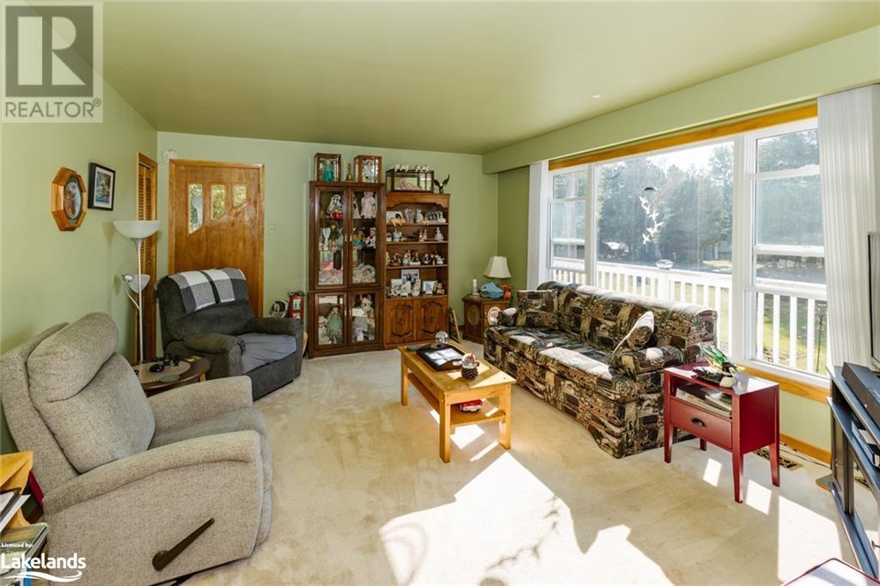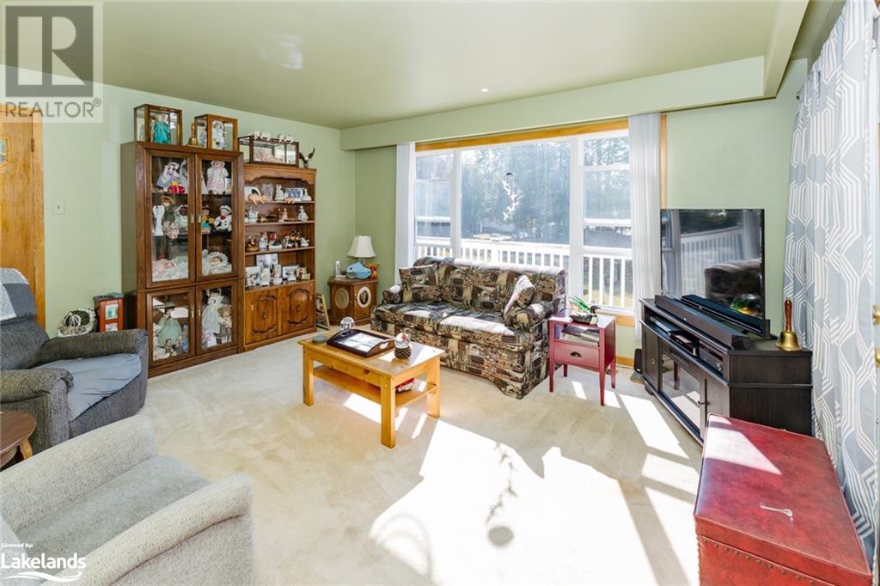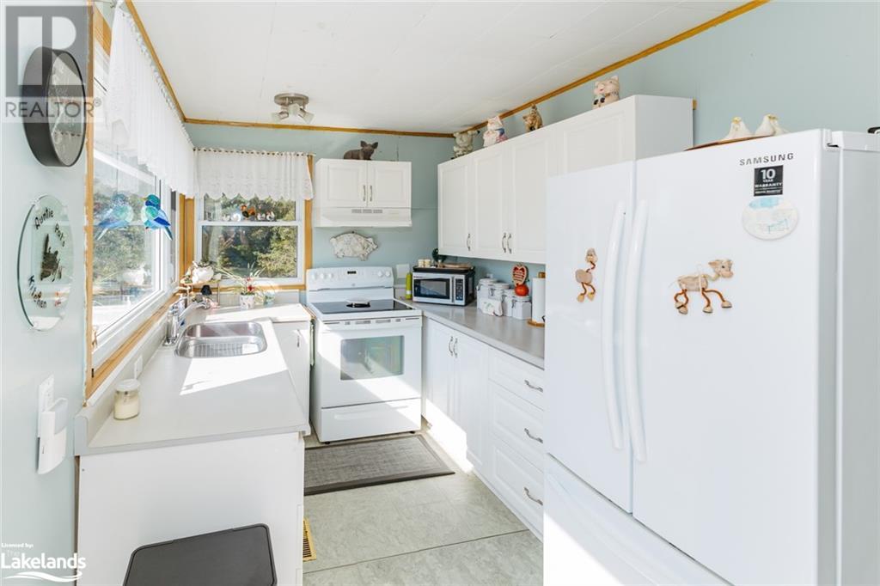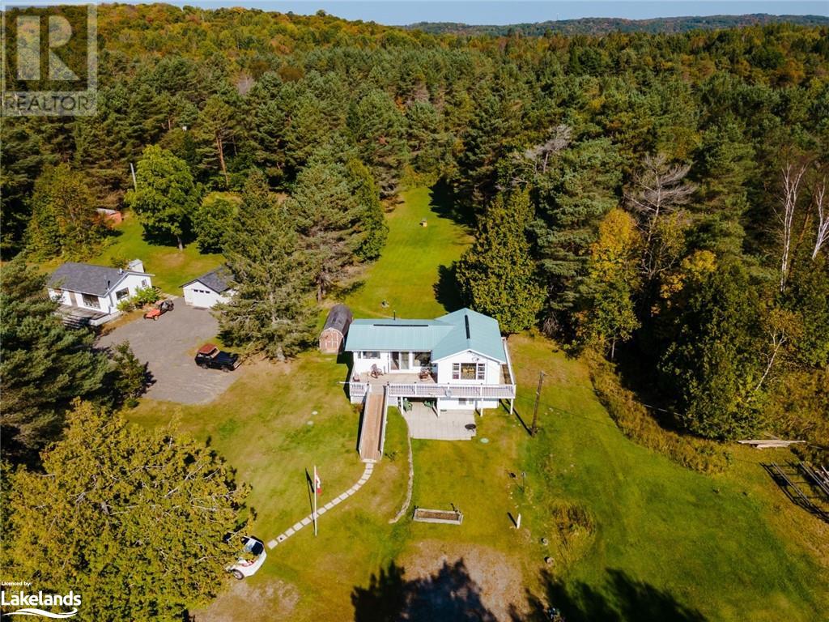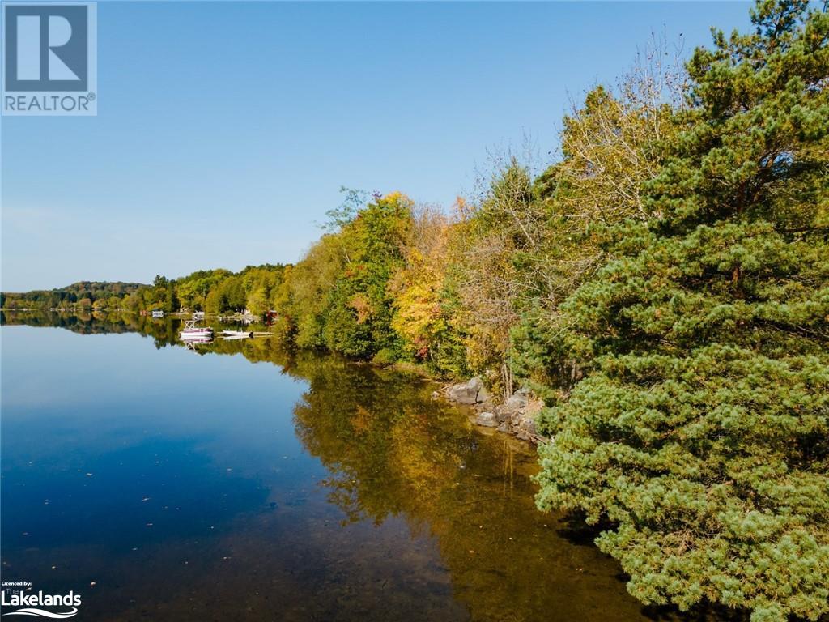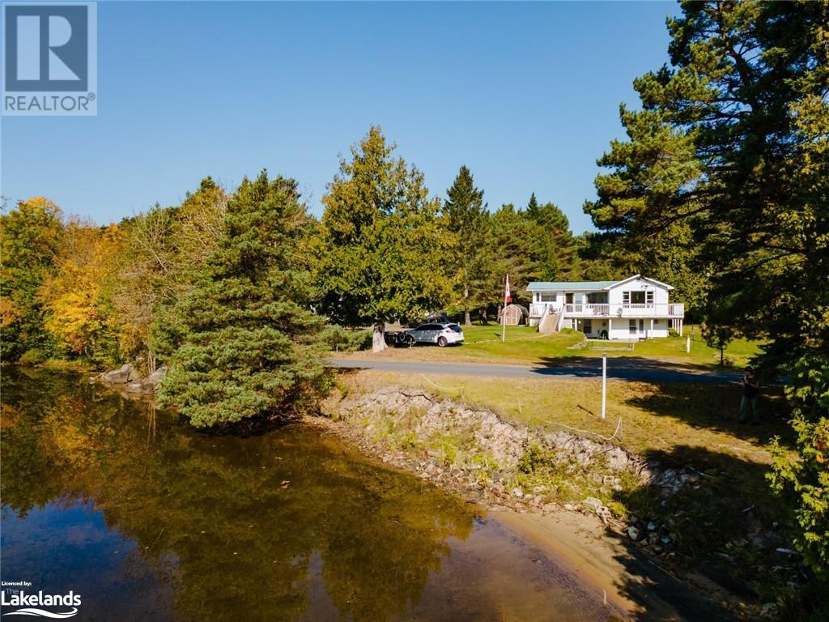1525 Green Lake Road West Guilford, Ontario K0M 1S0
$489,000
2 Bedroom
1 Bathroom
792 sqft
Raised Bungalow
None
Forced Air
Waterfront
This property features a large, flat lot with mature trees and a wrap-around deck. It’s a 2-bedroom, 1-bathroom home or cottage with a bright kitchen-dining combo offering lake views. The walk-out basement adds extra space, and the clean, sandy shoreline is just across the road. Conveniently located minutes from the West Guilford General Store and 10 minutes from Haliburton Village, where you’ll find a hospital, restaurants, groceries, and schools. (id:36109)
Property Details
| MLS® Number | 40652359 |
| Property Type | Single Family |
| AmenitiesNearBy | Beach, Hospital, Park, Place Of Worship, Schools |
| CommunicationType | High Speed Internet |
| CommunityFeatures | Community Centre |
| EquipmentType | Water Heater |
| Features | Country Residential |
| ParkingSpaceTotal | 4 |
| RentalEquipmentType | Water Heater |
| ViewType | Lake View |
| WaterFrontType | Waterfront |
Building
| BathroomTotal | 1 |
| BedroomsAboveGround | 1 |
| BedroomsBelowGround | 1 |
| BedroomsTotal | 2 |
| ArchitecturalStyle | Raised Bungalow |
| BasementDevelopment | Partially Finished |
| BasementType | Full (partially Finished) |
| ConstructionStyleAttachment | Detached |
| CoolingType | None |
| ExteriorFinish | Vinyl Siding |
| FoundationType | Block |
| HeatingFuel | Electric |
| HeatingType | Forced Air |
| StoriesTotal | 1 |
| SizeInterior | 792 Sqft |
| Type | House |
| UtilityWater | Drilled Well |
Land
| AccessType | Water Access, Road Access |
| Acreage | No |
| LandAmenities | Beach, Hospital, Park, Place Of Worship, Schools |
| Sewer | Septic System |
| SizeFrontage | 100 Ft |
| SizeTotalText | 1/2 - 1.99 Acres |
| SurfaceWater | Lake |
| ZoningDescription | Wr2 |
Rooms
| Level | Type | Length | Width | Dimensions |
|---|---|---|---|---|
| Lower Level | Bedroom | 14'4'' x 11'0'' | ||
| Lower Level | Recreation Room | 14'0'' x 11'0'' | ||
| Lower Level | Workshop | 9'10'' x 7'9'' | ||
| Lower Level | Foyer | 14'0'' x 5'8'' | ||
| Lower Level | Utility Room | 13'7'' x 6'3'' | ||
| Main Level | Bedroom | 12'7'' x 9'6'' | ||
| Main Level | Foyer | 8'1'' x 4'0'' | ||
| Main Level | Laundry Room | 9'3'' x 7'9'' | ||
| Main Level | 4pc Bathroom | 9'3'' x 7'9'' | ||
| Main Level | Living Room | 15'4'' x 13'6'' | ||
| Main Level | Kitchen/dining Room | 23'3'' x 7'10'' |
Utilities
| Electricity | Available |
| Telephone | Available |
INQUIRE ABOUT
1525 Green Lake Road

