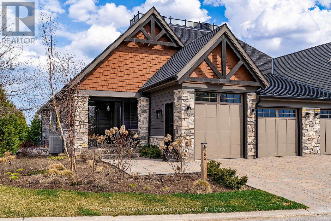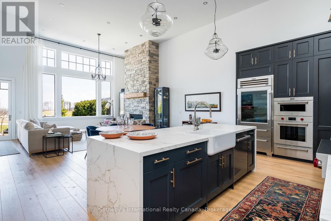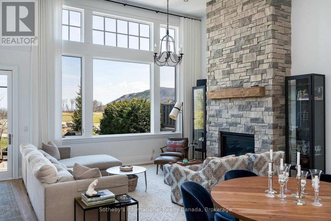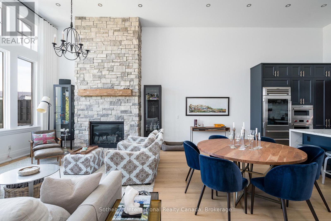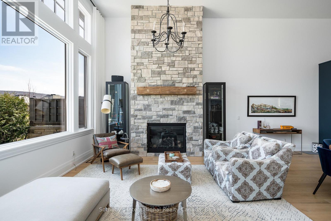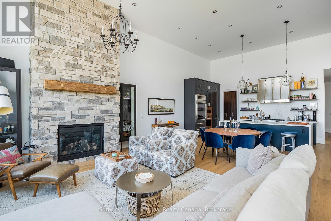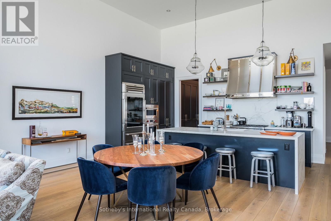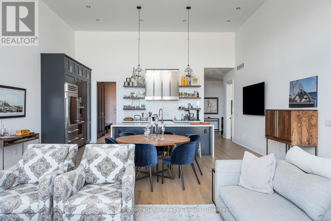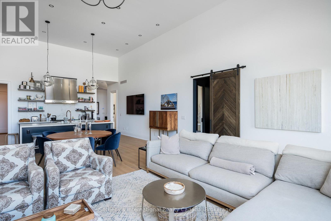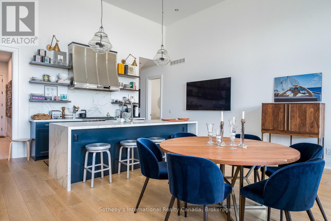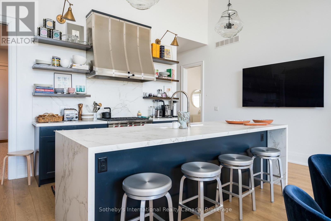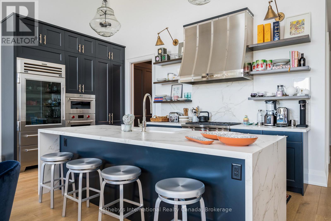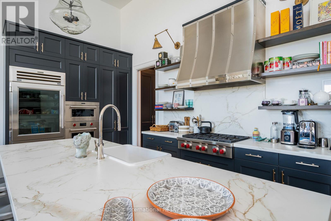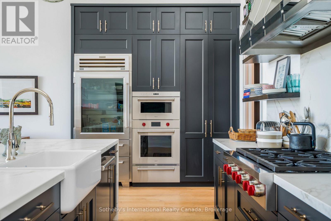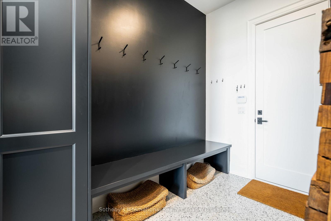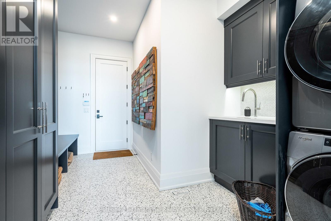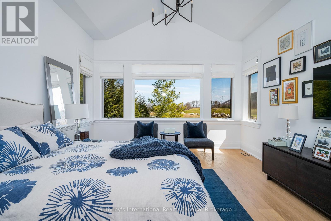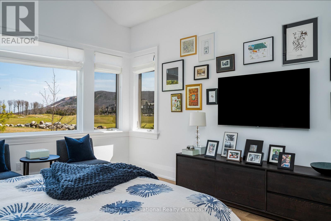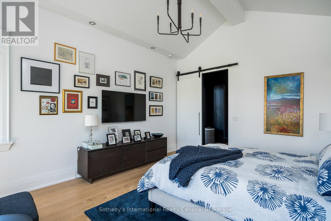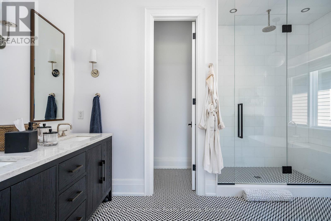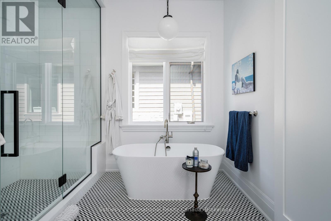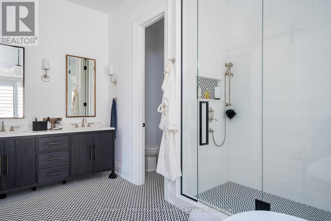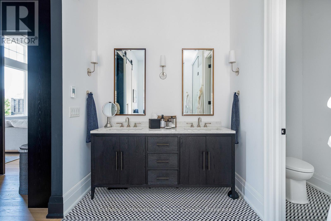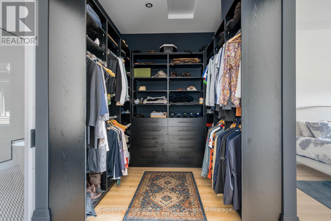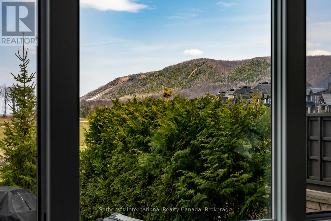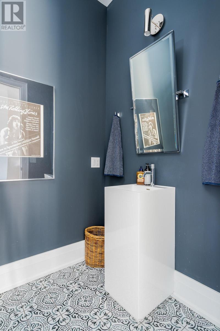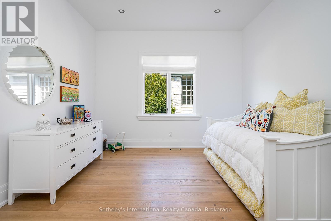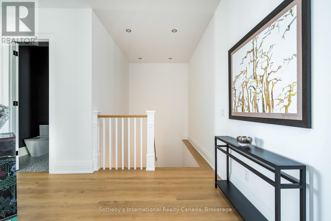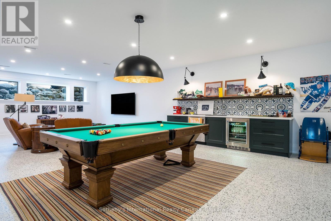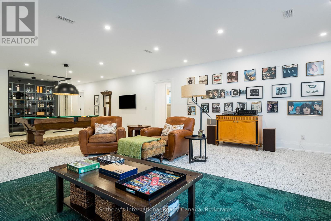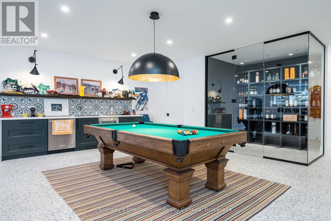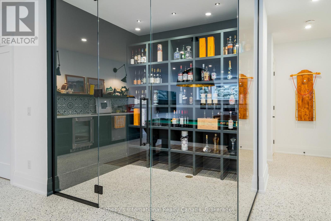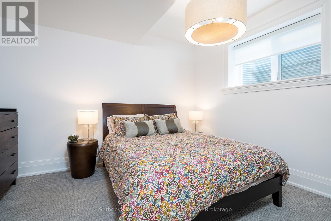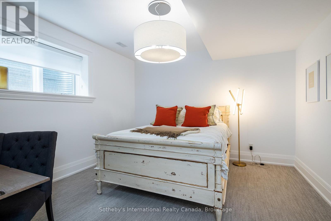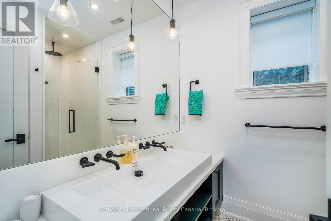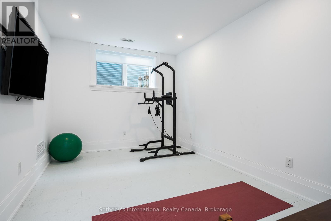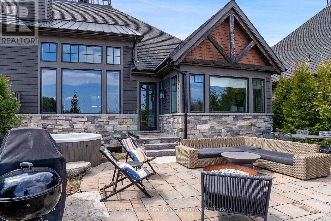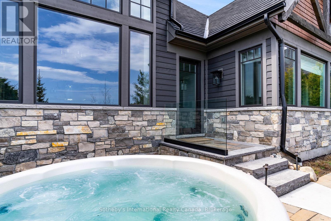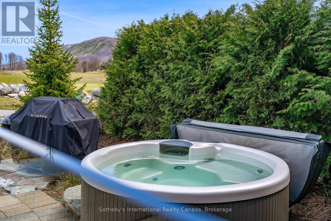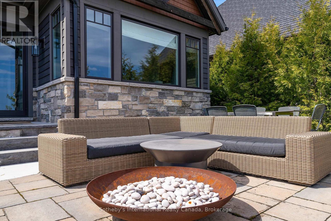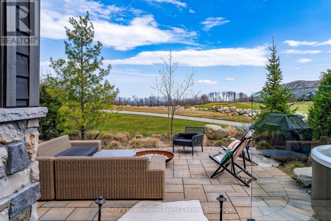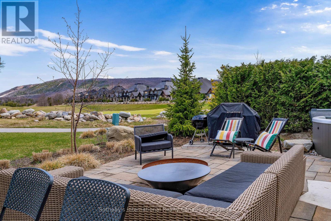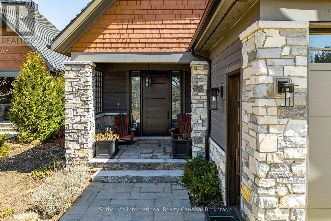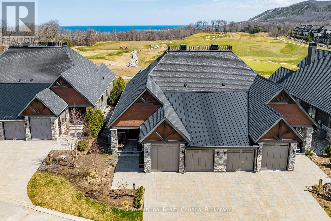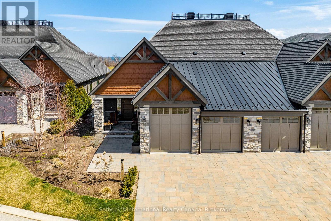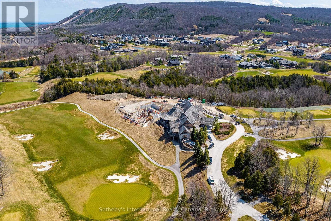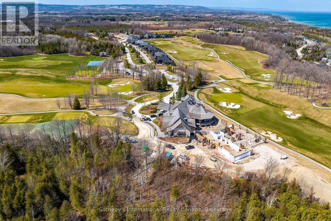155 Georgian Bay Lane Blue Mountains, Ontario N0H 1J0
$2,100,000Maintenance, Common Area Maintenance
$950 Monthly
Maintenance, Common Area Maintenance
$950 MonthlyExperience elevated golf-course living in this exquisitely crafted 3600+ finished sq ft luxury residence overlooking premiere fairways and surrounded by lush, manicured landscaping. From the moment you arrive this home sets a new standard in refined elegance.Step inside to a bright, open-concept layout where high-end finishes and custom details shine. The chef's kitchen is a standout, featuring a large island with seating and top-tier built-in Wolf appliances-perfect for both everyday living and elevated entertaining. The adjoining great room with soaring ceilings and a floor to ceiling stone fireplace frames breathtaking views and opens to a sprawling stone patio with a custom hot tub and panoramic golf-course vistas.The main-floor primary suite is a serene retreat with a spa-inspired 5-piece ensuite-glass shower, freestanding tub, built-in bench-and a generous walk-in closet. A second bedroom (or office) , 2 piece powder, stylish mudroom with laundry and direct access to the fully drywalled/painted double car garage with EV Charger and garden door adds main-floor convenience.The lower level impresses with a large recreation space, complete with a wet bar, entertainment zone, and a glass-enclosed wine room. A gym (or third bedroom), luxury 4-piece bath, and ample storage further enhance this level. Positioned within one of the area's most coveted golf communities. A rare opportunity to own a luxury home that blends resort-style living, modern comfort, and an unbeatable golf-course setting. Some furnishings in media have been updated. (id:36109)
Property Details
| MLS® Number | X12567964 |
| Property Type | Single Family |
| Community Name | Blue Mountains |
| Amenities Near By | Golf Nearby, Beach, Marina, Ski Area |
| Community Features | Pets Allowed With Restrictions |
| Parking Space Total | 4 |
| Structure | Patio(s) |
Building
| Bathroom Total | 3 |
| Bedrooms Above Ground | 2 |
| Bedrooms Below Ground | 3 |
| Bedrooms Total | 5 |
| Amenities | Fireplace(s) |
| Appliances | Hot Tub, Garage Door Opener Remote(s), Oven - Built-in, Central Vacuum, Range, Water Heater, Dishwasher, Dryer, Garage Door Opener, Microwave, Oven, Hood Fan, Refrigerator |
| Architectural Style | Bungalow |
| Basement Development | Finished |
| Basement Type | N/a (finished) |
| Cooling Type | Central Air Conditioning |
| Exterior Finish | Stone, Wood |
| Fire Protection | Alarm System, Smoke Detectors |
| Fireplace Present | Yes |
| Fireplace Total | 1 |
| Half Bath Total | 1 |
| Heating Fuel | Natural Gas |
| Heating Type | Forced Air |
| Stories Total | 1 |
| Size Interior | 1,800 - 1,999 Ft2 |
Parking
| Attached Garage | |
| Garage |
Land
| Acreage | No |
| Land Amenities | Golf Nearby, Beach, Marina, Ski Area |
| Landscape Features | Landscaped |
| Zoning Description | R2-107 |
Rooms
| Level | Type | Length | Width | Dimensions |
|---|---|---|---|---|
| Lower Level | Bathroom | 2.04 m | 3.47 m | 2.04 m x 3.47 m |
| Lower Level | Bedroom | 3.86 m | 3.89 m | 3.86 m x 3.89 m |
| Lower Level | Bedroom | 3.89 m | 3.94 m | 3.89 m x 3.94 m |
| Lower Level | Bedroom | 3.89 m | 2.72 m | 3.89 m x 2.72 m |
| Lower Level | Recreational, Games Room | 6.25 m | 9.98 m | 6.25 m x 9.98 m |
| Main Level | Laundry Room | 3.35 m | 4.75 m | 3.35 m x 4.75 m |
| Main Level | Bathroom | 1.58 m | 2.37 m | 1.58 m x 2.37 m |
| Main Level | Kitchen | 6.4 m | 2.74 m | 6.4 m x 2.74 m |
| Main Level | Dining Room | 6.4 m | 2.46 m | 6.4 m x 2.46 m |
| Main Level | Primary Bedroom | 4.14 m | 4.95 m | 4.14 m x 4.95 m |
| Main Level | Bedroom | 4.14 m | 3.84 m | 4.14 m x 3.84 m |
| Main Level | Bathroom | 4.17 m | 3.29 m | 4.17 m x 3.29 m |
