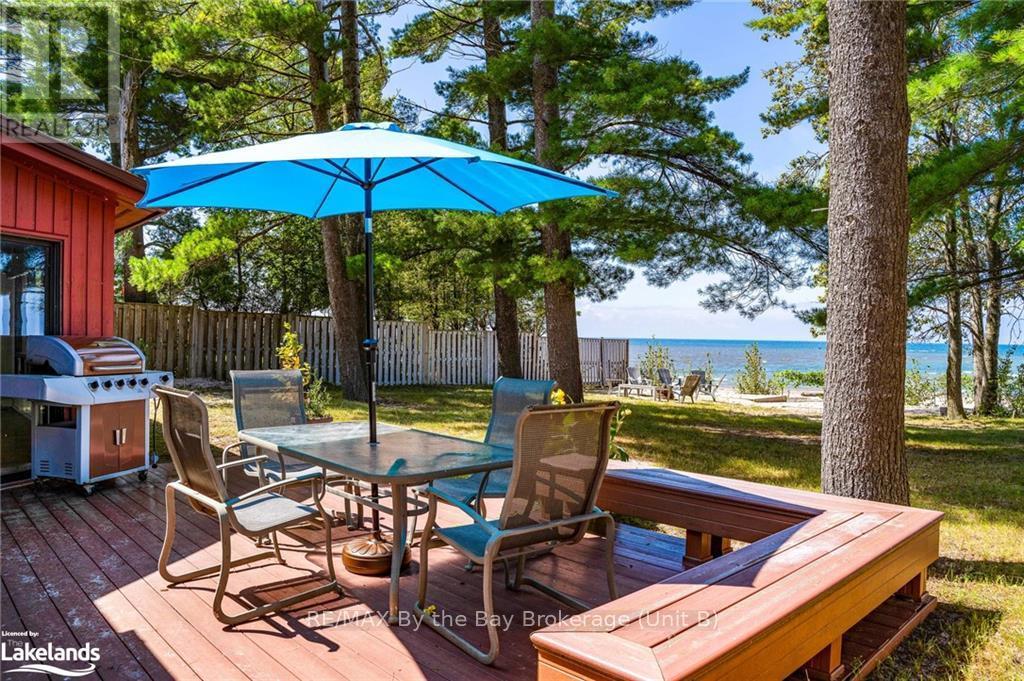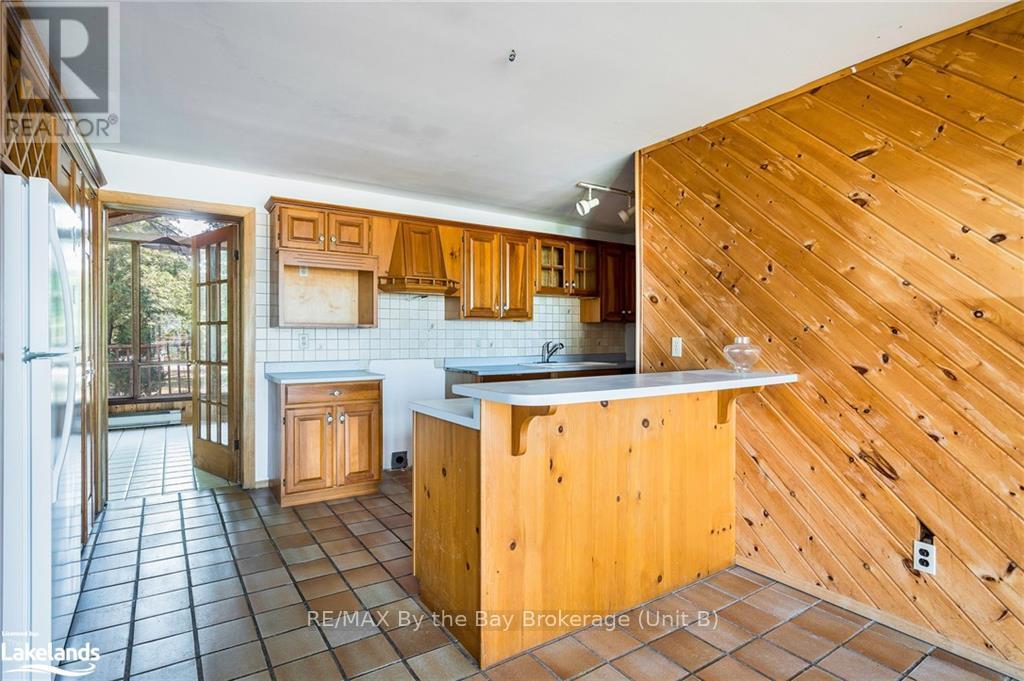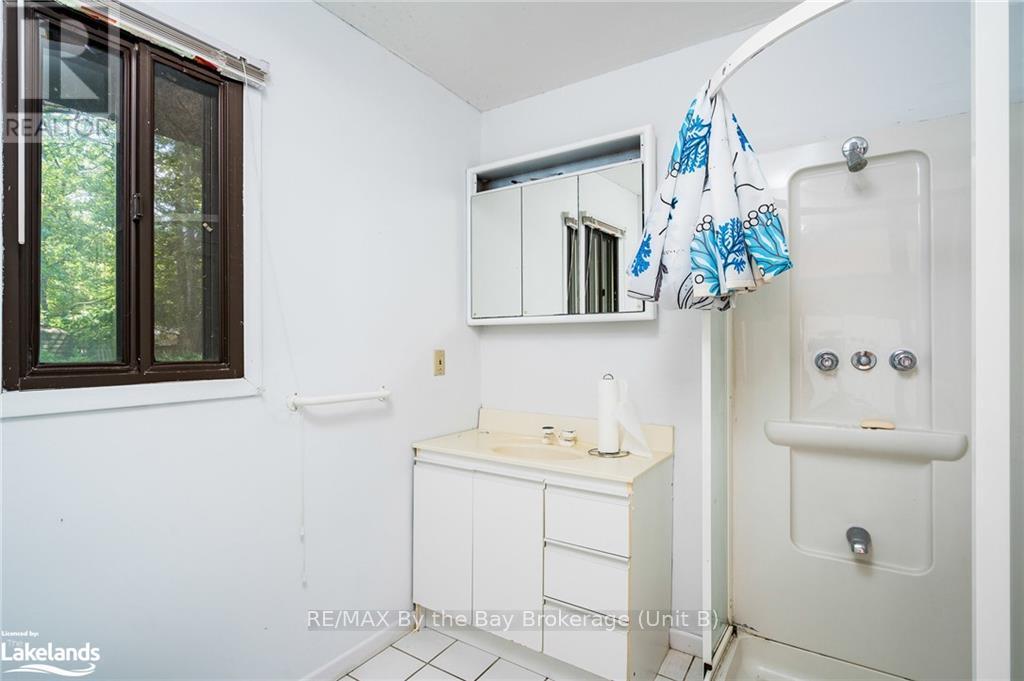$1,299,900
Bungalow
Fireplace
Baseboard Heaters
Waterfront
This exceptional beachfront property presents a rare opportunity to embrace the coveted Wasaga Beach lifestyle. Step directly onto the pristine sands of Georgian Bay from your own private beachfront – no roads to cross! The existing 1300 sq ft, 4-bedroom cottage offers immediate comfort and charm, perfect for enjoying those classic Wasaga Beach summers. The spacious lot, however, holds incredible potential for those with a vision. Imagine designing your dream home against the backdrop of panoramic Georgian Bay sunsets. Previously proposed architectural plans are available, offering a seamless transition to your ideal beachfront haven.\r\nNestled on a quiet street in the sought-after east end, you'll relish the tranquility of this location while enjoying convenient access to local amenities. More than just a house, this property offers a lifestyle. Wake up to the sound of waves, spend sun-drenched days with sand between your toes, and gather around a bonfire as the stars emerge. This property is ready for its next chapter. Secure your own piece of Wasaga Beach and begin creating memories that will last a lifetime. (id:36109)
Property Details
|
MLS® Number
|
S10438477 |
|
Property Type
|
Single Family |
|
Community Name
|
Wasaga Beach |
|
EquipmentType
|
None |
|
Features
|
Level |
|
ParkingSpaceTotal
|
4 |
|
RentalEquipmentType
|
None |
|
Structure
|
Deck |
|
WaterFrontType
|
Waterfront |
Building
|
BathroomTotal
|
2 |
|
BedroomsAboveGround
|
4 |
|
BedroomsTotal
|
4 |
|
Appliances
|
Water Heater, Refrigerator |
|
ArchitecturalStyle
|
Bungalow |
|
ConstructionStyleAttachment
|
Detached |
|
ExteriorFinish
|
Wood |
|
FireProtection
|
Alarm System, Smoke Detectors |
|
FireplacePresent
|
Yes |
|
FireplaceTotal
|
2 |
|
FoundationType
|
Wood |
|
HeatingFuel
|
Wood |
|
HeatingType
|
Baseboard Heaters |
|
StoriesTotal
|
1 |
|
Type
|
House |
|
UtilityWater
|
Municipal Water |
Land
|
AccessType
|
Year-round Access |
|
Acreage
|
No |
|
Sewer
|
Sanitary Sewer |
|
SizeDepth
|
201 Ft ,1 In |
|
SizeFrontage
|
49 Ft |
|
SizeIrregular
|
49 X 201.1 Ft |
|
SizeTotalText
|
49 X 201.1 Ft|under 1/2 Acre |
|
ZoningDescription
|
R1 |
Rooms
| Level |
Type |
Length |
Width |
Dimensions |
|
Main Level |
Foyer |
3.35 m |
2.95 m |
3.35 m x 2.95 m |
|
Main Level |
Recreational, Games Room |
3.35 m |
5.49 m |
3.35 m x 5.49 m |
|
Main Level |
Living Room |
8.66 m |
4.74 m |
8.66 m x 4.74 m |
|
Main Level |
Kitchen |
5.58 m |
2.97 m |
5.58 m x 2.97 m |
|
Main Level |
Dining Room |
3.6 m |
4.95 m |
3.6 m x 4.95 m |
|
Main Level |
Primary Bedroom |
3.96 m |
2.61 m |
3.96 m x 2.61 m |
|
Main Level |
Bedroom |
2.89 m |
2.51 m |
2.89 m x 2.51 m |
|
Main Level |
Bedroom |
2.99 m |
2.51 m |
2.99 m x 2.51 m |
|
Main Level |
Bedroom |
2.72 m |
2.36 m |
2.72 m x 2.36 m |
|
Main Level |
Bathroom |
|
|
Measurements not available |
|
Main Level |
Bathroom |
|
|
Measurements not available |
Utilities






































