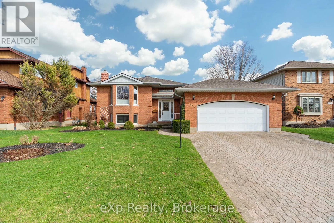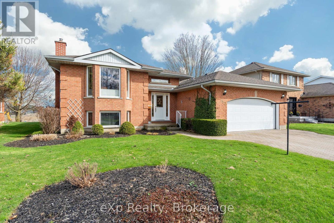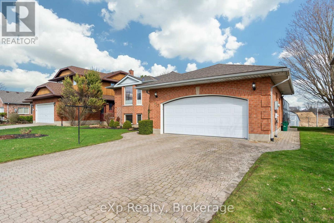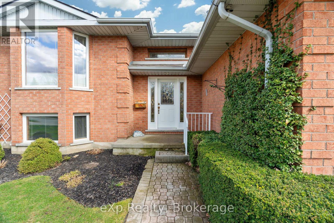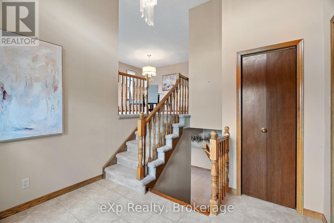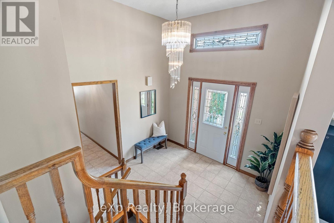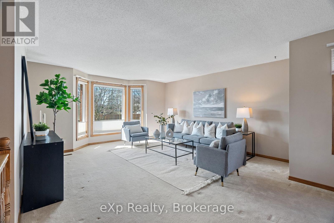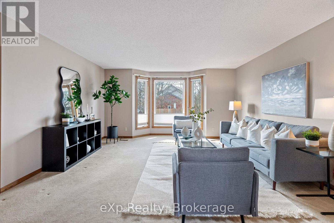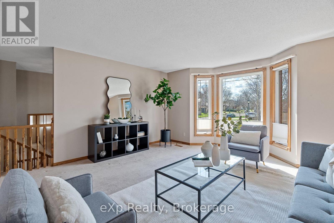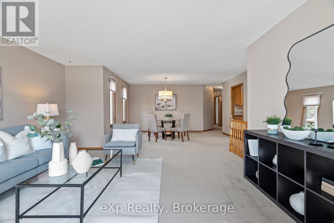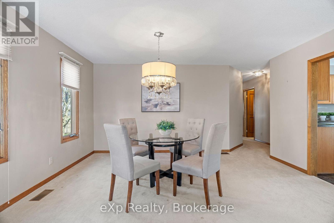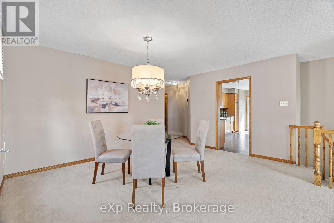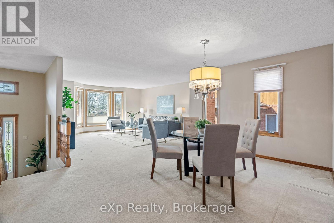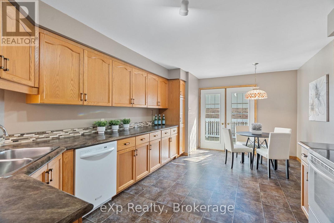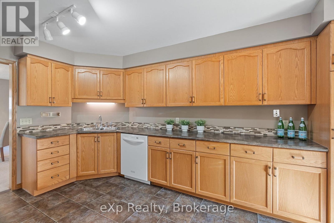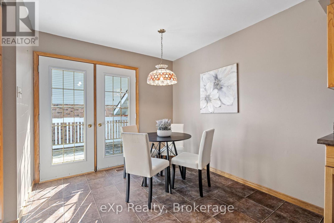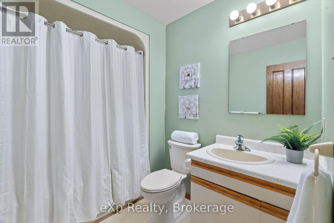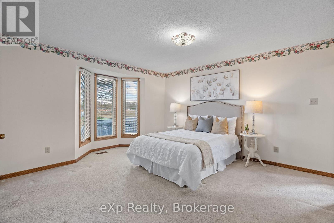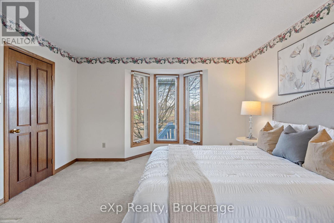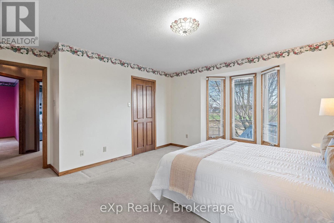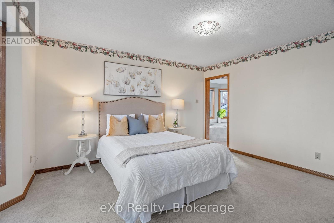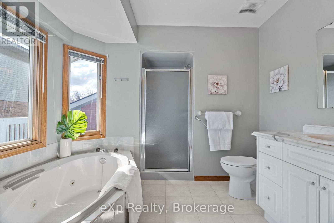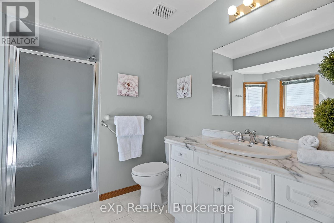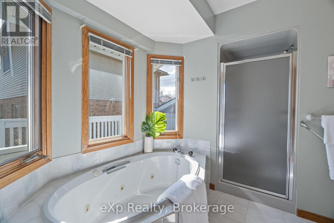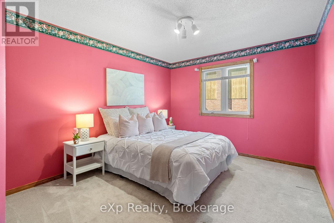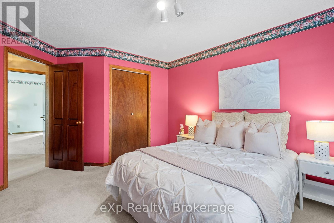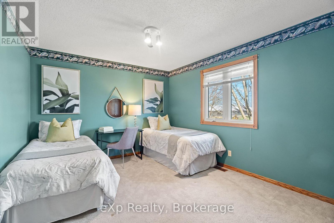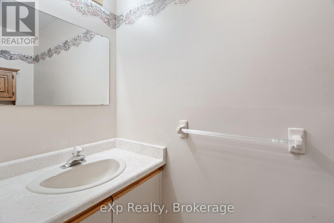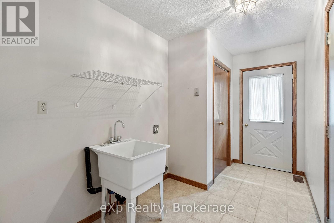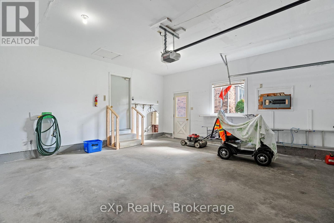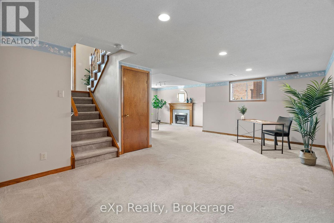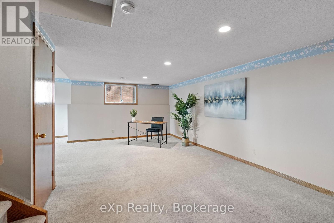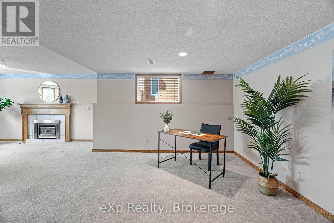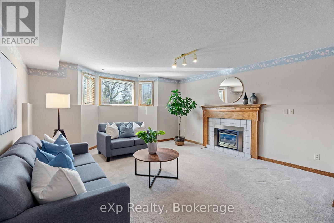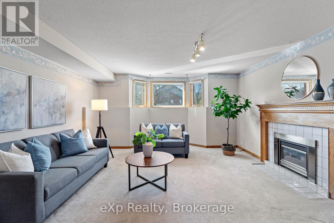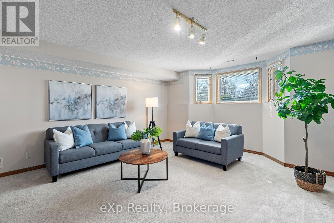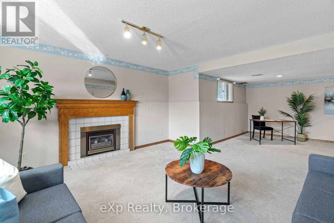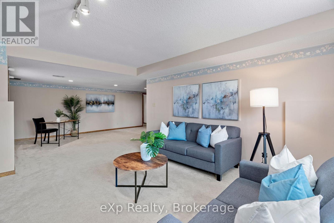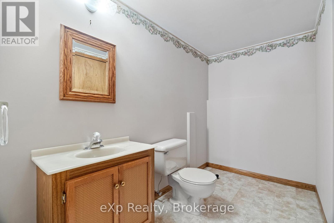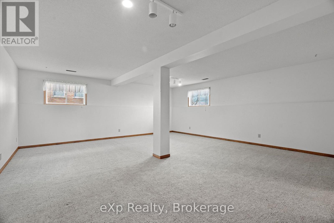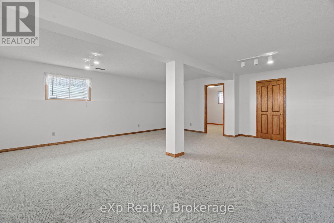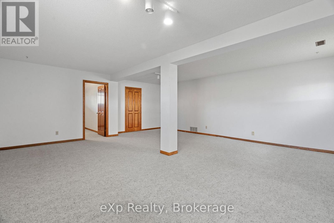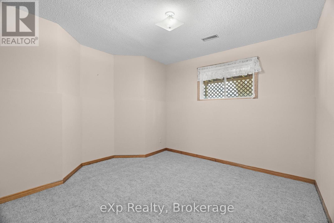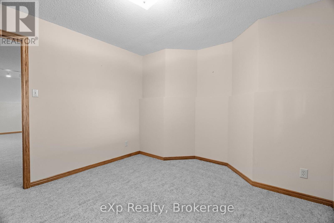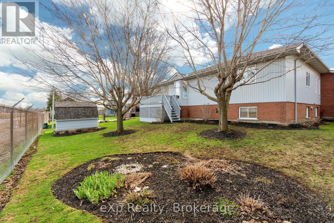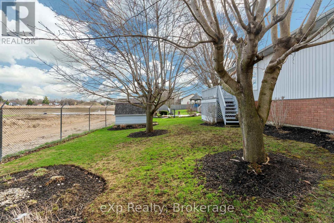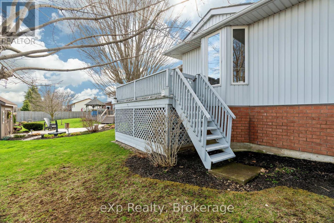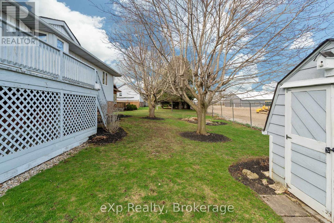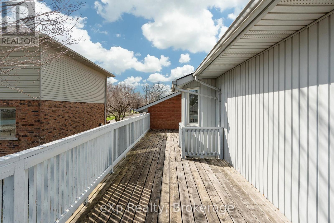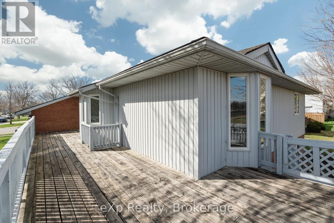157 Briarhill Drive Stratford, Ontario N5A 6N6
$824,900
4 Bedroom
4 Bathroom
1,500 - 2,000 ft2
Raised Bungalow
Fireplace
Central Air Conditioning
Forced Air
Welcome to this well-maintained and spacious family home, located in one of Stratfords most sought-after family-friendly neighbourhoods. With 4 generous bedrooms and the potential to add two more beds in the basement, as well as a rough-in for a shower in the basement bathroom, theres plenty of space for growing families or extra guest space. You'll love the large mudroom for everyday convenience. This home has been lovingly cared for and is ready for its next chapter. Don't miss your chance to live in a welcoming community close to schools, parks, and all the amenities Stratford has to offer! (id:36109)
Open House
This property has open houses!
April
26
Saturday
Starts at:
12:00 pm
Ends at:2:00 pm
Property Details
| MLS® Number | X12097678 |
| Property Type | Single Family |
| Community Name | Stratford |
| Amenities Near By | Schools, Place Of Worship |
| Community Features | School Bus, Community Centre |
| Features | Sump Pump |
| Parking Space Total | 4 |
Building
| Bathroom Total | 4 |
| Bedrooms Above Ground | 3 |
| Bedrooms Below Ground | 1 |
| Bedrooms Total | 4 |
| Age | 31 To 50 Years |
| Appliances | Garage Door Opener Remote(s), Water Heater, Water Softener, Dishwasher, Stove, Refrigerator |
| Architectural Style | Raised Bungalow |
| Basement Type | Full |
| Construction Style Attachment | Detached |
| Cooling Type | Central Air Conditioning |
| Exterior Finish | Brick, Vinyl Siding |
| Fire Protection | Smoke Detectors |
| Fireplace Present | Yes |
| Fireplace Total | 1 |
| Foundation Type | Concrete |
| Heating Fuel | Natural Gas |
| Heating Type | Forced Air |
| Stories Total | 1 |
| Size Interior | 1,500 - 2,000 Ft2 |
| Type | House |
| Utility Water | Municipal Water |
Parking
| Attached Garage | |
| Garage |
Land
| Acreage | No |
| Land Amenities | Schools, Place Of Worship |
| Sewer | Sanitary Sewer |
| Size Depth | 118 Ft |
| Size Frontage | 59 Ft ,2 In |
| Size Irregular | 59.2 X 118 Ft |
| Size Total Text | 59.2 X 118 Ft |
| Zoning Description | R1 |
Rooms
| Level | Type | Length | Width | Dimensions |
|---|---|---|---|---|
| Basement | Den | 6.95 m | 8.52 m | 6.95 m x 8.52 m |
| Basement | Bedroom 4 | 3.41 m | 3.68 m | 3.41 m x 3.68 m |
| Basement | Bathroom | 2.97 m | 1.43 m | 2.97 m x 1.43 m |
| Main Level | Bedroom | 4.4 m | 3.14 m | 4.4 m x 3.14 m |
| Main Level | Bedroom 2 | 4.3 m | 3.17 m | 4.3 m x 3.17 m |
| Main Level | Primary Bedroom | 4.52 m | 4.68 m | 4.52 m x 4.68 m |
| Main Level | Laundry Room | 6.16 m | 1.9 m | 6.16 m x 1.9 m |
| Main Level | Kitchen | 5.56 m | 3.49 m | 5.56 m x 3.49 m |
| Main Level | Bathroom | 3.01 m | 2.83 m | 3.01 m x 2.83 m |
| Main Level | Bathroom | 2.42 m | 2.07 m | 2.42 m x 2.07 m |
| Main Level | Bathroom | 2.34 m | 0.9 m | 2.34 m x 0.9 m |
| Main Level | Living Room | 4.48 m | 5.01 m | 4.48 m x 5.01 m |
| Main Level | Dining Room | 4.36 m | 3.38 m | 4.36 m x 3.38 m |
INQUIRE ABOUT
157 Briarhill Drive
