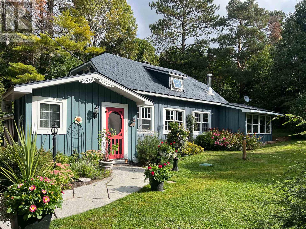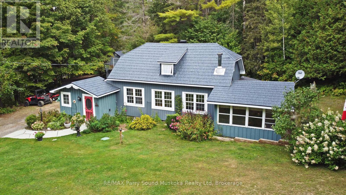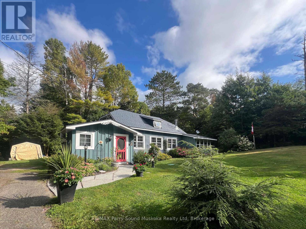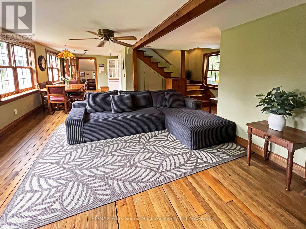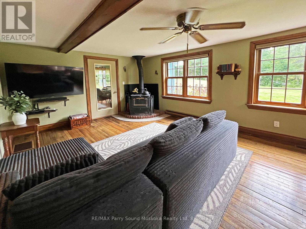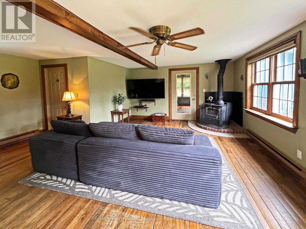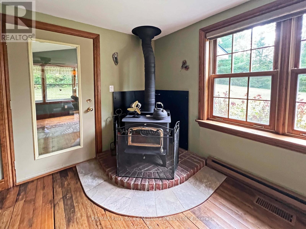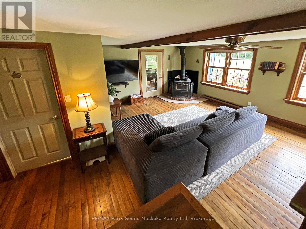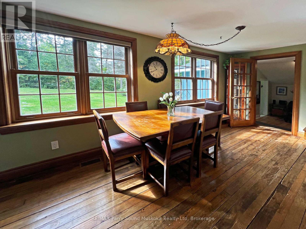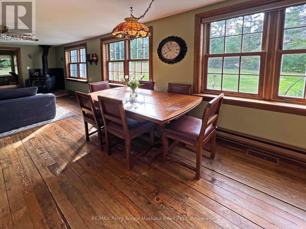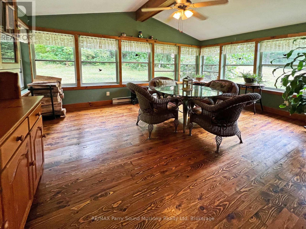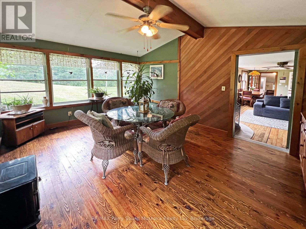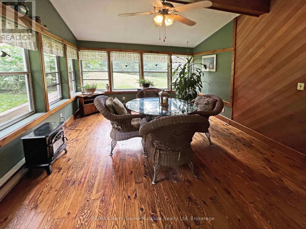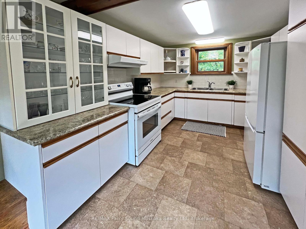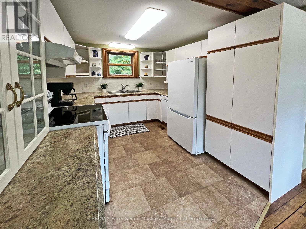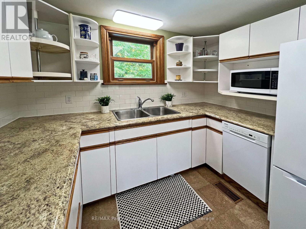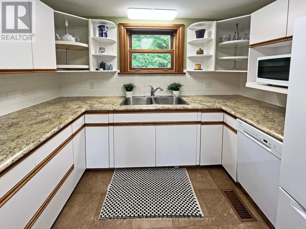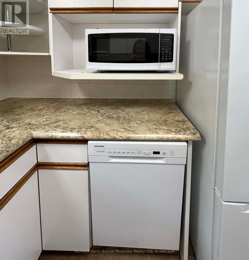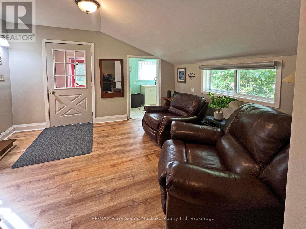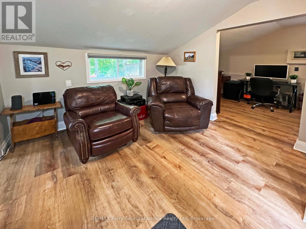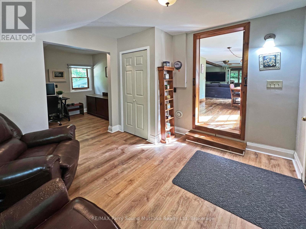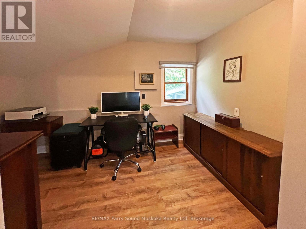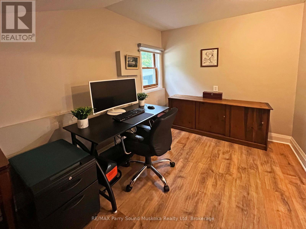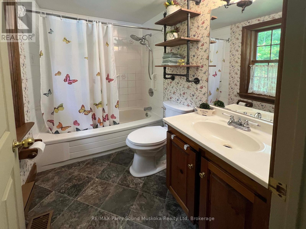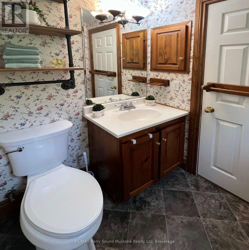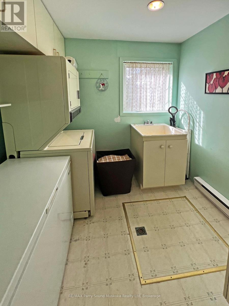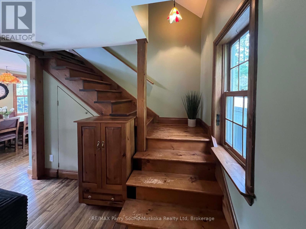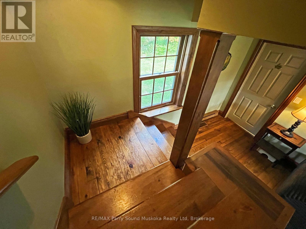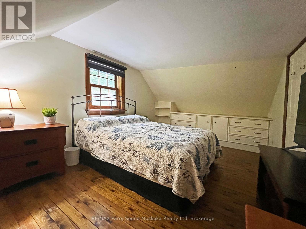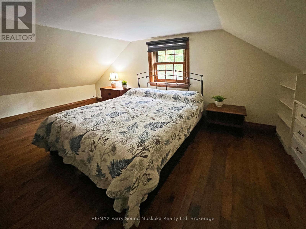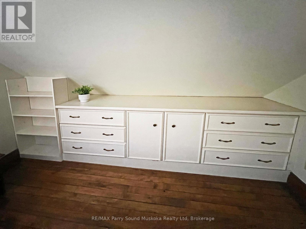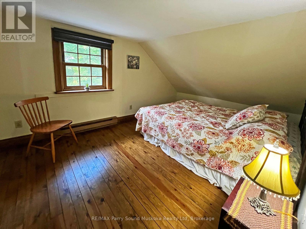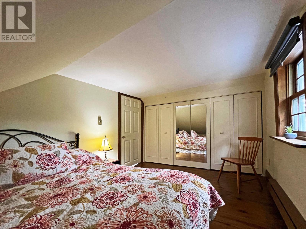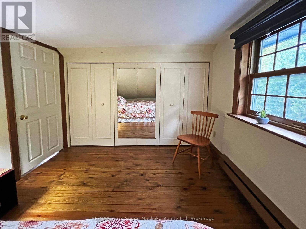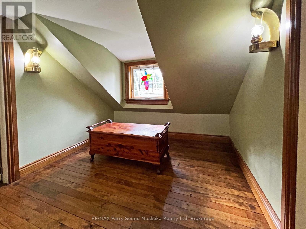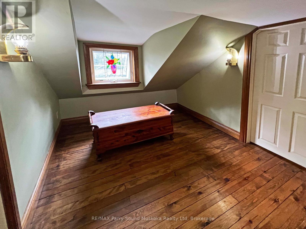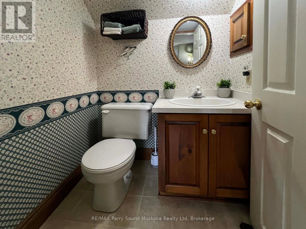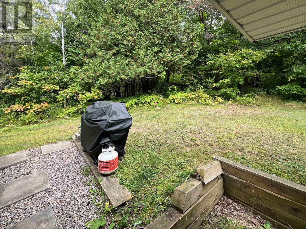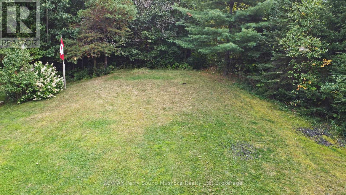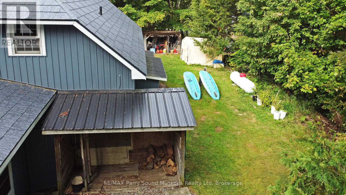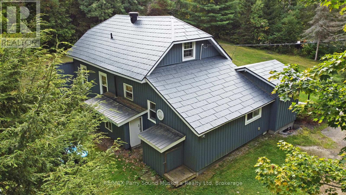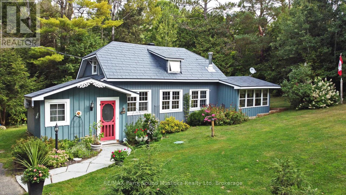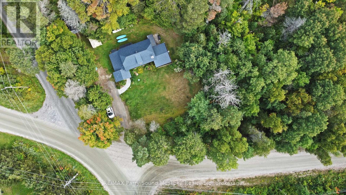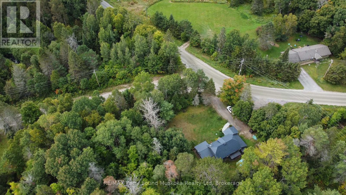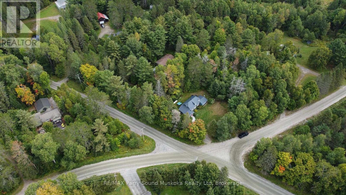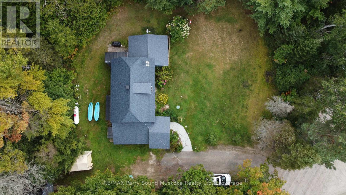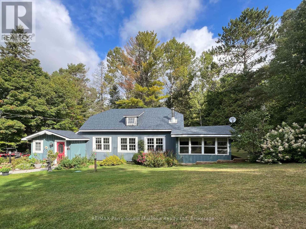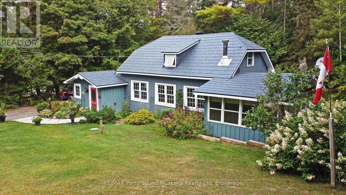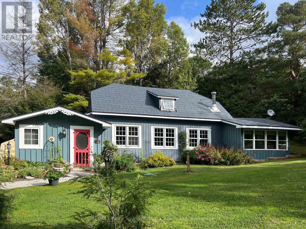159 Boundary Spur Road Whitestone, Ontario P0A 1G0
$415,000
2 Bedroom
2 Bathroom
700 - 1,100 ft2
Fireplace
None
Forced Air
Landscaped
CHARMING IMMACULATE & UPDATED RURAL HOME in DUNCHURCH! 1.25 ACRES of Privacy! Warm hardwood floors, Quality custom, wood, trim throughout, Spacious Living room, Fabulous 3 season sunroom wrapped in windows to enjoy Nature, 2 Bedrooms + Den, Main floor Bonus/Guest room, 1.5 baths, Convenient main floor laundry, Large shed w hydro, New Septic system 2019, New Drilled well 2016, Steel tiled roofing system with 50 year warranty, New Forced air propane furnace Feb 2025, New maintenance-free siding, STEPS TO WHITESTONE LAKE & VILLAGE of DUNCHURCH, Community Centre, Nurses Station, Liquor Store, Boat launch, THIS HOME HAS BEEN LOVINGLY CARED FOR, Welcoming perennials gardens, READY TO BE CHERISHED BY THE NEW OWNERS! (id:36109)
Property Details
| MLS® Number | X12399601 |
| Property Type | Single Family |
| Community Name | Dunchurch |
| Amenities Near By | Beach, Golf Nearby, Hospital |
| Equipment Type | Propane Tank |
| Features | Irregular Lot Size |
| Parking Space Total | 4 |
| Rental Equipment Type | Propane Tank |
| Structure | Shed |
Building
| Bathroom Total | 2 |
| Bedrooms Above Ground | 2 |
| Bedrooms Total | 2 |
| Appliances | Water Heater, Water Treatment, Dishwasher, Dryer, Stove, Washer, Refrigerator |
| Basement Type | Partial |
| Construction Style Attachment | Detached |
| Cooling Type | None |
| Exterior Finish | Wood, Vinyl Siding |
| Fireplace Present | Yes |
| Fireplace Type | Woodstove |
| Foundation Type | Block |
| Half Bath Total | 1 |
| Heating Fuel | Propane |
| Heating Type | Forced Air |
| Stories Total | 2 |
| Size Interior | 700 - 1,100 Ft2 |
| Type | House |
| Utility Water | Drilled Well |
Parking
| No Garage |
Land
| Access Type | Year-round Access |
| Acreage | No |
| Land Amenities | Beach, Golf Nearby, Hospital |
| Landscape Features | Landscaped |
| Sewer | Septic System |
| Size Depth | 141 Ft |
| Size Frontage | 175 Ft |
| Size Irregular | 175 X 141 Ft |
| Size Total Text | 175 X 141 Ft|1/2 - 1.99 Acres |
Rooms
| Level | Type | Length | Width | Dimensions |
|---|---|---|---|---|
| Second Level | Bedroom | 3.86 m | 2.74 m | 3.86 m x 2.74 m |
| Second Level | Bathroom | 1.42 m | 1.37 m | 1.42 m x 1.37 m |
| Second Level | Foyer | 2.64 m | 2.44 m | 2.64 m x 2.44 m |
| Second Level | Primary Bedroom | 4.5 m | 3.05 m | 4.5 m x 3.05 m |
| Main Level | Kitchen | 3.43 m | 2.74 m | 3.43 m x 2.74 m |
| Main Level | Dining Room | 3.81 m | 2.44 m | 3.81 m x 2.44 m |
| Main Level | Living Room | 4.72 m | 3.96 m | 4.72 m x 3.96 m |
| Main Level | Sunroom | 4.57 m | 3.51 m | 4.57 m x 3.51 m |
| Main Level | Den | 3.45 m | 3 m | 3.45 m x 3 m |
| Main Level | Other | 3.4 m | 2.39 m | 3.4 m x 2.39 m |
| Main Level | Bathroom | 2.29 m | 1.52 m | 2.29 m x 1.52 m |
| Main Level | Laundry Room | 2.18 m | 1.91 m | 2.18 m x 1.91 m |
INQUIRE ABOUT
159 Boundary Spur Road
