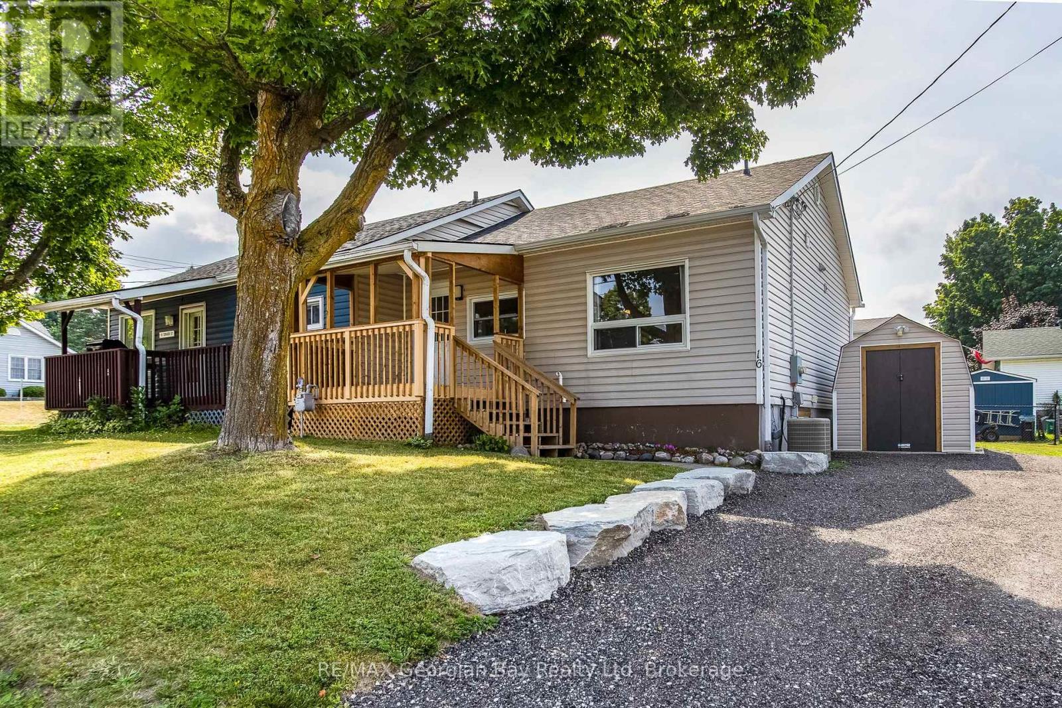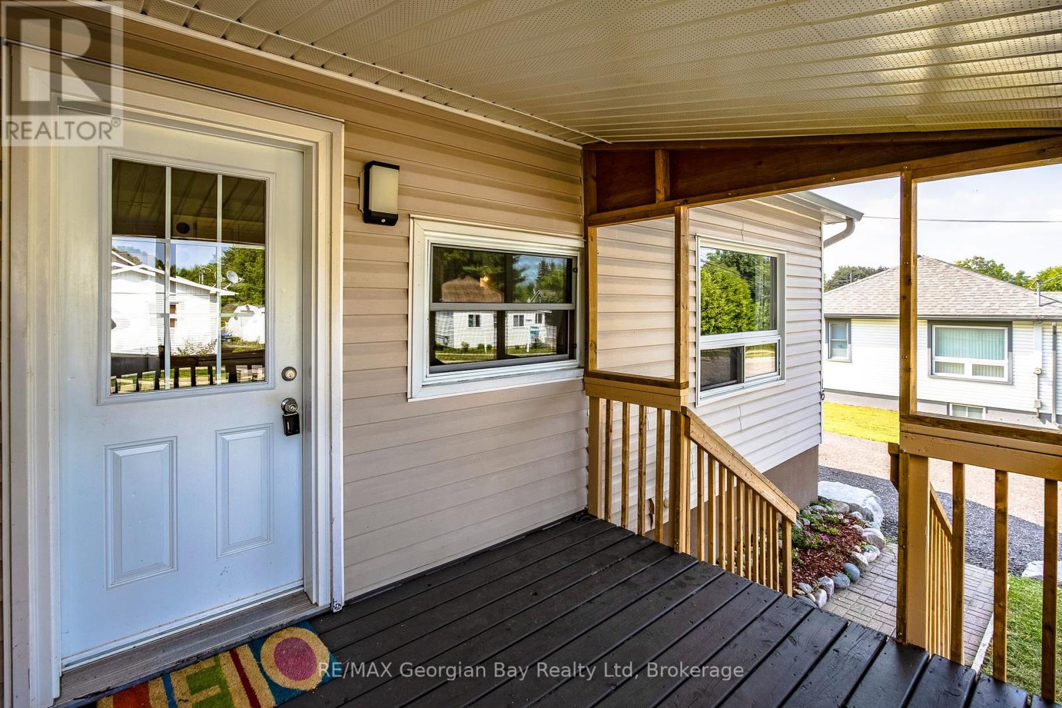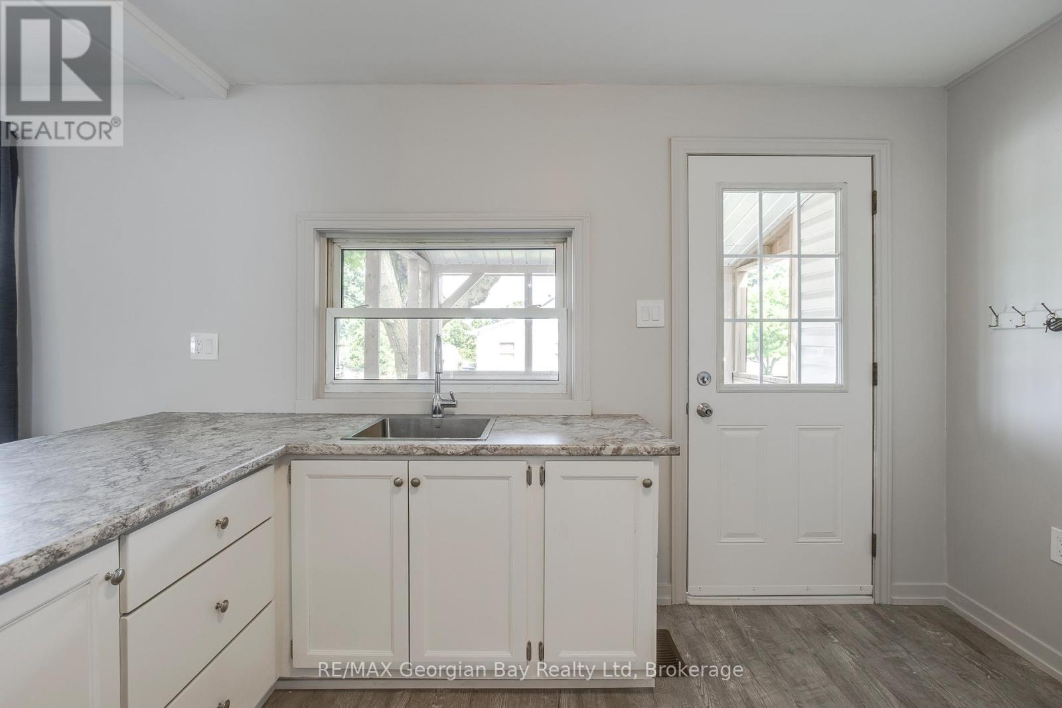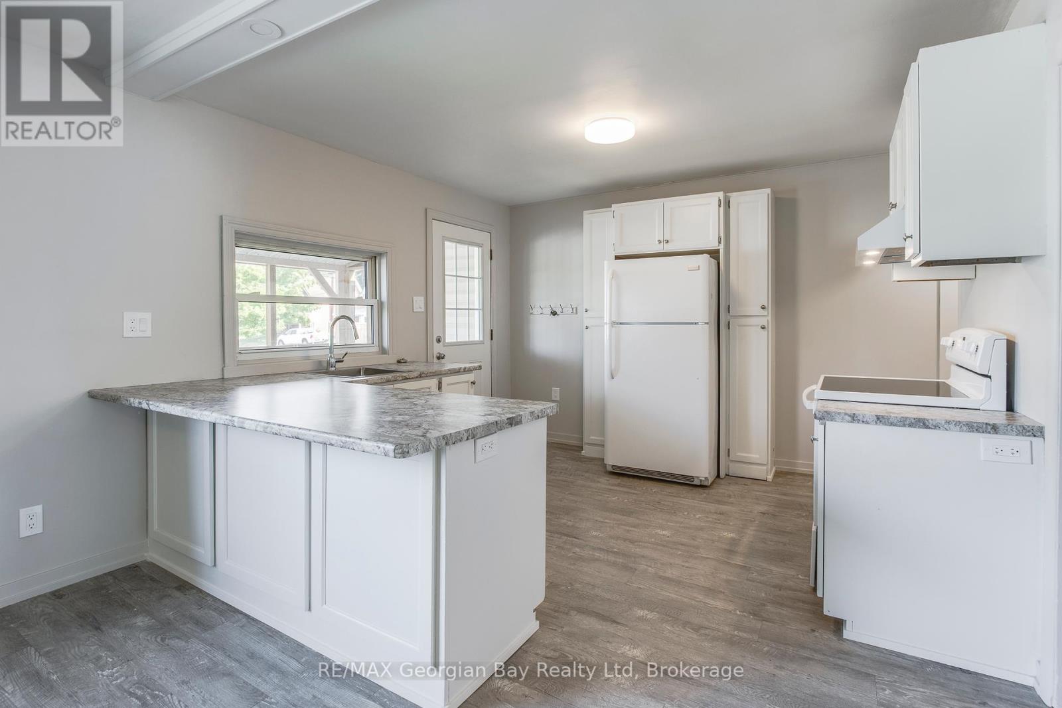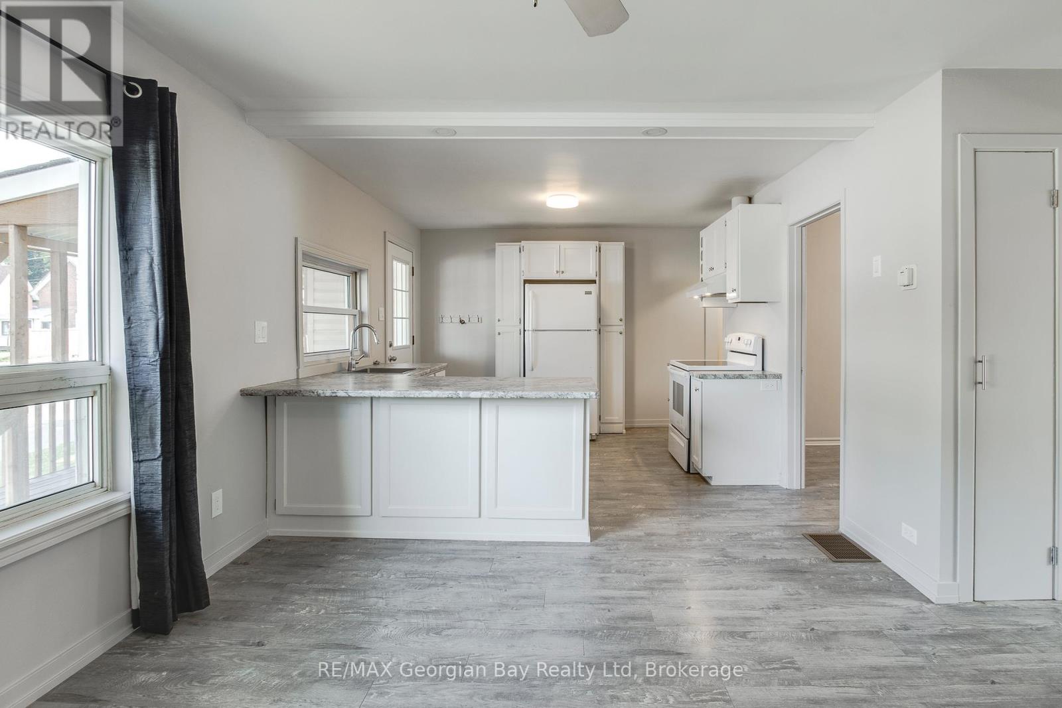16 Edward Street Penetanguishene, Ontario L9M 1L1
$399,900
2 Bedroom
1 Bathroom
0 - 699 ft2
Raised Bungalow
Central Air Conditioning
Forced Air
This semi-detached affordable home with 2 bedrooms and a full unfinished basement would be a great starter home or for someone downsizing. Ample parking and large side yard. This is a good option for those seeking a balance between space and cost with a compact layout with efficient use of space. Updates include New Countertops (2025); Stove (2025); New Sink (2025); Freshly Painted (2025); Shingles (2024); Owned Hot Water Heater (2020); Forced Air Gas Furnace (2020); Central Air Conditioner (2017); Deck (2013); Breaker Panel (2011). Driveway & Front Stone (2025). Large Back Deck. Panels for front porch to block out snow in winter; Move in condition. Don't wait at this price! (id:36109)
Property Details
| MLS® Number | S12321158 |
| Property Type | Single Family |
| Community Name | Penetanguishene |
| Amenities Near By | Beach, Golf Nearby, Hospital, Marina, Schools |
| Equipment Type | None |
| Features | Irregular Lot Size, Level, Carpet Free |
| Parking Space Total | 4 |
| Rental Equipment Type | None |
| Structure | Deck, Porch, Shed |
Building
| Bathroom Total | 1 |
| Bedrooms Above Ground | 2 |
| Bedrooms Total | 2 |
| Age | 51 To 99 Years |
| Appliances | Water Heater, Dryer, Stove, Washer, Refrigerator |
| Architectural Style | Raised Bungalow |
| Basement Development | Unfinished |
| Basement Type | Full (unfinished) |
| Construction Style Attachment | Semi-detached |
| Cooling Type | Central Air Conditioning |
| Exterior Finish | Vinyl Siding |
| Flooring Type | Laminate |
| Foundation Type | Block |
| Heating Fuel | Natural Gas |
| Heating Type | Forced Air |
| Stories Total | 1 |
| Size Interior | 0 - 699 Ft2 |
| Type | House |
| Utility Water | Municipal Water |
Parking
| No Garage |
Land
| Acreage | No |
| Fence Type | Fenced Yard |
| Land Amenities | Beach, Golf Nearby, Hospital, Marina, Schools |
| Sewer | Sanitary Sewer |
| Size Depth | 100 Ft |
| Size Frontage | 67 Ft ,3 In |
| Size Irregular | 67.3 X 100 Ft ; 29.50 X 29.50 X 40 X 70.49 |
| Size Total Text | 67.3 X 100 Ft ; 29.50 X 29.50 X 40 X 70.49 |
| Zoning Description | R2 Residential |
Rooms
| Level | Type | Length | Width | Dimensions |
|---|---|---|---|---|
| Main Level | Kitchen | 3.65 m | 3.048 m | 3.65 m x 3.048 m |
| Main Level | Living Room | 3.3528 m | 3.048 m | 3.3528 m x 3.048 m |
| Main Level | Bedroom | 3.9624 m | 3.048 m | 3.9624 m x 3.048 m |
| Main Level | Bedroom 2 | 3.048 m | 2.7432 m | 3.048 m x 2.7432 m |
| Main Level | Bathroom | 2.1336 m | 1.524 m | 2.1336 m x 1.524 m |
Utilities
| Cable | Installed |
| Electricity | Installed |
| Sewer | Installed |
INQUIRE ABOUT
16 Edward Street
