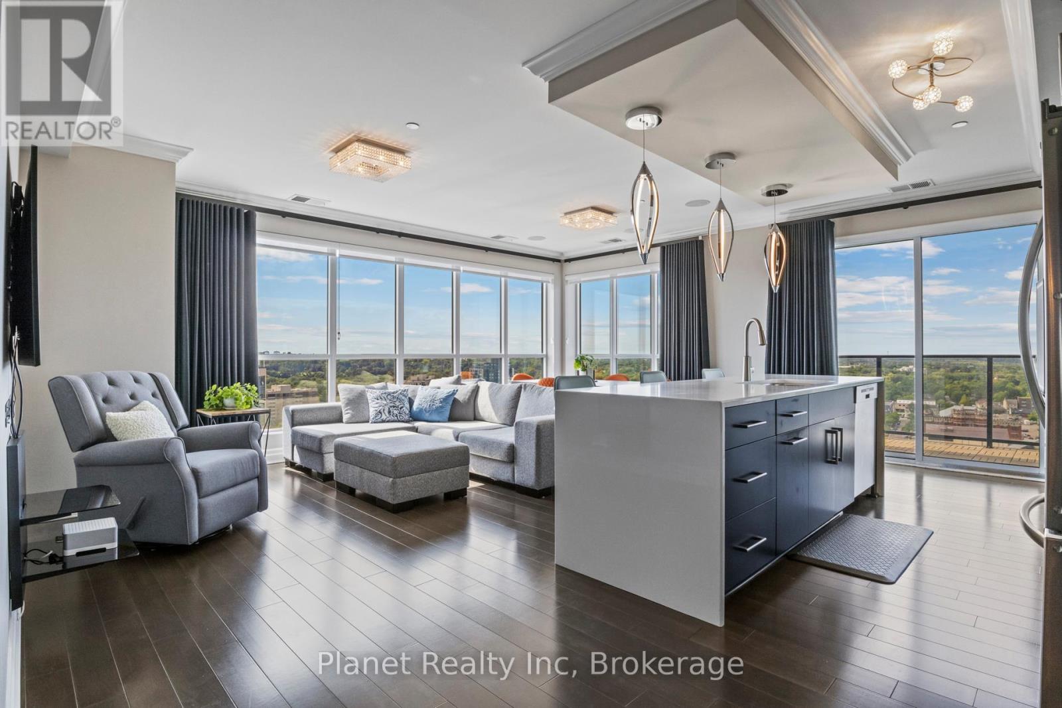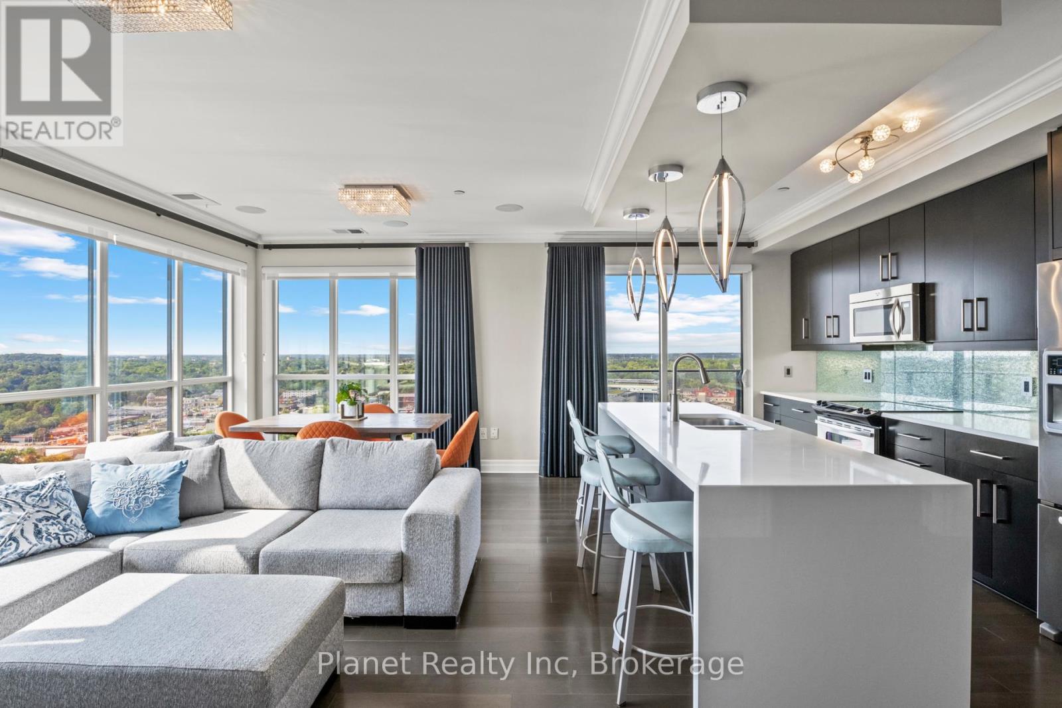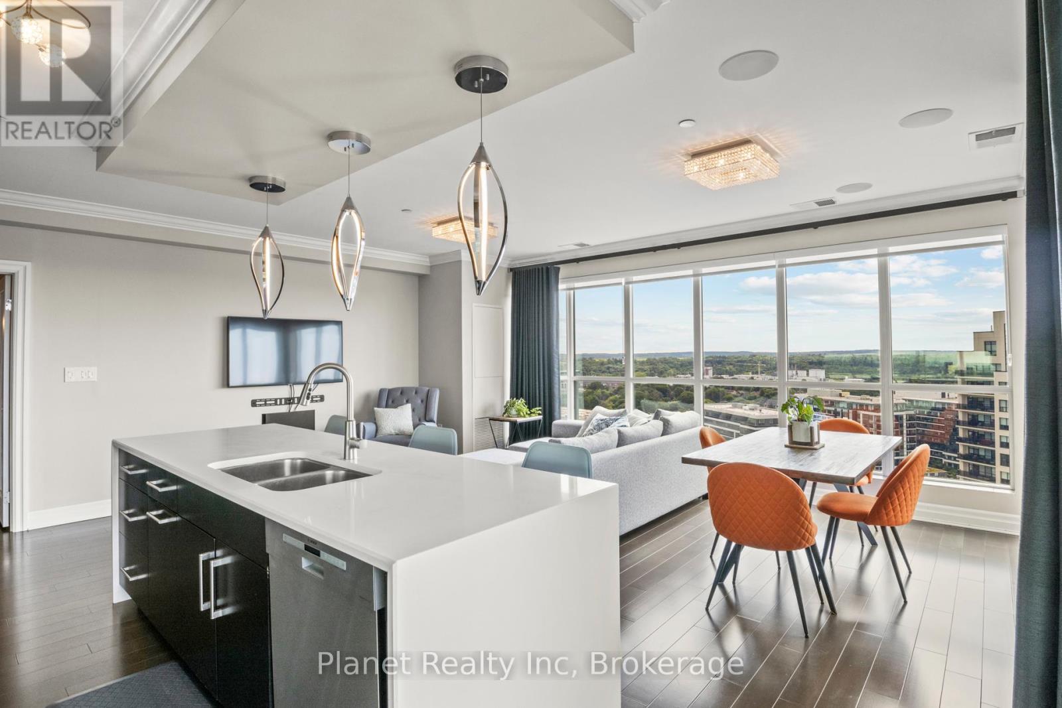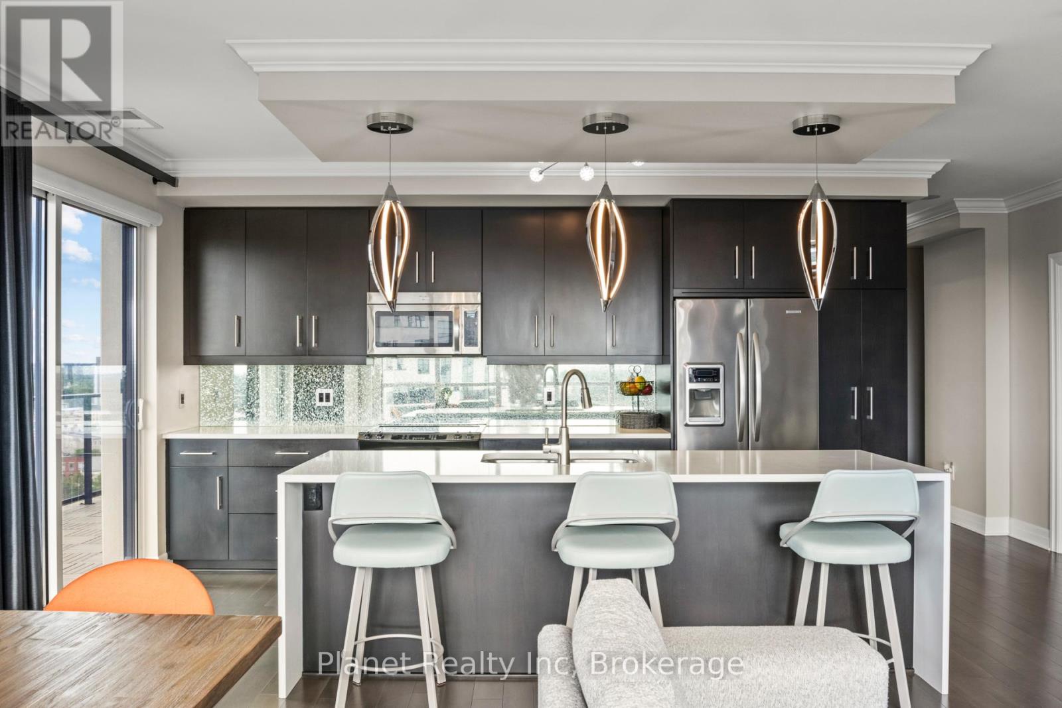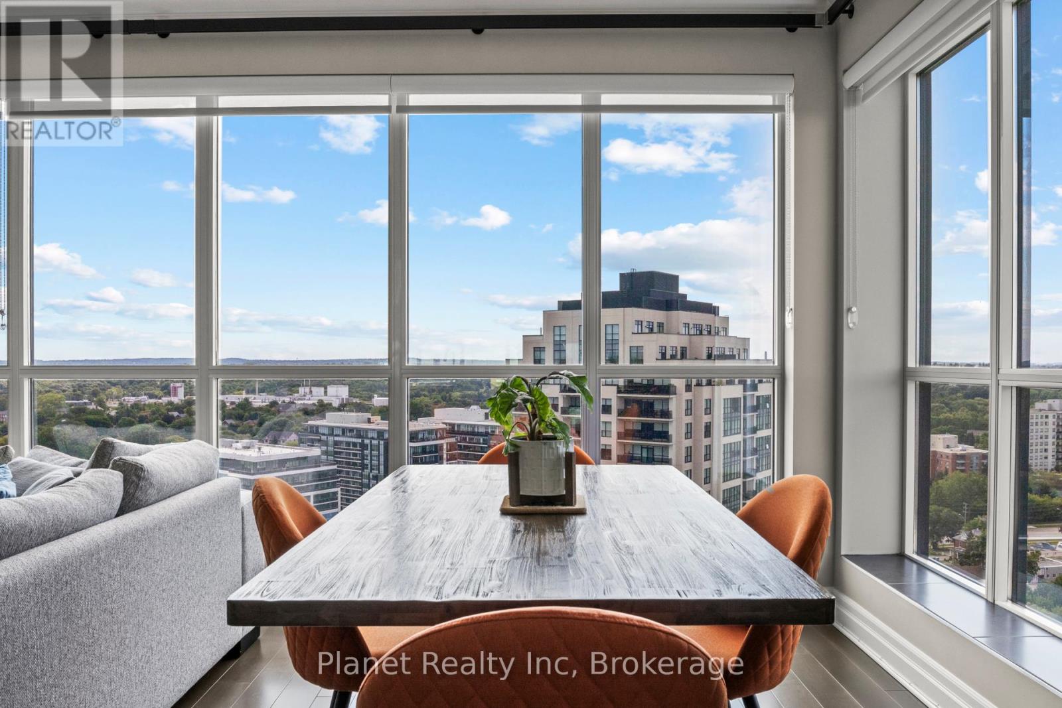1607 - 160 Macdonell Street Guelph, Ontario N1H 0A9
$899,900Maintenance, Common Area Maintenance, Heat, Insurance, Parking, Water
$764 Monthly
Maintenance, Common Area Maintenance, Heat, Insurance, Parking, Water
$764 MonthlyWake up to breathtaking sunrises and unwind with stunning sunsets from this exceptional 16th-floor corner suite, where panoramic views of the city skyline set a new standard for elevated downtown living. Perched high above the city, this rare 2-bedroom + den, 2-bathroom residence spans 1,388 sq.ft. of thoughtfully designed space, where wraparound floor-to-ceiling windows flood the open-concept layout with natural light. The modern kitchen features a sleek waterfall island with integrated appliances, flowing seamlessly into the living and dining areas, ideal for both relaxing and entertaining. A versatile den offers a secluded retreat, perfect for a quiet home office, private study, or media room. Enjoy curated building amenities including a state-of-the-art gym, stylish party room, and an expansive 4th-floor terrace with BBQs and lounge areas. Complete with two EV-ready side-by-side parking spots and a same-floor storage locker and just steps from the GO Station, boutique shopping, restaurants, and cafés. This is sophisticated urban living at its finest. (id:36109)
Property Details
| MLS® Number | X12323856 |
| Property Type | Single Family |
| Community Name | Downtown |
| Amenities Near By | Public Transit, Hospital, Place Of Worship |
| Community Features | Pet Restrictions |
| Features | Balcony, In Suite Laundry |
| Parking Space Total | 2 |
Building
| Bathroom Total | 2 |
| Bedrooms Above Ground | 2 |
| Bedrooms Total | 2 |
| Age | 6 To 10 Years |
| Amenities | Exercise Centre, Recreation Centre, Party Room, Separate Heating Controls, Storage - Locker |
| Cooling Type | Central Air Conditioning, Ventilation System |
| Exterior Finish | Concrete |
| Heating Fuel | Natural Gas |
| Heating Type | Forced Air |
| Size Interior | 1,200 - 1,399 Ft2 |
| Type | Apartment |
Parking
| Underground | |
| Garage |
Land
| Acreage | No |
| Land Amenities | Public Transit, Hospital, Place Of Worship |
| Surface Water | River/stream |
| Zoning Description | D.1-21 |
Rooms
| Level | Type | Length | Width | Dimensions |
|---|---|---|---|---|
| Main Level | Kitchen | 6.34 m | 2.71 m | 6.34 m x 2.71 m |
| Main Level | Living Room | 6.34 m | 3.71 m | 6.34 m x 3.71 m |
| Main Level | Dining Room | 2.9 m | 2.77 m | 2.9 m x 2.77 m |
| Main Level | Primary Bedroom | 7.92 m | 3.84 m | 7.92 m x 3.84 m |
| Main Level | Bedroom | 4.97 m | 2.87 m | 4.97 m x 2.87 m |
| Main Level | Laundry Room | 2.32 m | 1.74 m | 2.32 m x 1.74 m |
| Main Level | Bathroom | 1.57 m | 2.7 m | 1.57 m x 2.7 m |
| Main Level | Bathroom | 1.56 m | 2.9 m | 1.56 m x 2.9 m |
| Main Level | Den | 2.74 m | 2.93 m | 2.74 m x 2.93 m |
