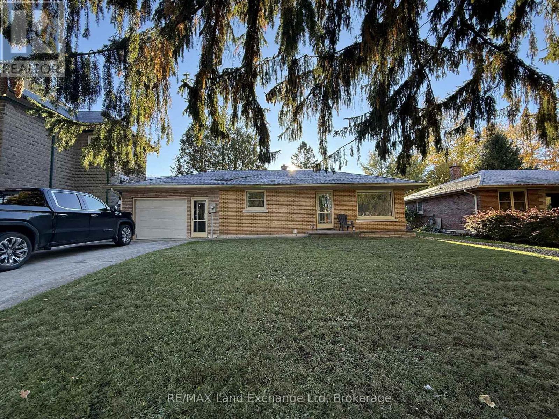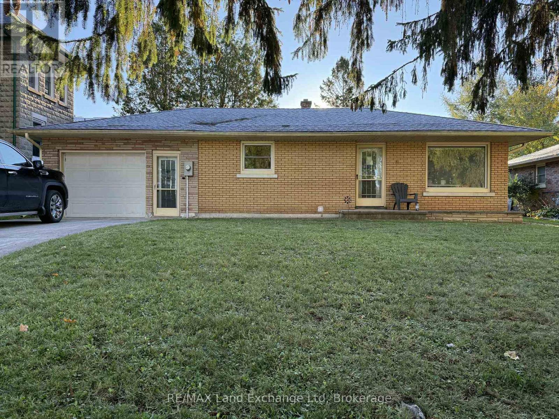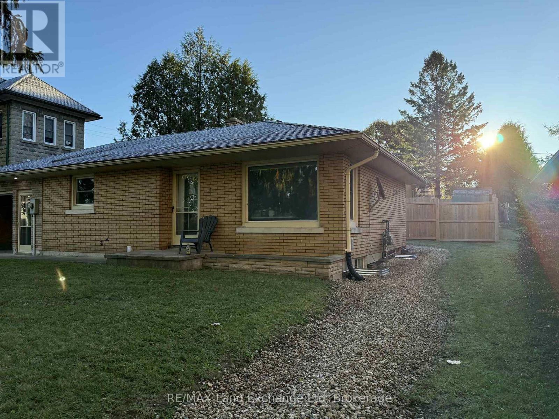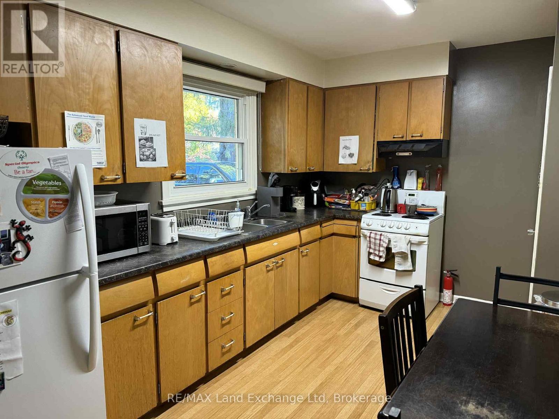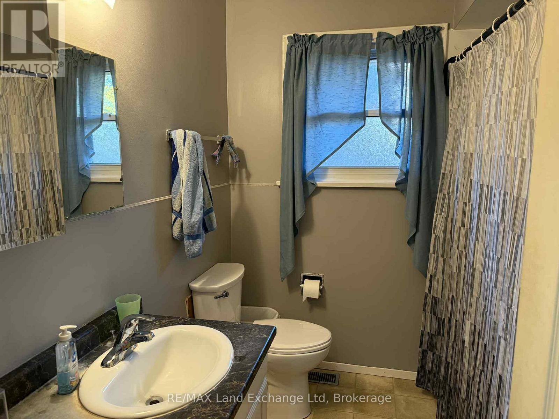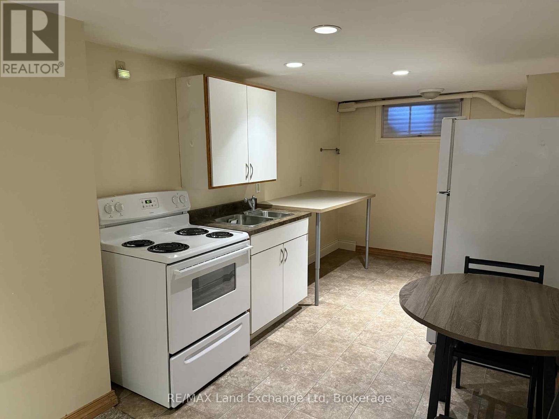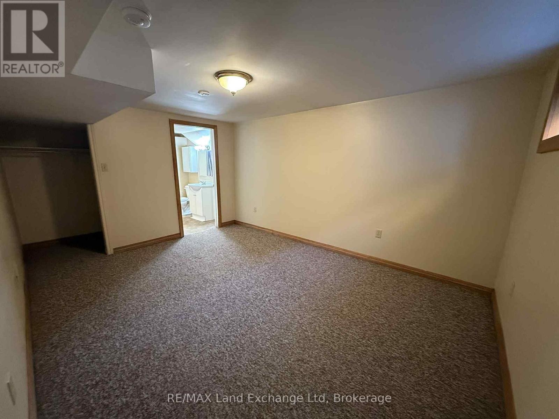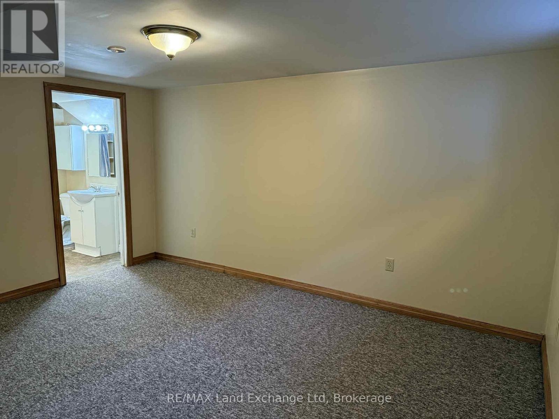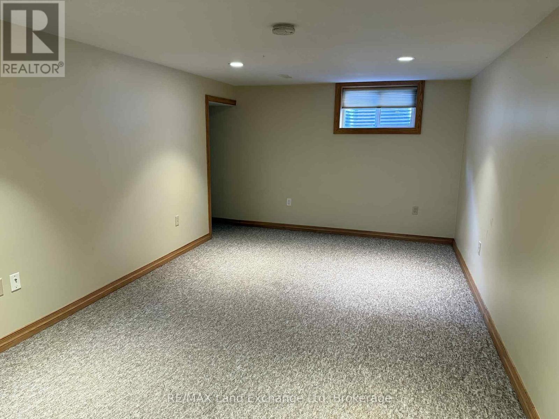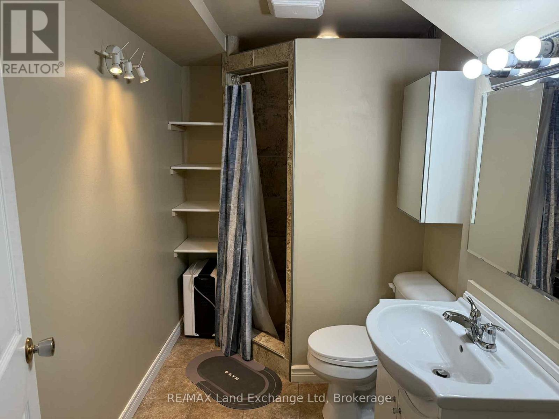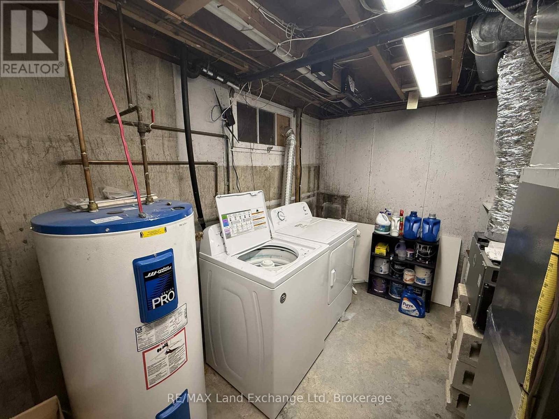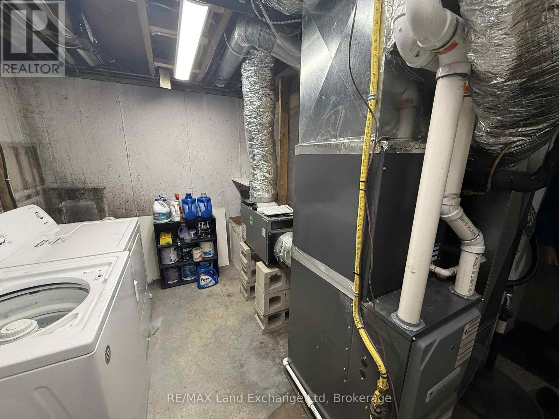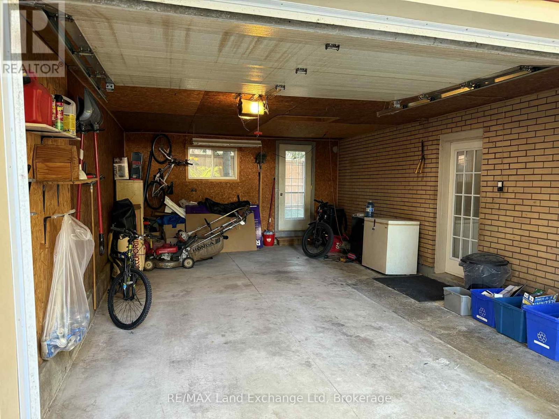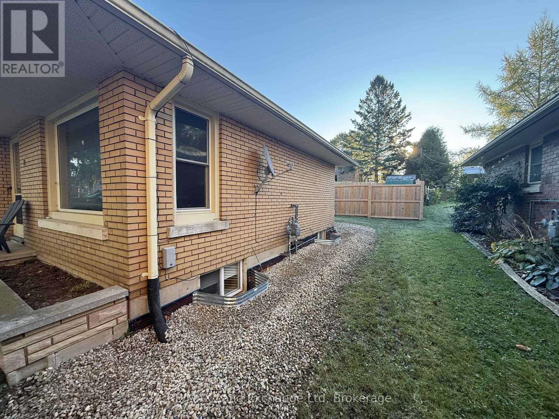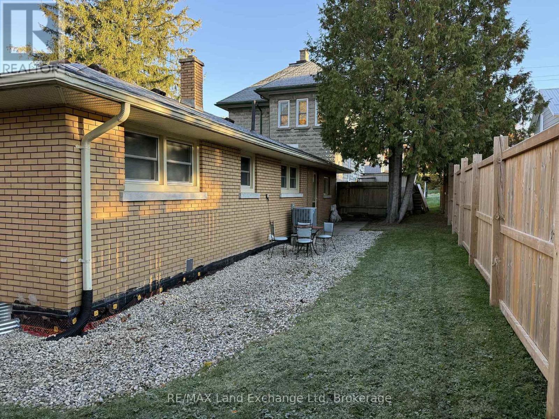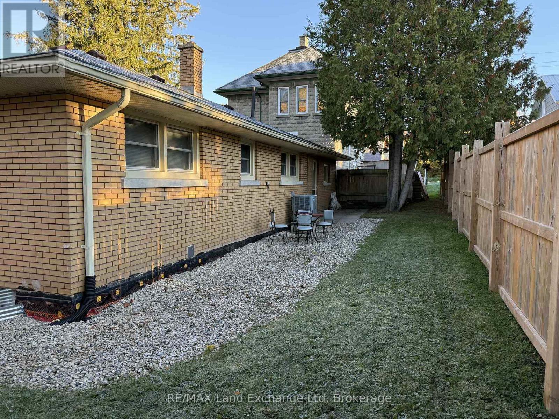161 Catherine Street North Huron, Ontario N0G 2W0
$425,000
3 Bedroom
2 Bathroom
700 - 1,100 ft2
Bungalow
Central Air Conditioning
Forced Air
Charming Updated Brick Bungalow with Income Potential. This beautifully updated brick bungalow offers flexibility and opportunity - currently set up as a duplex and fully rented, it's ideal as a turn-key income property or can easily converted into a spacious family home. Well maintained, this property combines comfort, convenience, and investment value in one desirable package. (id:36109)
Property Details
| MLS® Number | X12483476 |
| Property Type | Single Family |
| Community Name | Wingham |
| Equipment Type | None |
| Parking Space Total | 3 |
| Rental Equipment Type | None |
Building
| Bathroom Total | 2 |
| Bedrooms Above Ground | 2 |
| Bedrooms Below Ground | 1 |
| Bedrooms Total | 3 |
| Appliances | Water Heater, Dryer, Two Stoves, Washer, Two Refrigerators |
| Architectural Style | Bungalow |
| Basement Development | Finished |
| Basement Type | Full (finished) |
| Construction Style Attachment | Detached |
| Cooling Type | Central Air Conditioning |
| Exterior Finish | Brick |
| Foundation Type | Concrete |
| Heating Fuel | Natural Gas |
| Heating Type | Forced Air |
| Stories Total | 1 |
| Size Interior | 700 - 1,100 Ft2 |
| Type | House |
| Utility Water | Municipal Water |
Parking
| Attached Garage | |
| Garage |
Land
| Acreage | No |
| Sewer | Sanitary Sewer |
| Size Depth | 66 Ft |
| Size Frontage | 61 Ft |
| Size Irregular | 61 X 66 Ft |
| Size Total Text | 61 X 66 Ft |
| Zoning Description | R2 |
Rooms
| Level | Type | Length | Width | Dimensions |
|---|---|---|---|---|
| Basement | Living Room | 3.17 m | 5.28 m | 3.17 m x 5.28 m |
| Basement | Kitchen | 2.56 m | 3.94 m | 2.56 m x 3.94 m |
| Basement | Bedroom | 4.24 m | 3.18 m | 4.24 m x 3.18 m |
| Basement | Bathroom | 2.77 m | 1.6 m | 2.77 m x 1.6 m |
| Basement | Laundry Room | 2.16 m | 3.35 m | 2.16 m x 3.35 m |
| Main Level | Living Room | 4.8 m | 3.4 m | 4.8 m x 3.4 m |
| Main Level | Kitchen | 3.99 m | 2.39 m | 3.99 m x 2.39 m |
| Main Level | Bedroom | 3.05 m | 3.4 m | 3.05 m x 3.4 m |
| Main Level | Bedroom | 3.35 m | 3.4 m | 3.35 m x 3.4 m |
| Main Level | Bathroom | 2.34 m | 2.11 m | 2.34 m x 2.11 m |
INQUIRE ABOUT
161 Catherine Street
