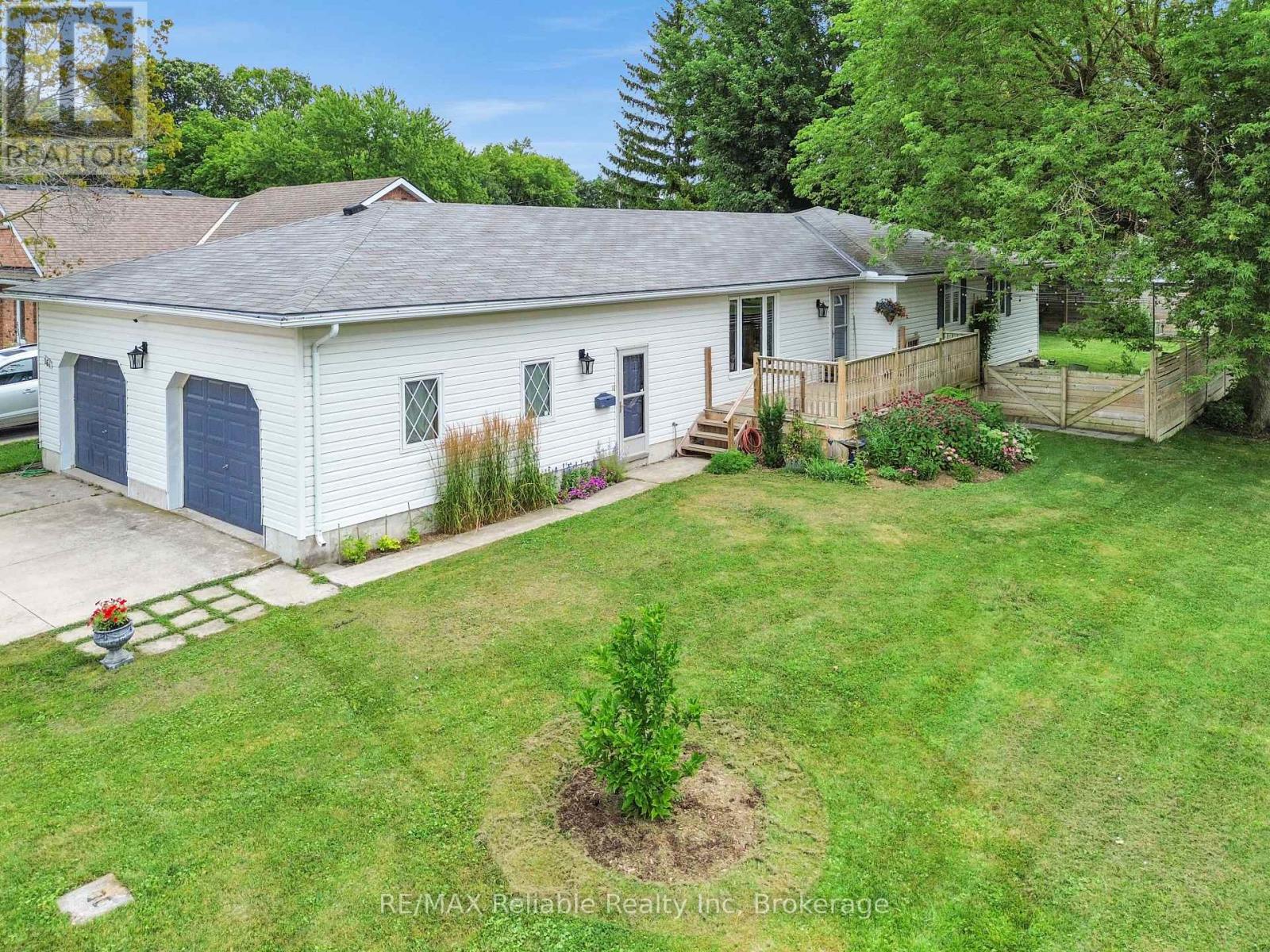164 Sills Street Huron East, Ontario N0K 1W0
$499,900
3 Bedroom
2 Bathroom
1,500 - 2,000 ft2
Bungalow
Central Air Conditioning
Forced Air
Impressive one floor home with 1802 Square feet of move in ready well kept three bedroom home. The spacious living room offers lots of area for family or entertaining. Country sized eat in kitchen 1.5 baths. Main level laundry, full two car garage one side heated, maintenance free exterior fenced yard. (id:36109)
Property Details
| MLS® Number | X12311065 |
| Property Type | Single Family |
| Community Name | Seaforth |
| Amenities Near By | Golf Nearby, Hospital, Place Of Worship, Park |
| Community Features | School Bus |
| Parking Space Total | 6 |
| Structure | Deck |
Building
| Bathroom Total | 2 |
| Bedrooms Above Ground | 3 |
| Bedrooms Total | 3 |
| Appliances | Water Heater, Water Softener, Central Vacuum, Dishwasher, Dryer, Garage Door Opener, Microwave, Washer, Window Coverings |
| Architectural Style | Bungalow |
| Basement Development | Unfinished |
| Basement Type | Crawl Space (unfinished) |
| Construction Style Attachment | Detached |
| Cooling Type | Central Air Conditioning |
| Exterior Finish | Vinyl Siding |
| Foundation Type | Concrete |
| Half Bath Total | 1 |
| Heating Fuel | Natural Gas |
| Heating Type | Forced Air |
| Stories Total | 1 |
| Size Interior | 1,500 - 2,000 Ft2 |
| Type | House |
| Utility Water | Municipal Water |
Parking
| Attached Garage | |
| Garage |
Land
| Acreage | No |
| Land Amenities | Golf Nearby, Hospital, Place Of Worship, Park |
| Sewer | Sanitary Sewer |
| Size Depth | 148 Ft ,6 In |
| Size Frontage | 59 Ft ,7 In |
| Size Irregular | 59.6 X 148.5 Ft |
| Size Total Text | 59.6 X 148.5 Ft|under 1/2 Acre |
| Zoning Description | R2 |
Rooms
| Level | Type | Length | Width | Dimensions |
|---|---|---|---|---|
| Main Level | Kitchen | 6.76 m | 8.64 m | 6.76 m x 8.64 m |
| Main Level | Living Room | 7.47 m | 4.31 m | 7.47 m x 4.31 m |
| Main Level | Primary Bedroom | 5.13 m | 4.57 m | 5.13 m x 4.57 m |
| Main Level | Bedroom | 4.59 m | 3.68 m | 4.59 m x 3.68 m |
| Main Level | Bedroom | 4.08 m | 3.66 m | 4.08 m x 3.66 m |
| Main Level | Utility Room | 2.32 m | 1.26 m | 2.32 m x 1.26 m |
| Main Level | Laundry Room | 2.68 m | 1.68 m | 2.68 m x 1.68 m |
INQUIRE ABOUT
164 Sills Street













































