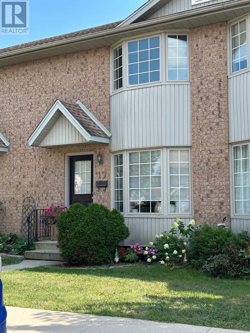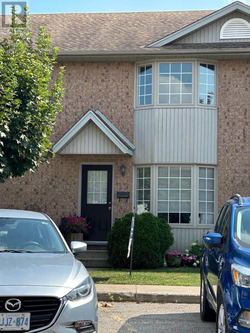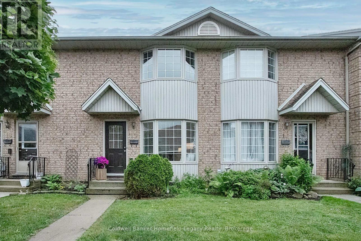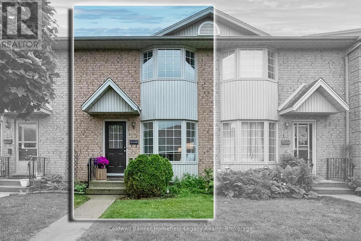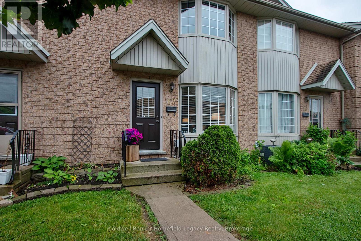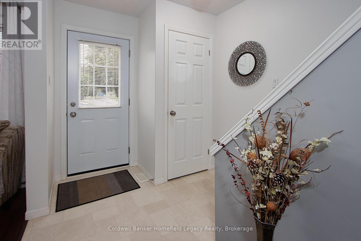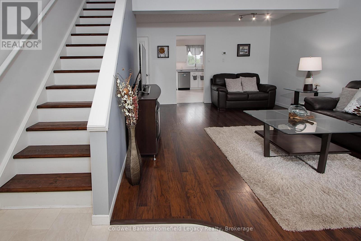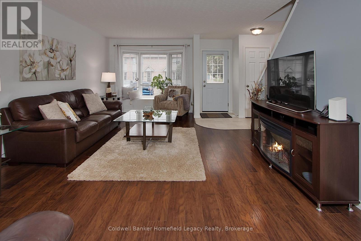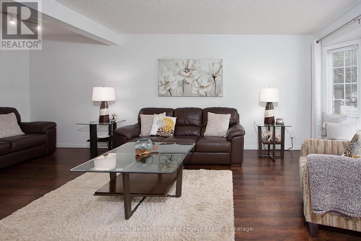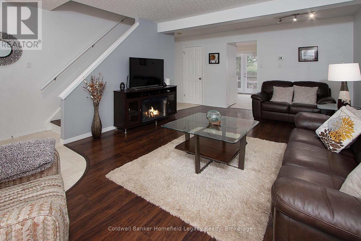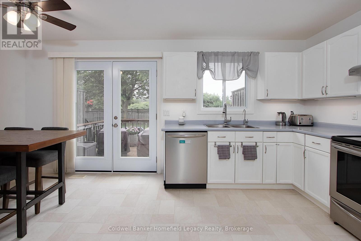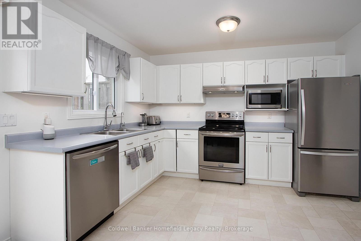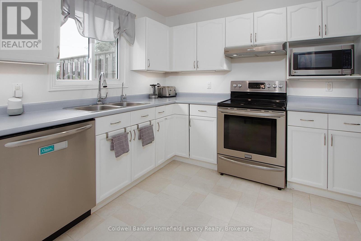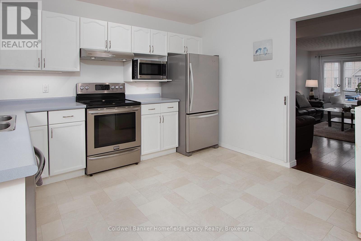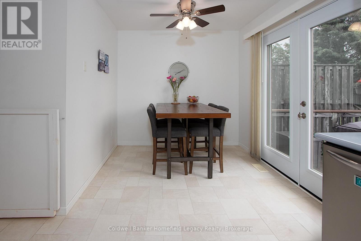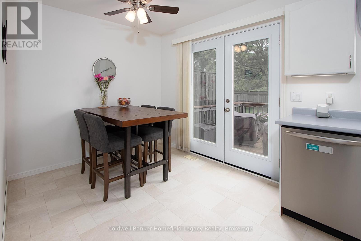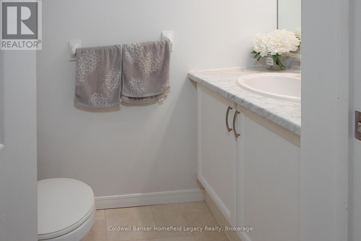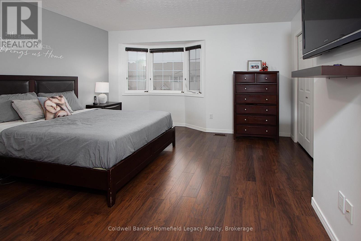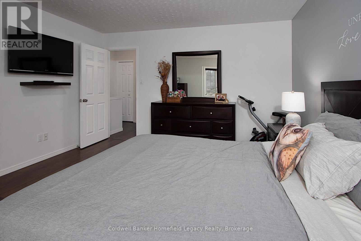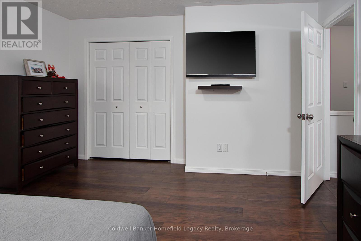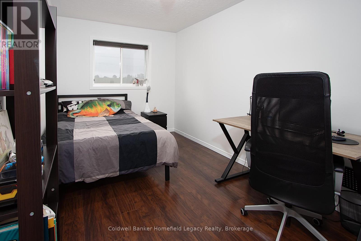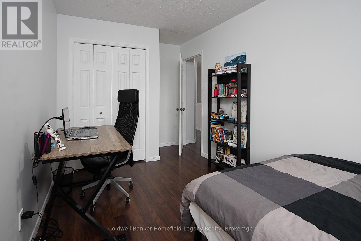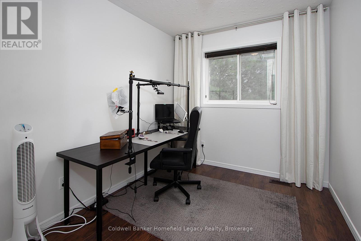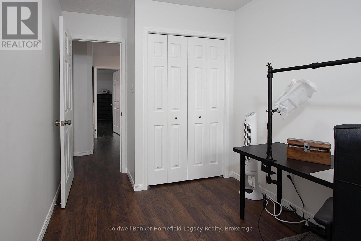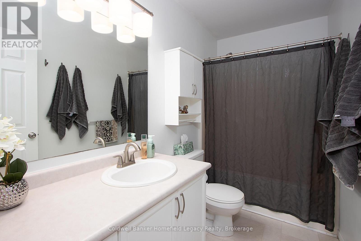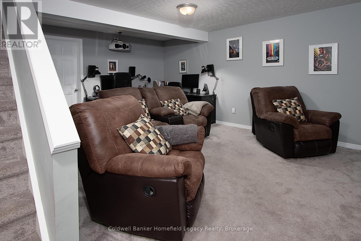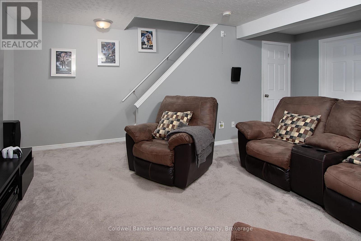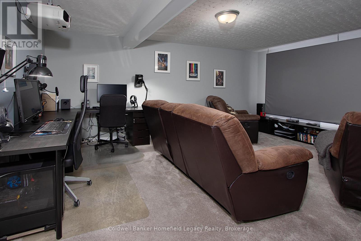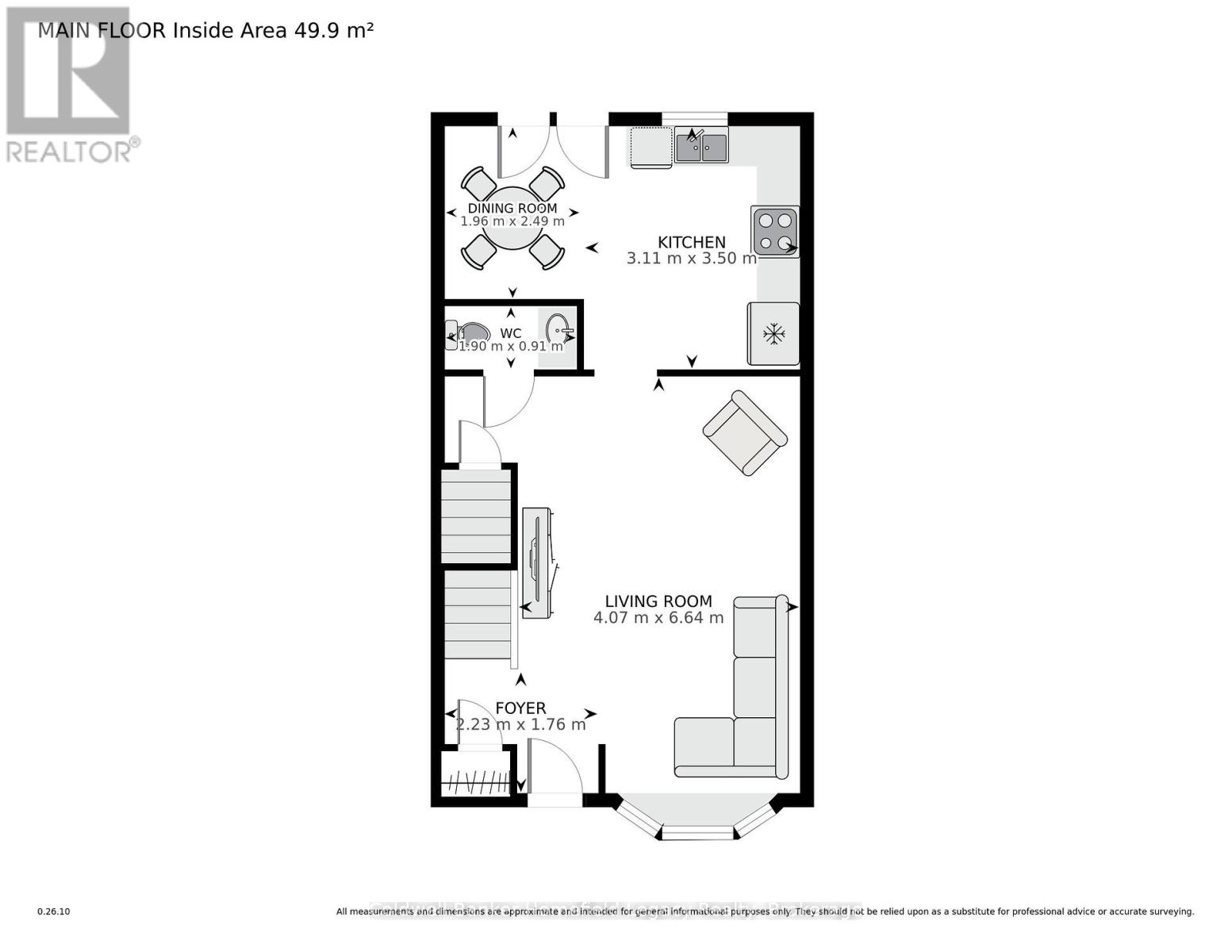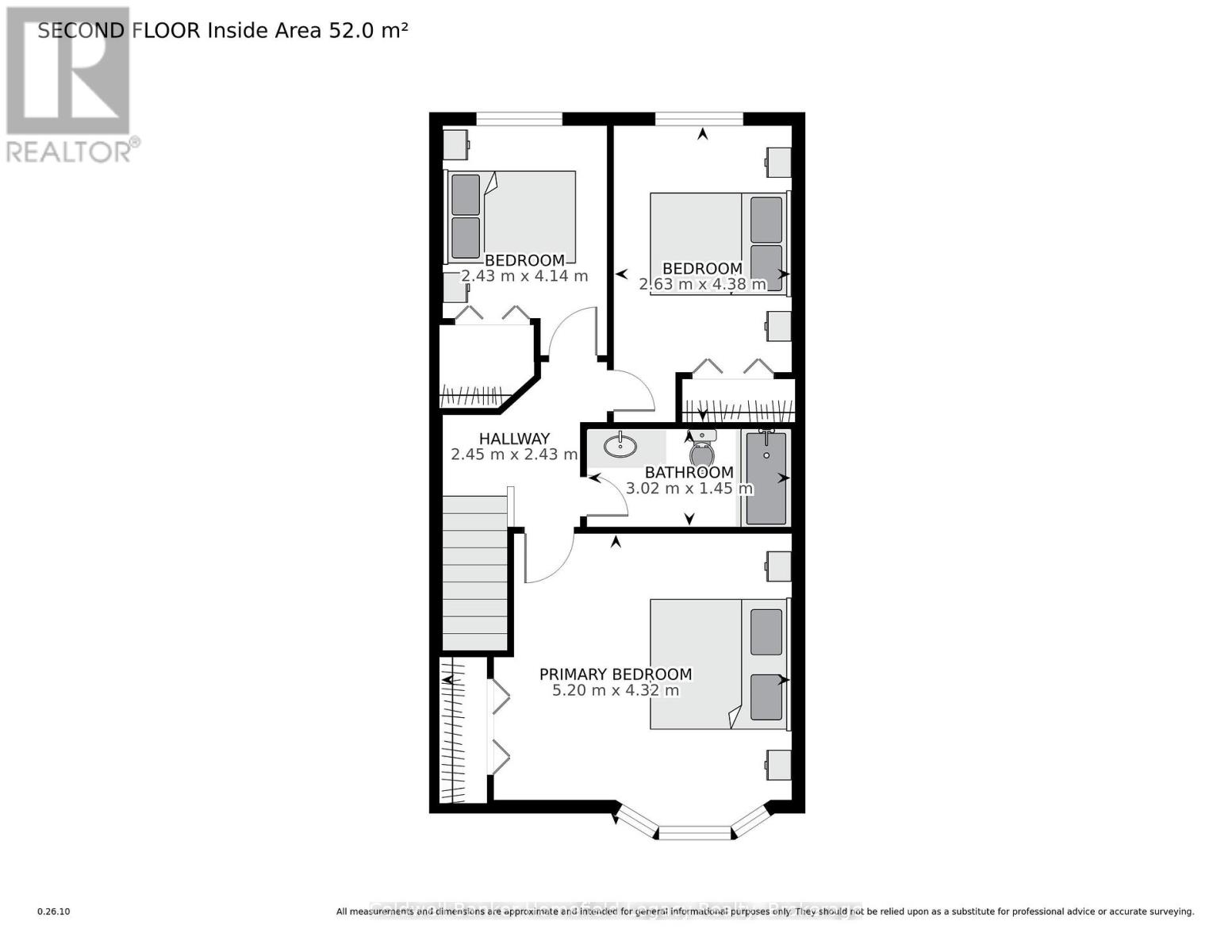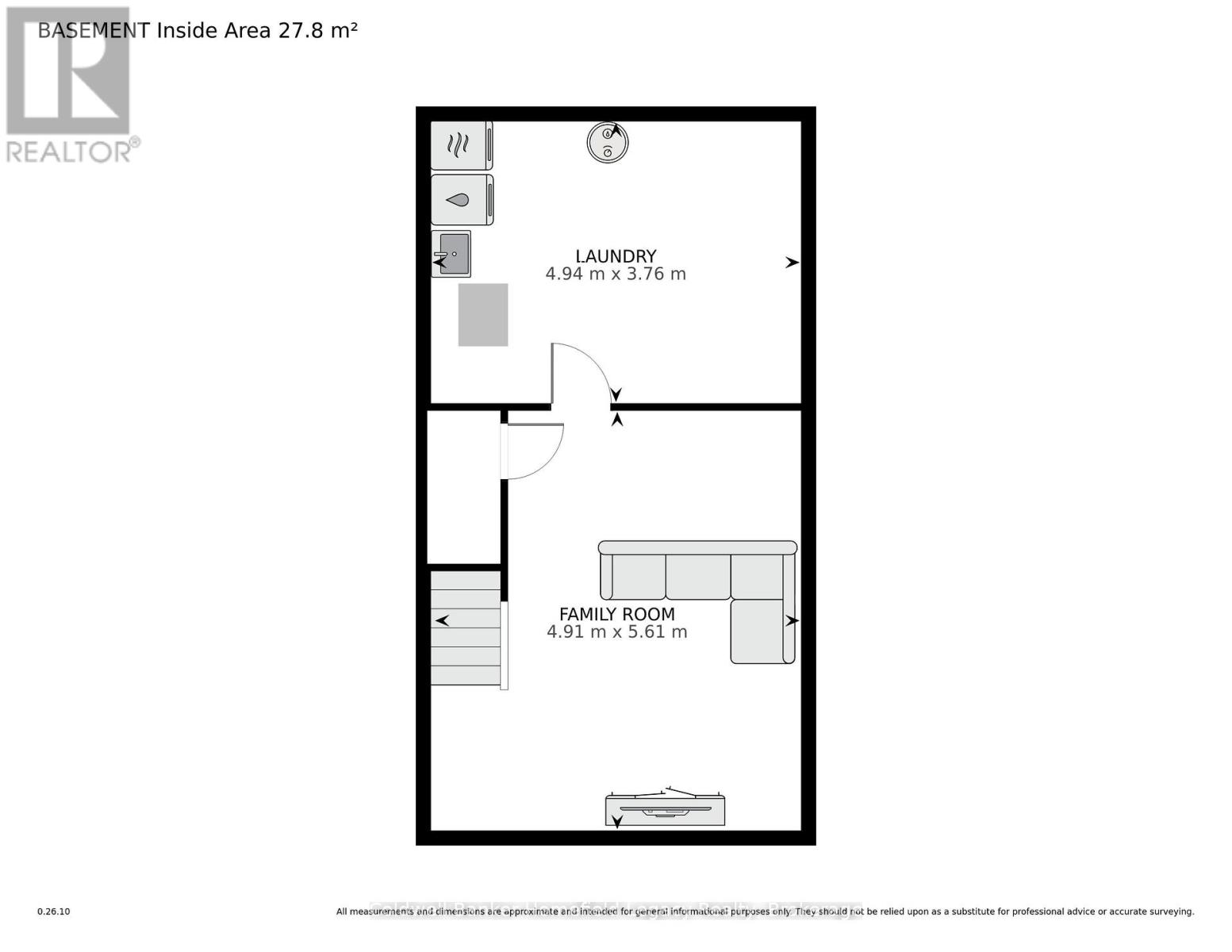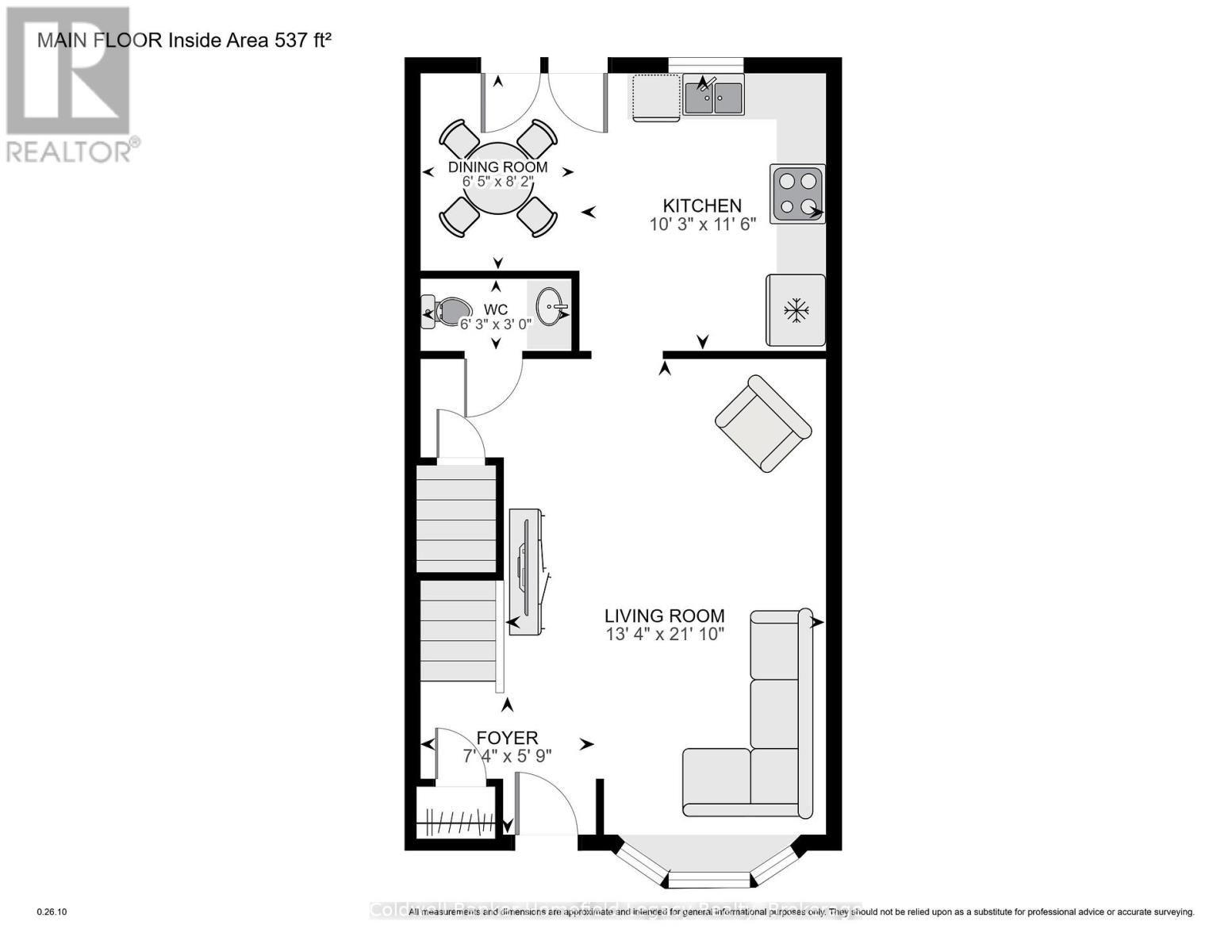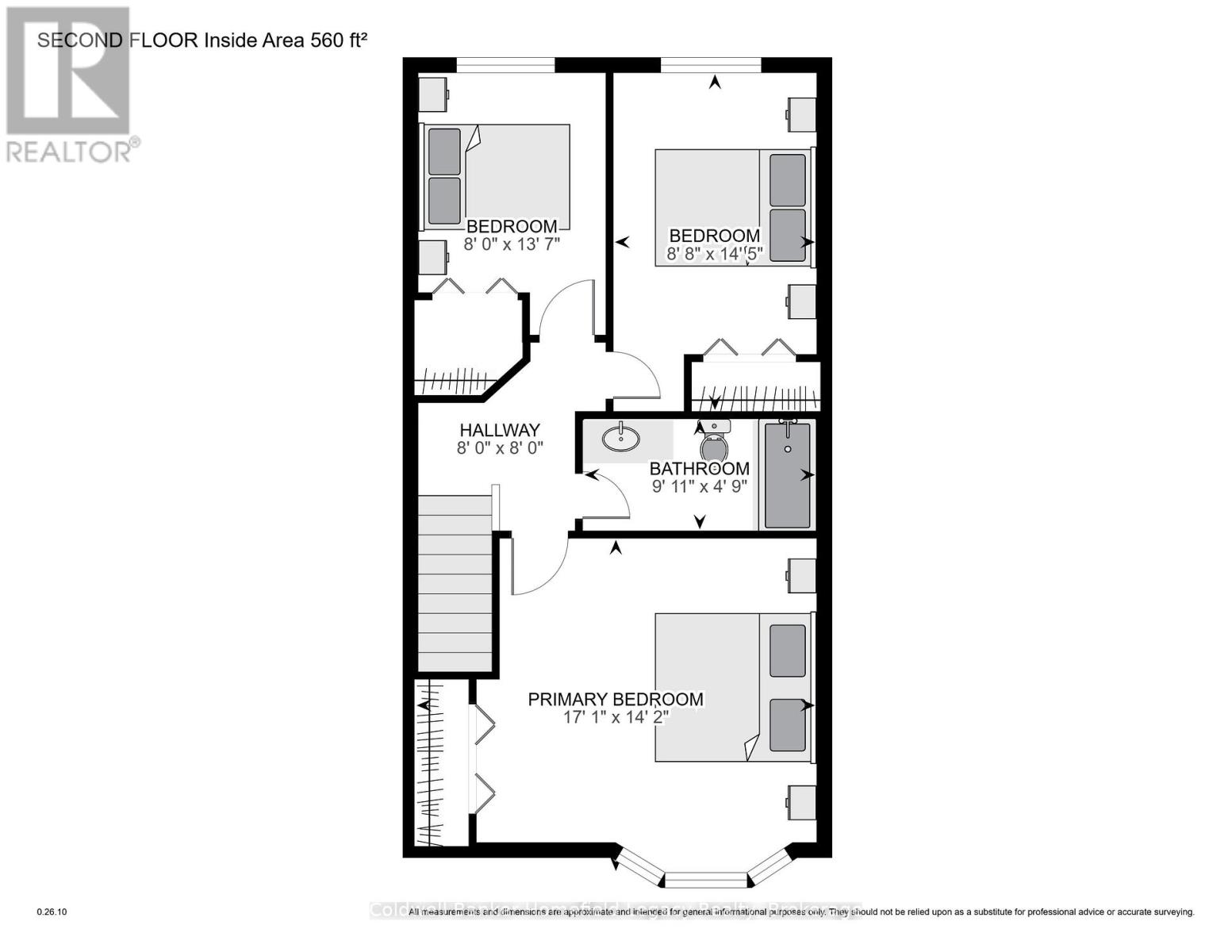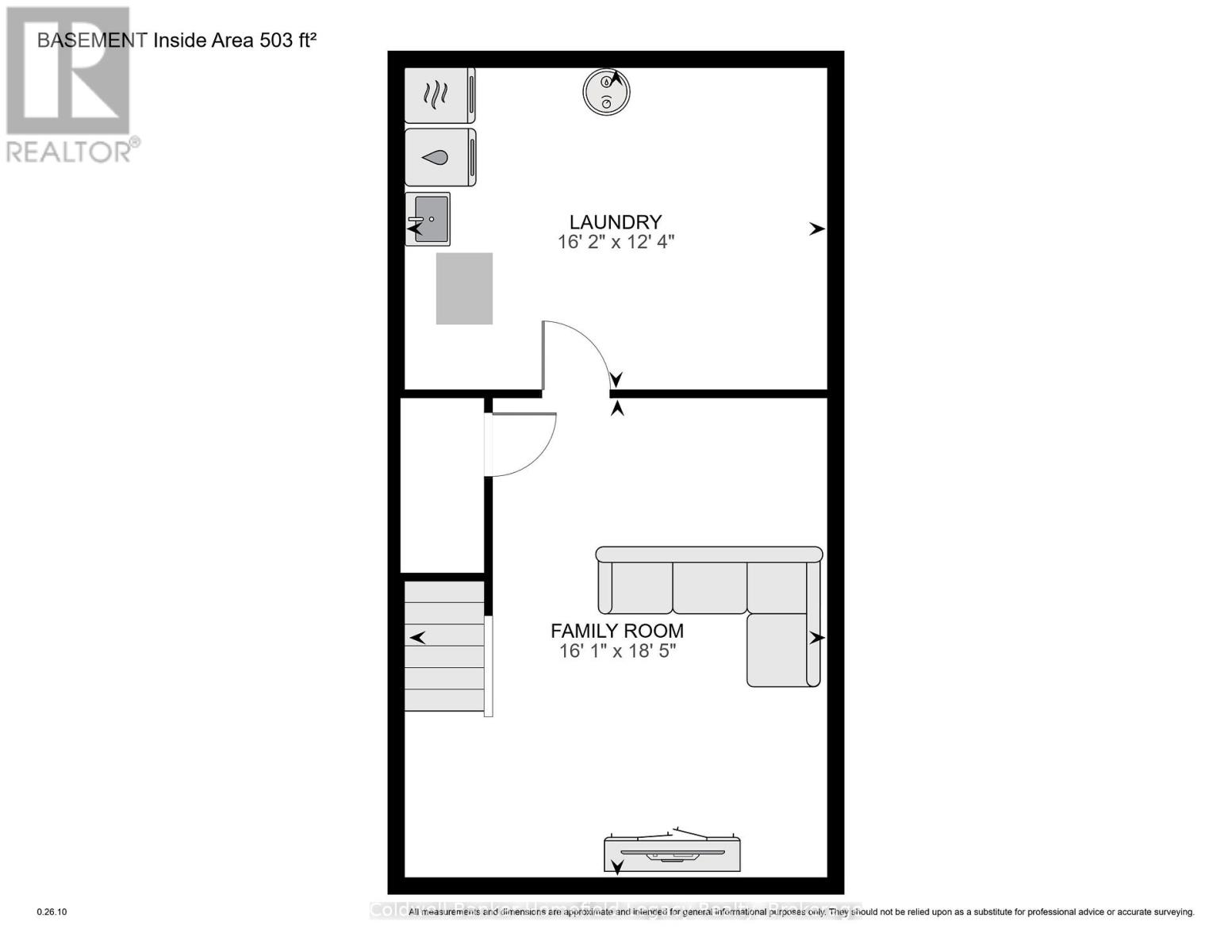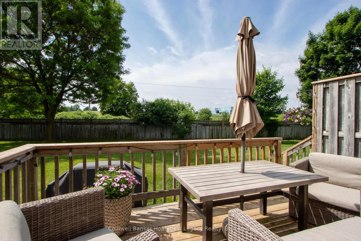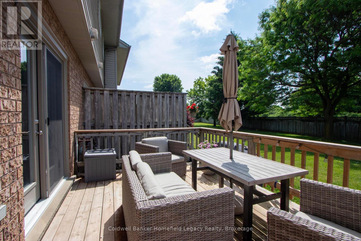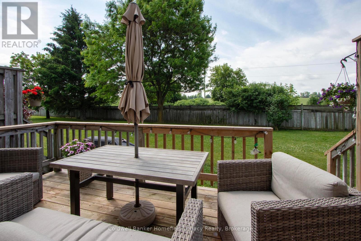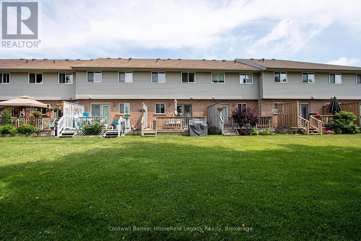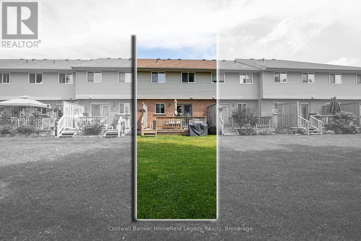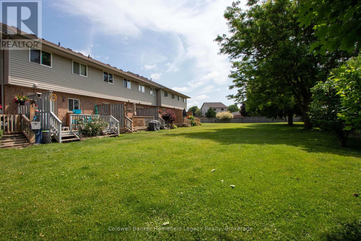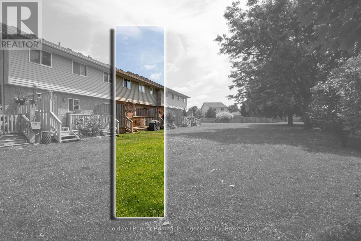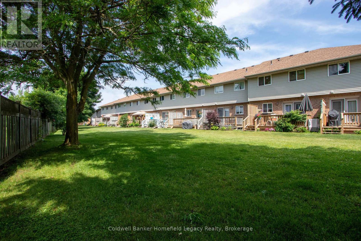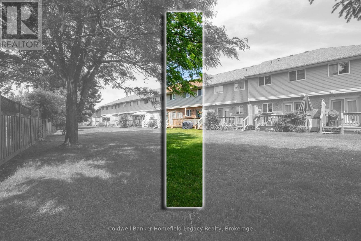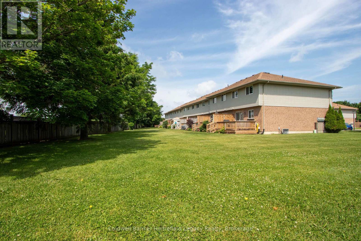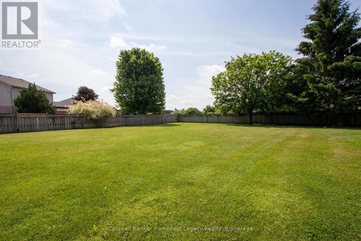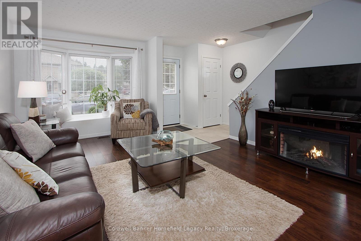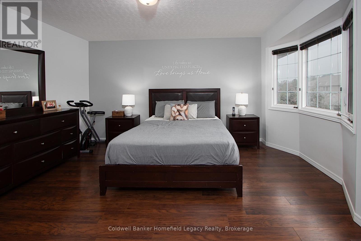17 - 20 Southvale Road St. Marys, Ontario N4X 1E9
$439,900Maintenance, Common Area Maintenance
$290 Monthly
Maintenance, Common Area Maintenance
$290 MonthlyUnit 17 -20 Southvale Road . Make your appointment to view this well kept and updated townhouse condo in a nice location in the complex backing onto a trail . Open concept main level with large living room dining room combination . Bright open kitchen to enjoy with lots of prep room and recent appliances . The kitchen features french doors leading out to a expanded deck overlooking the yard . There is a handy 2 piece powder room as well on the main level . The upper level features a large master bedroom with double closet , two additional bedrooms and an updated four piece bath . Relax in the large family room in the basement area with projection tv included. Large utility room-storage room combination with built in shelving . Great starter or downsizing option or family home in a quiet location close to schools and St Marys recreation facilities (id:36109)
Property Details
| MLS® Number | X12235986 |
| Property Type | Single Family |
| Community Name | St. Marys |
| Amenities Near By | Park, Place Of Worship, Schools |
| Community Features | Pets Allowed With Restrictions, Community Centre |
| Equipment Type | Water Heater |
| Features | Backs On Greenbelt, Conservation/green Belt, Lighting |
| Parking Space Total | 1 |
| Rental Equipment Type | Water Heater |
| Structure | Deck, Patio(s) |
Building
| Bathroom Total | 2 |
| Bedrooms Above Ground | 3 |
| Bedrooms Total | 3 |
| Appliances | Water Meter, Dishwasher, Dryer, Hood Fan, Stove, Washer, Refrigerator |
| Basement Development | Partially Finished |
| Basement Features | Walk-up |
| Basement Type | N/a, N/a (partially Finished) |
| Cooling Type | Central Air Conditioning |
| Exterior Finish | Brick, Aluminum Siding |
| Heating Fuel | Natural Gas |
| Heating Type | Forced Air |
| Stories Total | 2 |
| Size Interior | 1,200 - 1,399 Ft2 |
| Type | Row / Townhouse |
Parking
| No Garage |
Land
| Acreage | No |
| Land Amenities | Park, Place Of Worship, Schools |
| Zoning Description | R-3 |
Rooms
| Level | Type | Length | Width | Dimensions |
|---|---|---|---|---|
| Second Level | Bedroom 2 | 2.43 m | 4.14 m | 2.43 m x 4.14 m |
| Second Level | Bedroom 3 | 2.63 m | 4.38 m | 2.63 m x 4.38 m |
| Second Level | Primary Bedroom | 5.2 m | 4.32 m | 5.2 m x 4.32 m |
| Second Level | Bathroom | 3.02 m | 1.45 m | 3.02 m x 1.45 m |
| Basement | Laundry Room | 4.94 m | 3.76 m | 4.94 m x 3.76 m |
| Basement | Family Room | 4.91 m | 5.61 m | 4.91 m x 5.61 m |
| Main Level | Living Room | 4.07 m | 6.64 m | 4.07 m x 6.64 m |
| Main Level | Kitchen | 3.11 m | 3.5 m | 3.11 m x 3.5 m |
| Main Level | Dining Room | 1.96 m | 2.49 m | 1.96 m x 2.49 m |
| Main Level | Foyer | 2.23 m | 1.76 m | 2.23 m x 1.76 m |
| Main Level | Bathroom | 1.9 m | 0.91 m | 1.9 m x 0.91 m |
