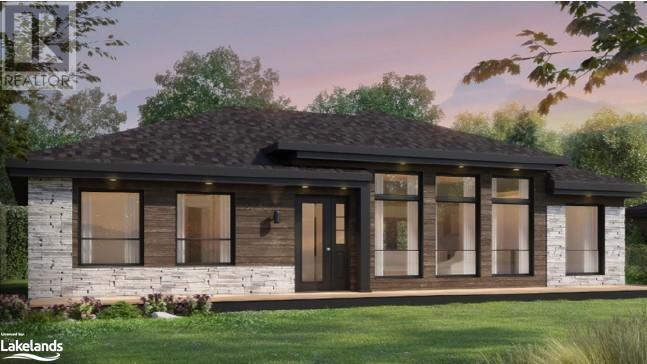17 Crimson Lane Port Sydney, Ontario P0B 1L0
$1,150,000Maintenance, Property Management
$75 Monthly
Maintenance, Property Management
$75 MonthlyDiscover the perfect blend of modern design and natural surroundings with this presale opportunity, featuring the stunning Cedarview model. Located on a premium wooded lot located on Crimson Lane in the desired town of Port Sydney This thoughtfully designed home offers exceptional craftsmanship, open-concept, main floor living, and an ideal balance of style and functionality. Highlights Include: spacious 2-bedroom, 2-bathroom layout with 1440 square feet of living space, open concept kitchen with large island, expansive primary bedroom with walk-in closet and luxurious ensuite, Net Zero Ready Tested & Certified, Energy Star Tested & Certified, unfinished basement offering endless possibilities to customize your own space, whether you envision additional bedrooms, a home gym, or a recreation room, option to increase the size of garage and extra storage space, personalize your home with the option of four interior & exterior design style packages, built to a high standard with premium materials and modern finishes and more. This home is set on an exceptional 1-acre lot, offering breathtaking wooded views and ample outdoor space to create your personal oasis. This property is only minutes away from a beautiful sand beach and boat launch on Mary Lake. Other features of the area include a short drive to North Granite Ridge Golf Club and easy access to Hwy 11. Don’t miss out on this exclusive presale opportunity. Contact today to schedule a consultation and explore the possibilities with the Cedarview model – Quality construction and finishes by Stratton Homes – Muskoka. (id:36109)
Property Details
| MLS® Number | 40674522 |
| Property Type | Single Family |
| AmenitiesNearBy | Beach, Golf Nearby, Playground, Schools, Shopping |
| CommunicationType | High Speed Internet |
| Features | Country Residential |
| ParkingSpaceTotal | 5 |
Building
| BathroomTotal | 2 |
| BedroomsAboveGround | 2 |
| BedroomsTotal | 2 |
| Appliances | Garage Door Opener |
| ArchitecturalStyle | Bungalow |
| BasementDevelopment | Unfinished |
| BasementType | Full (unfinished) |
| ConstructionStyleAttachment | Detached |
| CoolingType | Central Air Conditioning |
| ExteriorFinish | Vinyl Siding |
| FireProtection | Smoke Detectors |
| FoundationType | Poured Concrete |
| HeatingType | Forced Air, Heat Pump |
| StoriesTotal | 1 |
| SizeInterior | 1440 Sqft |
| Type | House |
| UtilityWater | Drilled Well |
Parking
| Attached Garage |
Land
| AccessType | Water Access, Road Access, Highway Access |
| Acreage | Yes |
| LandAmenities | Beach, Golf Nearby, Playground, Schools, Shopping |
| Sewer | Septic System |
| SizeDepth | 396 Ft |
| SizeFrontage | 147 Ft |
| SizeIrregular | 1 |
| SizeTotal | 1 Ac|1/2 - 1.99 Acres |
| SizeTotalText | 1 Ac|1/2 - 1.99 Acres |
| ZoningDescription | R! - 0423 |
Rooms
| Level | Type | Length | Width | Dimensions |
|---|---|---|---|---|
| Main Level | 4pc Bathroom | Measurements not available | ||
| Main Level | Bedroom | 12'10'' x 10'2'' | ||
| Main Level | Full Bathroom | 8'8'' x 7'1'' | ||
| Main Level | Primary Bedroom | 13'5'' x 15'0'' | ||
| Main Level | Foyer | 5'3'' x 8'0'' | ||
| Main Level | Kitchen | 9'8'' x 15'5'' | ||
| Main Level | Dining Room | 12'0'' x 15'5'' | ||
| Main Level | Living Room | 16'0'' x 15'0'' |
Utilities
| Electricity | Available |
| Natural Gas | Available |
| Telephone | Available |










