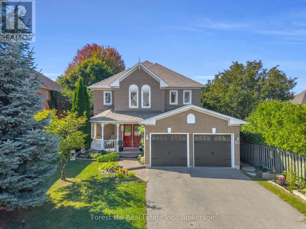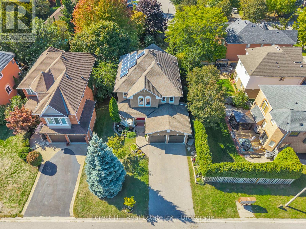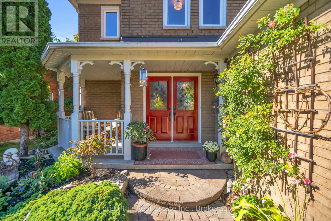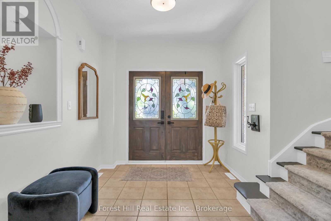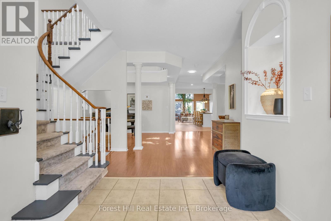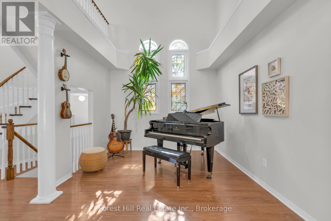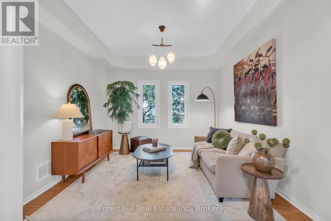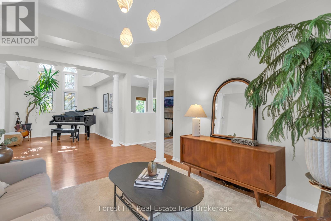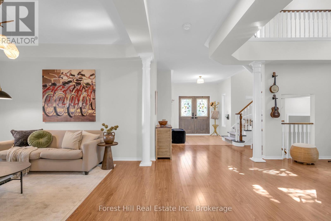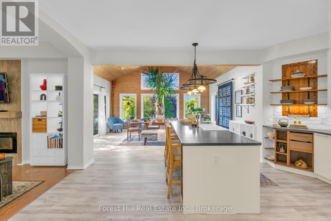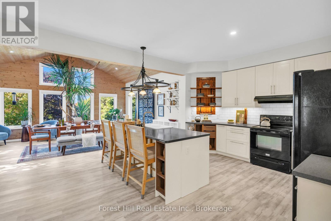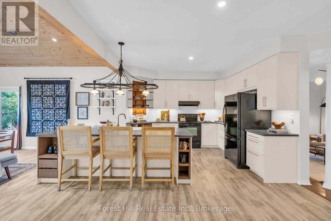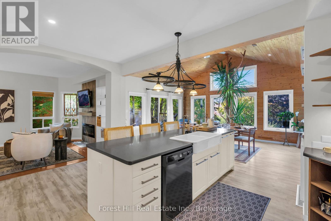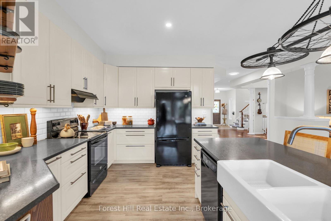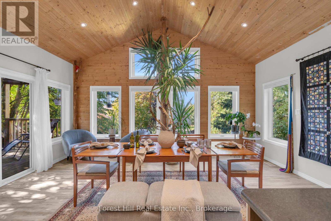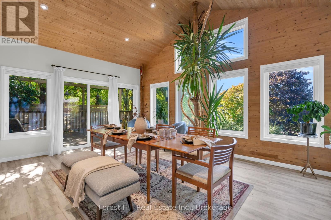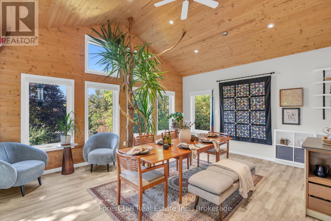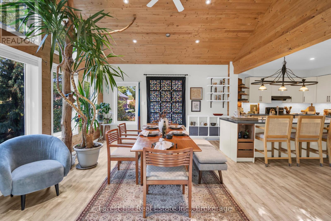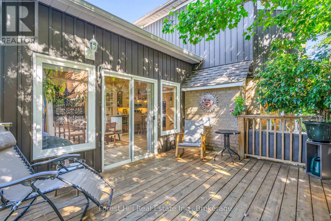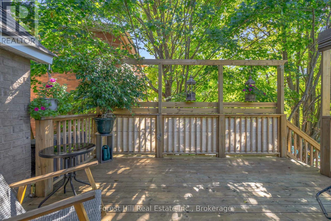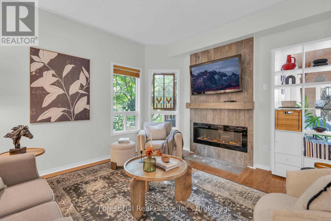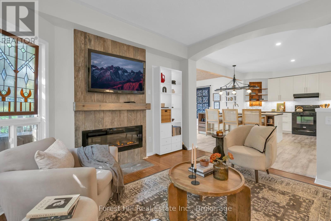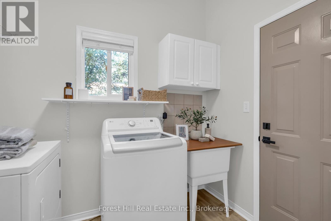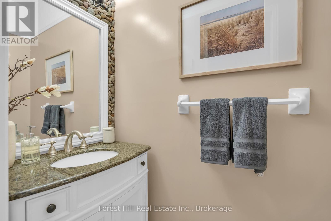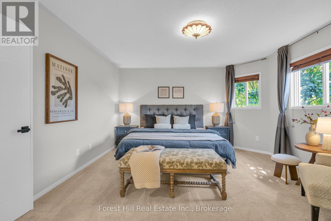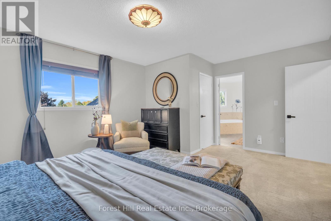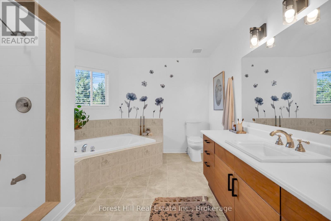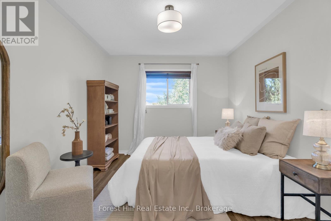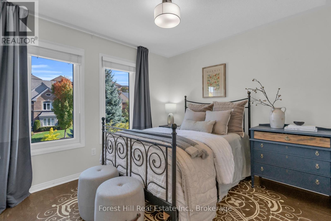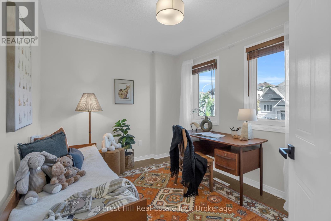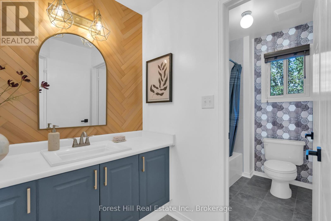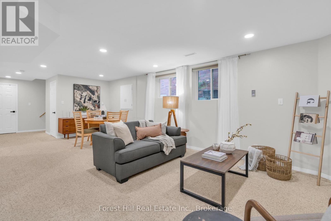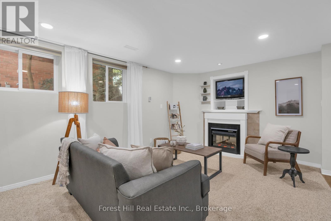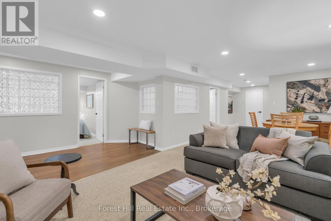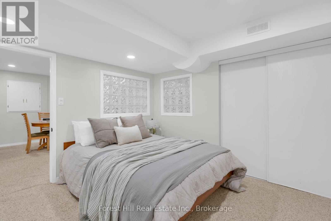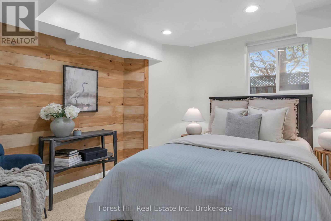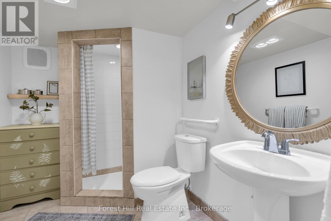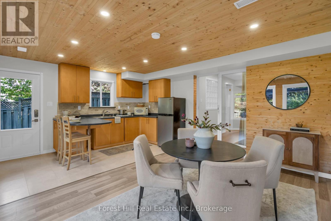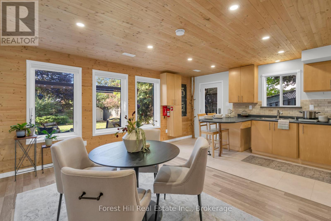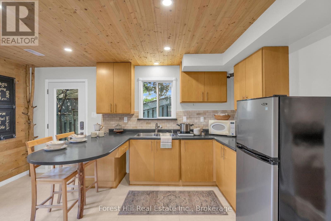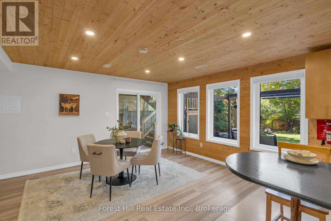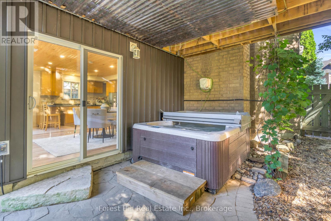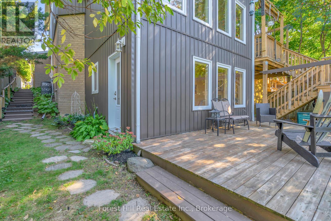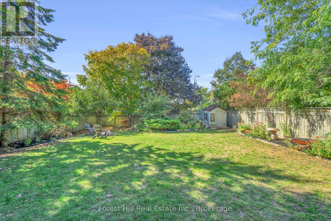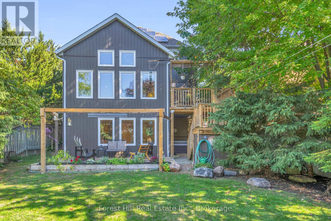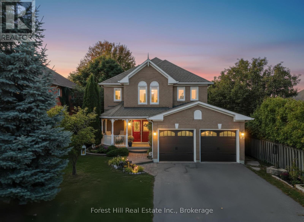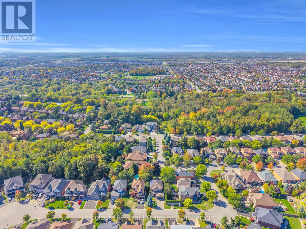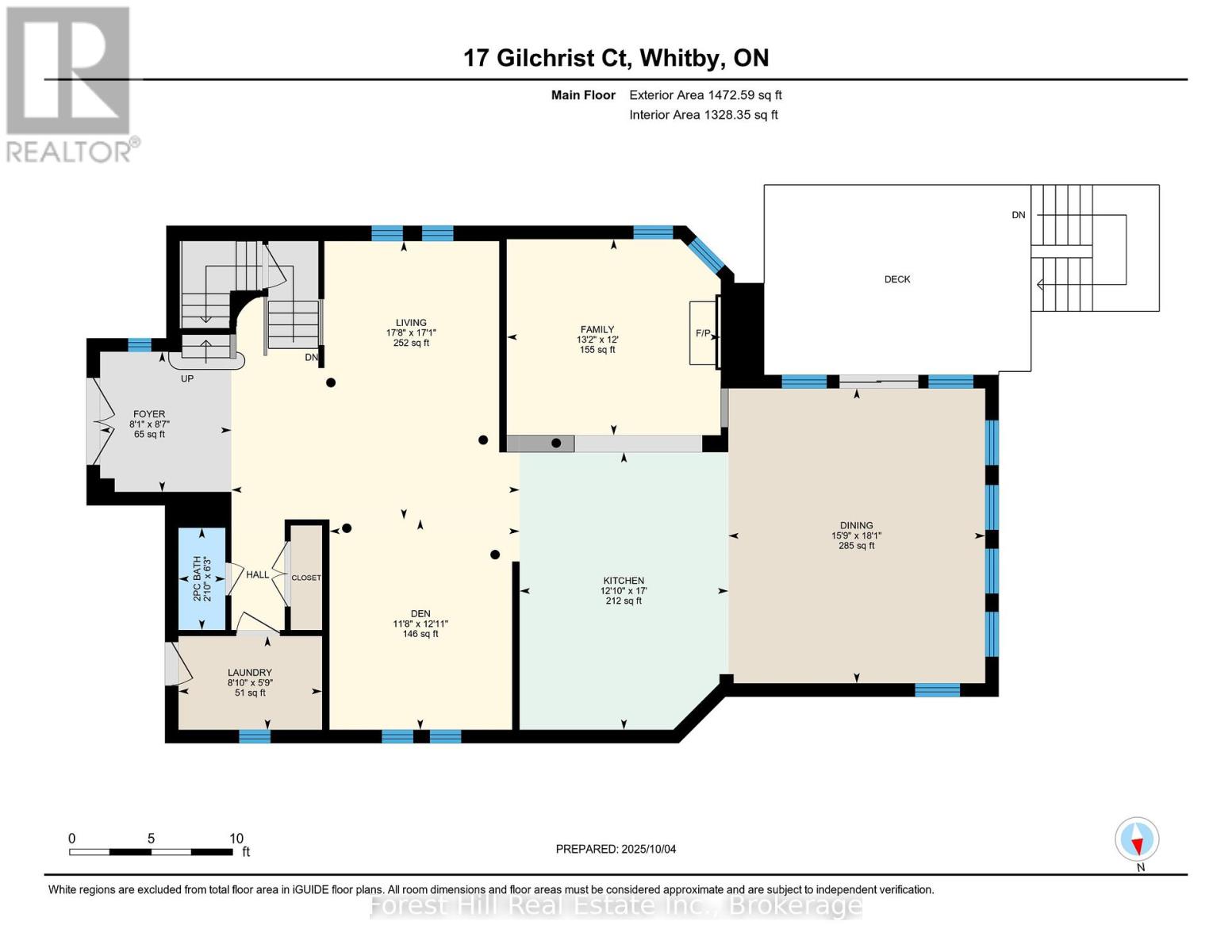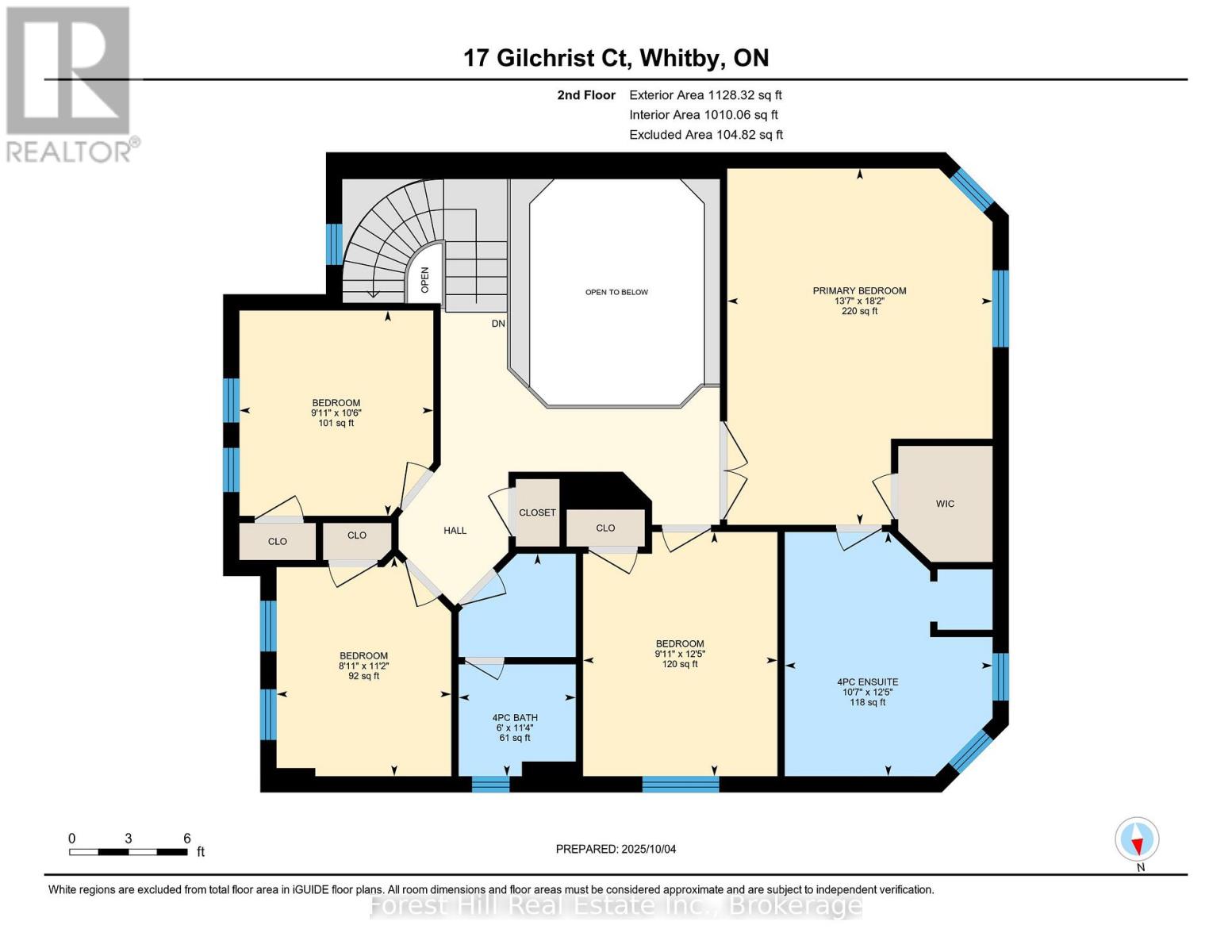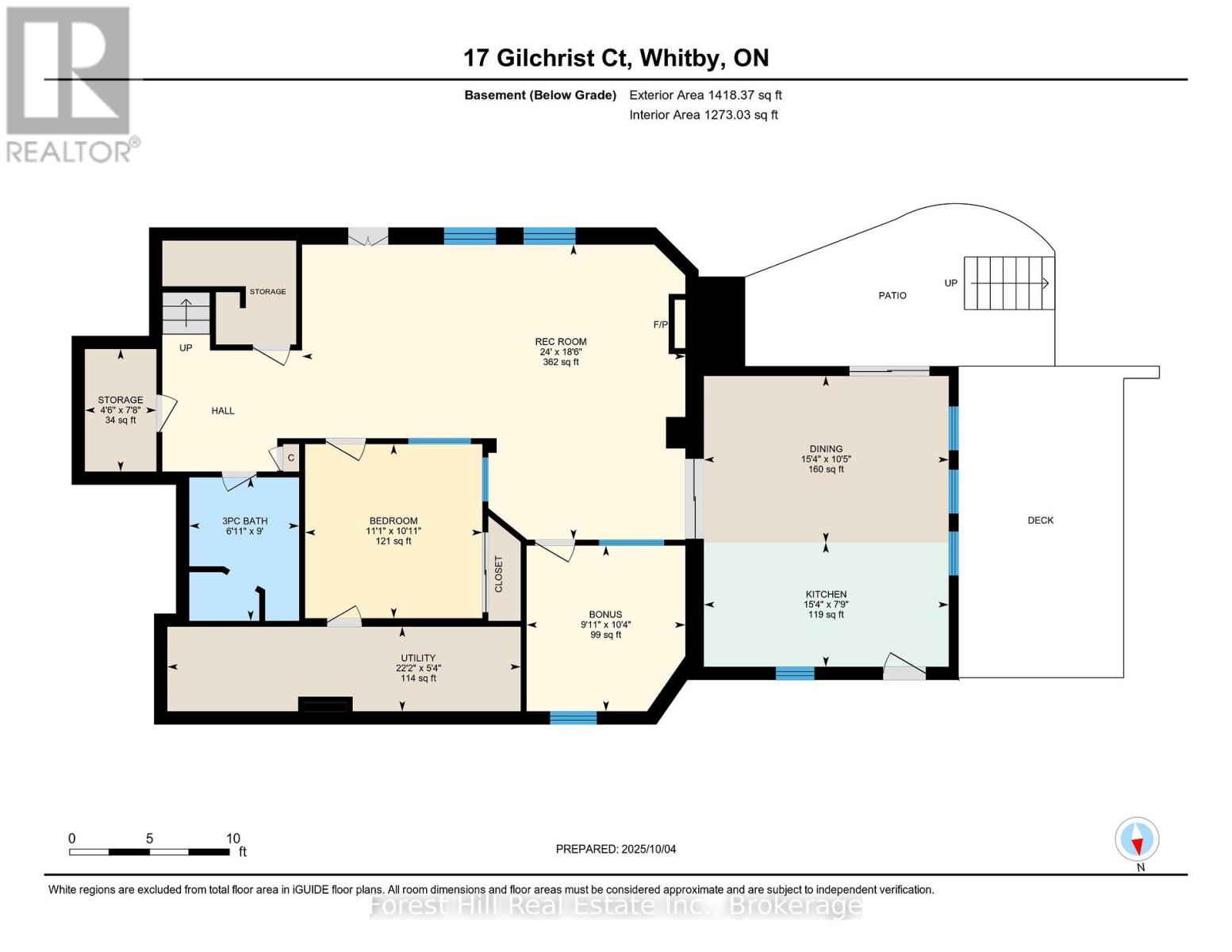17 Gilchrist Court Whitby, Ontario L1R 2P3
$1,498,888
SPACIOUS 5-BED + DEN HOME on a quiet, sought-after cul-de-sac in Whitby. Set on a RARE 160' DEEP LOT with no rear neighbours and offering over 3,600 SQ. FT. of finished living space, this property delivers size, privacy and flexibility rarely found in the area. A TWO-STOREY ADDITION (2020) transformed the main level with a 300 sq. ft. vaulted great room with 13' ceilings and heated floors, centered around a striking 13' tall indoor plant as the room's focal point. The expanded kitchen, anchored by a 9' island, creates the perfect space for everyday living and entertaining. The BRIGHT WALKOUT BASEMENT adds even more versatility with its own entrance, oversized windows, 300 sq. ft. of heated flooring and a kitchenette, ideal for an in-law suite, multi-generational living or private guest accommodations. Outside, enjoy upper and lower decks (with gas line for BBQ), a hot tub and a private backyard framed by mature trees for a true retreat. UPDATES include furnace and AC (2018), owned hot water tank (2019), roof (2012), vinyl windows (2010) and the full two-storey addition with decks (2020). The home also features ROOF-MOUNTED SOLAR PANELS that provide a modest annual income. With its combination of executive design, flexible living space and a highly desirable location near top-ranked schools, parks and amenities, this home offers a unique opportunity in one of Whitby's most prestigious settings. (id:36109)
Open House
This property has open houses!
2:00 pm
Ends at:4:00 pm
2:00 pm
Ends at:4:00 pm
Property Details
| MLS® Number | E12446117 |
| Property Type | Single Family |
| Community Name | Williamsburg |
| Amenities Near By | Schools, Place Of Worship, Park |
| Features | Cul-de-sac, In-law Suite |
| Parking Space Total | 6 |
| Structure | Deck, Porch |
Building
| Bathroom Total | 4 |
| Bedrooms Above Ground | 4 |
| Bedrooms Below Ground | 1 |
| Bedrooms Total | 5 |
| Age | 16 To 30 Years |
| Amenities | Fireplace(s) |
| Appliances | Hot Tub, Garage Door Opener Remote(s), Central Vacuum, Water Heater, Blinds, Dishwasher, Dryer, Freezer, Stove, Washer, Two Refrigerators |
| Basement Development | Finished |
| Basement Features | Walk Out |
| Basement Type | N/a (finished) |
| Construction Style Attachment | Detached |
| Cooling Type | Central Air Conditioning |
| Exterior Finish | Vinyl Siding, Brick |
| Fireplace Present | Yes |
| Fireplace Total | 2 |
| Foundation Type | Concrete |
| Half Bath Total | 1 |
| Heating Fuel | Natural Gas |
| Heating Type | Forced Air |
| Stories Total | 2 |
| Size Interior | 2,500 - 3,000 Ft2 |
| Type | House |
| Utility Water | Municipal Water |
Parking
| Attached Garage | |
| Garage |
Land
| Acreage | No |
| Fence Type | Fenced Yard |
| Land Amenities | Schools, Place Of Worship, Park |
| Sewer | Sanitary Sewer |
| Size Depth | 160 Ft ,3 In |
| Size Frontage | 49 Ft ,2 In |
| Size Irregular | 49.2 X 160.3 Ft |
| Size Total Text | 49.2 X 160.3 Ft|under 1/2 Acre |
| Zoning Description | R2 |
Rooms
| Level | Type | Length | Width | Dimensions |
|---|---|---|---|---|
| Second Level | Bathroom | 1.82 m | 3.46 m | 1.82 m x 3.46 m |
| Second Level | Bathroom | 3.23 m | 3.8 m | 3.23 m x 3.8 m |
| Second Level | Bedroom | 3.02 m | 3.19 m | 3.02 m x 3.19 m |
| Second Level | Bedroom | 2.72 m | 3.41 m | 2.72 m x 3.41 m |
| Second Level | Bedroom | 3.02 m | 3.8 m | 3.02 m x 3.8 m |
| Second Level | Primary Bedroom | 4.13 m | 5.54 m | 4.13 m x 5.54 m |
| Basement | Bedroom | 3.03 m | 3.16 m | 3.03 m x 3.16 m |
| Basement | Den | 3.39 m | 3.32 m | 3.39 m x 3.32 m |
| Basement | Recreational, Games Room | 7.32 m | 5.63 m | 7.32 m x 5.63 m |
| Basement | Living Room | 4.67 m | 3.18 m | 4.67 m x 3.18 m |
| Basement | Kitchen | 4.67 m | 2.37 m | 4.67 m x 2.37 m |
| Basement | Bathroom | 2.1 m | 2.74 m | 2.1 m x 2.74 m |
| Main Level | Bathroom | 1.91 m | 0.88 m | 1.91 m x 0.88 m |
| Main Level | Kitchen | 5.19 m | 3.91 m | 5.19 m x 3.91 m |
| Main Level | Living Room | 5.21 m | 5.39 m | 5.21 m x 5.39 m |
| Main Level | Family Room | 3.67 m | 4.01 m | 3.67 m x 4.01 m |
| Main Level | Dining Room | 3.94 m | 3.56 m | 3.94 m x 3.56 m |
| Main Level | Great Room | 4.81 m | 5.52 m | 4.81 m x 5.52 m |
