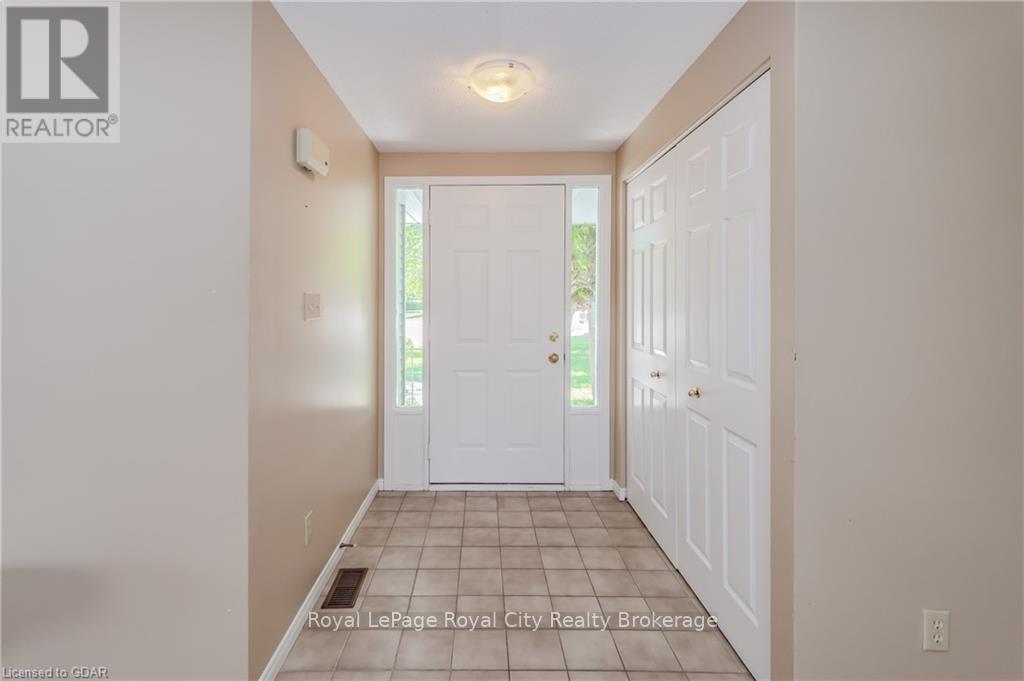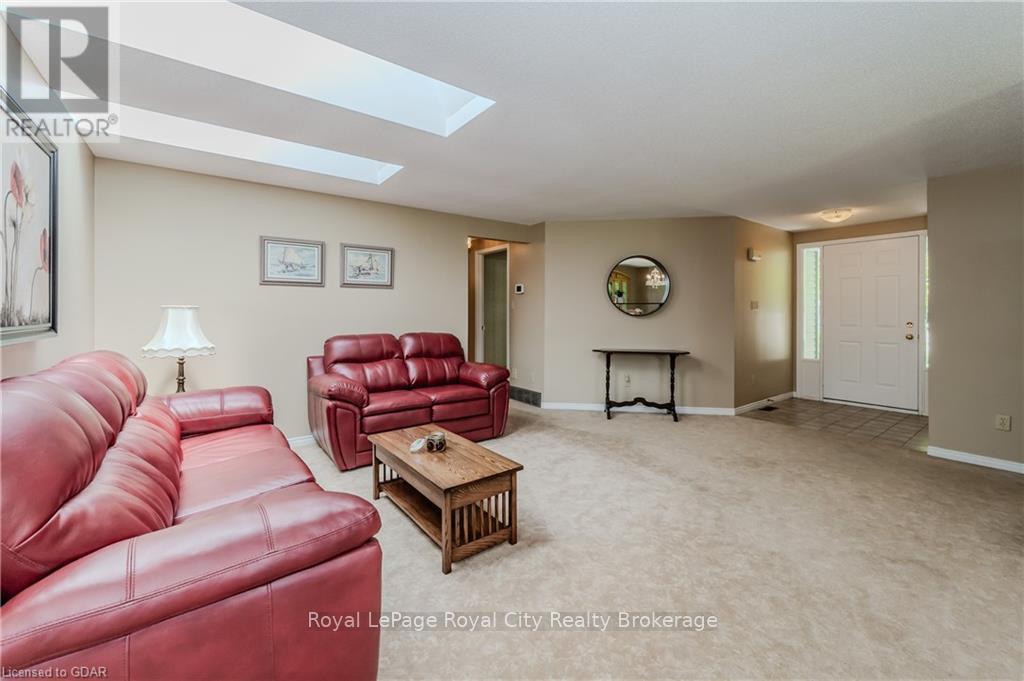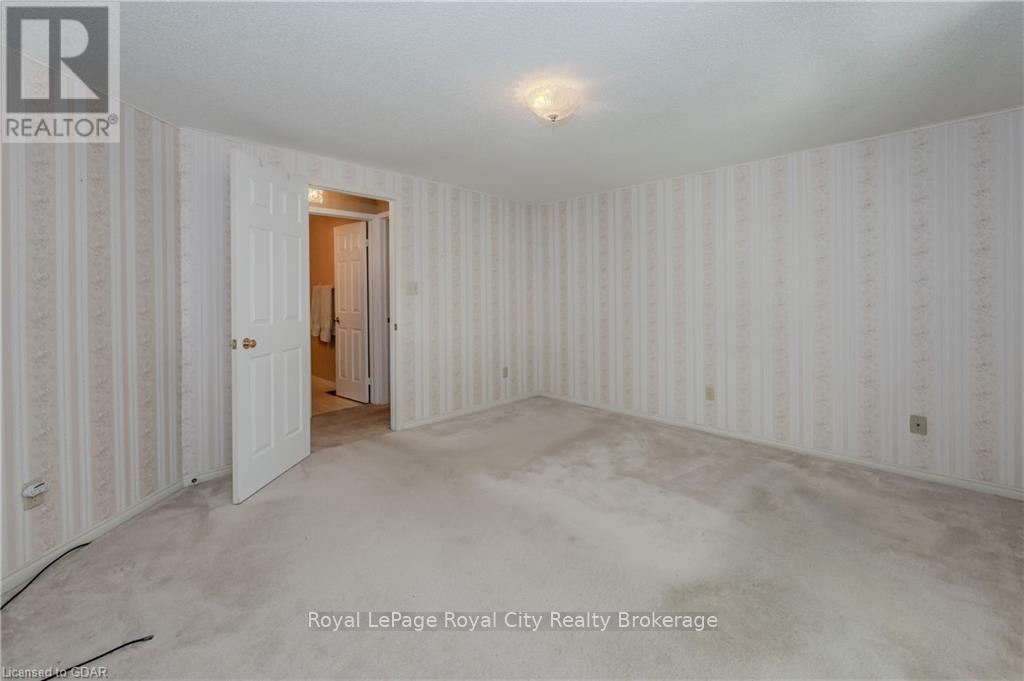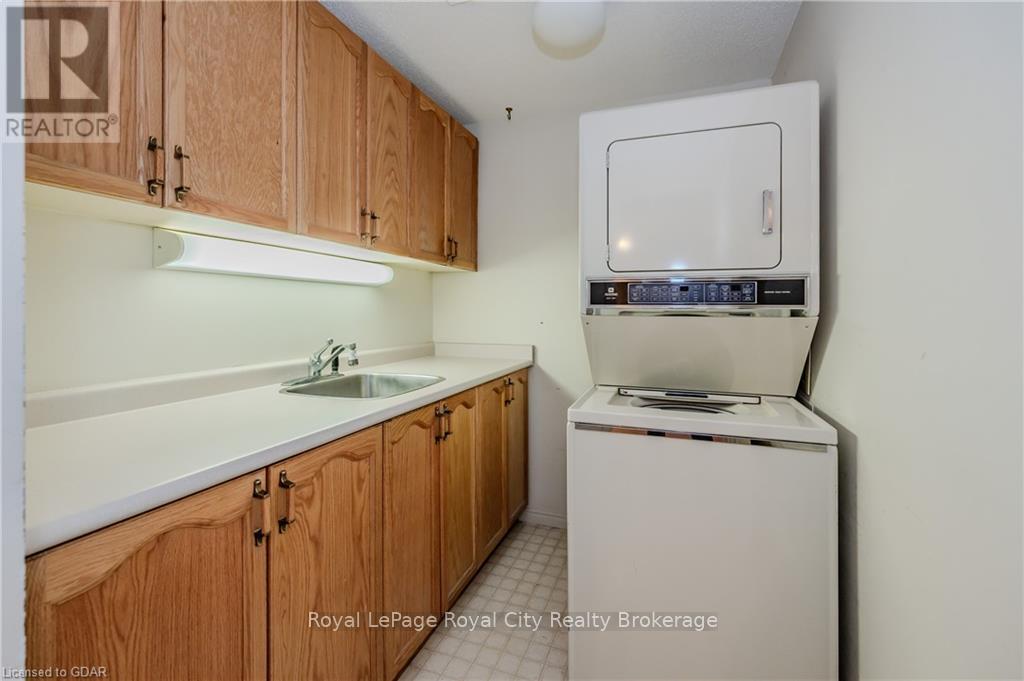$579,900Maintenance,
$930 Monthly
Bungalow
Outdoor Pool
Central Air Conditioning
Forced Air
Looking for a place to retire to in a community with all the amenities you desire? Look no further than Morningside Retirement Community of New Hamburg. This lovely bungalow with a 2 car garage and 2 car driveway that is just short of 1500 sq. ft. has it all! Situated in a small cull de sac, with expansive backyard space, a lovely deck, and a covered porch. This Land Lease community 50+ is geared to Active and Social Seniors who desire to live in a secure Community with great amenities like a swimming pool, Library, Party Room and many planned social events around the calendar. This Model has 2 generous sized bedrooms, 2 bathrooms, in suite laundry and a bonus office/craft room with access to the covered patio area. You really have to take a drive though the community to see just how lovely it is ! (id:36109)
Property Details
|
MLS® Number
|
X10875596 |
|
Property Type
|
Single Family |
|
Features
|
Level |
|
ParkingSpaceTotal
|
4 |
|
PoolType
|
Outdoor Pool |
|
Structure
|
Deck, Porch |
Building
|
BathroomTotal
|
2 |
|
BedroomsAboveGround
|
2 |
|
BedroomsTotal
|
2 |
|
Amenities
|
Exercise Centre, Recreation Centre |
|
Appliances
|
Water Heater - Tankless, Water Softener, Dishwasher, Dryer, Garage Door Opener, Refrigerator, Stove, Washer |
|
ArchitecturalStyle
|
Bungalow |
|
BasementDevelopment
|
Unfinished |
|
BasementType
|
Crawl Space (unfinished) |
|
ConstructionStyleAttachment
|
Detached |
|
CoolingType
|
Central Air Conditioning |
|
ExteriorFinish
|
Vinyl Siding |
|
FoundationType
|
Poured Concrete |
|
HeatingFuel
|
Natural Gas |
|
HeatingType
|
Forced Air |
|
StoriesTotal
|
1 |
|
Type
|
House |
|
UtilityWater
|
Municipal Water |
Parking
Land
|
Acreage
|
No |
|
Sewer
|
Sanitary Sewer |
|
SizeTotalText
|
Under 1/2 Acre |
|
ZoningDescription
|
Z3 |
Rooms
| Level |
Type |
Length |
Width |
Dimensions |
|
Main Level |
Bathroom |
2.9 m |
1.52 m |
2.9 m x 1.52 m |
|
Main Level |
Living Room |
5.44 m |
4.14 m |
5.44 m x 4.14 m |
|
Main Level |
Dining Room |
3.58 m |
3.61 m |
3.58 m x 3.61 m |
|
Main Level |
Other |
4.17 m |
3.51 m |
4.17 m x 3.51 m |
|
Main Level |
Family Room |
5.82 m |
3.58 m |
5.82 m x 3.58 m |
|
Main Level |
Primary Bedroom |
3.91 m |
4.29 m |
3.91 m x 4.29 m |
|
Main Level |
Laundry Room |
2.72 m |
1.83 m |
2.72 m x 1.83 m |
|
Main Level |
Bedroom |
3.84 m |
4.17 m |
3.84 m x 4.17 m |
|
Main Level |
Bathroom |
2.9 m |
1.52 m |
2.9 m x 1.52 m |
|
Main Level |
Office |
3.58 m |
2.44 m |
3.58 m x 2.44 m |









































