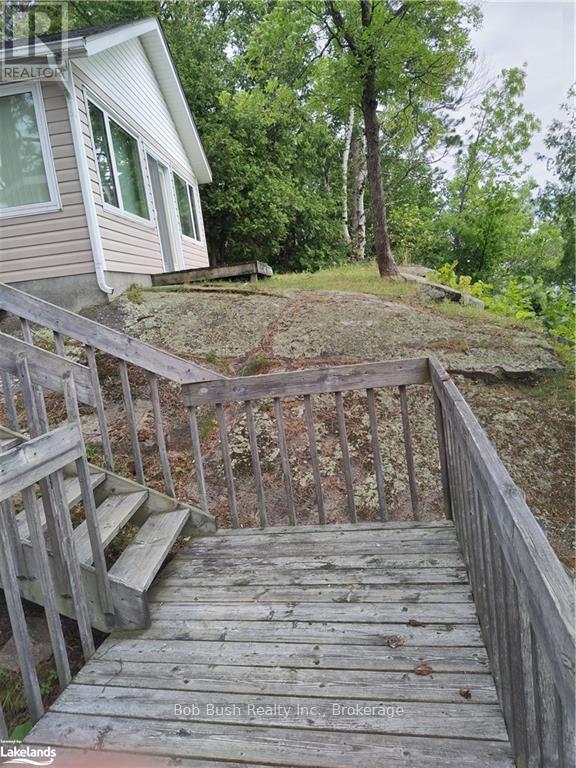174a Cedar Pt Road Callander, Ontario P0H 1H0
$519,000
Wide open waterfront panoramic view. Towering Oak and White Pine drape this first time offered traditional cottage. Deep water swimming from the New crib dock. Marine rail will take your boat right into the boathouse for winter storage in moments. Large sun-filled west facing deck off the cottage sunroom and for quiet reading space or just private time overlooking the water is a newer addition screened gazebo which is part of the main deck. The cottage was built in the mid 50's and has been reasonably well maintained. The living room has a stone fireplace that is fitted with a propane insert. It's a great location for this 3 bedroom and single bath seasonal use camp. It's located just off the ""downtown core"" of Callander within easy walking distance of restaurants and if you have young grandchildren there is a municipal beach with amenities within walking distance too. May be an excellent location for a new year round residence with municipal services close by for potential future hook-up. The Cedar Point Rd access(off Landsdowne) has been maintained in the winter according to the Seller. Marinas moments away if needed for service.\r\n \r\nCommunity Churches in town. North Bay is about a 15 minute drive if you really need to use the big box stores. (id:36109)
Property Details
| MLS® Number | X10438395 |
| Property Type | Single Family |
| AmenitiesNearBy | Hospital |
| EquipmentType | Propane Tank |
| Features | Wooded Area, Rocky, Sloping, Waterway, Dry, Hilly |
| ParkingSpaceTotal | 6 |
| RentalEquipmentType | Propane Tank |
| Structure | Deck, Boathouse, Dock |
| ViewType | View Of Water, Lake View |
| WaterFrontType | Waterfront |
Building
| BathroomTotal | 1 |
| BedroomsAboveGround | 3 |
| BedroomsTotal | 3 |
| Amenities | Fireplace(s) |
| Appliances | Water Heater, Microwave, Refrigerator, Stove, Window Coverings |
| ConstructionStyleAttachment | Detached |
| ConstructionStyleOther | Seasonal |
| ExteriorFinish | Vinyl Siding |
| FireProtection | Smoke Detectors |
| FireplacePresent | Yes |
| FoundationType | Block, Stone |
| HeatingFuel | Wood |
| HeatingType | Other |
| Type | House |
Land
| Acreage | No |
| LandAmenities | Hospital |
| Sewer | Septic System |
| SizeFrontage | 104 M |
| SizeIrregular | 104 X 180 Acre |
| SizeTotalText | 104 X 180 Acre|under 1/2 Acre |
| ZoningDescription | R2 |
Rooms
| Level | Type | Length | Width | Dimensions |
|---|---|---|---|---|
| Main Level | Other | 8.53 m | 4.27 m | 8.53 m x 4.27 m |
| Main Level | Sunroom | 7.92 m | 2.44 m | 7.92 m x 2.44 m |
| Main Level | Bedroom | 2.74 m | 2.44 m | 2.74 m x 2.44 m |
| Main Level | Bedroom | 2.44 m | 2.74 m | 2.44 m x 2.74 m |
| Main Level | Primary Bedroom | 3.05 m | 2.74 m | 3.05 m x 2.74 m |
| Main Level | Bathroom | Measurements not available |
Utilities
| Wireless | Available |

















