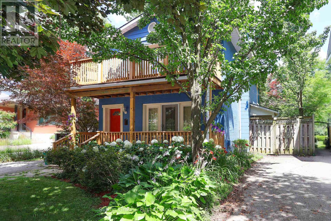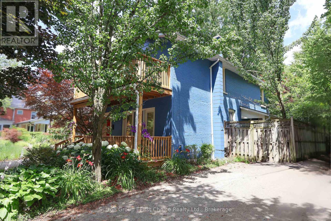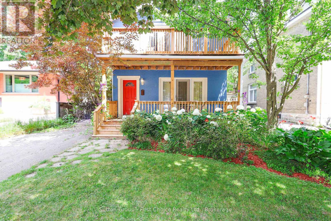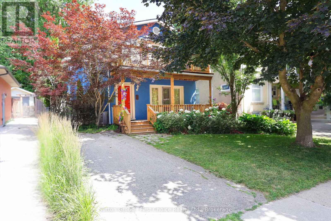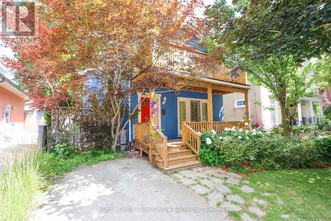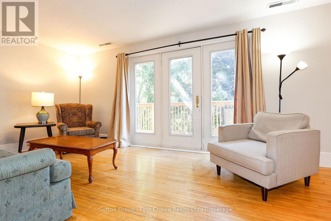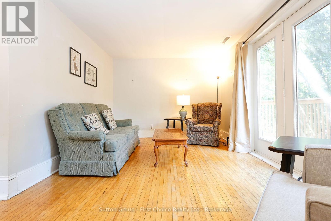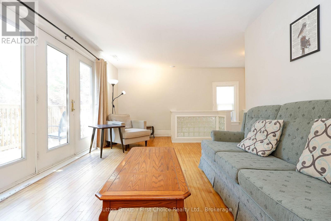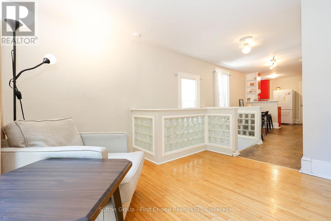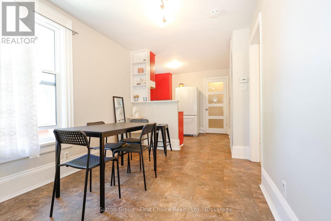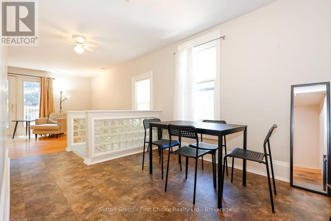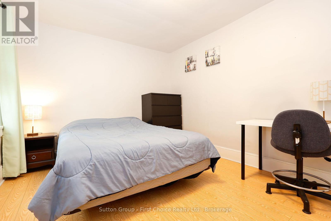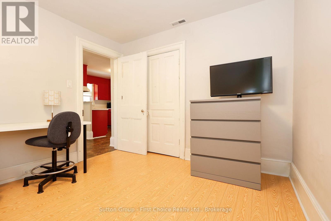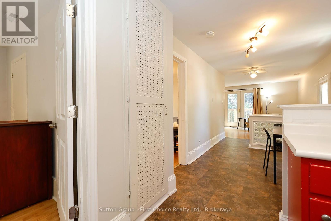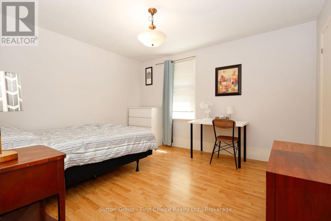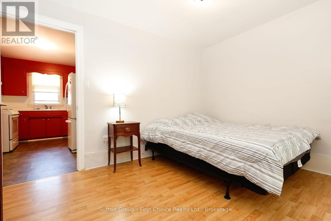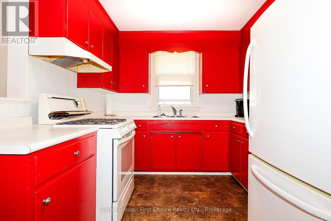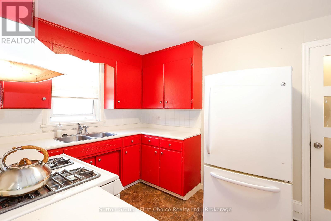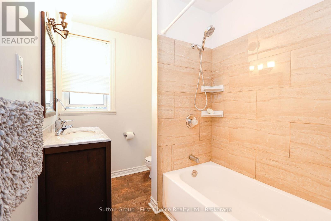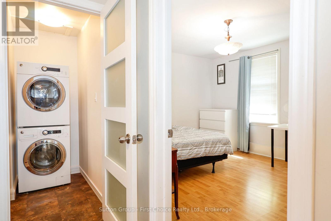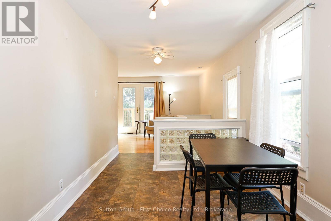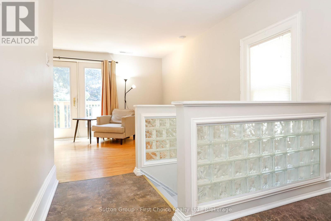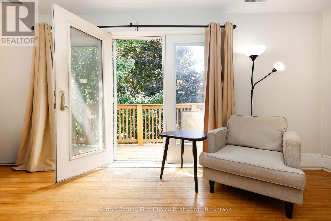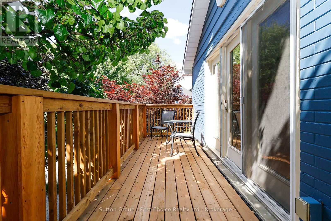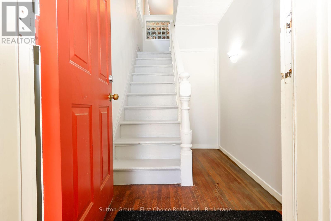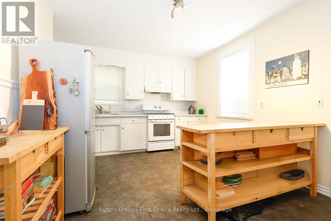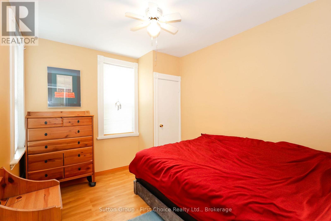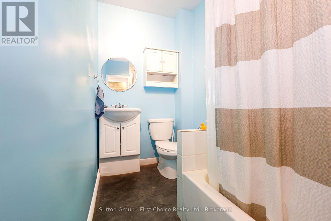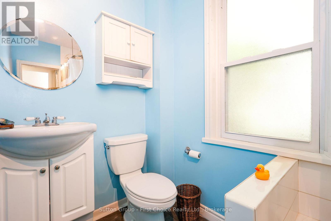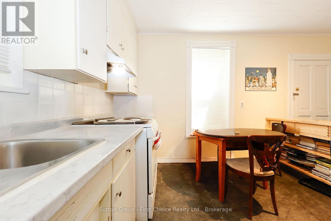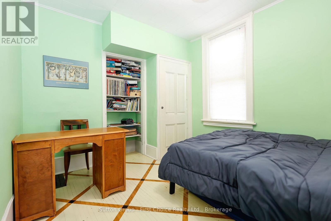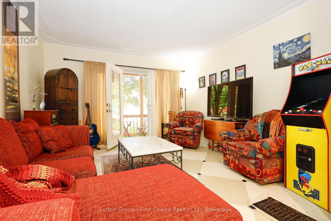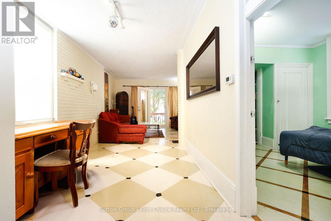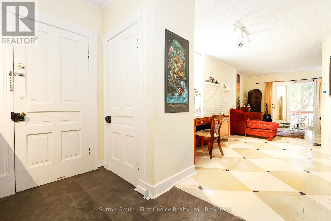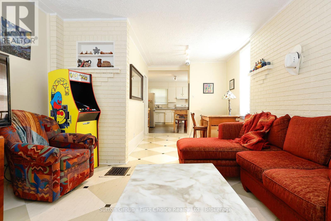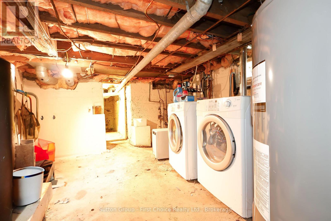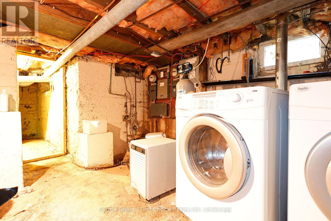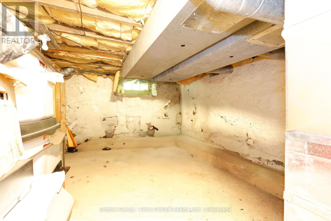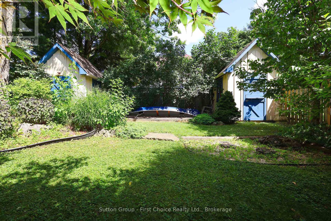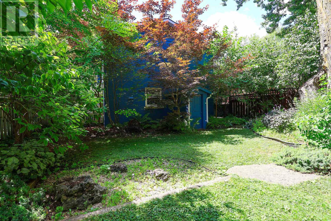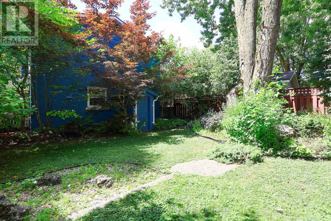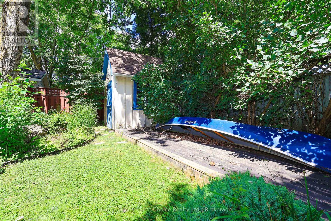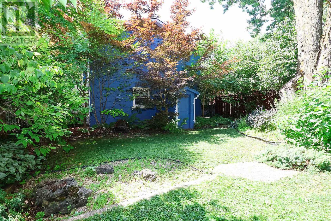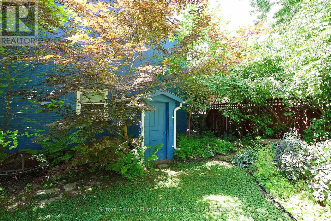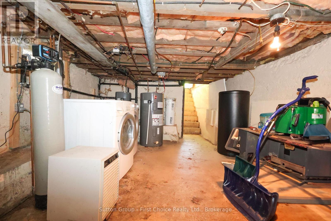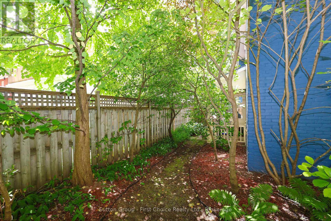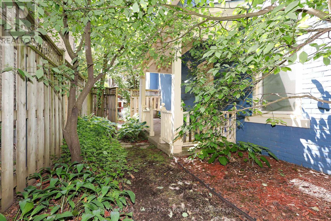$729,500
2
Central Air Conditioning
Forced Air
Landscaped
Live or invest in the cultural heart of Stratford! This unique property at 176 Cobourg Street boasts two spacious 2-bedroom units, each with dedicated gas furnaces, hydro, water, parking spots, laundry, and private entrances. Perfect for investors seeking stable income or buyers looking to restore the home back to a single-family residence. All this just a short walk from the Stratford Festival theaters, shops, and dining. A truly one-of-a-kind opportunity awaits! (id:36109)
Property Details
MLS® Number
X12322420
Property Type
Multi-family
Community Name
Stratford
Amenities Near By
Golf Nearby, Place Of Worship
Community Features
Community Centre
Features
Conservation/green Belt
Parking Space Total
2
Structure
Shed
Building
Bathroom Total
2
Bedrooms Above Ground
4
Bedrooms Total
4
Appliances
Water Meter
Basement Features
Separate Entrance
Basement Type
N/a
Cooling Type
Central Air Conditioning
Exterior Finish
Brick, Wood
Foundation Type
Concrete
Heating Fuel
Natural Gas
Heating Type
Forced Air
Stories Total
2
Size Interior
1,500 - 2,000 Ft2
Type
Duplex
Utility Water
Municipal Water, Artesian Well
Parking
Land
Acreage
No
Fence Type
Fenced Yard
Land Amenities
Golf Nearby, Place Of Worship
Landscape Features
Landscaped
Sewer
Sanitary Sewer
Size Depth
104 Ft ,7 In
Size Frontage
42 Ft
Size Irregular
42 X 104.6 Ft
Size Total Text
42 X 104.6 Ft
Surface Water
Lake/pond
Zoning Description
R2
Rooms
Level
Type
Length
Width
Dimensions
Second Level
Kitchen
3.95 m
3.13 m
3.95 m x 3.13 m
Second Level
Bedroom
3.37 m
3.84 m
3.37 m x 3.84 m
Second Level
Dining Room
2.59 m
2.54 m
2.59 m x 2.54 m
Second Level
Bedroom 2
3.03 m
4.35 m
3.03 m x 4.35 m
Second Level
Living Room
5.73 m
3.21 m
5.73 m x 3.21 m
Basement
Other
5.48 m
3.37 m
5.48 m x 3.37 m
Basement
Utility Room
3.55 m
4.48 m
3.55 m x 4.48 m
Main Level
Living Room
3.87 m
4.16 m
3.87 m x 4.16 m
Main Level
Kitchen
4.24 m
3.27 m
4.24 m x 3.27 m
Main Level
Bedroom
3.75 m
2.96 m
3.75 m x 2.96 m
Main Level
Bedroom 2
2.97 m
3.95 m
2.97 m x 3.95 m
Main Level
Dining Room
3.4 m
4.7 m
3.4 m x 4.7 m
Utilities
Cable
Available
Electricity
Installed
Sewer
Installed
