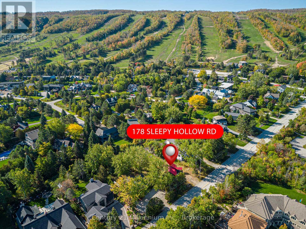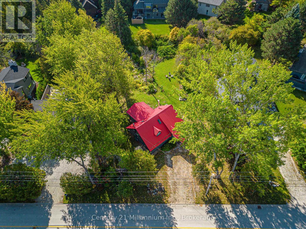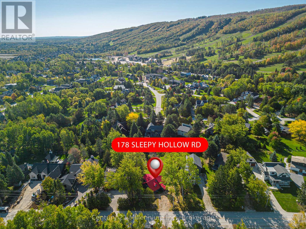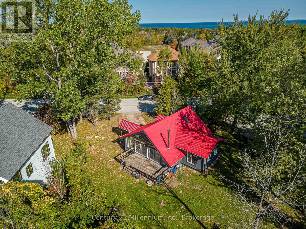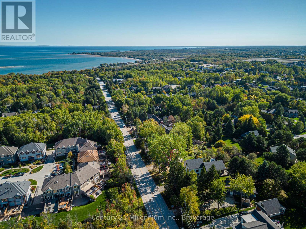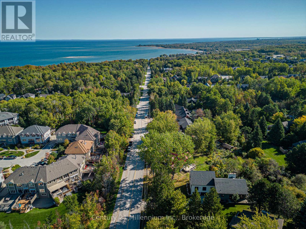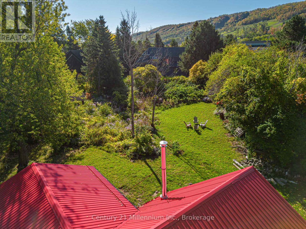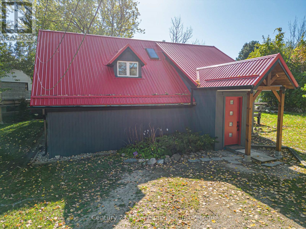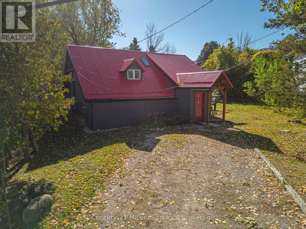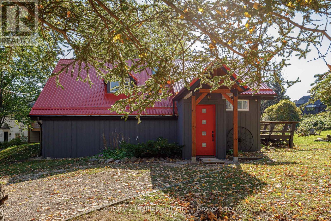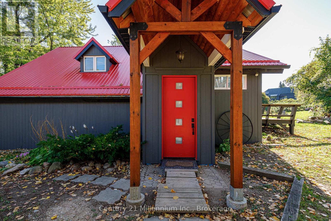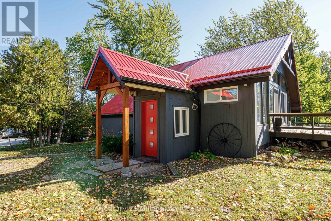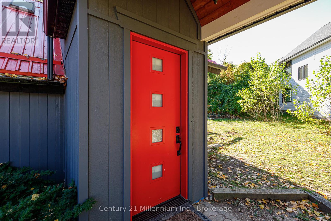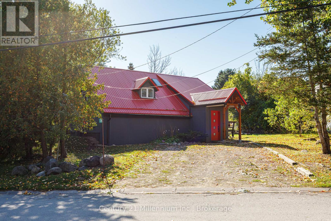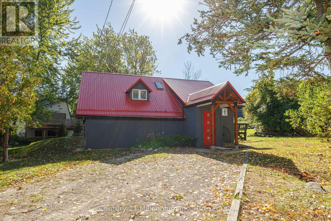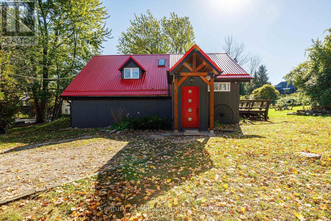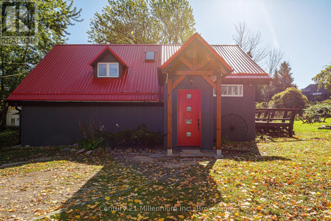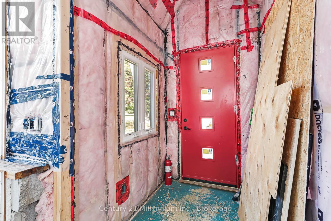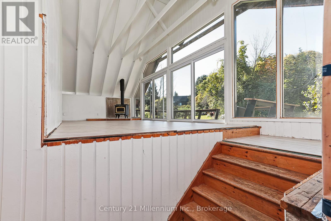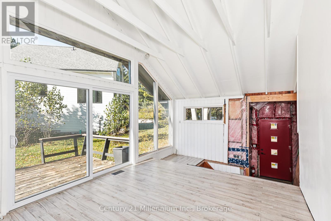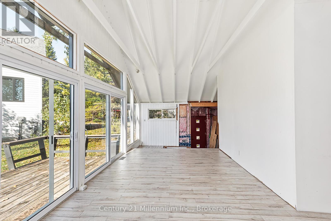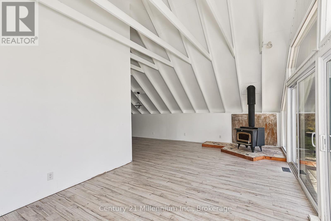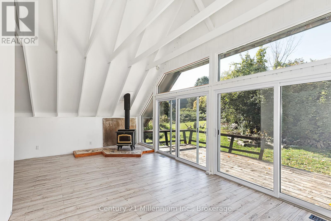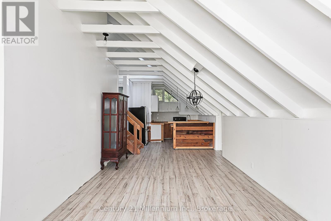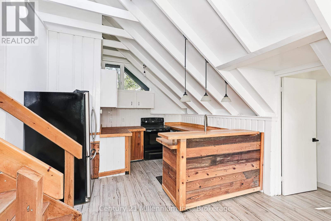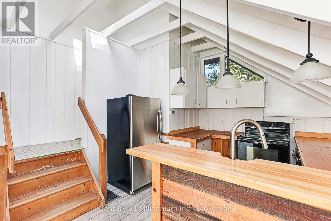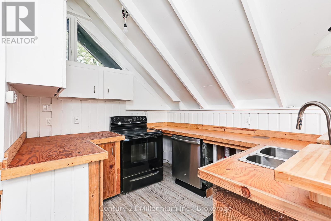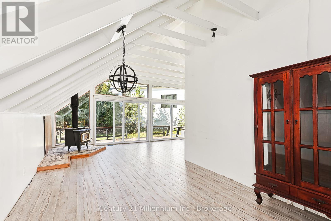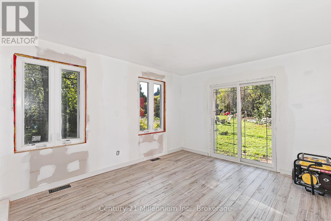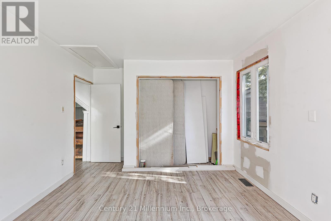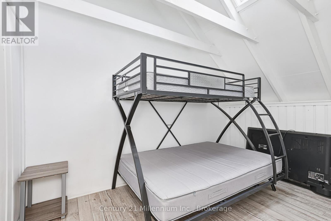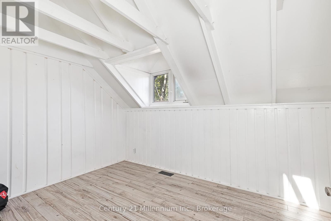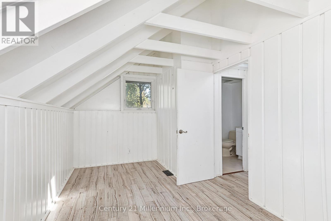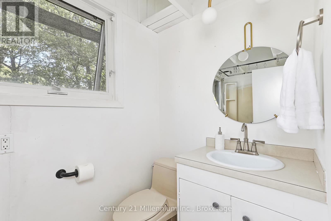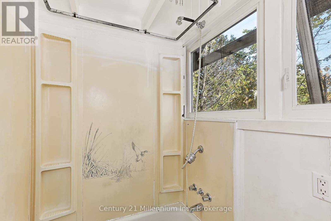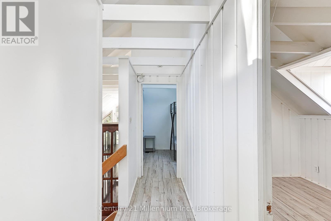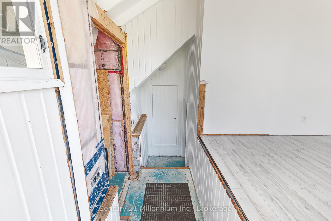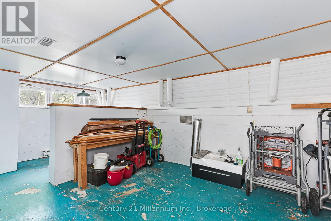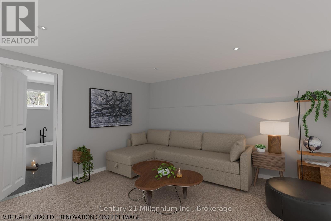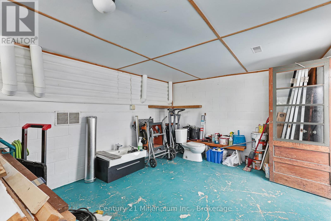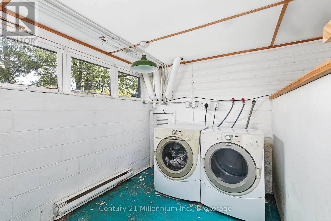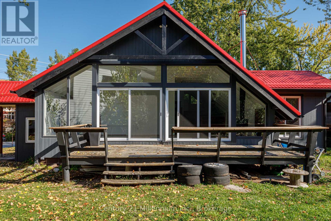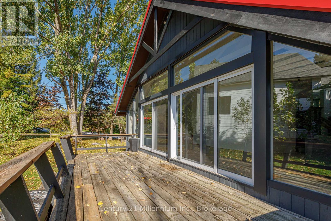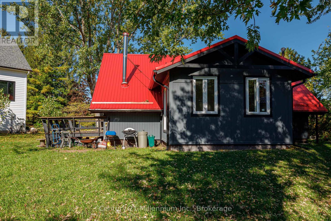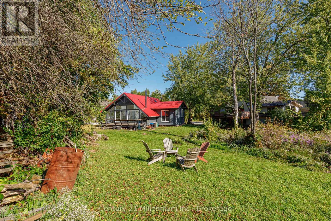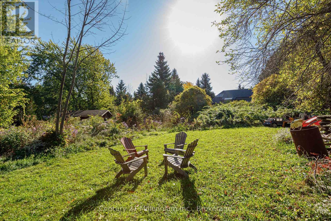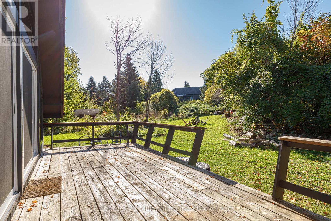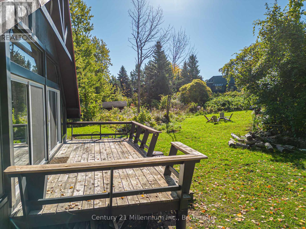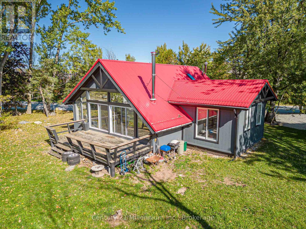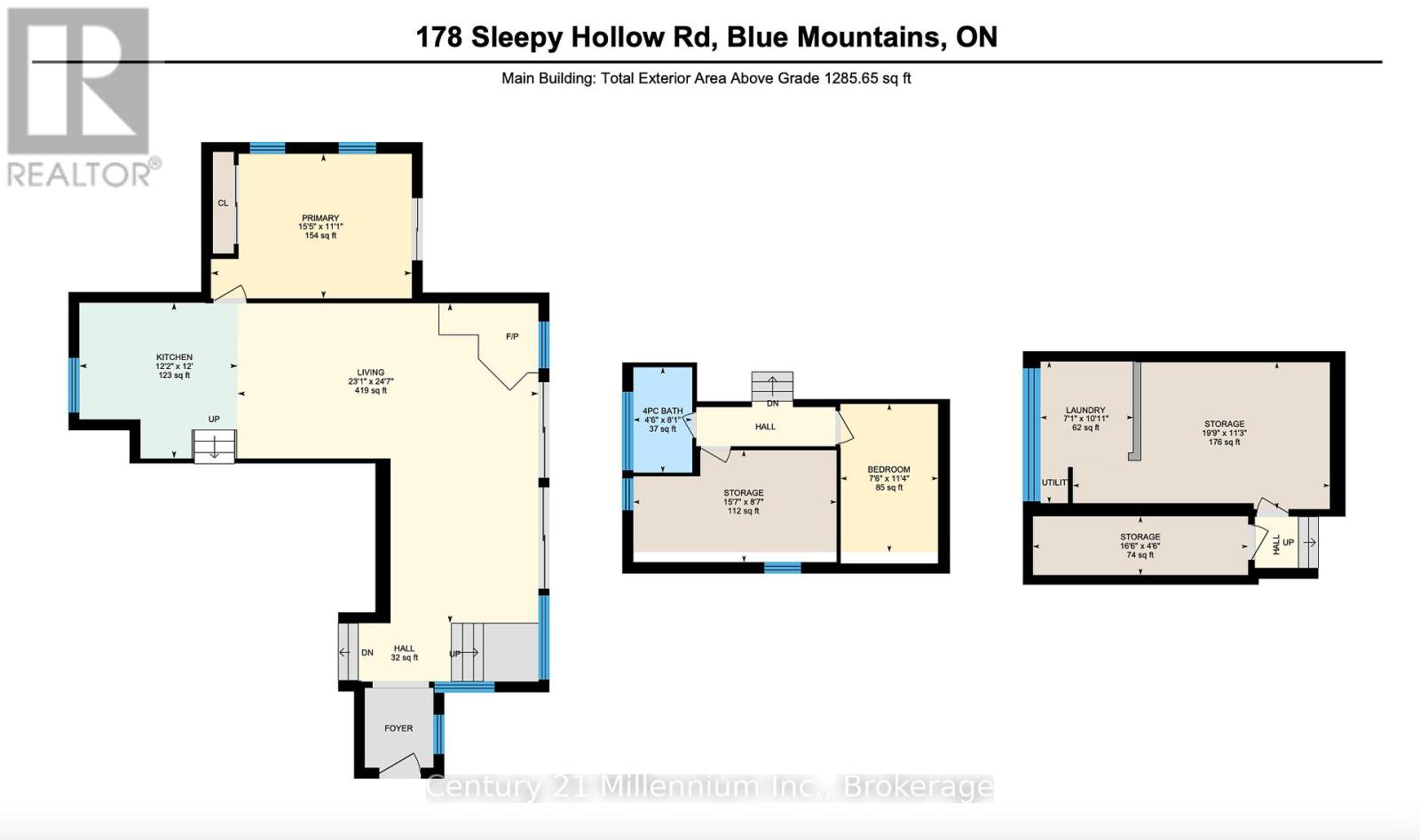178 Sleepy Hollow Road Blue Mountains, Ontario L9Y 0S8
$1,024,000
CLASSIC SKI CHALET & PRIME INVESTMENT OPPORTUNITY!!! Don't miss a truly CLASSIC SKI CHALET opportunity in the heart of Craigleith, perfectly positioned for the ultimate four-season lifestyle. Located on an exceptional oversized 79 ft x 192 ft mature treed lot, this property is a highly sought-after offering unparalleled access, sitting just a short stroll from the slopes of the Craigleith Ski Club. The desirable proximity to both Craigleith and Alpine Ski Clubs, Blue Mountain Village, and Northwinds Beach makes this a rare and prime investment in The Blue Mountains Ski Country. The chalet features a sought-after 3-bedroom, 1- 4 piece bathroom and open floor plan. The heart of the home is the inviting open-concept main floor, highlighted by a large, sun-filled Living Room which boasts stunning vaulted ceilings, ample natural light, and a cozy wood-burning fireplace/stove. A separate dining area provides ample space for entertaining, and the main level includes the Primary Bedroom. Take a few steps up, and you'll find the main 4-piece Bathroom and two additional cute bedrooms. With essential services already in place, including municipal water, sewers, and forced-air heating stage is set for a full-scale transformation. This original cottage is a perfect blank canvas for an investor, builder, or end-user ready to customize a spectacular, high-value mountain retreat. (id:36109)
Property Details
| MLS® Number | X12453584 |
| Property Type | Single Family |
| Community Name | Blue Mountains |
| Amenities Near By | Schools, Hospital, Ski Area |
| Community Features | School Bus |
| Equipment Type | Water Heater |
| Features | Wooded Area, Flat Site, Dry, Carpet Free |
| Parking Space Total | 4 |
| Rental Equipment Type | Water Heater |
| View Type | View |
Building
| Bathroom Total | 1 |
| Bedrooms Above Ground | 3 |
| Bedrooms Total | 3 |
| Age | 51 To 99 Years |
| Appliances | Water Meter, Stove, Refrigerator |
| Basement Type | None |
| Construction Style Attachment | Detached |
| Cooling Type | None |
| Exterior Finish | Wood |
| Fireplace Present | Yes |
| Fireplace Total | 1 |
| Fireplace Type | Woodstove |
| Foundation Type | Block |
| Heating Fuel | Natural Gas |
| Heating Type | Forced Air |
| Stories Total | 2 |
| Size Interior | 1,100 - 1,500 Ft2 |
| Type | House |
| Utility Water | Municipal Water |
Parking
| No Garage |
Land
| Acreage | No |
| Land Amenities | Schools, Hospital, Ski Area |
| Sewer | Sanitary Sewer |
| Size Depth | 192 Ft ,1 In |
| Size Frontage | 79 Ft ,8 In |
| Size Irregular | 79.7 X 192.1 Ft |
| Size Total Text | 79.7 X 192.1 Ft |
| Zoning Description | R1-1 |
Rooms
| Level | Type | Length | Width | Dimensions |
|---|---|---|---|---|
| Lower Level | Laundry Room | 2.17 m | 3.32 m | 2.17 m x 3.32 m |
| Lower Level | Games Room | 6.01 m | 3.44 m | 6.01 m x 3.44 m |
| Lower Level | Games Room | 5.04 m | 1.37 m | 5.04 m x 1.37 m |
| Main Level | Kitchen | 3.7 m | 3.65 m | 3.7 m x 3.65 m |
| Main Level | Living Room | 7.04 m | 7.49 m | 7.04 m x 7.49 m |
| Main Level | Primary Bedroom | 4.7 m | 3.39 m | 4.7 m x 3.39 m |
| Upper Level | Bedroom 2 | 2.28 m | 2.46 m | 2.28 m x 2.46 m |
| Upper Level | Bedroom 3 | 4.76 m | 2.62 m | 4.76 m x 2.62 m |
| Upper Level | Bathroom | 1.38 m | 2.46 m | 1.38 m x 2.46 m |
Utilities
| Cable | Installed |
| Electricity | Installed |
| Sewer | Installed |
