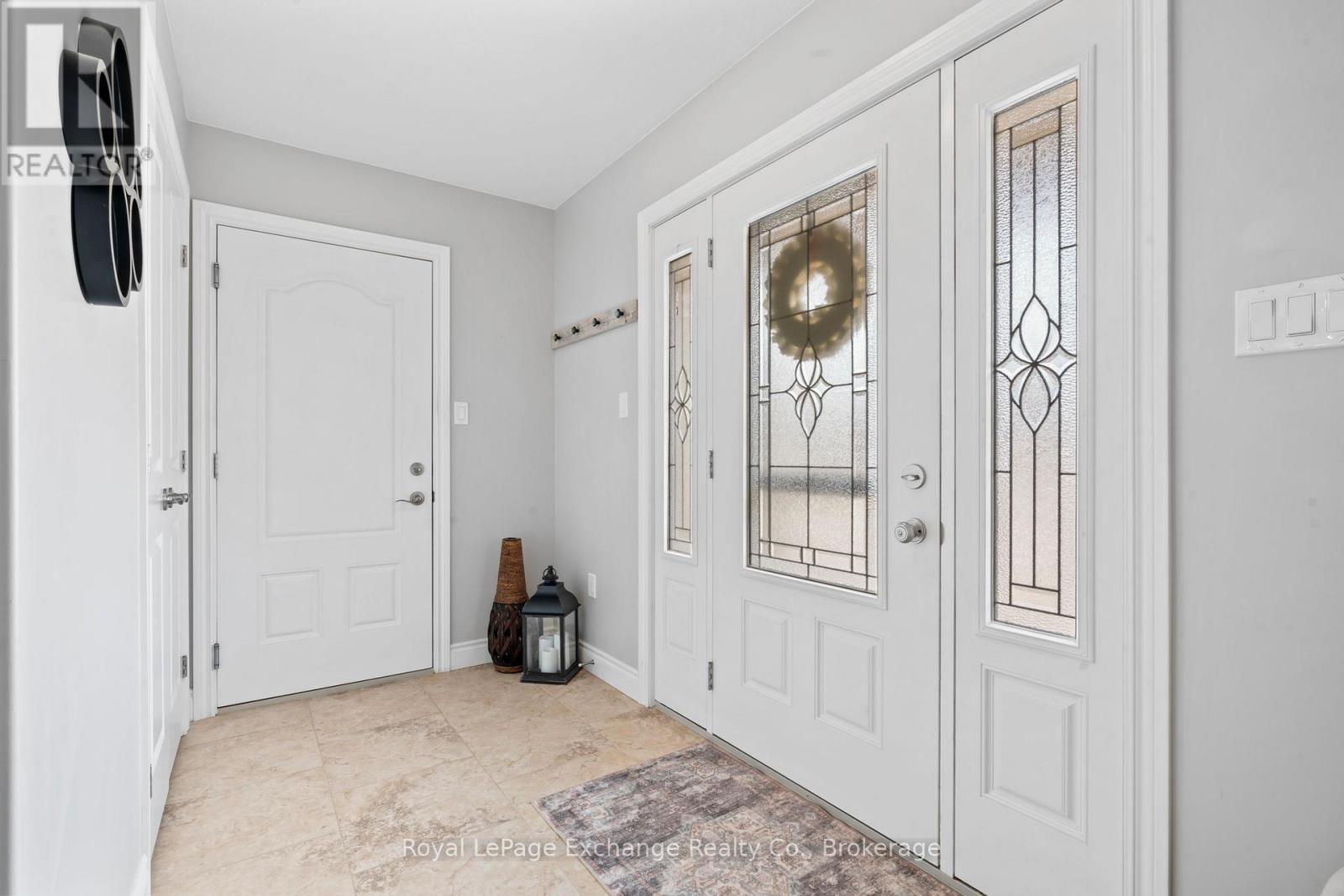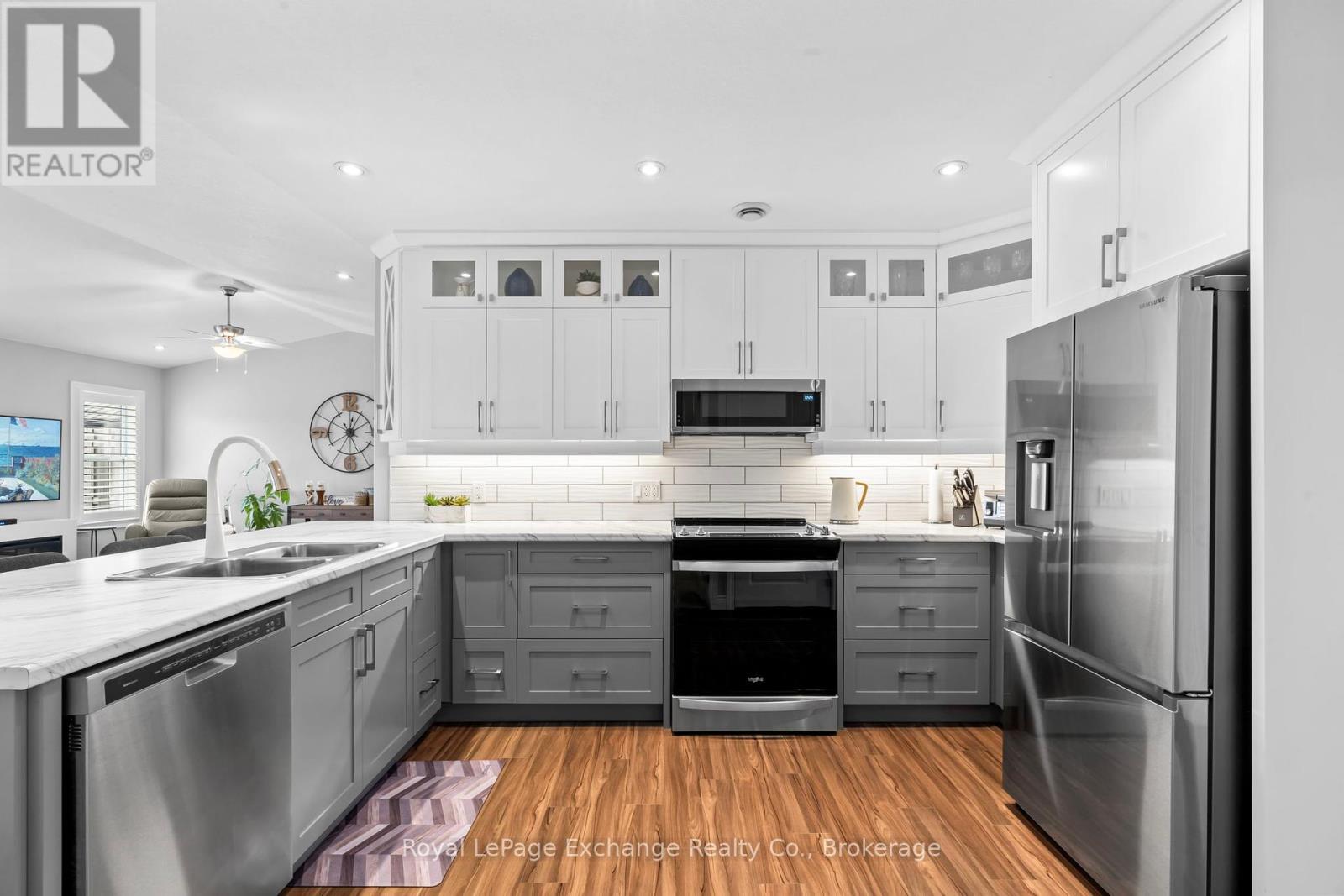18 - 264 Saratoga Road Kincardine, Ontario N2Z 0C8
$549,000Maintenance, Common Area Maintenance, Parking, Insurance
$210 Monthly
Maintenance, Common Area Maintenance, Parking, Insurance
$210 MonthlyWelcome to this immaculate 2 bedroom, 2 bathroom condo located in the desirable area of "Aberdeen Estates'. Built in 2014, this modern and well maintained unit offers an ideal open concept living space for seniors or an investment property. Its convenient location allows residents to experience the serene beauty of the beach while still being close to essential amenities and services. A spacious foyer, new open concept kitchen (2024) with large breakfast bar, living room and dining room with cathedral ceilings make this unit feel spacious and homey. The primary bedroom features its own 3 piece bathroom (2024) with plenty of storage and custom cabinetry in the walk-in closet. The second bedroom is the perfect size for guests and family to visit. Added touches make this unit stand out such as: accent walls, California shutters, custom built closet organizers, in-floor heat in the garage and high end finishes. The patio door off the dining room leads to a poured concrete patio with gazebo for enjoying the warmer evenings to enjoy visiting with friends and family. Ductless A/C - heat pump (2024) and in-floor heat makes this a very economical option. Condo fees include: grass cutting and irrigation, snow removal, garbage / recycling, visitor parking and exterior maintenance. (id:36109)
Property Details
| MLS® Number | X12042738 |
| Property Type | Single Family |
| Community Name | Kincardine |
| Amenities Near By | Hospital, Marina, Place Of Worship, Ski Area |
| Community Features | Pet Restrictions, Community Centre |
| Features | Dry, Level, Carpet Free |
| Parking Space Total | 2 |
| Structure | Patio(s) |
Building
| Bathroom Total | 2 |
| Bedrooms Above Ground | 2 |
| Bedrooms Total | 2 |
| Age | 16 To 20 Years |
| Amenities | Visitor Parking |
| Appliances | Garage Door Opener Remote(s), Water Heater - Tankless, Water Meter, Dishwasher, Dryer, Garage Door Opener, Microwave, Storage Shed, Stove, Washer, Window Coverings, Refrigerator |
| Architectural Style | Bungalow |
| Cooling Type | Wall Unit |
| Exterior Finish | Brick, Vinyl Siding |
| Fire Protection | Smoke Detectors |
| Foundation Type | Concrete, Slab |
| Heating Fuel | Natural Gas |
| Heating Type | Radiant Heat |
| Stories Total | 1 |
| Size Interior | 1,200 - 1,399 Ft2 |
| Type | Row / Townhouse |
Parking
| Attached Garage | |
| Garage |
Land
| Acreage | No |
| Land Amenities | Hospital, Marina, Place Of Worship, Ski Area |
| Landscape Features | Lawn Sprinkler, Landscaped |
| Zoning Description | R1, R3-k-h |
Rooms
| Level | Type | Length | Width | Dimensions |
|---|---|---|---|---|
| Main Level | Kitchen | 2.5 m | 4.57 m | 2.5 m x 4.57 m |
| Main Level | Living Room | 4.15 m | 4.66 m | 4.15 m x 4.66 m |
| Main Level | Dining Room | 3.5 m | 3.69 m | 3.5 m x 3.69 m |
| Main Level | Bedroom | 3.39 m | 3.69 m | 3.39 m x 3.69 m |
| Main Level | Bedroom 2 | 3.05 m | 3.66 m | 3.05 m x 3.66 m |
| Main Level | Foyer | 1.68 m | 3.48 m | 1.68 m x 3.48 m |

























