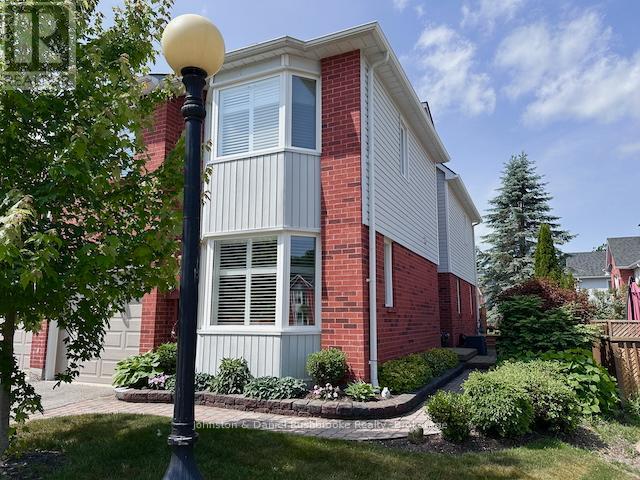18 Shoreline Drive Bracebridge, Ontario P1L 1Z4
$625,000Maintenance, Common Area Maintenance, Insurance
$720.10 Monthly
Maintenance, Common Area Maintenance, Insurance
$720.10 MonthlyShores of Muskoka Estates in Bracebridge wrapping around the MUSKOKA RIVER. Docking for your boat, head out to Lake Muskoka, Rosseau and Joseph. Swim in the heated salt water pool or dive off the dock. Walk uptown, over to the pickle ball courts or kayak to the falls.Beautiful and meticulously maintained updated townhome/condo overlooking the pool.Spacious kitchen with ample counter space and 12 x 9 dinette with bay window. L-shape living dining area with new gas fireplace and walkout to pool side deck. Main floor laundry and powder room. Upper level expansive primary suite with 3 piece ensuite and walkin closet. Two additional bedrooms and 4 piece main bathroom. California blinds throughout. Single car garage 19 x 9 Interlocking brick walkway. Poolside deck 22 x 12 facing west with retractable awning.No grass cutting and move in ready. Lakeland Networks Fibre Optic internet available. 1 pet restriction. Monthly condo fee $720.10 Driveway 17 ft long. (id:36109)
Property Details
| MLS® Number | X12229752 |
| Property Type | Single Family |
| Community Name | Macaulay |
| Amenities Near By | Beach, Golf Nearby, Hospital, Park |
| Community Features | Pet Restrictions |
| Easement | Sub Division Covenants |
| Features | Wooded Area, Flat Site, Balcony, In Suite Laundry |
| Parking Space Total | 2 |
| Pool Type | Outdoor Pool |
| Structure | Deck, Dock |
| View Type | Direct Water View |
| Water Front Type | Waterfront |
Building
| Bathroom Total | 3 |
| Bedrooms Above Ground | 3 |
| Bedrooms Total | 3 |
| Age | 16 To 30 Years |
| Amenities | Visitor Parking |
| Appliances | Garage Door Opener Remote(s), Water Heater, Water Meter, Dishwasher, Dryer, Microwave, Stove, Washer, Window Coverings, Refrigerator |
| Basement Type | Crawl Space |
| Cooling Type | Central Air Conditioning |
| Exterior Finish | Brick, Vinyl Siding |
| Fire Protection | Smoke Detectors |
| Fireplace Present | Yes |
| Foundation Type | Block, Concrete |
| Half Bath Total | 1 |
| Heating Fuel | Natural Gas |
| Heating Type | Forced Air |
| Stories Total | 2 |
| Size Interior | 1,800 - 1,999 Ft2 |
| Type | Row / Townhouse |
Parking
| Attached Garage | |
| Garage |
Land
| Access Type | Private Road, Public Road, Year-round Access, Private Docking |
| Acreage | No |
| Land Amenities | Beach, Golf Nearby, Hospital, Park |
| Landscape Features | Landscaped |
| Zoning Description | R4 |
Rooms
| Level | Type | Length | Width | Dimensions |
|---|---|---|---|---|
| Second Level | Primary Bedroom | 6.6 m | 4.6 m | 6.6 m x 4.6 m |
| Second Level | Bedroom 2 | 4.1 m | 3.2 m | 4.1 m x 3.2 m |
| Second Level | Bedroom 3 | 4.7 m | 3 m | 4.7 m x 3 m |
| Main Level | Living Room | 6.4 m | 3.9 m | 6.4 m x 3.9 m |
| Main Level | Dining Room | 3.3 m | 2.4 m | 3.3 m x 2.4 m |
| Main Level | Kitchen | 3.6 m | 2.7 m | 3.6 m x 2.7 m |
| Main Level | Dining Room | 3.6 m | 2.7 m | 3.6 m x 2.7 m |













































