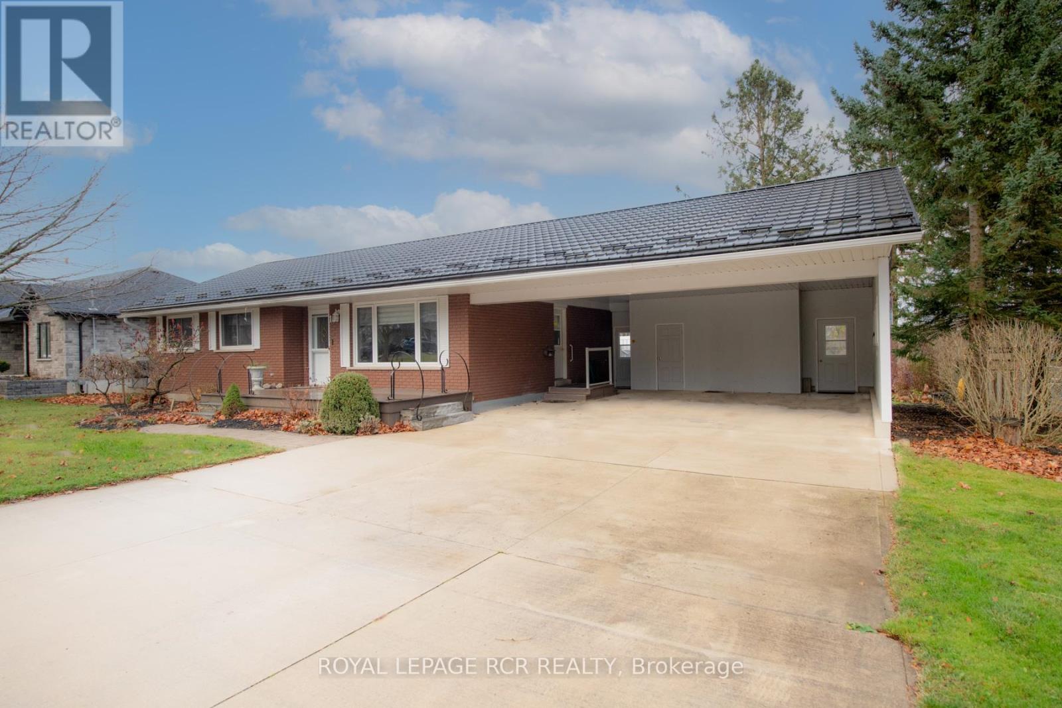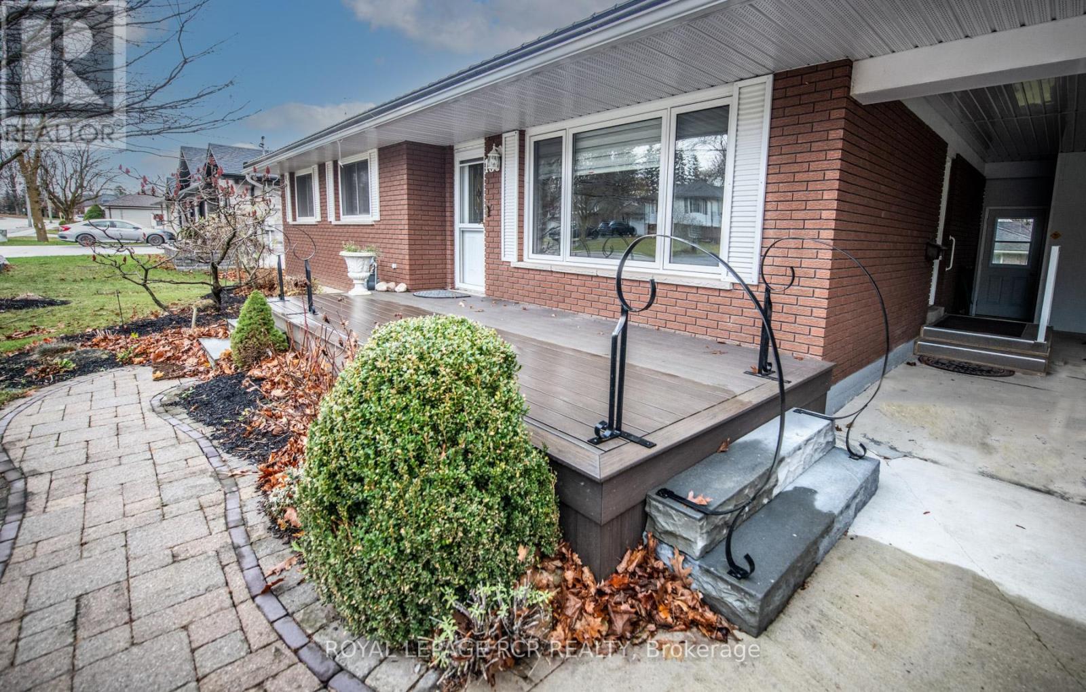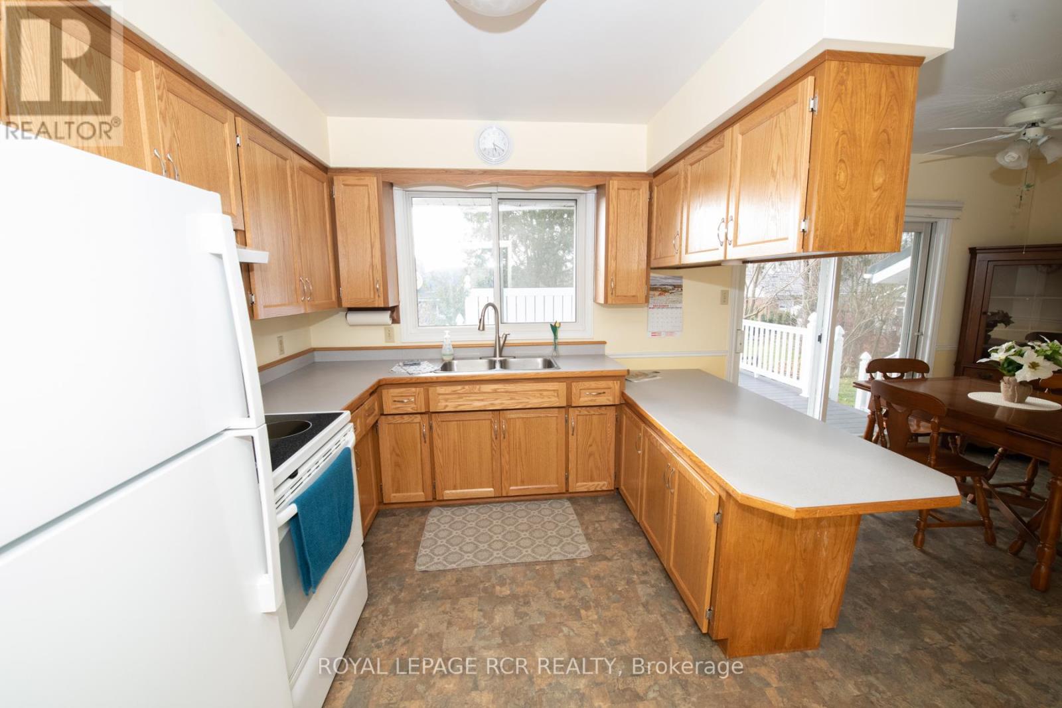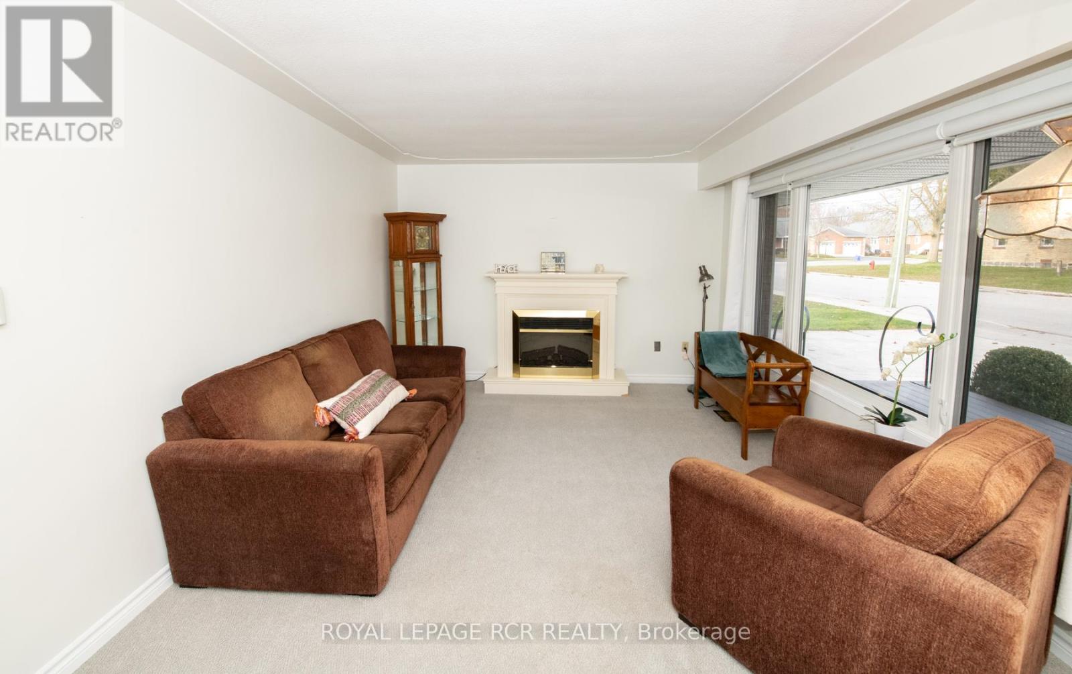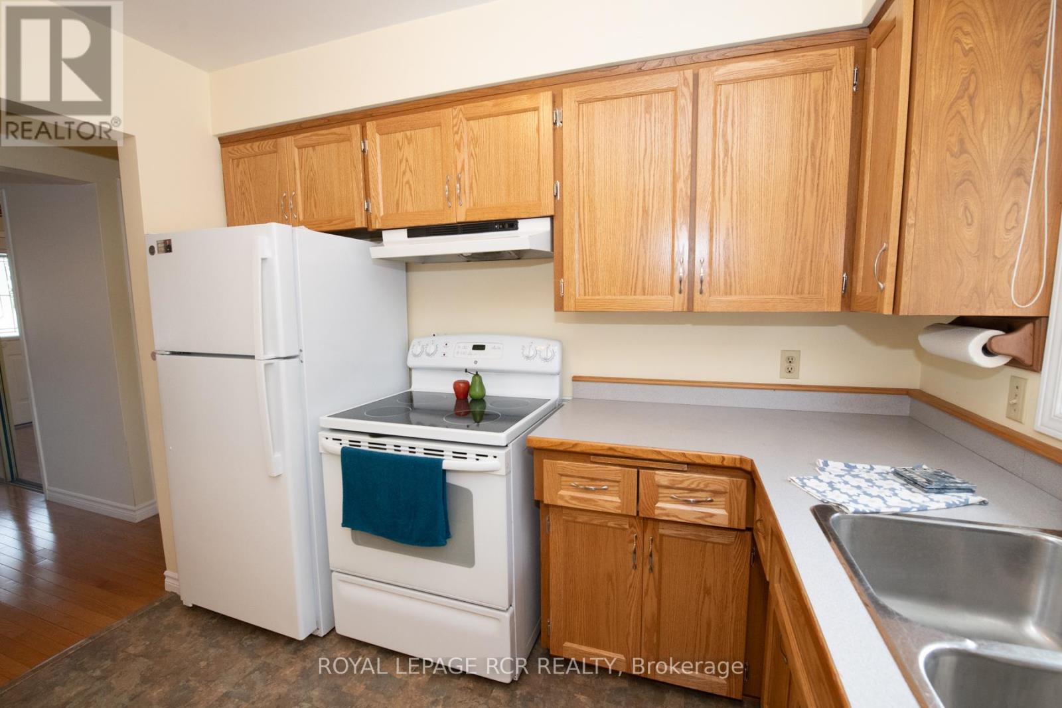180 Miller Street Wellington North, Ontario N0G 2L3
$649,000
3 Bedroom
2 Bathroom
Bungalow
Fireplace
Central Air Conditioning
Forced Air
WELL KEPT BRICK BUNGALOW ON MILLER STREET WITH COUNTRY KITCHEN, SIT DOWN COUNTER, LIVING ROOM WITH ELECTRIC FIREPLACE, 3 BEDROOMS AND 4 PC BATH, STAIRS LEAD TO ROOMY REC ROOM AND GAMES AREA WITH GAS STOVE TO KEEP YOU WARM, 3 PC BATH AND LAUNDRY ROOM , OFFICE , GAS HEAT AND CENTRAL AIR, SPACIOUS DECK OUT BACK WITH AWNING AND WELL KEPT YARD, ATTACHED DOUBLE CARPORT /GARAGE, PAVED DRIVE, GAS GENERATOR WELL MAINTAINED HOME AND NICE AREA, YOU CAN JUST MOVE IN (id:36109)
Property Details
| MLS® Number | X11822803 |
| Property Type | Single Family |
| Community Name | Mount Forest |
| Amenities Near By | Hospital |
| Easement | Easement |
| Equipment Type | None |
| Features | Flat Site |
| Parking Space Total | 3 |
| Rental Equipment Type | None |
| Structure | Deck, Porch |
Building
| Bathroom Total | 2 |
| Bedrooms Above Ground | 3 |
| Bedrooms Total | 3 |
| Appliances | Water Meter, Dryer, Range, Refrigerator, Stove, Washer, Window Coverings |
| Architectural Style | Bungalow |
| Basement Development | Finished |
| Basement Type | Full (finished) |
| Construction Style Attachment | Detached |
| Cooling Type | Central Air Conditioning |
| Exterior Finish | Brick |
| Fireplace Present | Yes |
| Fireplace Total | 1 |
| Fireplace Type | Free Standing Metal |
| Foundation Type | Concrete |
| Heating Fuel | Natural Gas |
| Heating Type | Forced Air |
| Stories Total | 1 |
| Type | House |
| Utility Water | Municipal Water |
Parking
| Attached Garage | |
| Garage |
Land
| Acreage | No |
| Land Amenities | Hospital |
| Size Depth | 94 Ft |
| Size Frontage | 82 Ft |
| Size Irregular | 82 X 94 Ft |
| Size Total Text | 82 X 94 Ft|under 1/2 Acre |
| Zoning Description | R2 |
Rooms
| Level | Type | Length | Width | Dimensions |
|---|---|---|---|---|
| Basement | Utility Room | 3.05 m | 3.66 m | 3.05 m x 3.66 m |
| Basement | Office | 2.74 m | 3.35 m | 2.74 m x 3.35 m |
| Basement | Bathroom | Measurements not available | ||
| Basement | Recreational, Games Room | 3.96 m | 7.62 m | 3.96 m x 7.62 m |
| Basement | Games Room | 3.96 m | 5.18 m | 3.96 m x 5.18 m |
| Basement | Laundry Room | 2.74 m | 3.66 m | 2.74 m x 3.66 m |
| Main Level | Other | 3.12 m | 5.79 m | 3.12 m x 5.79 m |
| Main Level | Living Room | 3.66 m | 5.44 m | 3.66 m x 5.44 m |
| Main Level | Bathroom | Measurements not available | ||
| Main Level | Primary Bedroom | 3.05 m | 4.19 m | 3.05 m x 4.19 m |
| Main Level | Bedroom | 2.49 m | 4.01 m | 2.49 m x 4.01 m |
| Main Level | Bedroom | 3.35 m | 3.61 m | 3.35 m x 3.61 m |
INQUIRE ABOUT
180 Miller Street
