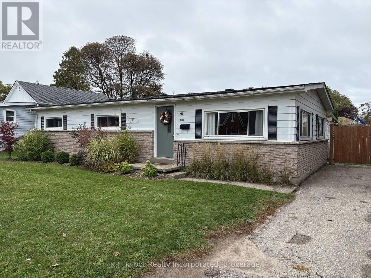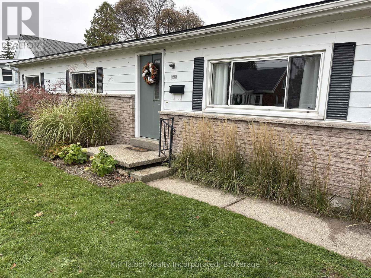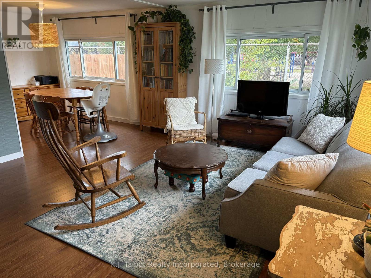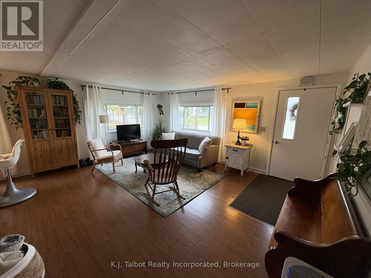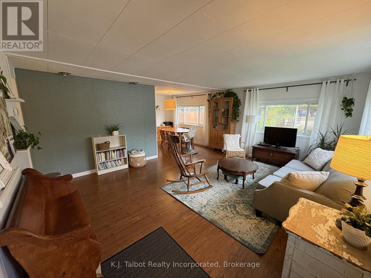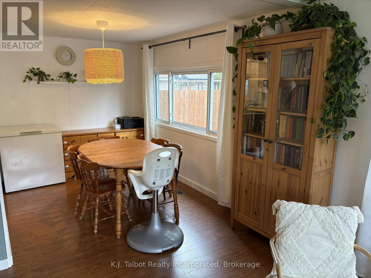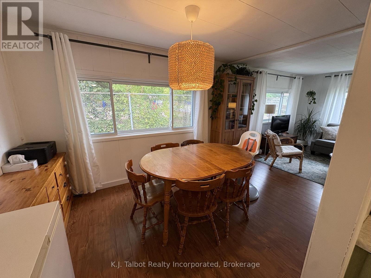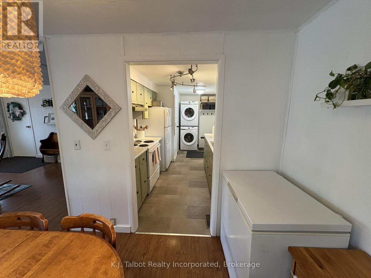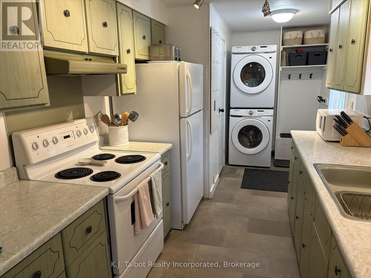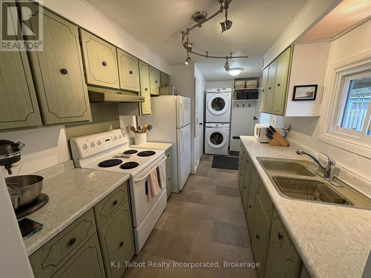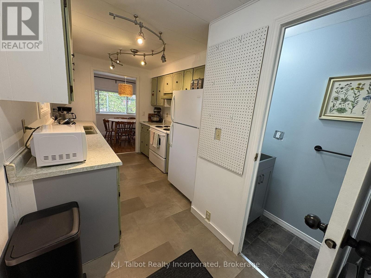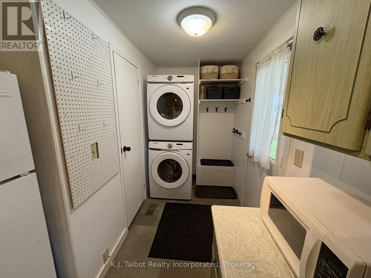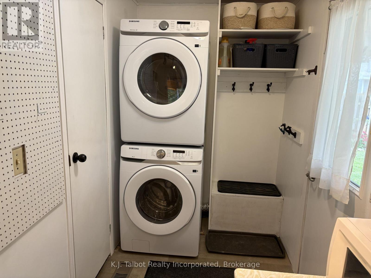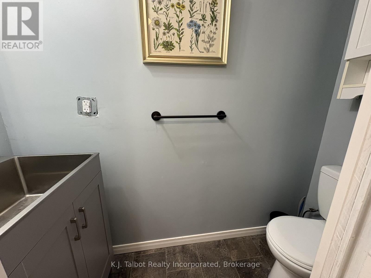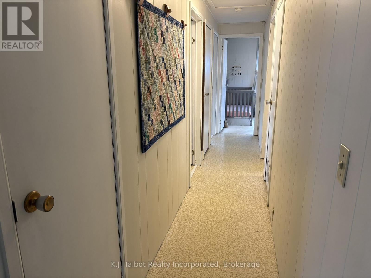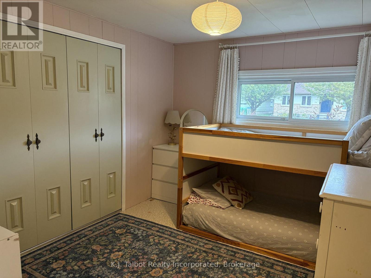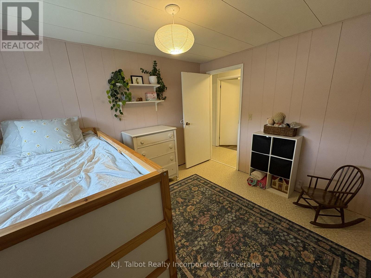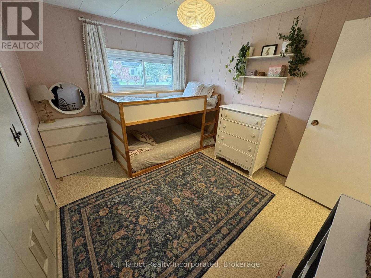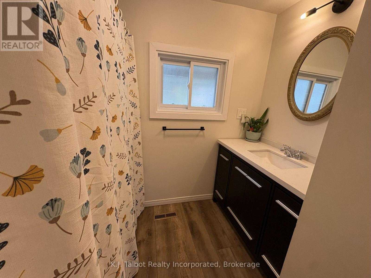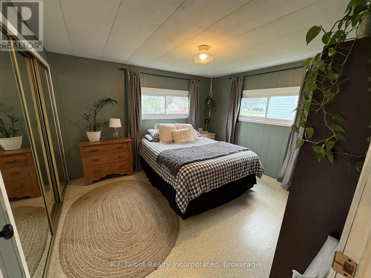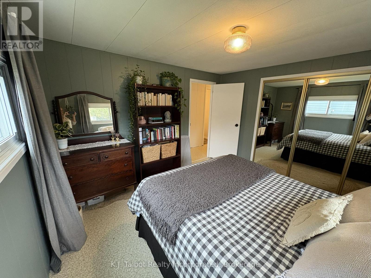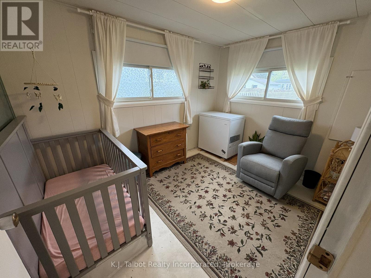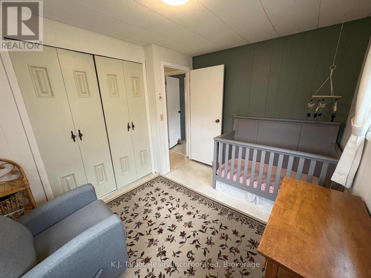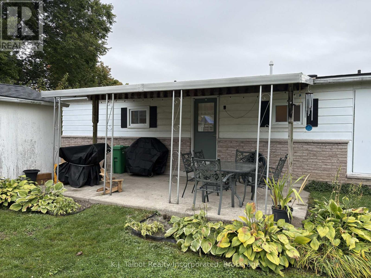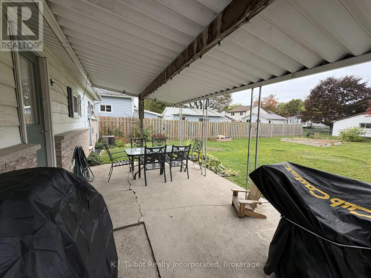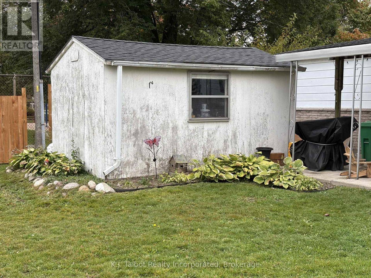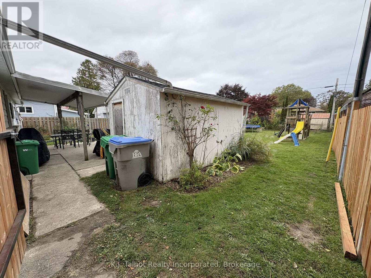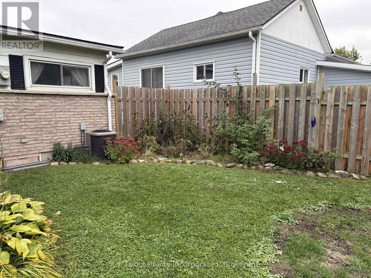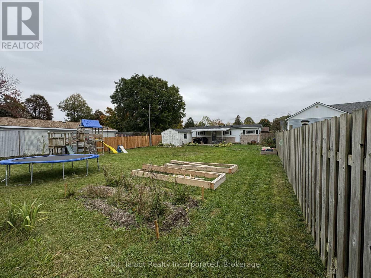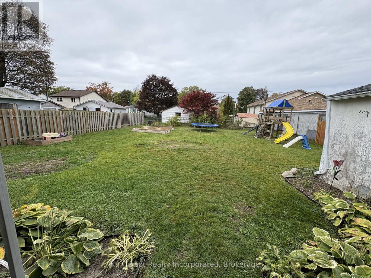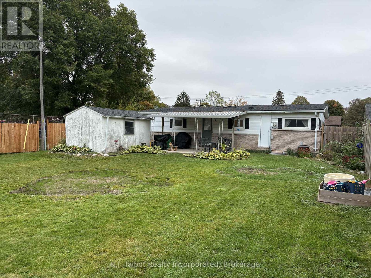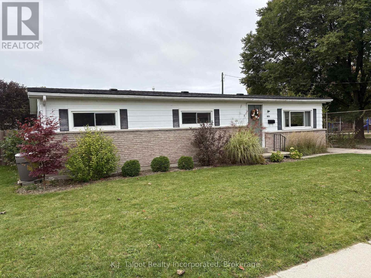190 South Street Goderich, Ontario N7A 3M3
$329,900
3 Bedroom
2 Bathroom
1,100 - 1,500 ft2
Bungalow
Central Air Conditioning
Forced Air
If you are considering homeownership, a year-round getaway or an investment, we have an exciting opportunity for you in Goderich, "Canada's Prettiest Town," located along the shores of Lake Huron. This affordable, move-in-ready home offers ample space with 1,127 sq ft, 3 bedrooms, and 1.5 baths. It features forced air gas heat, central air, newer shingles, vinyl windows, fresh paint, and updated bathrooms. All appliances are included. The property also boasts a fully fenced private yard with a storage shed and excellent proximity to a playground, schools, and downtown amenities. (id:36109)
Property Details
| MLS® Number | X12461483 |
| Property Type | Single Family |
| Community Name | Goderich (Town) |
| Amenities Near By | Beach, Park, Schools, Hospital |
| Community Features | Community Centre |
| Features | Lighting |
| Parking Space Total | 3 |
| Structure | Patio(s) |
Building
| Bathroom Total | 2 |
| Bedrooms Above Ground | 3 |
| Bedrooms Total | 3 |
| Appliances | Water Heater, Blinds, Dryer, Microwave, Stove, Washer, Window Coverings, Refrigerator |
| Architectural Style | Bungalow |
| Basement Type | Crawl Space |
| Construction Style Attachment | Detached |
| Cooling Type | Central Air Conditioning |
| Exterior Finish | Aluminum Siding |
| Half Bath Total | 1 |
| Heating Fuel | Natural Gas |
| Heating Type | Forced Air |
| Stories Total | 1 |
| Size Interior | 1,100 - 1,500 Ft2 |
| Type | House |
| Utility Water | Municipal Water |
Parking
| No Garage |
Land
| Acreage | No |
| Fence Type | Fenced Yard |
| Land Amenities | Beach, Park, Schools, Hospital |
| Sewer | Sanitary Sewer |
| Size Depth | 134 Ft ,6 In |
| Size Frontage | 62 Ft ,8 In |
| Size Irregular | 62.7 X 134.5 Ft |
| Size Total Text | 62.7 X 134.5 Ft |
| Zoning Description | R2 |
Rooms
| Level | Type | Length | Width | Dimensions |
|---|---|---|---|---|
| Main Level | Living Room | 5.24 m | 4.46 m | 5.24 m x 4.46 m |
| Main Level | Dining Room | 2.42 m | 2.52 m | 2.42 m x 2.52 m |
| Main Level | Kitchen | 2.68 m | 2.45 m | 2.68 m x 2.45 m |
| Main Level | Bathroom | 2.17 m | 0.76 m | 2.17 m x 0.76 m |
| Main Level | Laundry Room | 2.31 m | 1.54 m | 2.31 m x 1.54 m |
| Main Level | Bedroom | 2.88 m | 3.45 m | 2.88 m x 3.45 m |
| Main Level | Bedroom 2 | 2.63 m | 3.44 m | 2.63 m x 3.44 m |
| Main Level | Primary Bedroom | 3.68 m | 3.45 m | 3.68 m x 3.45 m |
| Main Level | Bathroom | 2.29 m | 2.41 m | 2.29 m x 2.41 m |
INQUIRE ABOUT
190 South Street
