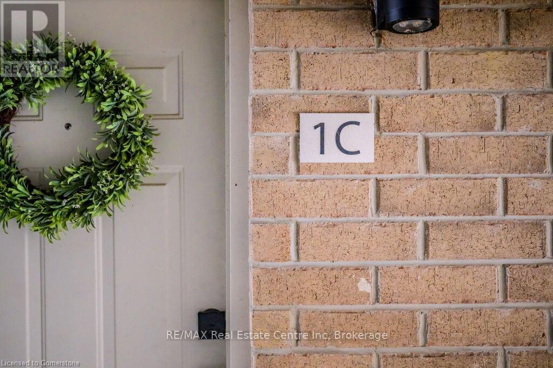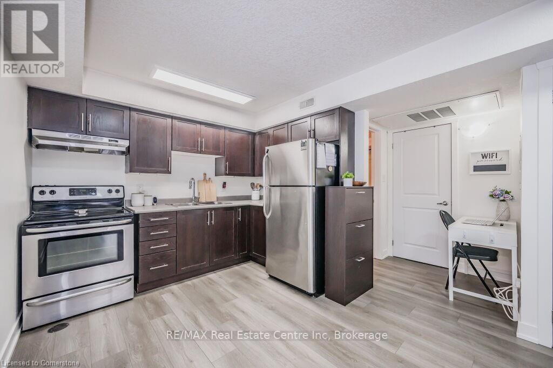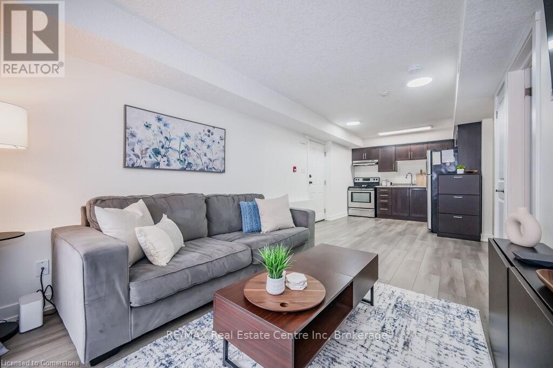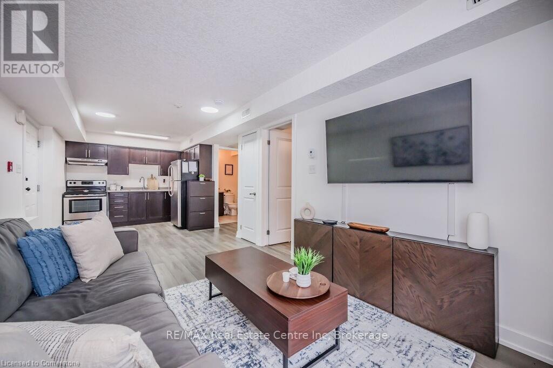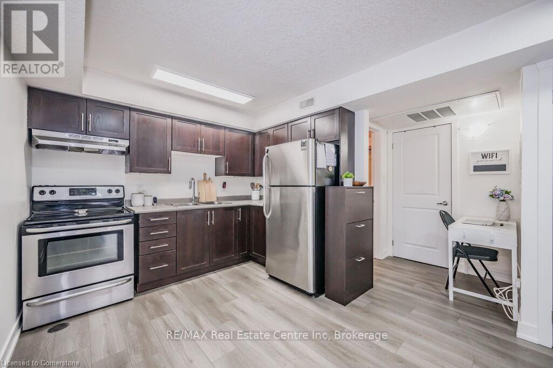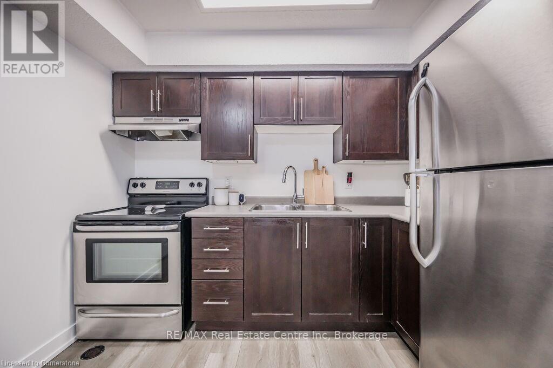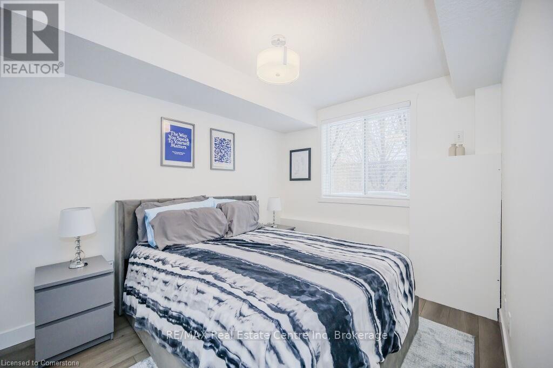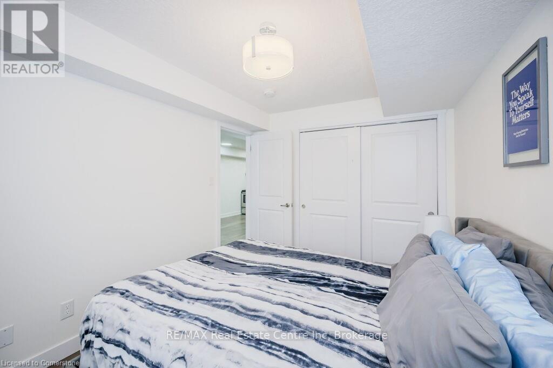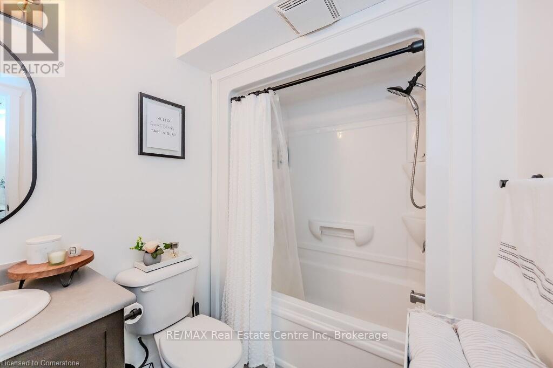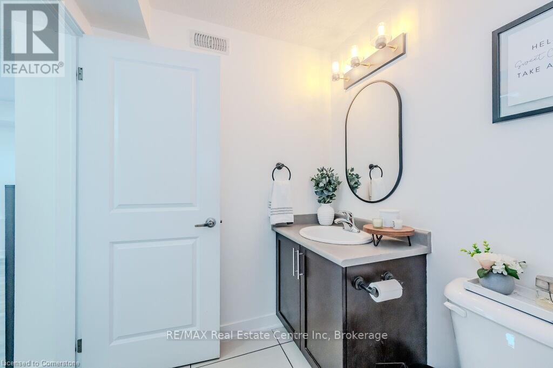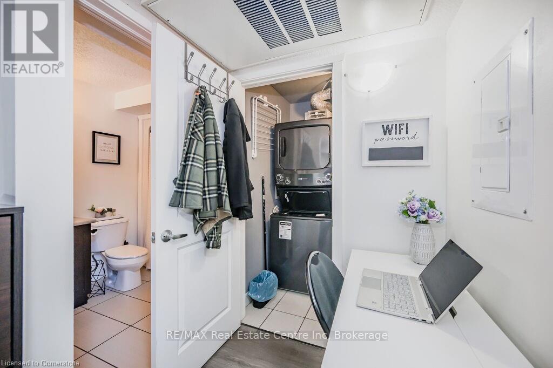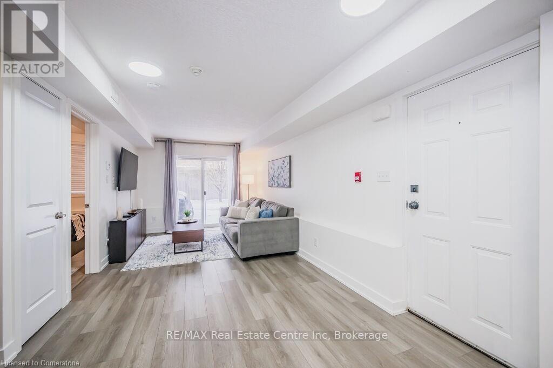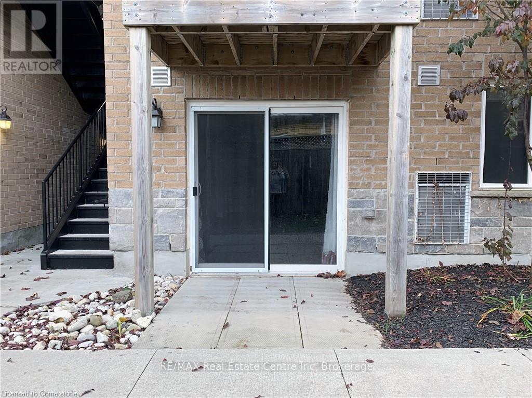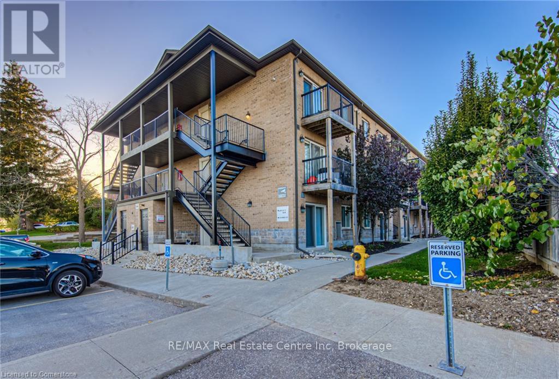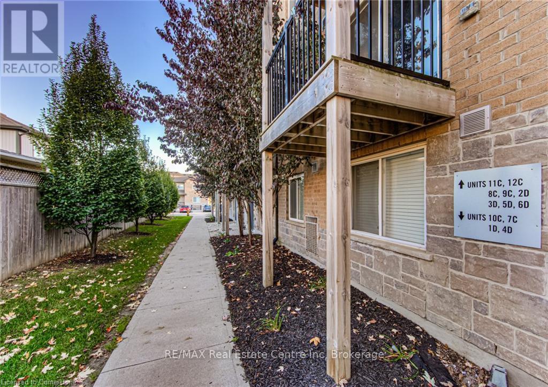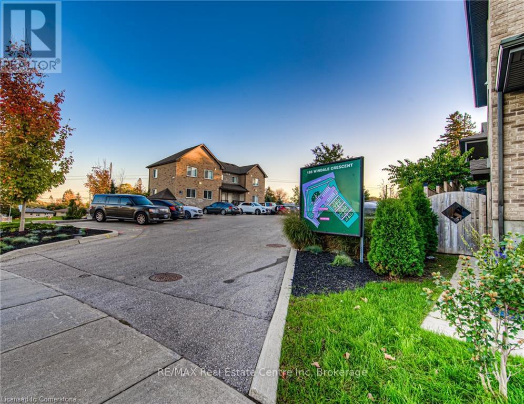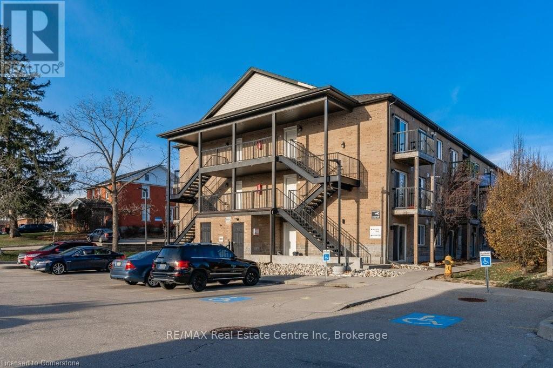1c - 185 Windale Crescent Kitchener, Ontario N2E 3H4
$299,999Maintenance, Water, Common Area Maintenance
$465.84 Monthly
Maintenance, Water, Common Area Maintenance
$465.84 MonthlyWelcome to Windale Residences at 1C-185 Windale Crescent ! This freshly painted and beautifully updated main-floor one-bedroom unit features brand new flooring and modern finishes throughout. Perfect for first-time homebuyers or investors alike, this bright and inviting space offers over 500 sq. ft. of comfortable living. Enjoy the convenience of in-suite laundry, stainless steel appliances, and your own private walkout patio ideal for relaxing or hosting a BBQ. Located in a quiet West Kitchener neighbourhood, you'll be just steps from Sunrise Centre, close to all major amenities, and have easy access to I-Express bus lines to the LRT and University of Waterloo, as well as Highway 7/8. A dedicated rented parking space is available for $50/month, and water is included in the maintenance fees. Visitor parking is also available. This home offers a modern, low-maintenance lifestyle in a prime location move in and enjoy! (id:36109)
Property Details
| MLS® Number | X12461391 |
| Property Type | Single Family |
| Community Features | Pets Allowed With Restrictions |
| Equipment Type | Water Heater |
| Features | Carpet Free, In Suite Laundry |
| Parking Space Total | 1 |
| Rental Equipment Type | Water Heater |
| Structure | Patio(s) |
Building
| Bathroom Total | 1 |
| Bedrooms Above Ground | 1 |
| Bedrooms Total | 1 |
| Age | 6 To 10 Years |
| Appliances | Water Heater, Dryer, Stove, Washer, Refrigerator |
| Basement Type | None |
| Cooling Type | Central Air Conditioning |
| Exterior Finish | Brick, Stone |
| Foundation Type | Poured Concrete |
| Heating Fuel | Natural Gas |
| Heating Type | Forced Air |
| Size Interior | 500 - 599 Ft2 |
| Type | Apartment |
Parking
| No Garage |
Land
| Acreage | No |
| Zoning Description | R2 |
Rooms
| Level | Type | Length | Width | Dimensions |
|---|---|---|---|---|
| Main Level | Kitchen | 2.08 m | 3 m | 2.08 m x 3 m |
| Main Level | Dining Room | 2.08 m | 2.9 m | 2.08 m x 2.9 m |
| Main Level | Living Room | 3.38 m | 2.9 m | 3.38 m x 2.9 m |
| Main Level | Bedroom | 3.33 m | 2.9 m | 3.33 m x 2.9 m |
