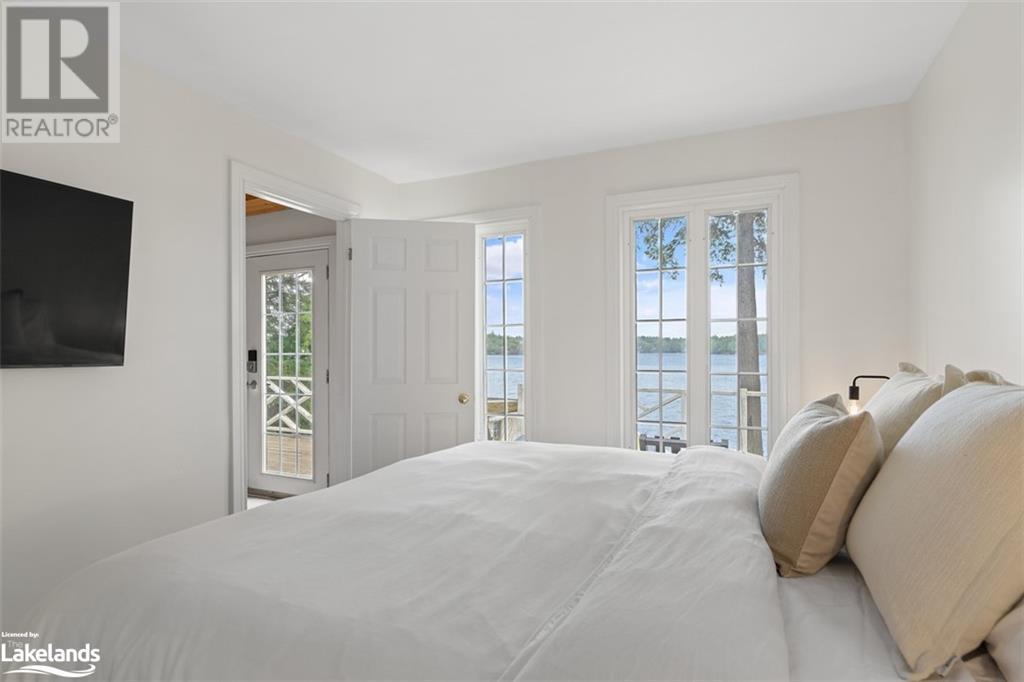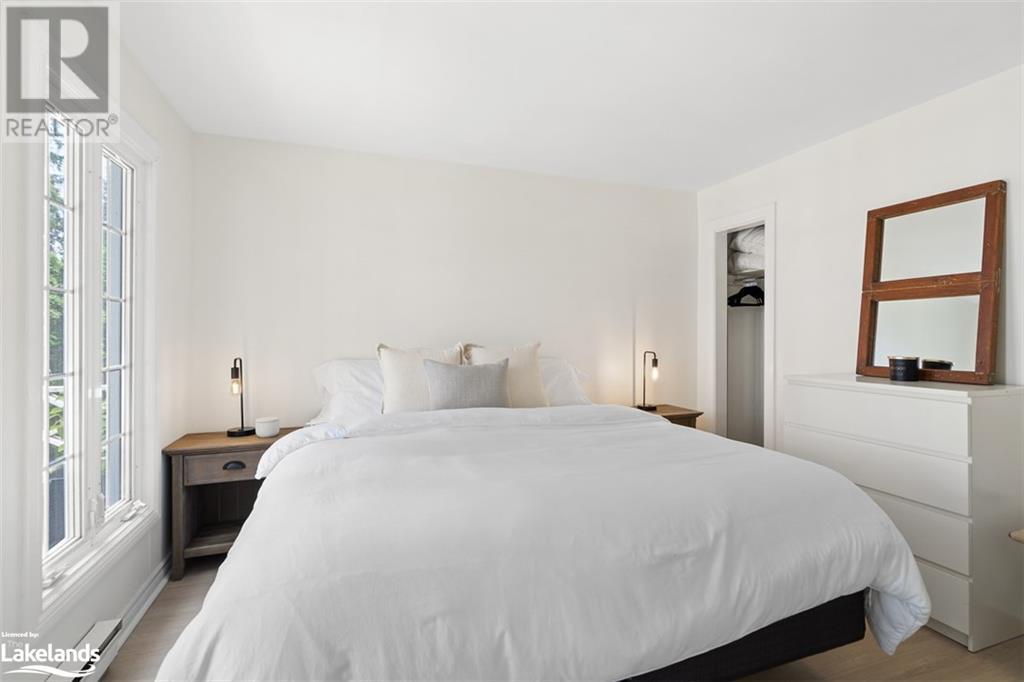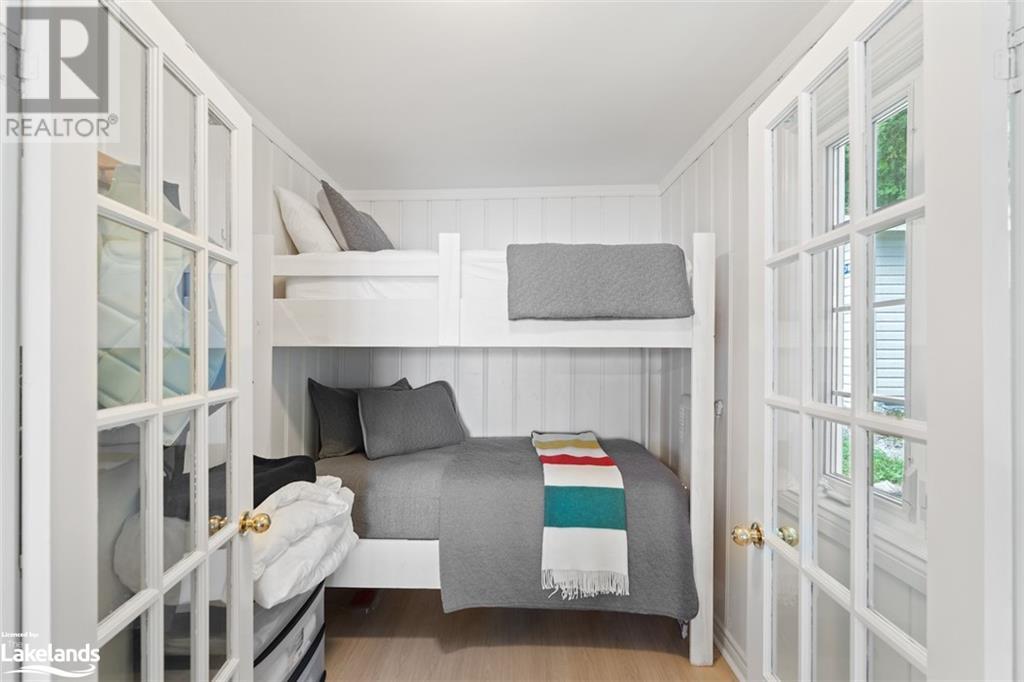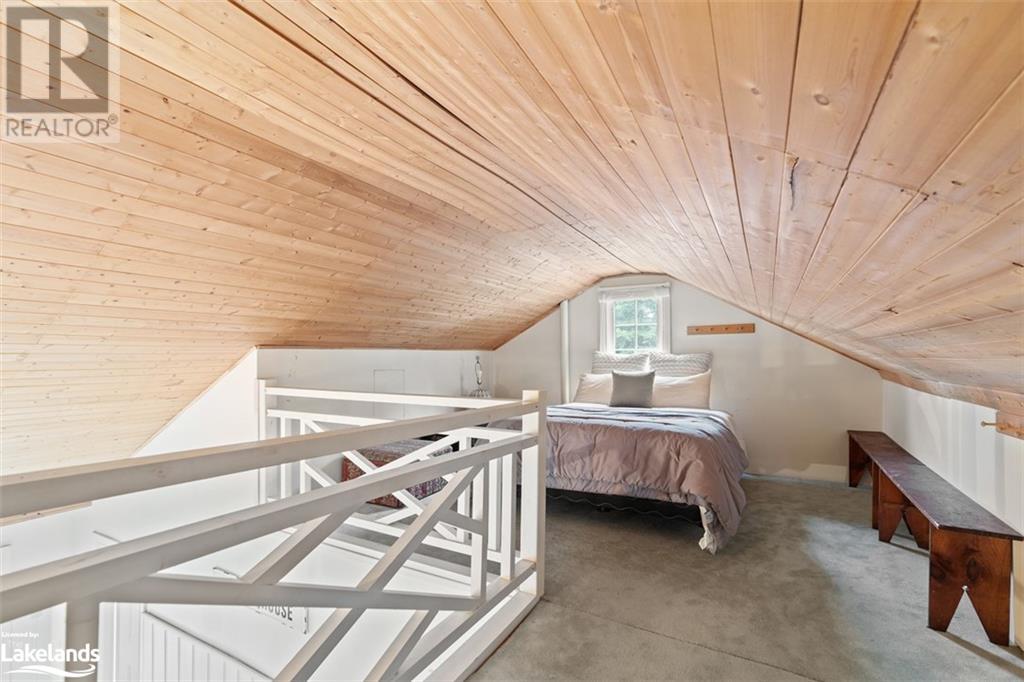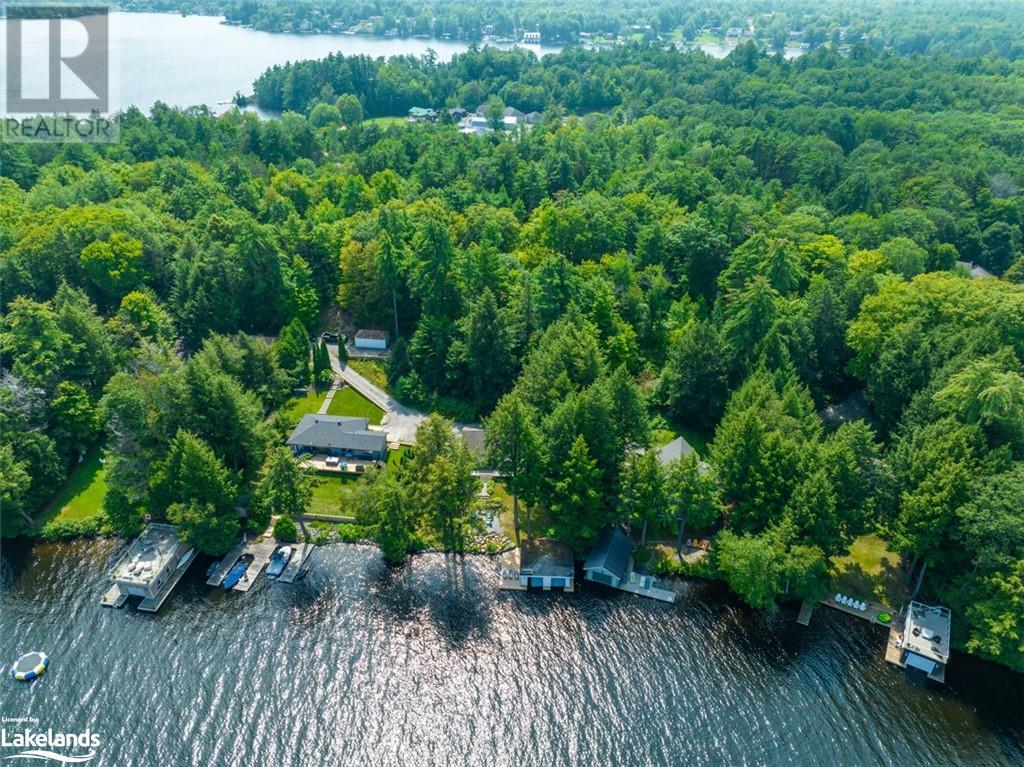2-1018 Georgina Way Gravenhurst, Ontario P1P 1R2
$1,589,000
4 Bedroom
1 Bathroom
1208 sqft
Wall Unit
Waterfront
Location, Location, Location. Now Is Your Time To Own One Of The Premier Lots In Muskoka Bay On Lake Muskoka. This Property Offers Breathtaking Open Lake Views, The Complete Privacy Of Being Engrossed In Muskoka's Natural Granite And Forest Landscapes, All Within 1 Hour 45 Minutes Of Toronto. This Newly Renovated Cottage (2021) Is The Perfect Retreat For Your Family Getaway, Offering A Beautifully Designed Layout And A Level Shoreline With Easy Access To The Boathouse. Sit Out At The Firepit And Take In Your Open Lake Views And Watch As The Classic Muskoka Seguin And Winona Ships Go By. The Perfect Turn-Key Cottage For Today With A Beautiful Lot To Build Your Dream Cottage Tomorrow. Don't Miss Out On This Rare Muskoka Gem. (id:36109)
Property Details
| MLS® Number | 40649203 |
| Property Type | Single Family |
| AmenitiesNearBy | Golf Nearby |
| Features | Lot With Lake, Country Residential |
| ParkingSpaceTotal | 5 |
| ViewType | Lake View |
| WaterFrontType | Waterfront |
Building
| BathroomTotal | 1 |
| BedroomsAboveGround | 3 |
| BedroomsBelowGround | 1 |
| BedroomsTotal | 4 |
| Appliances | Dishwasher, Dryer, Microwave, Refrigerator, Stove, Washer |
| BasementType | None |
| ConstructedDate | 1952 |
| ConstructionStyleAttachment | Detached |
| CoolingType | Wall Unit |
| ExteriorFinish | Vinyl Siding |
| FoundationType | Unknown |
| HeatingFuel | Electric |
| StoriesTotal | 2 |
| SizeInterior | 1208 Sqft |
| Type | House |
| UtilityWater | Lake/river Water Intake |
Parking
| Detached Garage |
Land
| AccessType | Road Access |
| Acreage | No |
| LandAmenities | Golf Nearby |
| Sewer | Septic System |
| SizeDepth | 249 Ft |
| SizeFrontage | 106 Ft |
| SizeTotalText | 1/2 - 1.99 Acres |
| SurfaceWater | Lake |
| ZoningDescription | Residential |
Rooms
| Level | Type | Length | Width | Dimensions |
|---|---|---|---|---|
| Lower Level | Bedroom | 12'8'' x 10'7'' | ||
| Main Level | Bedroom | 8'2'' x 7'0'' | ||
| Main Level | Bedroom | 10'1'' x 9'10'' | ||
| Main Level | Kitchen | 8'6'' x 12'1'' | ||
| Main Level | Primary Bedroom | 11'4'' x 9'10'' | ||
| Main Level | 4pc Bathroom | 6'9'' x 9'10'' | ||
| Main Level | Dining Room | 20'5'' x 7'0'' | ||
| Main Level | Living Room | 20'6'' x 12'5'' |
INQUIRE ABOUT
2-1018 Georgina Way








