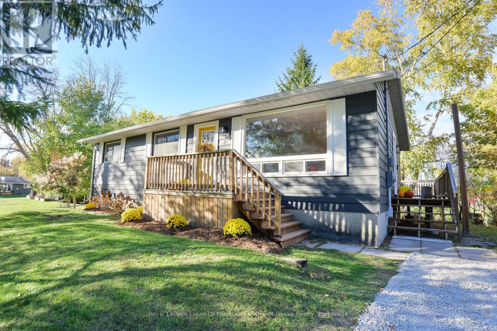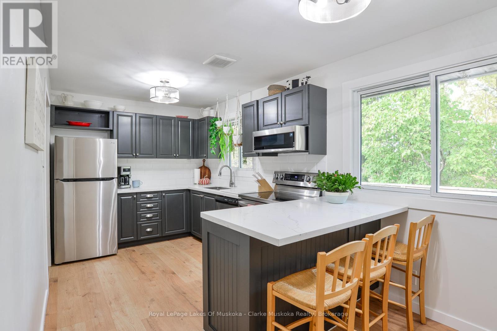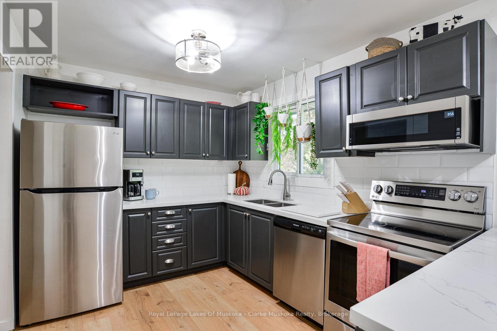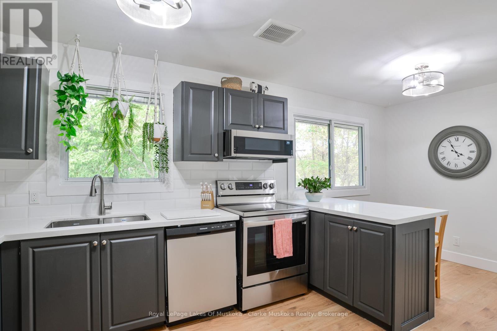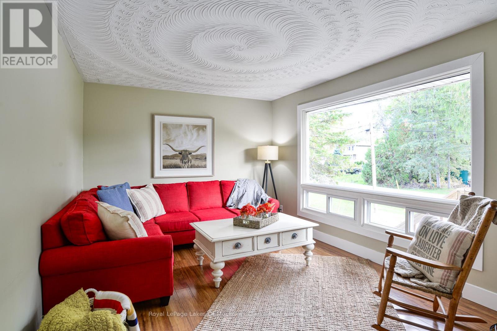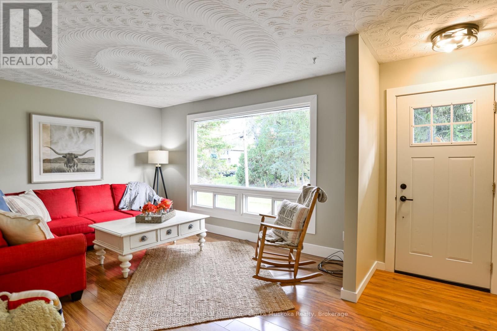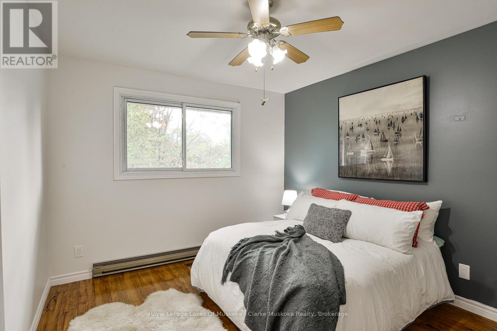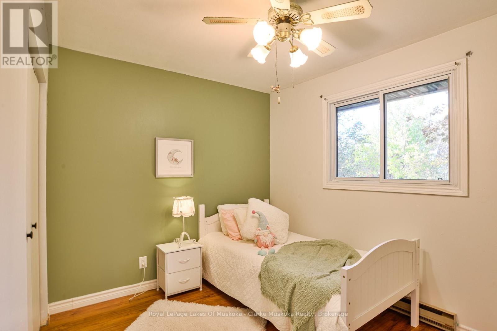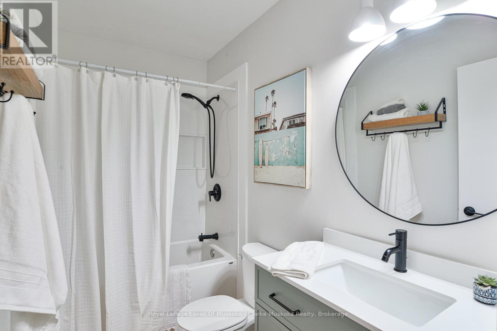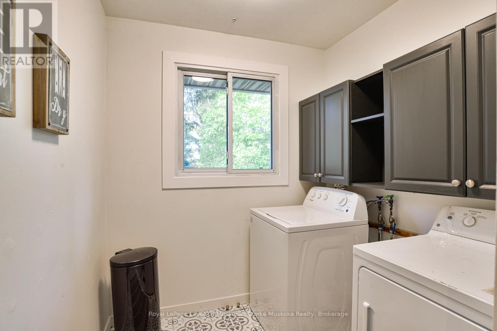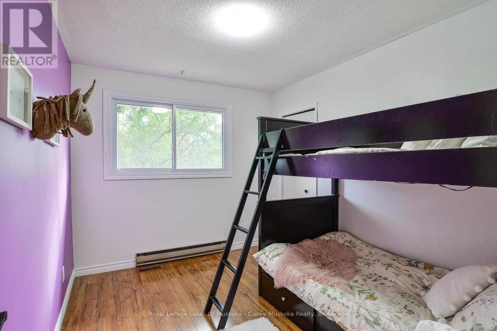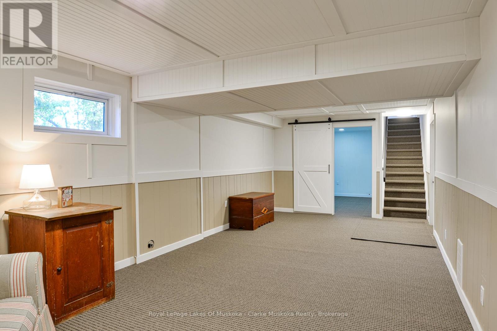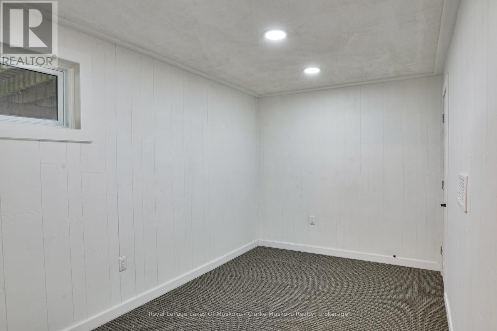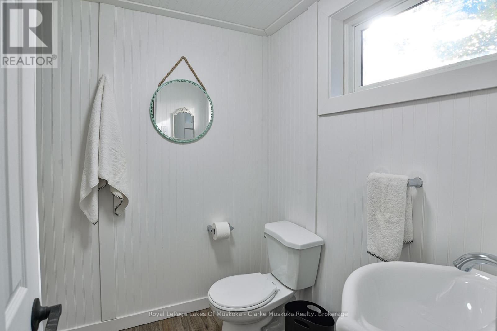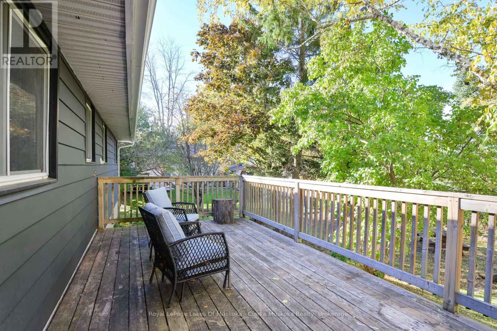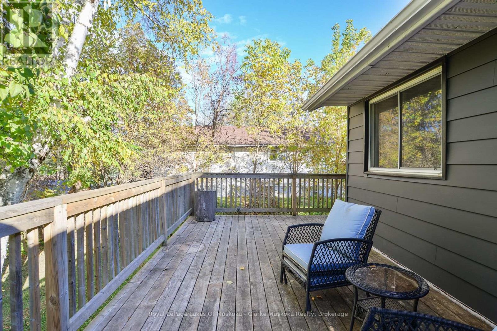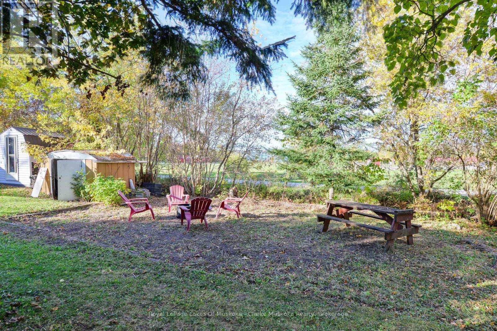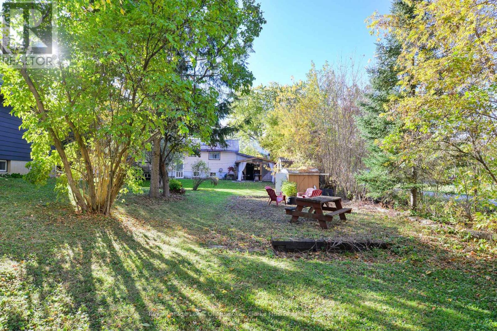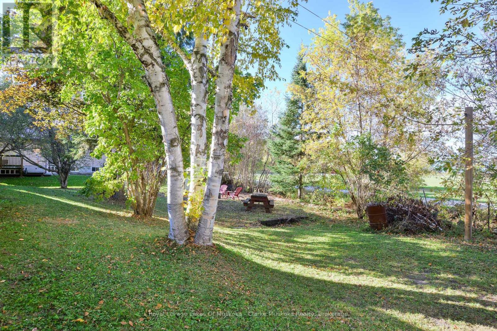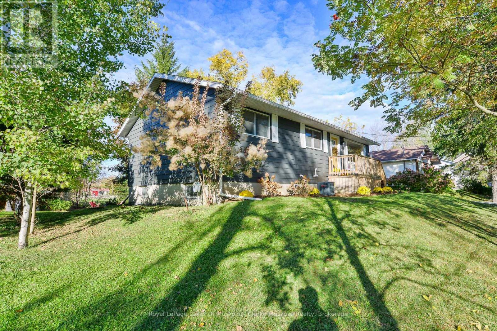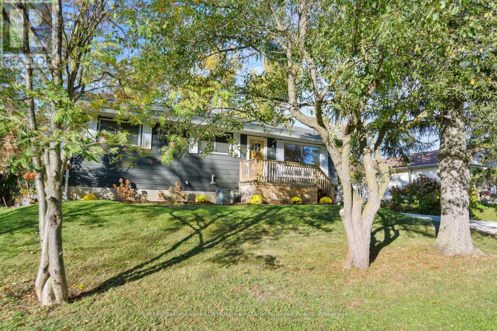$619,900
2
Bungalow
Central Air Conditioning
Forced Air
This 4-bedroom, 2-bathroom bungalow offers 1,057 sq. ft. of comfortable living space, just minutes from downtown Coldwater. Conveniently located close to local stores, restaurants, and amenities, this home provides a great opportunity for families or anyone looking to enjoy small-town living with everyday convenience. The home features a main floor laundry room and a spacious wrap-around back deck, perfect for relaxing or entertaining. (id:36109)
Property Details
MLS® Number
S12468472
Property Type
Single Family
Community Name
Coldwater
Amenities Near By
Golf Nearby
Features
Flat Site, Dry, Sump Pump
Parking Space Total
3
Structure
Deck
Building
Bathroom Total
2
Bedrooms Above Ground
3
Bedrooms Below Ground
1
Bedrooms Total
4
Age
31 To 50 Years
Appliances
Water Heater, Dishwasher, Dryer, Stove, Washer, Refrigerator
Architectural Style
Bungalow
Basement Development
Partially Finished
Basement Type
Full, N/a (partially Finished)
Construction Style Attachment
Detached
Cooling Type
Central Air Conditioning
Exterior Finish
Aluminum Siding
Foundation Type
Block
Half Bath Total
1
Heating Fuel
Natural Gas
Heating Type
Forced Air
Stories Total
1
Size Interior
700 - 1,100 Ft2
Type
House
Utility Water
Municipal Water
Parking
Land
Access Type
Year-round Access
Acreage
No
Land Amenities
Golf Nearby
Sewer
Sanitary Sewer
Size Depth
108 Ft ,7 In
Size Frontage
79 Ft ,10 In
Size Irregular
79.9 X 108.6 Ft
Size Total Text
79.9 X 108.6 Ft|under 1/2 Acre
Zoning Description
R1
Rooms
Level
Type
Length
Width
Dimensions
Basement
Bathroom
1.78 m
1.41 m
1.78 m x 1.41 m
Basement
Bedroom
2.43 m
3.78 m
2.43 m x 3.78 m
Basement
Recreational, Games Room
3.43 m
8.55 m
3.43 m x 8.55 m
Basement
Utility Room
3.11 m
6.25 m
3.11 m x 6.25 m
Main Level
Kitchen
2.64 m
5.44 m
2.64 m x 5.44 m
Main Level
Living Room
3.34 m
5.73 m
3.34 m x 5.73 m
Main Level
Laundry Room
2.62 m
2.02 m
2.62 m x 2.02 m
Main Level
Bedroom
3.33 m
2.74 m
3.33 m x 2.74 m
Main Level
Bathroom
2.62 m
1.51 m
2.62 m x 1.51 m
Main Level
Bedroom
2.62 m
3.29 m
2.62 m x 3.29 m
Main Level
Primary Bedroom
3.59 m
3.15 m
3.59 m x 3.15 m
Utilities
Cable
Available
Electricity
Installed
Wireless
Available
Sewer
Installed

