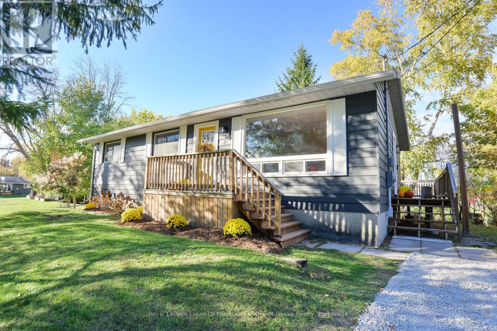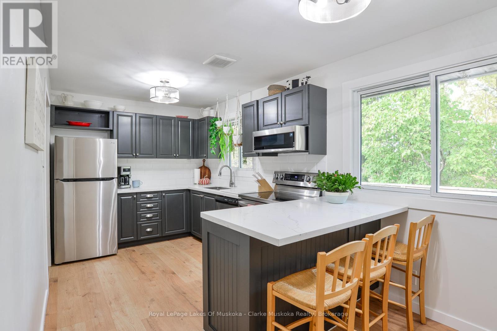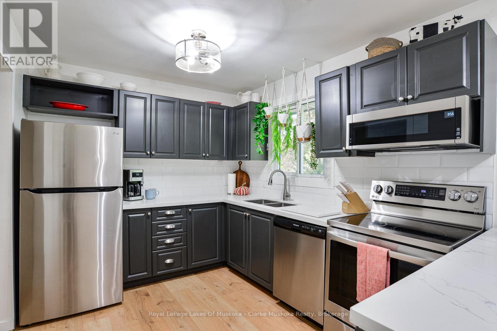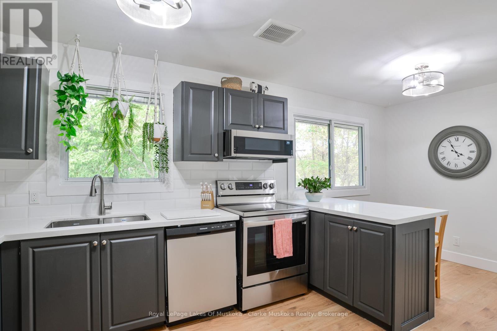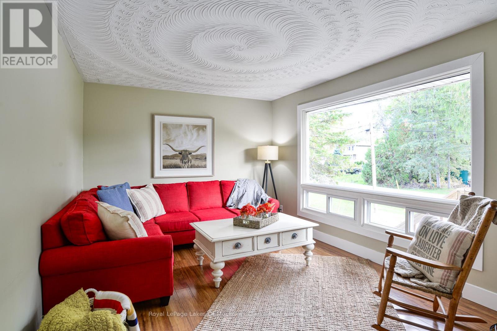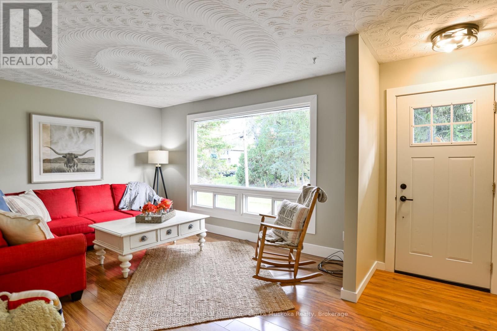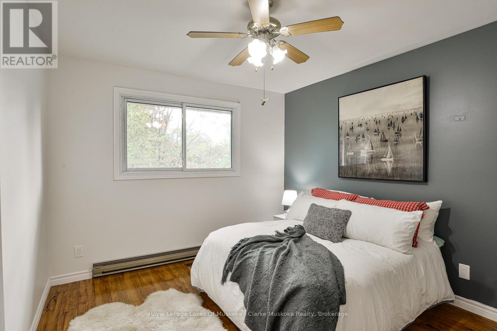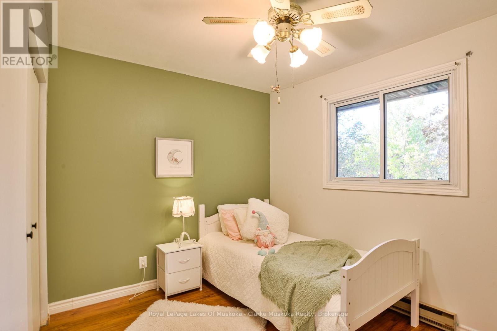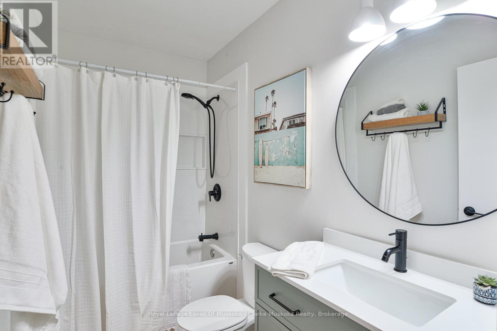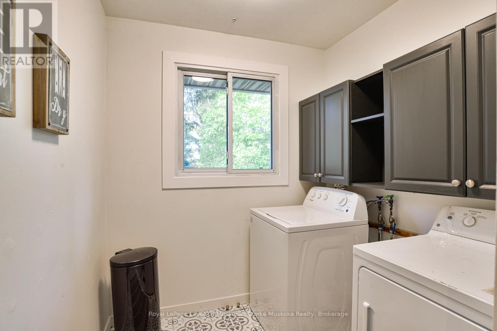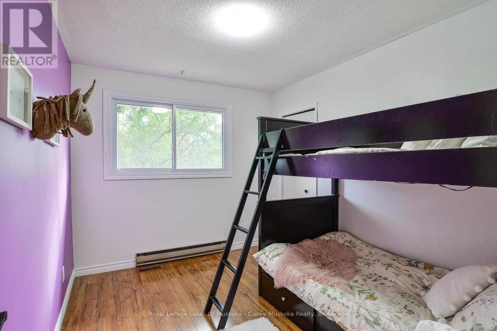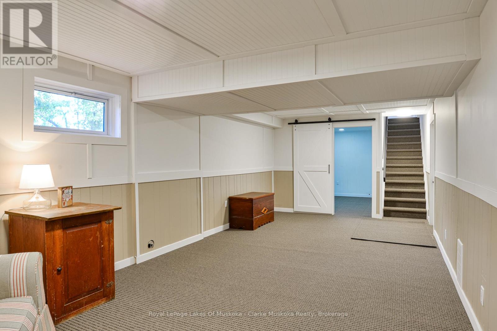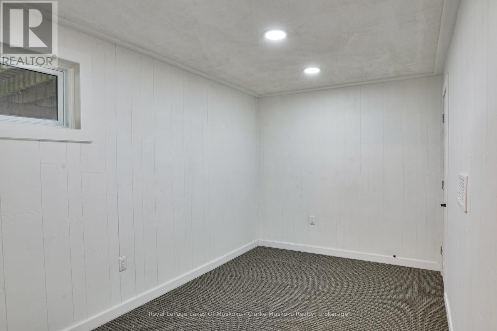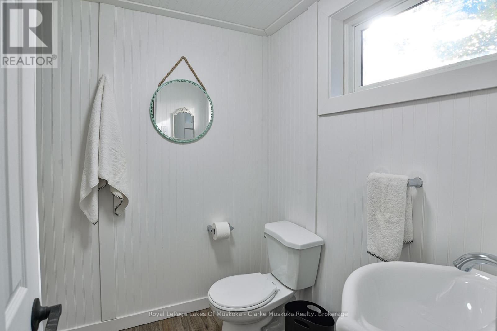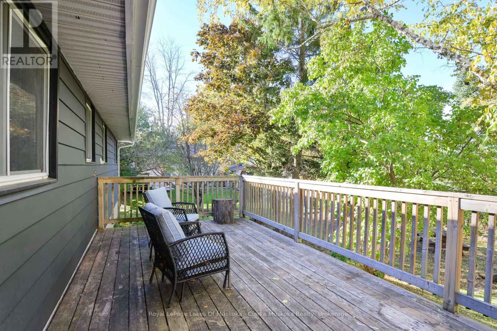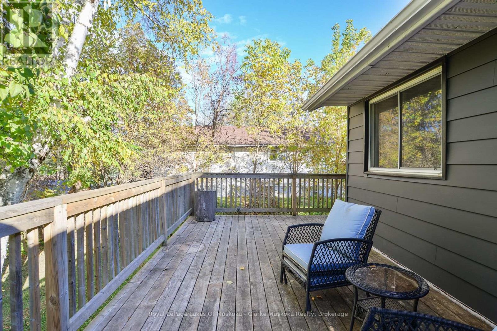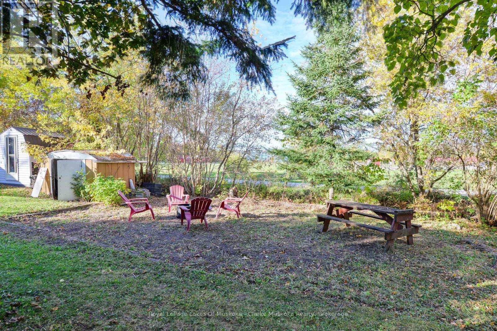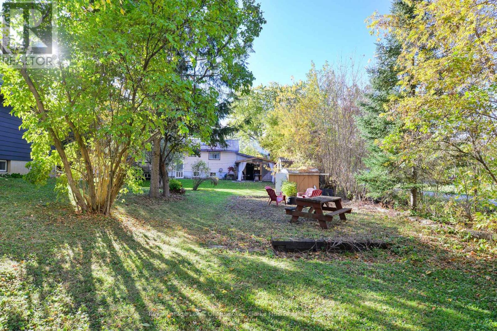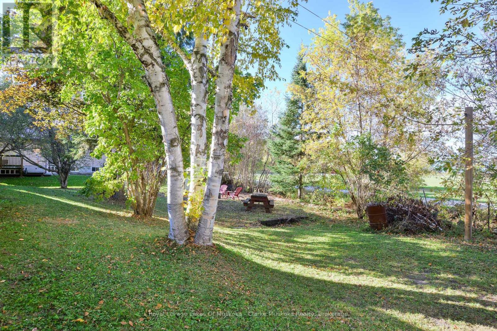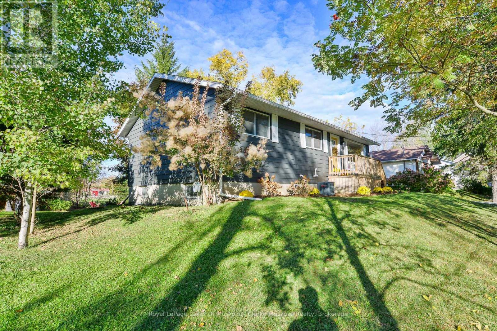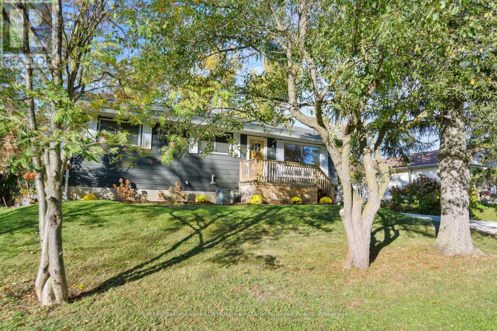$619,900
2
Bungalow
Central Air Conditioning
Forced Air
This 4-bedroom, 2-bathroom bungalow offers 1,057 sq. ft. of comfortable living space, just minutes from downtown Coldwater. Conveniently located close to local stores, restaurants, and amenities, this home provides a great opportunity for families or anyone looking to enjoy small-town living with everyday convenience. The home features a main floor laundry room and a spacious wrap-around back deck, perfect for relaxing or entertaining. (id:36109)
Property Details
MLS® Number
S12468472
Property Type
Single Family
Community Name
Coldwater
Amenities Near By
Golf Nearby
Features
Flat Site, Dry, Sump Pump
Parking Space Total
3
Structure
Deck
Building
Bathroom Total
2
Bedrooms Above Ground
3
Bedrooms Below Ground
1
Bedrooms Total
4
Age
31 To 50 Years
Appliances
Water Heater, Dishwasher, Dryer, Stove, Washer, Refrigerator
Architectural Style
Bungalow
Basement Development
Partially Finished
Basement Type
Full (partially Finished)
Construction Style Attachment
Detached
Cooling Type
Central Air Conditioning
Exterior Finish
Aluminum Siding
Foundation Type
Block
Half Bath Total
1
Heating Fuel
Natural Gas
Heating Type
Forced Air
Stories Total
1
Size Interior
700 - 1,100 Ft2
Type
House
Utility Water
Municipal Water
Parking
Land
Access Type
Year-round Access
Acreage
No
Land Amenities
Golf Nearby
Sewer
Sanitary Sewer
Size Depth
108 Ft ,7 In
Size Frontage
79 Ft ,10 In
Size Irregular
79.9 X 108.6 Ft
Size Total Text
79.9 X 108.6 Ft|under 1/2 Acre
Zoning Description
R1
Rooms
Level
Type
Length
Width
Dimensions
Basement
Bathroom
1.78 m
1.41 m
1.78 m x 1.41 m
Basement
Bedroom
2.43 m
3.78 m
2.43 m x 3.78 m
Basement
Recreational, Games Room
3.43 m
8.55 m
3.43 m x 8.55 m
Basement
Utility Room
3.11 m
6.25 m
3.11 m x 6.25 m
Main Level
Kitchen
2.64 m
5.44 m
2.64 m x 5.44 m
Main Level
Living Room
3.34 m
5.73 m
3.34 m x 5.73 m
Main Level
Laundry Room
2.62 m
2.02 m
2.62 m x 2.02 m
Main Level
Bedroom
3.33 m
2.74 m
3.33 m x 2.74 m
Main Level
Bathroom
2.62 m
1.51 m
2.62 m x 1.51 m
Main Level
Bedroom
2.62 m
3.29 m
2.62 m x 3.29 m
Main Level
Primary Bedroom
3.59 m
3.15 m
3.59 m x 3.15 m
Utilities
Cable
Available
Electricity
Installed
Wireless
Available
Sewer
Installed

