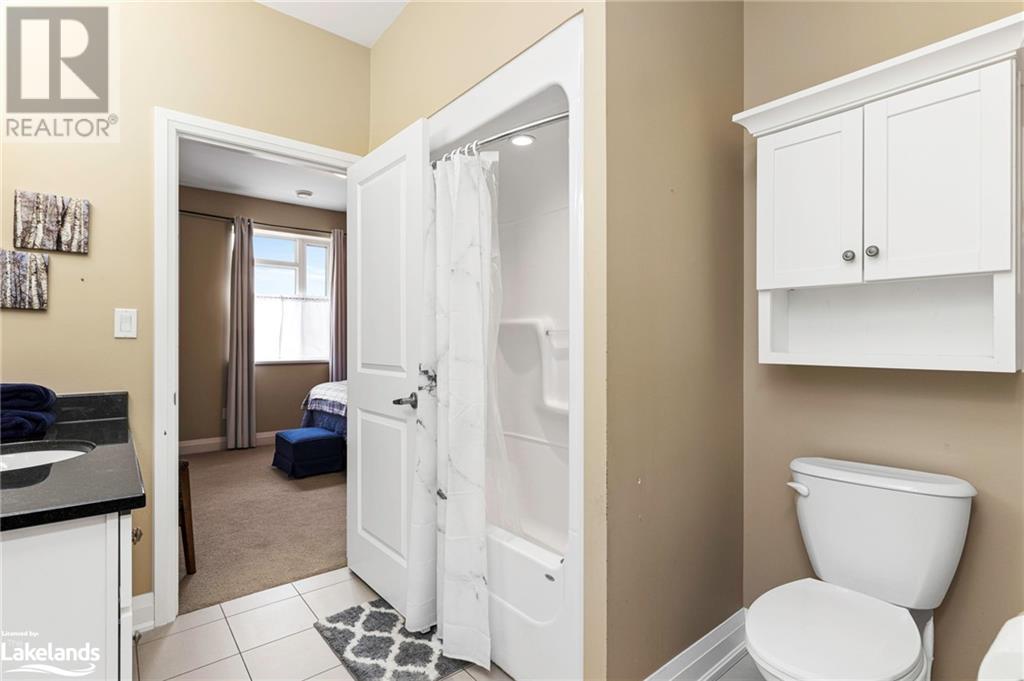20 C Silver Birch Court Unit# 302 Parry Sound, Ontario P2A 0A7
$429,900Maintenance, Landscaping, Water, Parking
$311.22 Monthly
Maintenance, Landscaping, Water, Parking
$311.22 MonthlyWelcome to 20C Silver Birch Court, Unit #302, a tastefully and thoughtfully laid out top-floor condominium plan, in Parry Sound that epitomizes refined living. As you enter, you're greeted by an open-concept kitchen, dining, and living area, perfectly designed to maximize space and light. The modern kitchen boasts ample cabinetry and counter space, seamlessly flowing into the dining area, ideal for both intimate dinners and entertaining guests. The living room extends to a private balcony, offering serene east-facing views that capture the gentle morning light. Off the foyer is a versatile den, complete with a closet, perfect for a home office or guest accommodations. The spacious primary bedroom provides a tranquil retreat, while the well-appointed bathroom features current fixtures and finishes. Additional conveniences include in-suite laundry facilities, underground parking, and a storage locker, all within a building constructed with energy-efficient Insulated Concrete Forms (ICF) to ensure low heating costs. Situated in the heart of Parry Sound, this residence offers easy access to the town's vibrant offerings, including scenic waterfronts with Mill Lake and the Seguin River close by, recreational trails, dog park and a welcoming community atmosphere. Embrace a lifestyle where natural beauty meets urban convenience, making this property an ideal choice for those seeking comfort and ease in an elegant, and sophisticated setting. What are you waiting for? Be Where You Want To Be (id:36109)
Property Details
| MLS® Number | 40677475 |
| Property Type | Single Family |
| AmenitiesNearBy | Airport, Beach, Golf Nearby, Hospital, Place Of Worship, Playground, Schools, Shopping, Ski Area |
| CommunicationType | High Speed Internet |
| CommunityFeatures | Community Centre |
| Features | Balcony, Paved Driveway, Automatic Garage Door Opener |
| ParkingSpaceTotal | 1 |
| StorageType | Locker |
Building
| BathroomTotal | 1 |
| BedroomsAboveGround | 1 |
| BedroomsBelowGround | 1 |
| BedroomsTotal | 2 |
| Appliances | Dishwasher, Dryer, Refrigerator, Stove, Washer, Window Coverings, Garage Door Opener |
| BasementType | None |
| ConstructionStyleAttachment | Attached |
| CoolingType | Central Air Conditioning |
| ExteriorFinish | Stucco |
| FireProtection | Smoke Detectors |
| HeatingFuel | Natural Gas |
| HeatingType | Forced Air |
| StoriesTotal | 1 |
| SizeInterior | 952 Sqft |
| Type | Apartment |
| UtilityWater | Municipal Water |
Parking
| Attached Garage | |
| Underground | |
| Visitor Parking |
Land
| AccessType | Water Access, Highway Access |
| Acreage | No |
| LandAmenities | Airport, Beach, Golf Nearby, Hospital, Place Of Worship, Playground, Schools, Shopping, Ski Area |
| Sewer | Municipal Sewage System |
| SizeTotalText | Unknown |
| ZoningDescription | R3 |
Rooms
| Level | Type | Length | Width | Dimensions |
|---|---|---|---|---|
| Main Level | Other | 10'9'' x 6'2'' | ||
| Main Level | 4pc Bathroom | 7'10'' x 8'3'' | ||
| Main Level | Primary Bedroom | 13'10'' x 10'10'' | ||
| Main Level | Living Room/dining Room | 15'9'' x 14'4'' | ||
| Main Level | Kitchen | 15'9'' x 8'9'' | ||
| Main Level | Laundry Room | 8'1'' x 6'9'' | ||
| Main Level | Den | 9'11'' x 10'3'' | ||
| Main Level | Foyer | 4'6'' x 6'6'' |
Utilities
| Cable | Available |
| Electricity | Available |
| Natural Gas | Available |








































