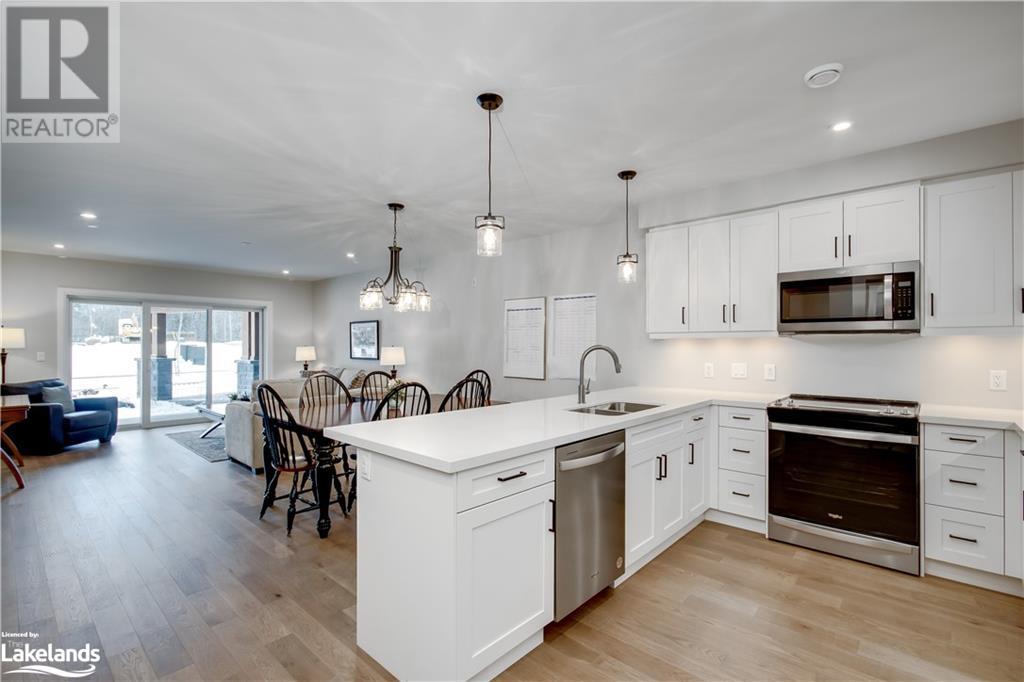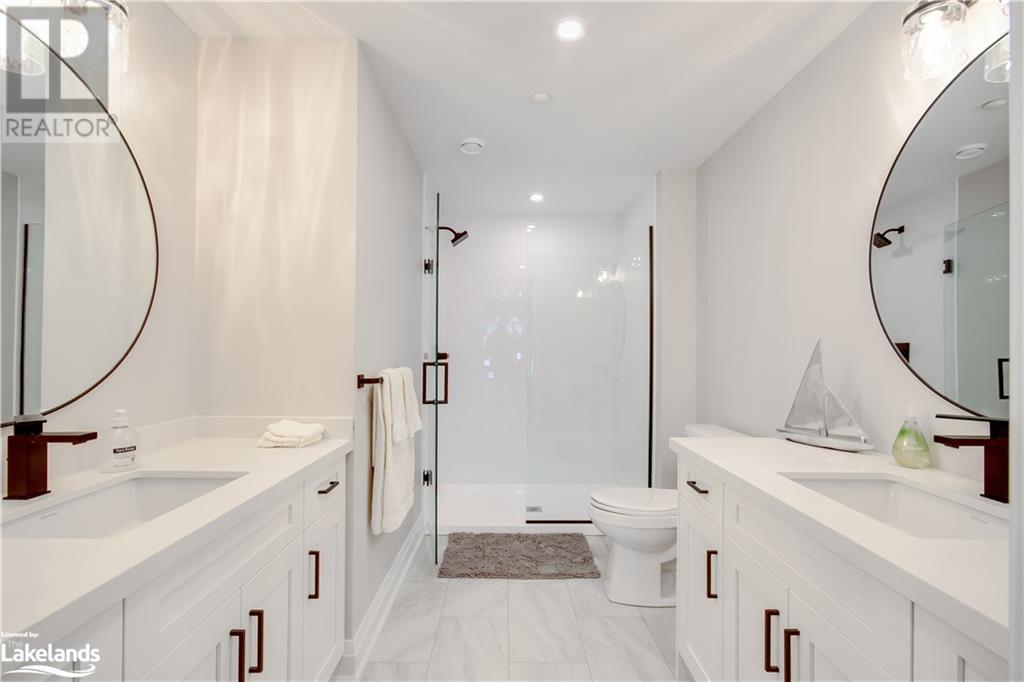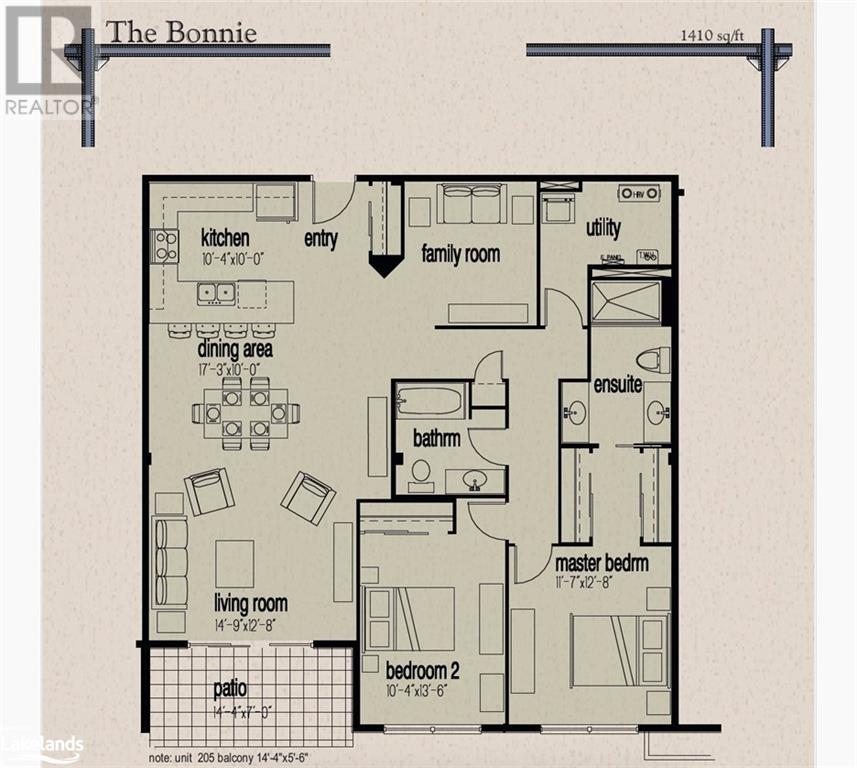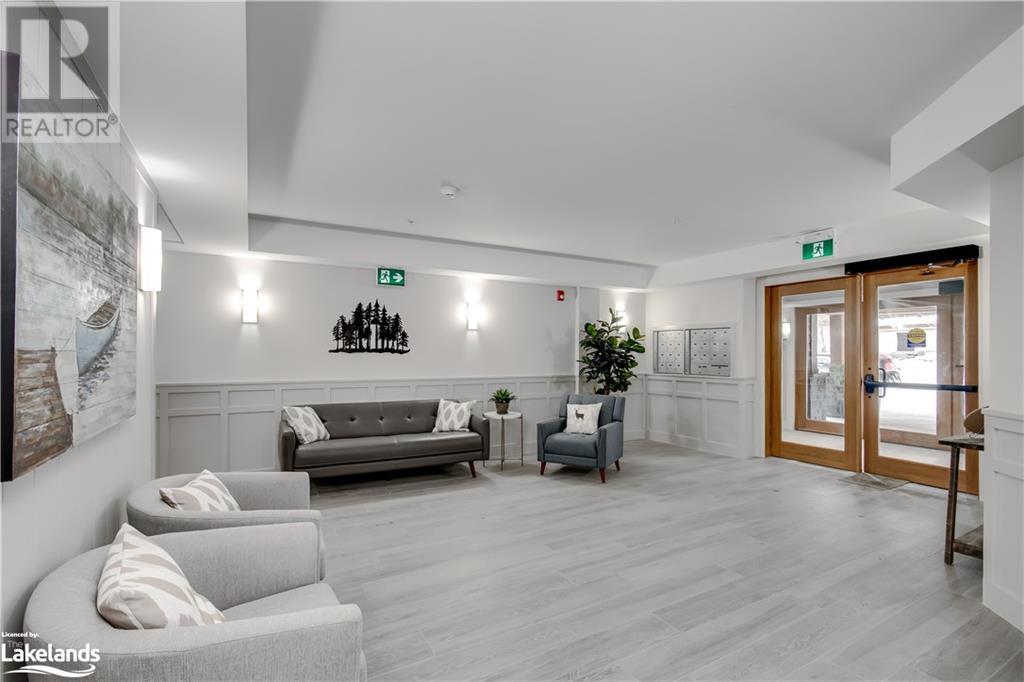200 Anglo Street Unit# 305 Bracebridge, Ontario P1L 1G4
$730,000Maintenance, Insurance, Landscaping, Other, See Remarks, Property Management, Water
$480.44 Monthly
Maintenance, Insurance, Landscaping, Other, See Remarks, Property Management, Water
$480.44 MonthlyExcellent value on this 1410 sq ft, 2 bedroom & den luxurious condo at RiversEdge, a boutique condo building of just 24 units, perfectly situation on the Muskoka River. It's just a short walk downtown or to the park. Enjoy pickleball, restaurants and shopping nearby or take advantage of the in-building fitness room, party room or car wash. The common riverview patio is a comfortable place to lounge away a summer day or perhaps enjoy the company of a few friends. The condo itself has luxury features included such as hardwood flooring, porcelain tile, quartz countertops, pot lighting, in-floor heat and ductless A/C. The photos on this listing are of an identical finished unit. 305 is ready for purchasers paint, flooring and kitchen customizations! Secure front entry, underground parking, storage lockers, and boat docking (at an extra cost) make this building very desirable. A life of convenience and comfort. Come see for yourself what Muskoka condo living could mean for you! (id:36109)
Property Details
| MLS® Number | 40626207 |
| Property Type | Single Family |
| AmenitiesNearBy | Beach, Park, Playground, Public Transit, Shopping |
| CommunityFeatures | Quiet Area |
| Features | Southern Exposure, Balcony, Paved Driveway |
| ParkingSpaceTotal | 1 |
| StorageType | Locker |
| ViewType | River View |
| WaterFrontName | Muskoka River |
| WaterFrontType | Waterfront |
Building
| BathroomTotal | 2 |
| BedroomsAboveGround | 2 |
| BedroomsTotal | 2 |
| Amenities | Car Wash, Exercise Centre, Party Room |
| Appliances | Dishwasher, Dryer, Microwave, Refrigerator, Stove, Washer, Hood Fan, Garage Door Opener |
| BasementDevelopment | Partially Finished |
| BasementType | Full (partially Finished) |
| ConstructedDate | 2023 |
| ConstructionMaterial | Wood Frame |
| ConstructionStyleAttachment | Attached |
| CoolingType | Ductless |
| ExteriorFinish | Other, Stone, Wood |
| FireProtection | Unknown |
| FireplacePresent | Yes |
| FireplaceTotal | 1 |
| Fixture | Ceiling Fans |
| HeatingType | In Floor Heating, Other, Radiant Heat, Hot Water Radiator Heat, Heat Pump |
| StoriesTotal | 1 |
| SizeInterior | 1215 Sqft |
| Type | Apartment |
| UtilityWater | Municipal Water |
Parking
| Underground | |
| Visitor Parking |
Land
| AccessType | Road Access |
| Acreage | Yes |
| LandAmenities | Beach, Park, Playground, Public Transit, Shopping |
| LandscapeFeatures | Landscaped |
| Sewer | Municipal Sewage System |
| SizeFrontage | 220 Ft |
| SizeIrregular | 1.02 |
| SizeTotal | 1.02 Ac|1/2 - 1.99 Acres |
| SizeTotalText | 1.02 Ac|1/2 - 1.99 Acres |
| SurfaceWater | River/stream |
| ZoningDescription | R4-28 |
Rooms
| Level | Type | Length | Width | Dimensions |
|---|---|---|---|---|
| Main Level | 4pc Bathroom | Measurements not available | ||
| Main Level | Bedroom | 12'0'' x 11'1'' | ||
| Main Level | Full Bathroom | Measurements not available | ||
| Main Level | Primary Bedroom | 11'7'' x 12'8'' | ||
| Main Level | Kitchen | 9'4'' x 8'9'' | ||
| Main Level | Dining Room | 12'8'' x 10'0'' | ||
| Main Level | Living Room | 12'8'' x 13'0'' | ||
| Main Level | Other | 12'4'' x 7'0'' |
Utilities
| Cable | Available |
| Electricity | Available |
| Natural Gas | Available |
| Telephone | Available |
























