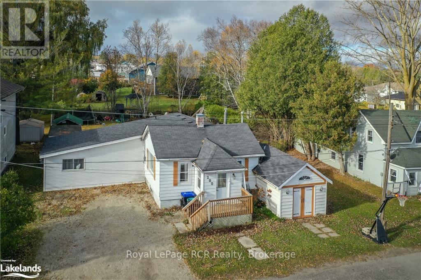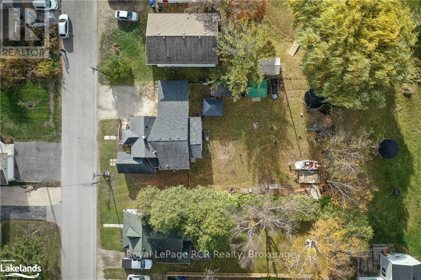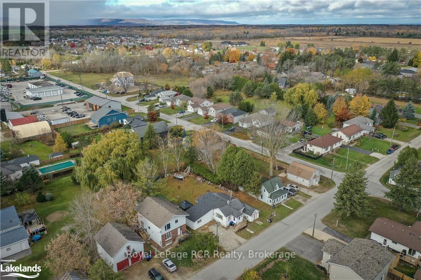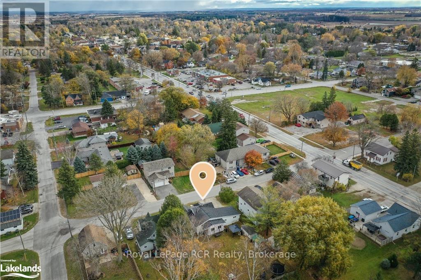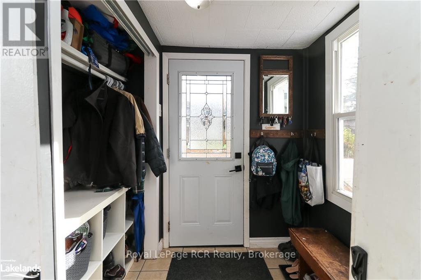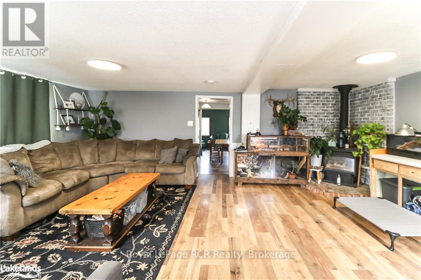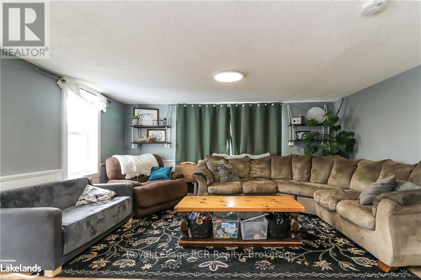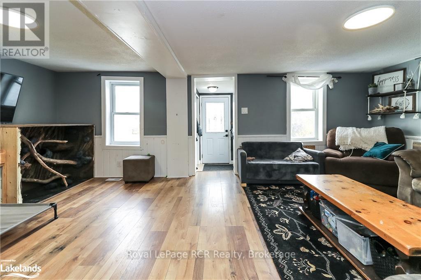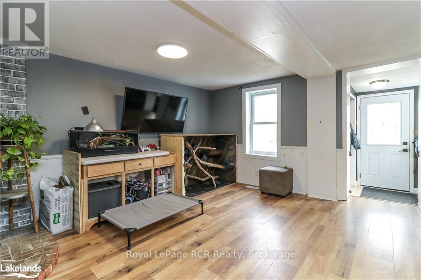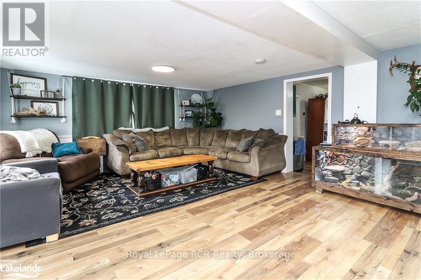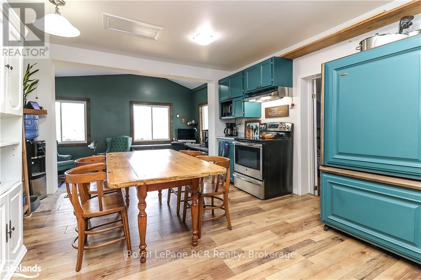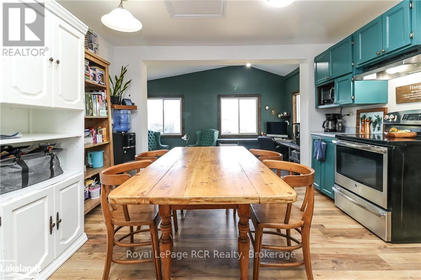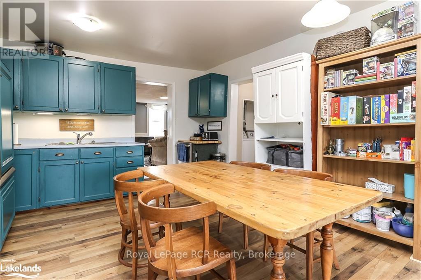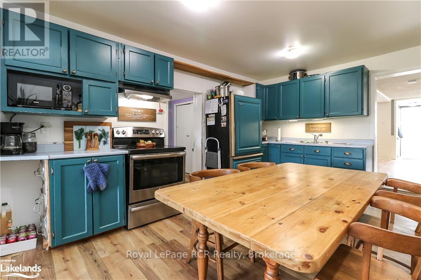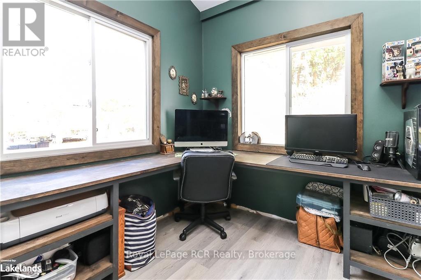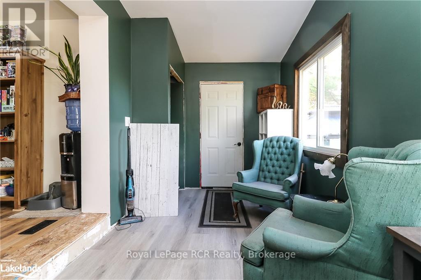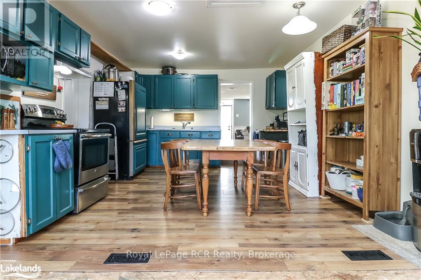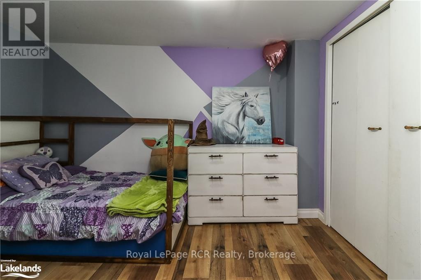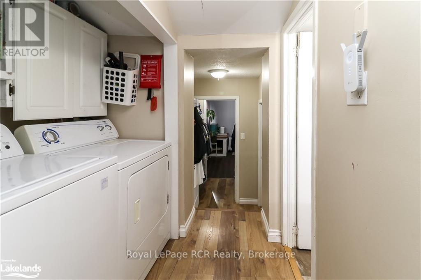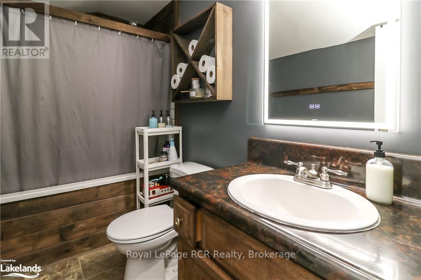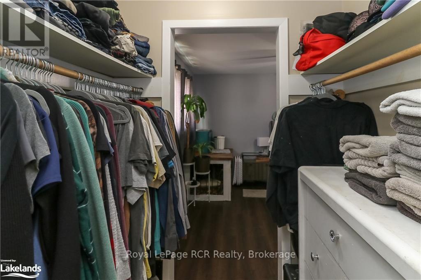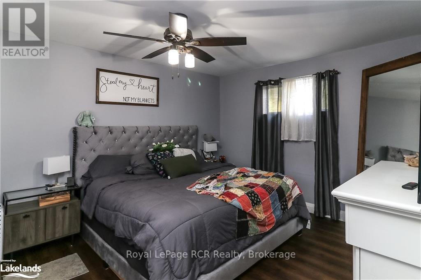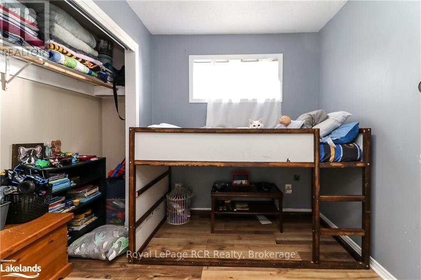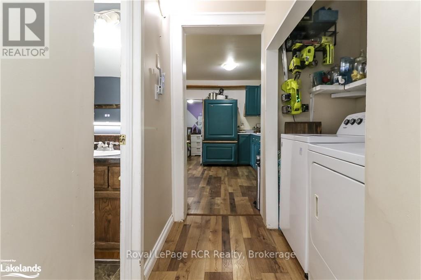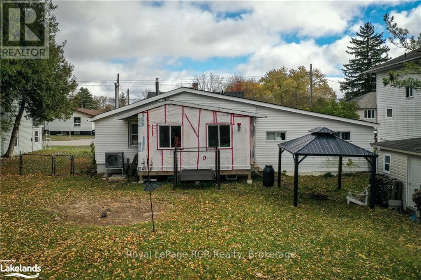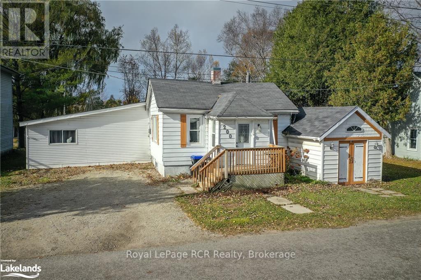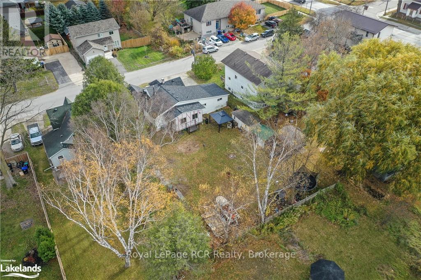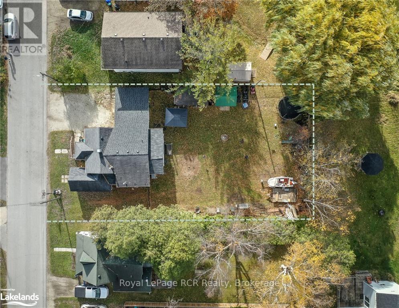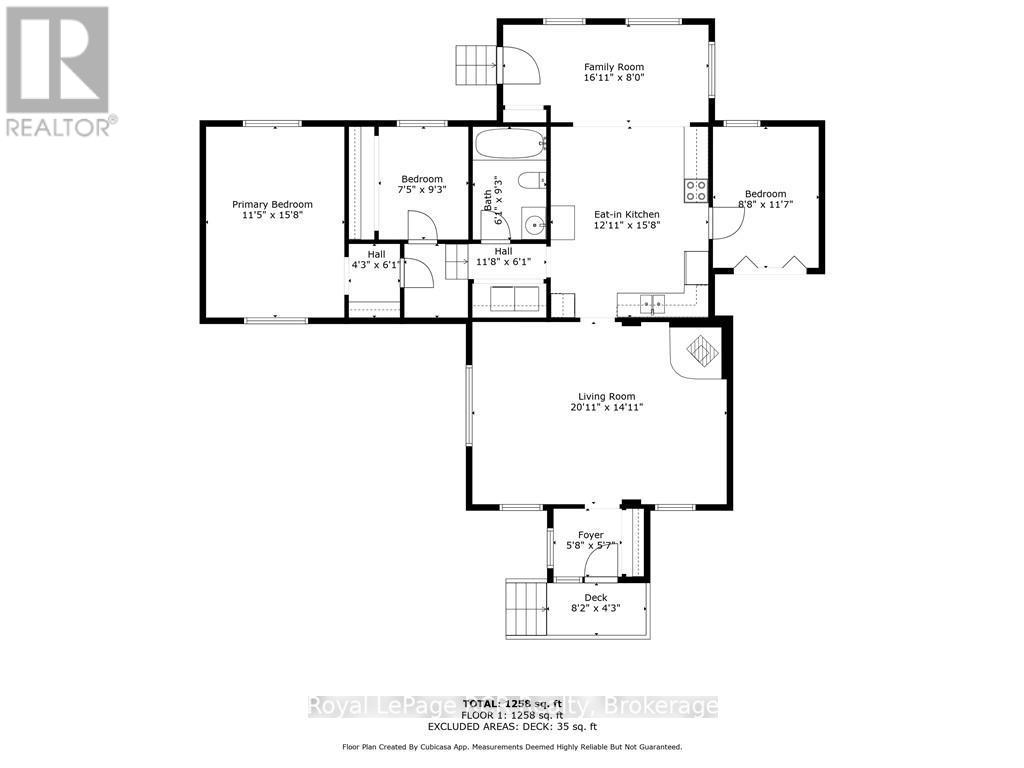200 Sutherland Street N Clearview, Ontario L0M 1S0
$499,900
3 Bedroom
1 Bathroom
Bungalow
Fireplace
Forced Air
Welcome to 200 Sutherland St. North in the friendly town of Stayner. A charming bungalow located just minutes from the downtown core and walking distance to both the high school and elementary school. This family home has been well loved and is ready for its new family to add their finishing touches. Situated on a large in town lot, it features 3 bedrooms, 1 bathroom, a large living room area as well as a bonus room with vaulted ceilings and large windows overlooking the backyard. You'll find plenty of outdoor storage with the workshop in the front and storage shed in the back. This starter home is bursting with potential, just add your final touches. (id:36109)
Property Details
| MLS® Number | S10438641 |
| Property Type | Single Family |
| Community Name | Stayner |
| Features | Flat Site |
| Parking Space Total | 4 |
| Structure | Porch |
Building
| Bathroom Total | 1 |
| Bedrooms Above Ground | 3 |
| Bedrooms Total | 3 |
| Age | 51 To 99 Years |
| Appliances | Water Heater, Dryer, Microwave, Hood Fan, Stove, Washer, Refrigerator |
| Architectural Style | Bungalow |
| Basement Development | Unfinished |
| Basement Type | Crawl Space (unfinished) |
| Construction Style Attachment | Detached |
| Exterior Finish | Vinyl Siding |
| Fireplace Present | Yes |
| Fireplace Total | 1 |
| Foundation Type | Concrete |
| Heating Fuel | Natural Gas |
| Heating Type | Forced Air |
| Stories Total | 1 |
| Type | House |
| Utility Water | Municipal Water |
Parking
| No Garage |
Land
| Acreage | No |
| Sewer | Sanitary Sewer |
| Size Depth | 147 Ft ,10 In |
| Size Frontage | 81 Ft |
| Size Irregular | 81 X 147.84 Ft |
| Size Total Text | 81 X 147.84 Ft|under 1/2 Acre |
| Zoning Description | Rs |
Rooms
| Level | Type | Length | Width | Dimensions |
|---|---|---|---|---|
| Main Level | Foyer | 1.73 m | 1.7 m | 1.73 m x 1.7 m |
| Main Level | Living Room | 6.38 m | 4.55 m | 6.38 m x 4.55 m |
| Main Level | Kitchen | 3.94 m | 4.78 m | 3.94 m x 4.78 m |
| Main Level | Family Room | 5.16 m | 2.44 m | 5.16 m x 2.44 m |
| Main Level | Bedroom | 2.64 m | 3.53 m | 2.64 m x 3.53 m |
| Main Level | Bedroom | 2.26 m | 2.82 m | 2.26 m x 2.82 m |
| Main Level | Primary Bedroom | 3.48 m | 4.78 m | 3.48 m x 4.78 m |
| Main Level | Bathroom | 1.85 m | 2.82 m | 1.85 m x 2.82 m |
INQUIRE ABOUT
200 Sutherland Street N
