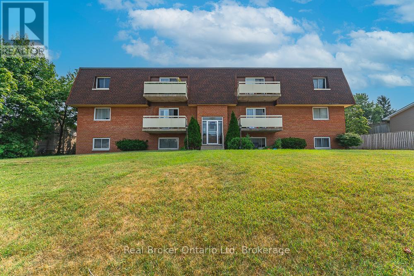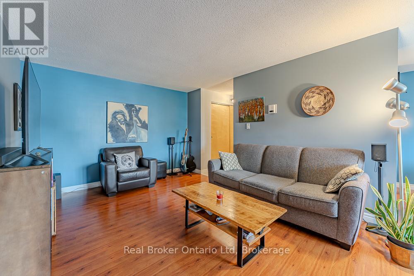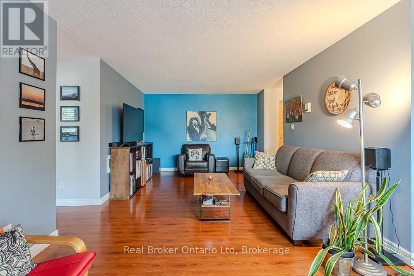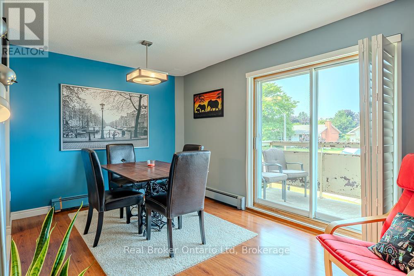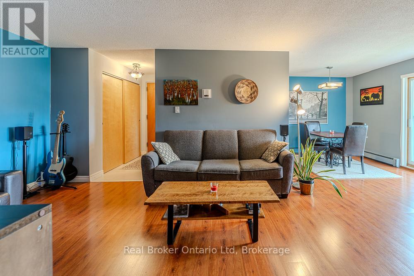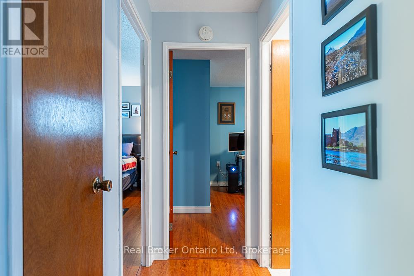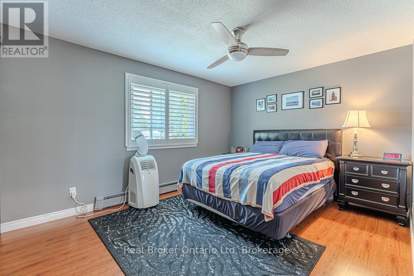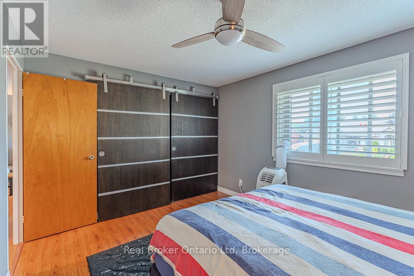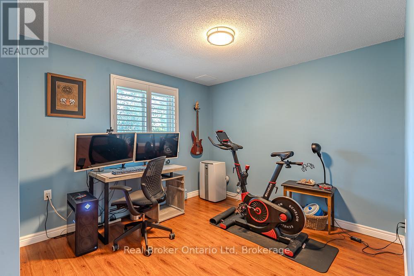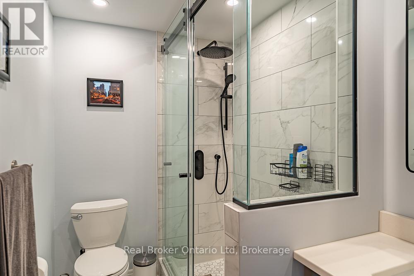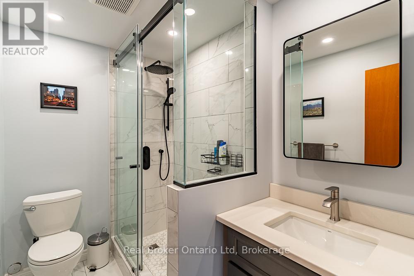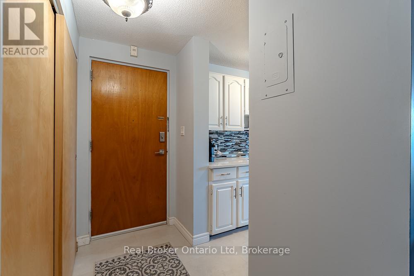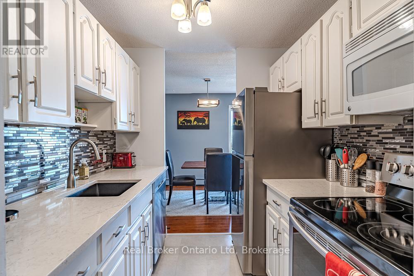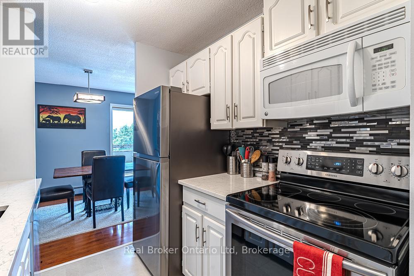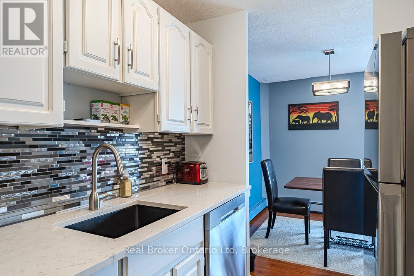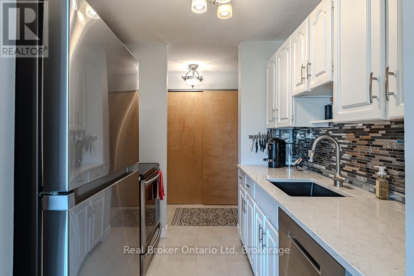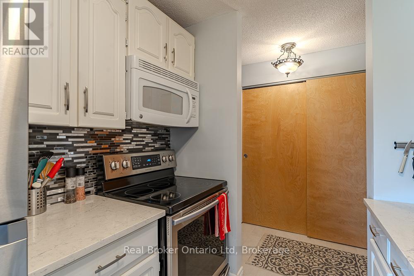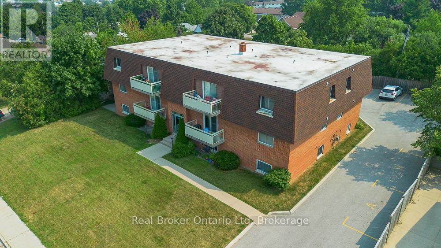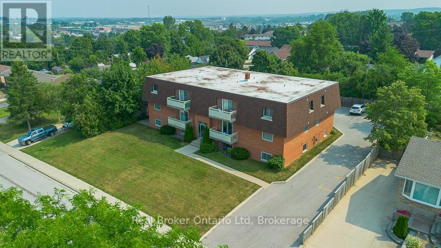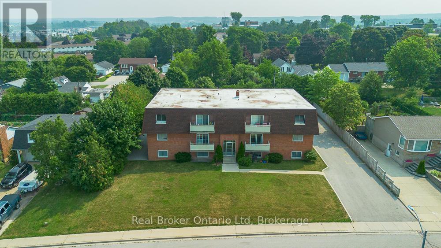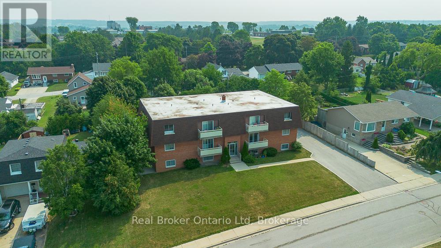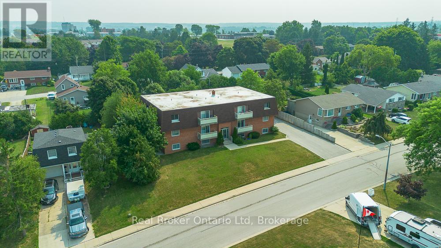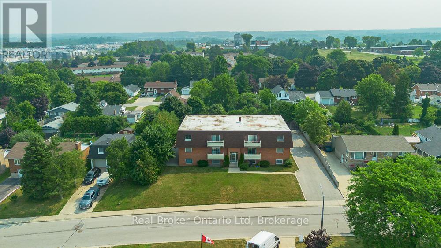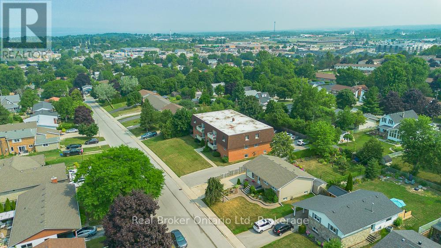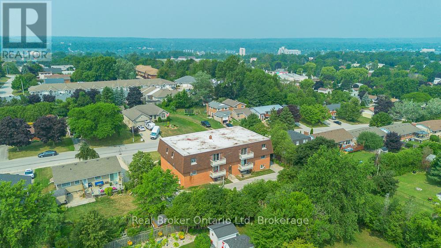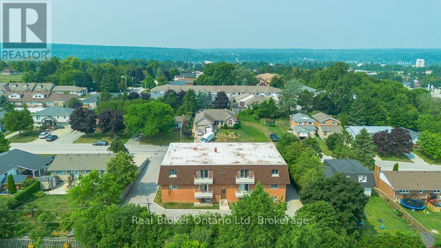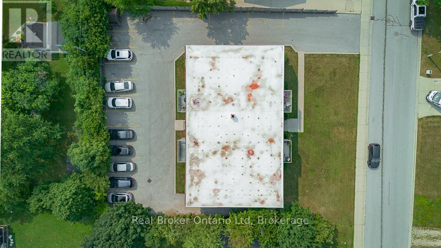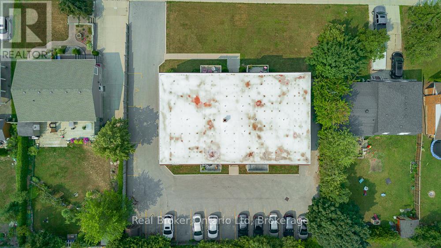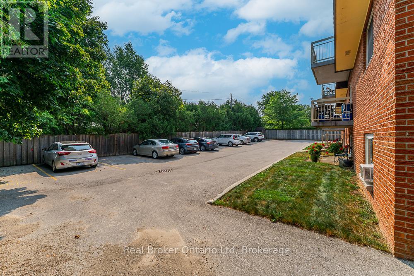202 - 925 10th Avenue E Owen Sound, Ontario N4K 3H8
$349,900Maintenance, Heat, Electricity, Parking, Common Area Maintenance
$525 Monthly
Maintenance, Heat, Electricity, Parking, Common Area Maintenance
$525 MonthlyWhy settle for ordinary when you can live effortlessly extraordinary? This freshly reimagined condo in Owen Sounds coveted east end is all about style, comfort, and zero stress. Step inside to a sunlit open floor plan where every surface has been thoughtfully updated, creating a space that feels as fresh as it looks......and here's the kicker your ultra-inclusive condo fee doesn't just cover the basics like snow removal, landscaping, plus exterior maintenance - it handles everything: water/sewer, natural gas, heat, even your domestic hot water heating. You? You just show up, pour the wine, and enjoy life. Lifestyle, ease, and location all wrapped up in one irresistible package. Private Showings now available by appointment! (id:36109)
Property Details
| MLS® Number | X12334932 |
| Property Type | Single Family |
| Community Name | Owen Sound |
| Community Features | Pets Allowed With Restrictions |
| Features | Balcony, Laundry- Coin Operated |
| Parking Space Total | 1 |
Building
| Bathroom Total | 1 |
| Bedrooms Above Ground | 2 |
| Bedrooms Total | 2 |
| Amenities | Storage - Locker |
| Appliances | Dishwasher, Stove, Refrigerator |
| Basement Type | None |
| Cooling Type | Window Air Conditioner |
| Exterior Finish | Brick Facing |
| Size Interior | 800 - 899 Ft2 |
| Type | Apartment |
Parking
| No Garage |
Land
| Acreage | No |
| Zoning Description | R1-3 |
Rooms
| Level | Type | Length | Width | Dimensions |
|---|---|---|---|---|
| Main Level | Living Room | 7.01 m | 3.35 m | 7.01 m x 3.35 m |
| Main Level | Dining Room | 2.74 m | 353 m | 2.74 m x 353 m |
| Main Level | Kitchen | 2.26 m | 2.13 m | 2.26 m x 2.13 m |
| Main Level | Primary Bedroom | 3.96 m | 3.2 m | 3.96 m x 3.2 m |
| Main Level | Bedroom 2 | 3.02 m | 3 m | 3.02 m x 3 m |
| Main Level | Bathroom | Measurements not available |
