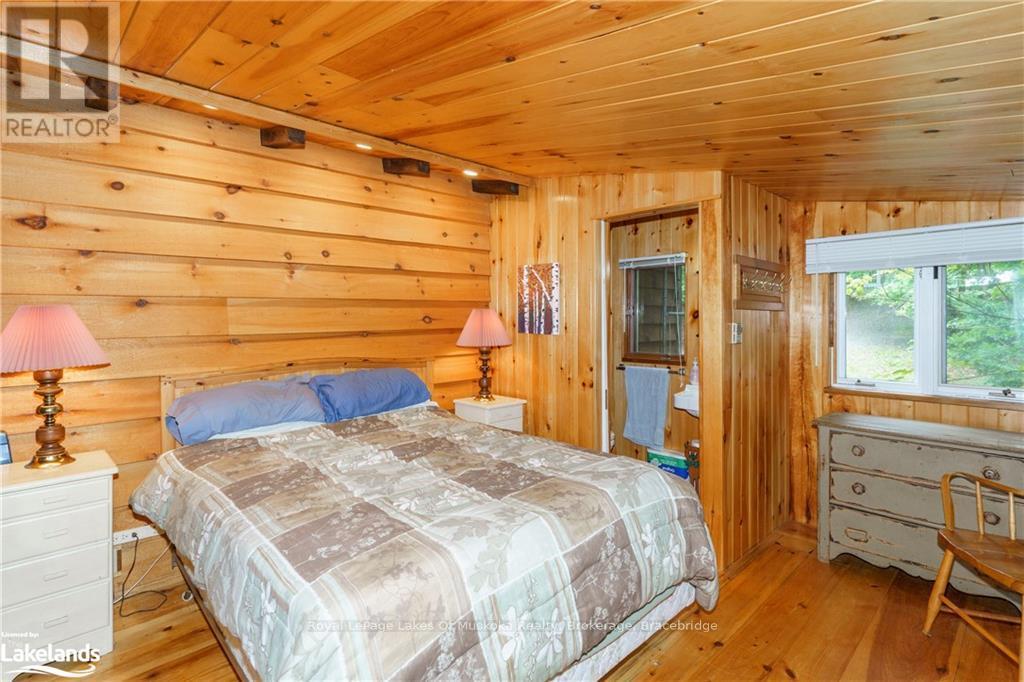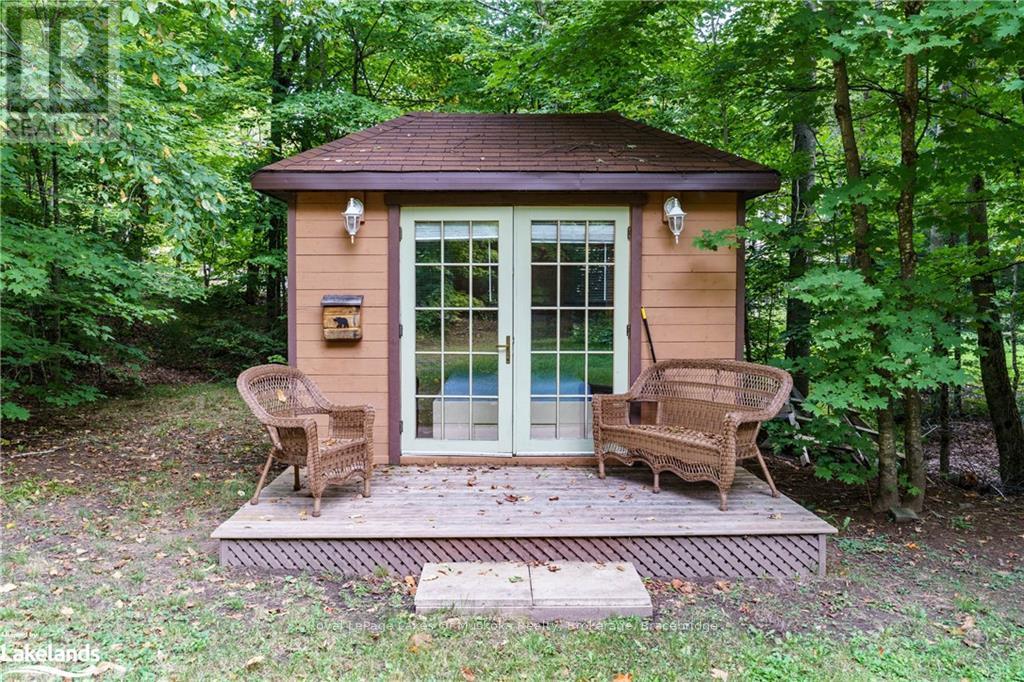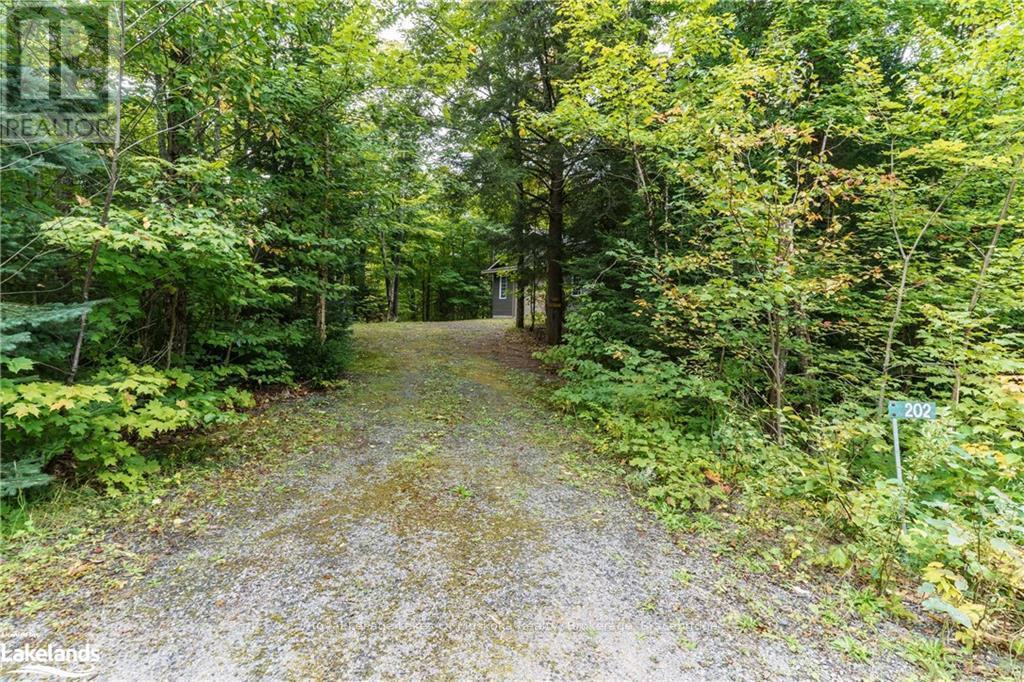$724,900
Bungalow
Window Air Conditioner
Baseboard Heaters
Waterfront
Excellent 3 season family cottage on popular Lynx/Groom Lake! Conveniently located on a year round municipal road only minutes from Kearney & Hwy 11. This well maintained & charming cottage sits on a gorgeous lot only steps from the water's edge with a very gentle slope to the water featuring a natural sand beach shoreline w/shallow entry & deep water off the dock with gorgeous south facing lake views! Offering a Classic cottage feel featuring a bright & open concept layout with wall to wall pine, soaring cathedral ceilings, 3 bedrooms including a separate primary bedroom suite w/2pc en-suite bath, 3pc main bath, eat-in kitchen + walkout to a finished front porch/living area w/formal dining room & family room overlooking the water. Custom 10' x 12' Bunkie with hydro, water's edge gazebo & deck + storage Bunkie, recently built 32' x 32' detached garage/workshop and the shore road allowance is owned. Located within 3 hours from the GTA, close to Kearney, Algonquin Park & approx. 30 minutes from Huntsville! Most furnishings are included. A very nice Turn Key cottage Package ready to be enjoyed today! (id:36109)
Property Details
|
MLS® Number
|
X10437943 |
|
Property Type
|
Single Family |
|
Features
|
Sloping, Level |
|
ParkingSpaceTotal
|
12 |
|
Structure
|
Deck, Dock |
|
ViewType
|
Lake View |
|
WaterFrontType
|
Waterfront |
Building
|
BathroomTotal
|
2 |
|
BedroomsAboveGround
|
3 |
|
BedroomsTotal
|
3 |
|
Appliances
|
Refrigerator, Stove, Window Coverings |
|
ArchitecturalStyle
|
Bungalow |
|
ConstructionStyleAttachment
|
Detached |
|
ConstructionStyleOther
|
Seasonal |
|
CoolingType
|
Window Air Conditioner |
|
ExteriorFinish
|
Wood |
|
HalfBathTotal
|
1 |
|
HeatingFuel
|
Electric |
|
HeatingType
|
Baseboard Heaters |
|
StoriesTotal
|
1 |
|
Type
|
House |
Parking
Land
|
AccessType
|
Year-round Access |
|
Acreage
|
No |
|
Sewer
|
Septic System |
|
SizeFrontage
|
101 M |
|
SizeIrregular
|
101 X 295 Acre |
|
SizeTotalText
|
101 X 295 Acre|1/2 - 1.99 Acres |
|
ZoningDescription
|
Wr |
Rooms
| Level |
Type |
Length |
Width |
Dimensions |
|
Main Level |
Other |
7.26 m |
3.28 m |
7.26 m x 3.28 m |
|
Main Level |
Primary Bedroom |
4.09 m |
3.48 m |
4.09 m x 3.48 m |
|
Main Level |
Bathroom |
|
|
Measurements not available |
|
Main Level |
Bedroom |
3 m |
2.64 m |
3 m x 2.64 m |
|
Main Level |
Bedroom |
2.64 m |
2.39 m |
2.64 m x 2.39 m |
|
Main Level |
Bathroom |
|
|
Measurements not available |
|
Main Level |
Other |
6.83 m |
2.74 m |
6.83 m x 2.74 m |
Utilities











































