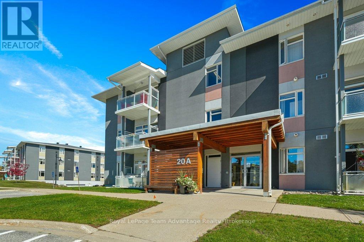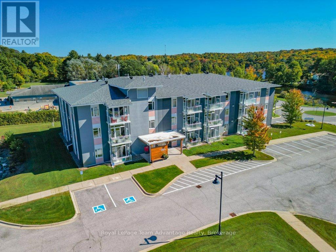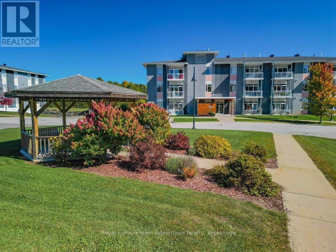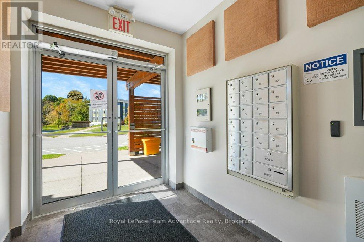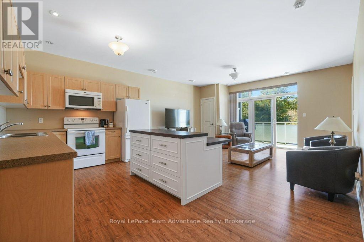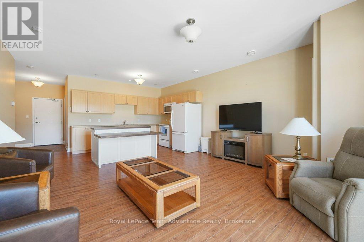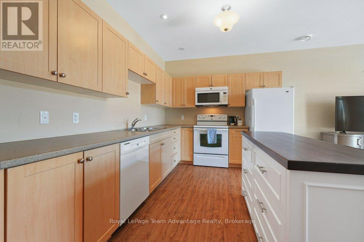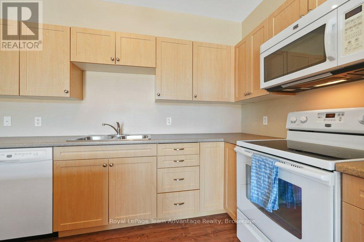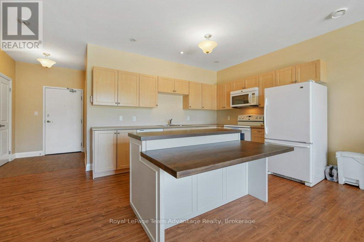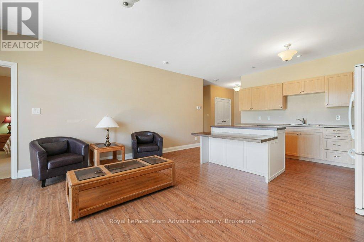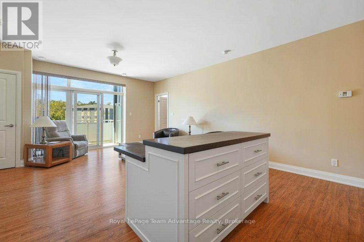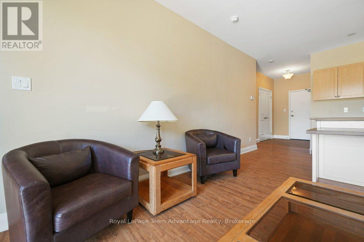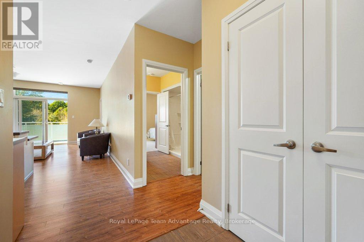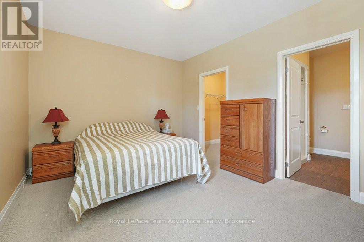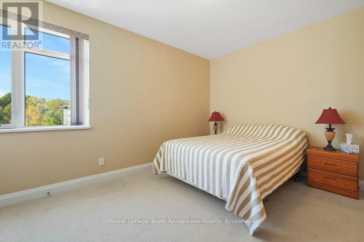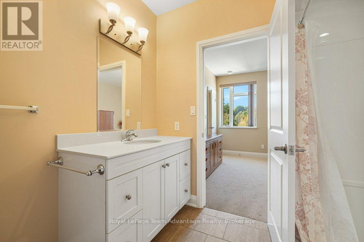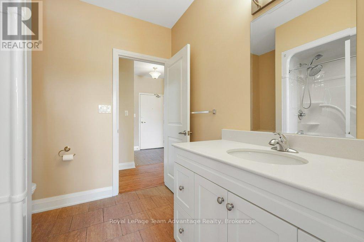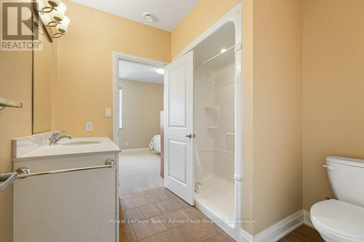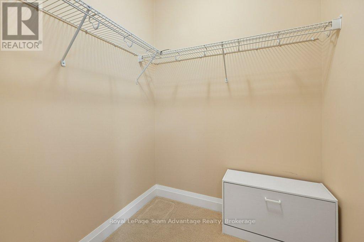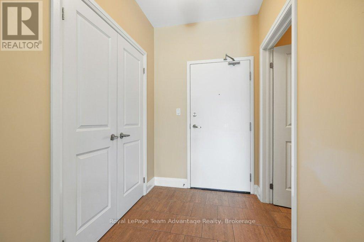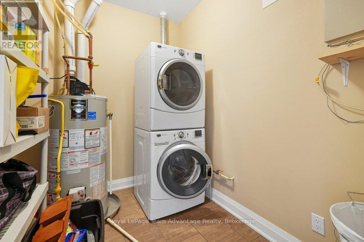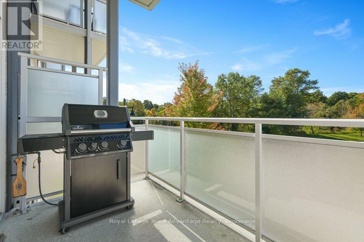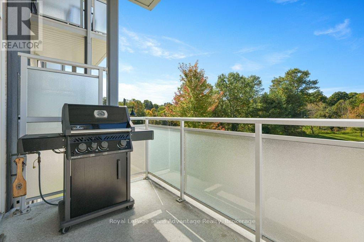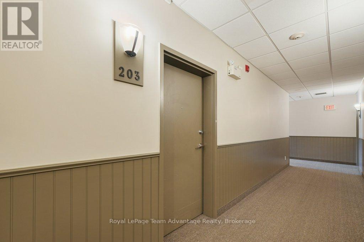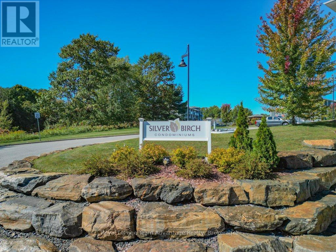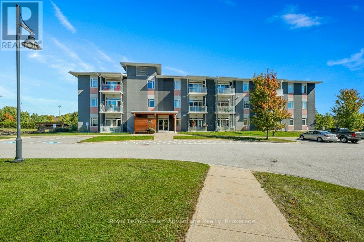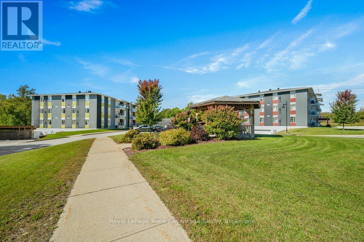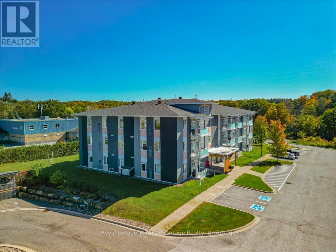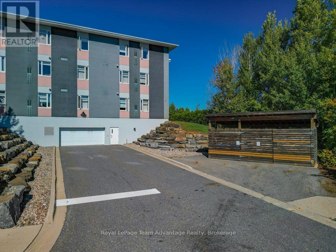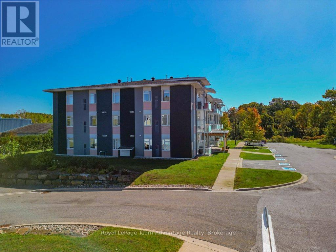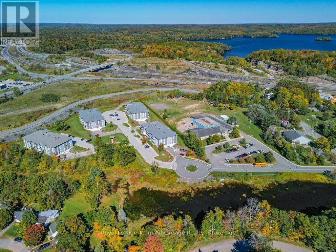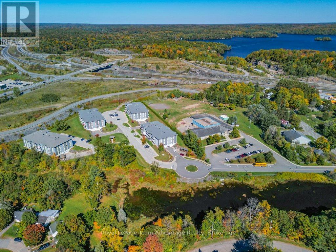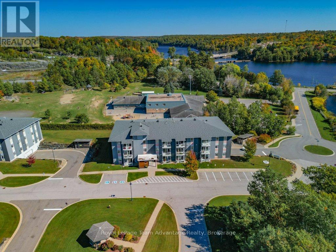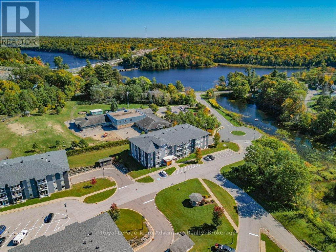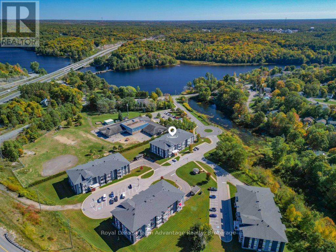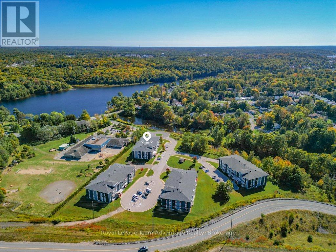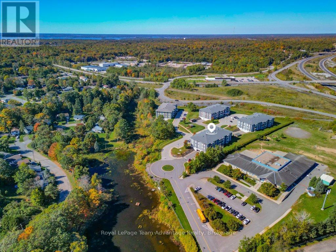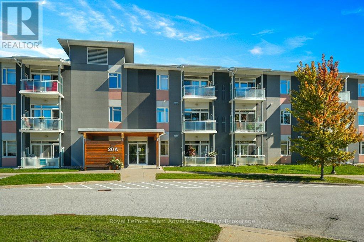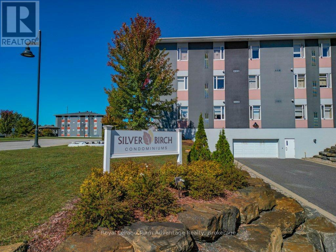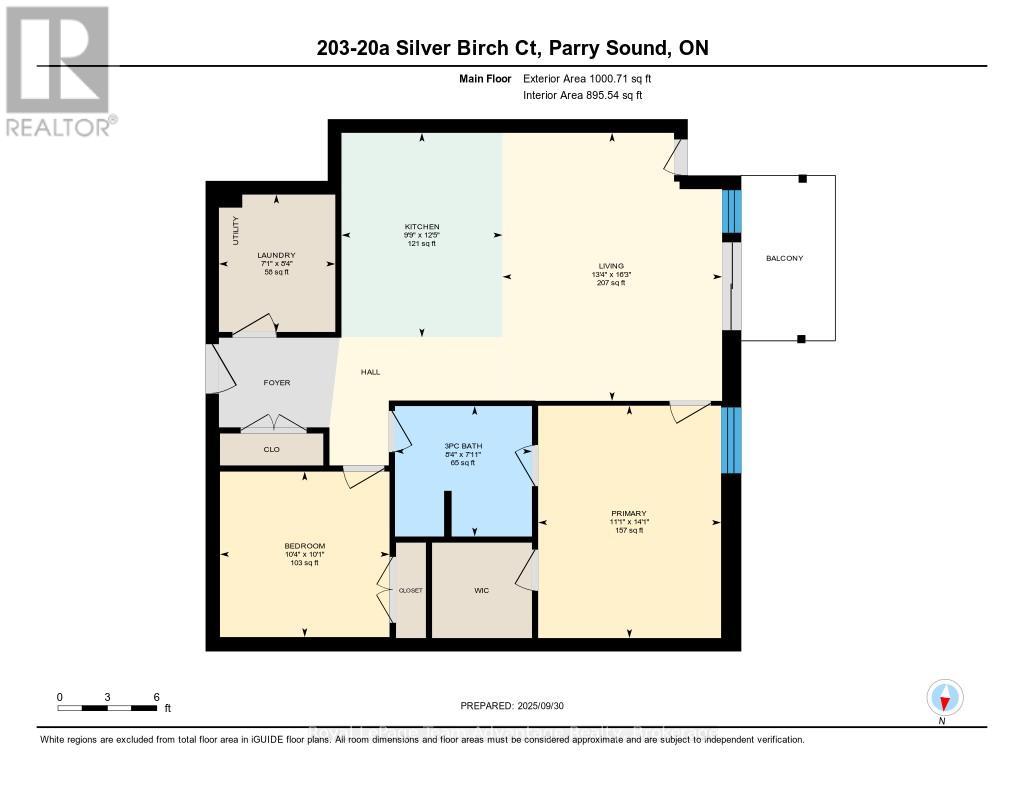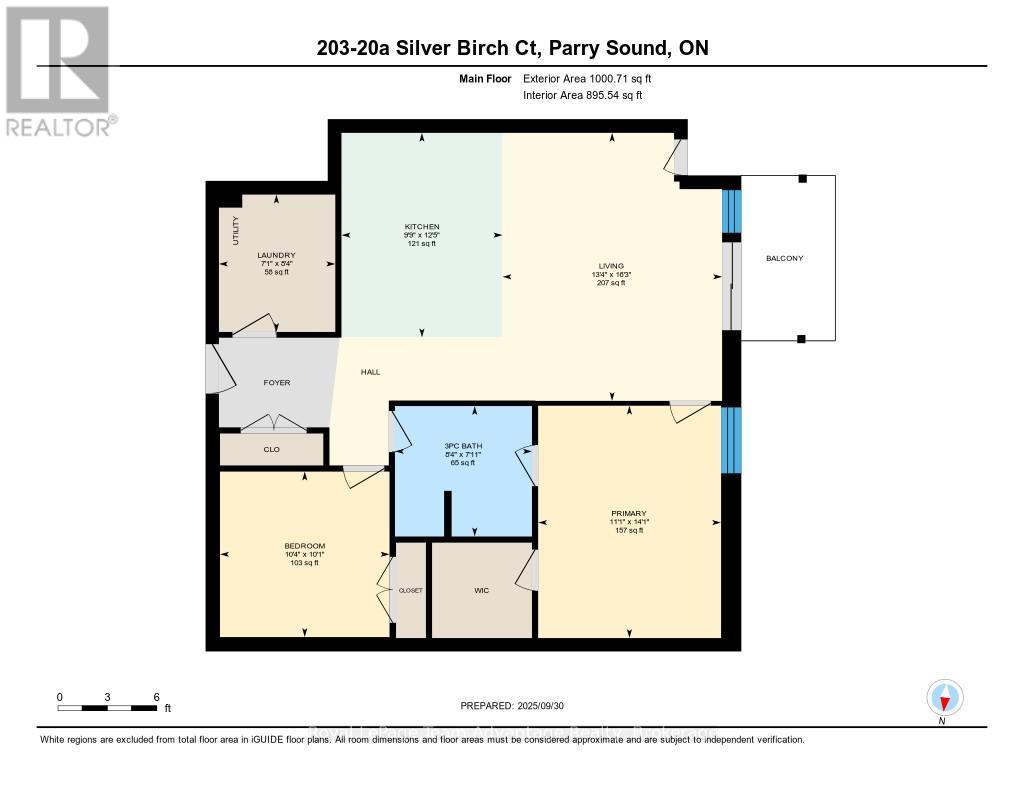203 - 20a Silver Birch Court Parry Sound, Ontario P2A 0A7
$440,000Maintenance, Common Area Maintenance, Insurance, Water, Parking
$311 Monthly
Maintenance, Common Area Maintenance, Insurance, Water, Parking
$311 MonthlyCONDO LIFE - SILVER BIRCH. Welcome to this beautifully designed 1-bedroom + den, 1-bathroom condo that combines modern style with everyday convenience. The bright open-concept layout features a kitchen with island seamlessly flowing into the living area perfect for both relaxing and entertaining. The spacious primary bedroom includes a walk-in closet while the den with closet provides flexibility for guests, a home office or hobbies. A separate laundry room with extra storage adds practicality rarely found in condo living. Step outside to your private balcony with gas BBQ hookup ideal for morning coffee or evening relaxation. This move-in ready condo is perfect for first-time buyers, downsizers or anyone seeking low-maintenance living in a great location. (id:36109)
Property Details
| MLS® Number | X12436941 |
| Property Type | Single Family |
| Community Name | Parry Sound |
| Amenities Near By | Beach, Golf Nearby, Hospital, Place Of Worship |
| Community Features | Pet Restrictions |
| Features | Level Lot, Balcony, In Suite Laundry |
| Parking Space Total | 1 |
Building
| Bathroom Total | 1 |
| Bedrooms Above Ground | 1 |
| Bedrooms Total | 1 |
| Age | 11 To 15 Years |
| Amenities | Visitor Parking, Storage - Locker |
| Appliances | Water Heater, Blinds, Dishwasher, Dryer, Microwave, Hood Fan, Stove, Washer, Refrigerator |
| Cooling Type | Central Air Conditioning |
| Exterior Finish | Concrete |
| Fire Protection | Smoke Detectors |
| Heating Fuel | Natural Gas |
| Heating Type | Forced Air |
| Size Interior | 1,000 - 1,199 Ft2 |
| Type | Apartment |
Parking
| Underground | |
| Garage |
Land
| Acreage | No |
| Land Amenities | Beach, Golf Nearby, Hospital, Place Of Worship |
| Zoning Description | R3 |
Rooms
| Level | Type | Length | Width | Dimensions |
|---|---|---|---|---|
| Main Level | Foyer | 2 m | 2 m | 2 m x 2 m |
| Main Level | Kitchen | 3.79 m | 2.98 m | 3.79 m x 2.98 m |
| Main Level | Primary Bedroom | 4.3 m | 3.39 m | 4.3 m x 3.39 m |
| Main Level | Bathroom | 3.06 m | 2.53 m | 3.06 m x 2.53 m |
| Main Level | Living Room | 4.96 m | 4.06 m | 4.96 m x 4.06 m |
| Main Level | Den | 3.06 m | 3.14 m | 3.06 m x 3.14 m |
| Main Level | Laundry Room | 2.54 m | 2.15 m | 2.54 m x 2.15 m |
