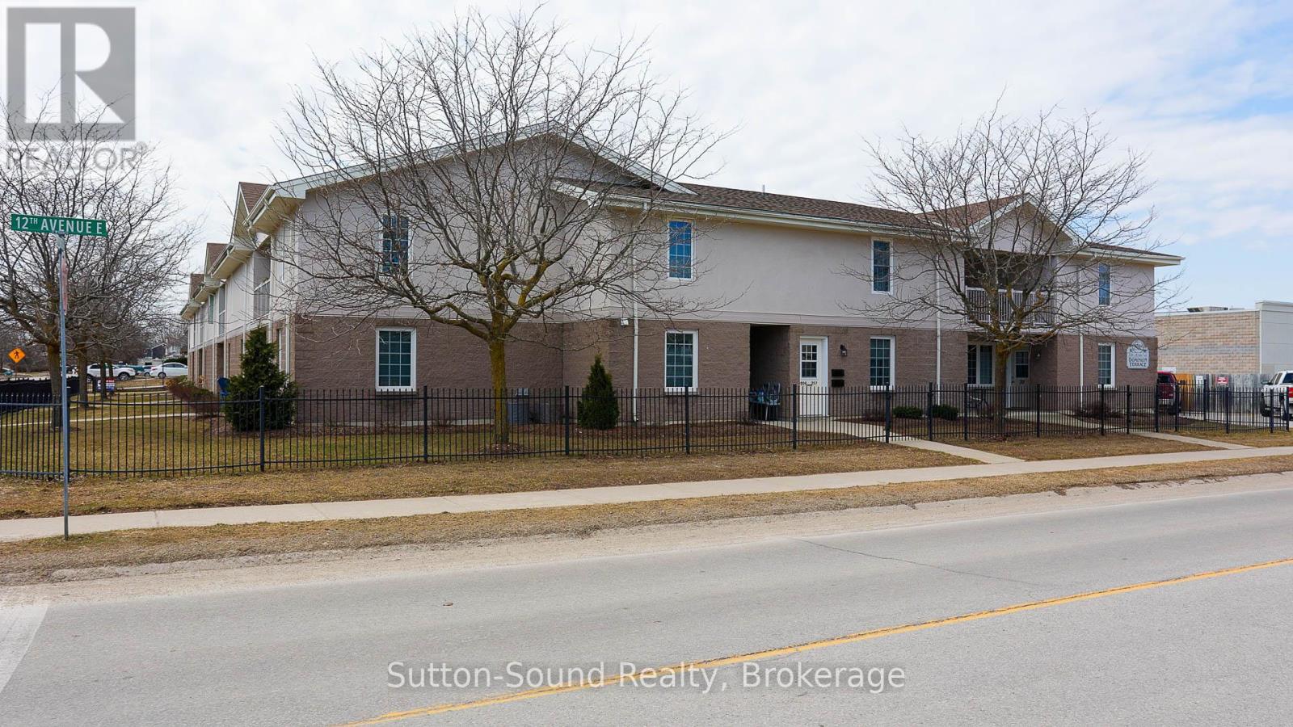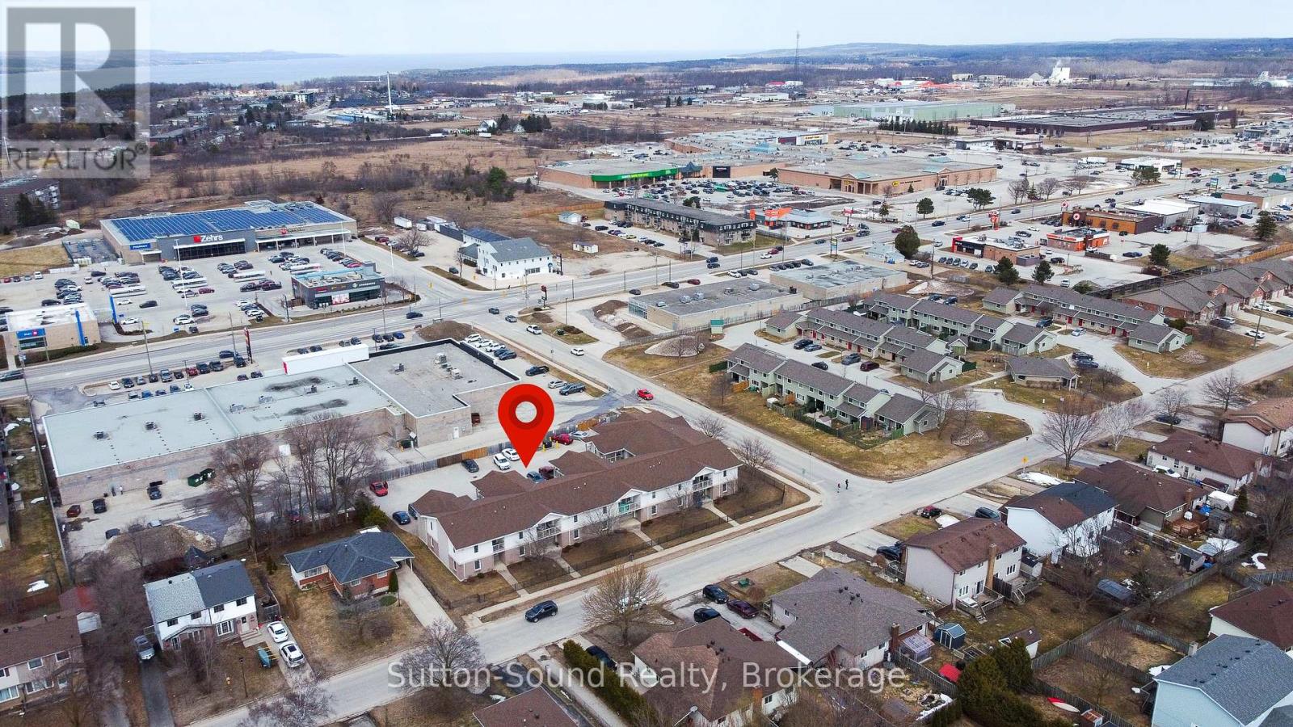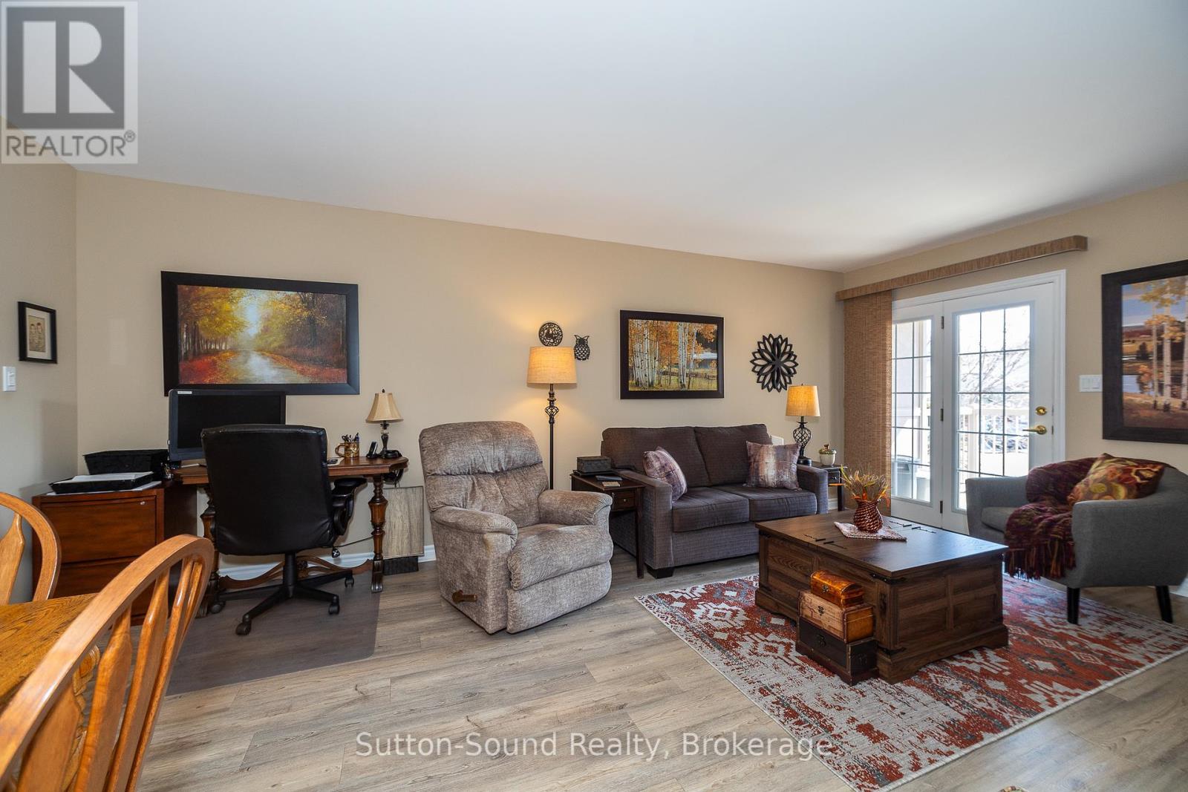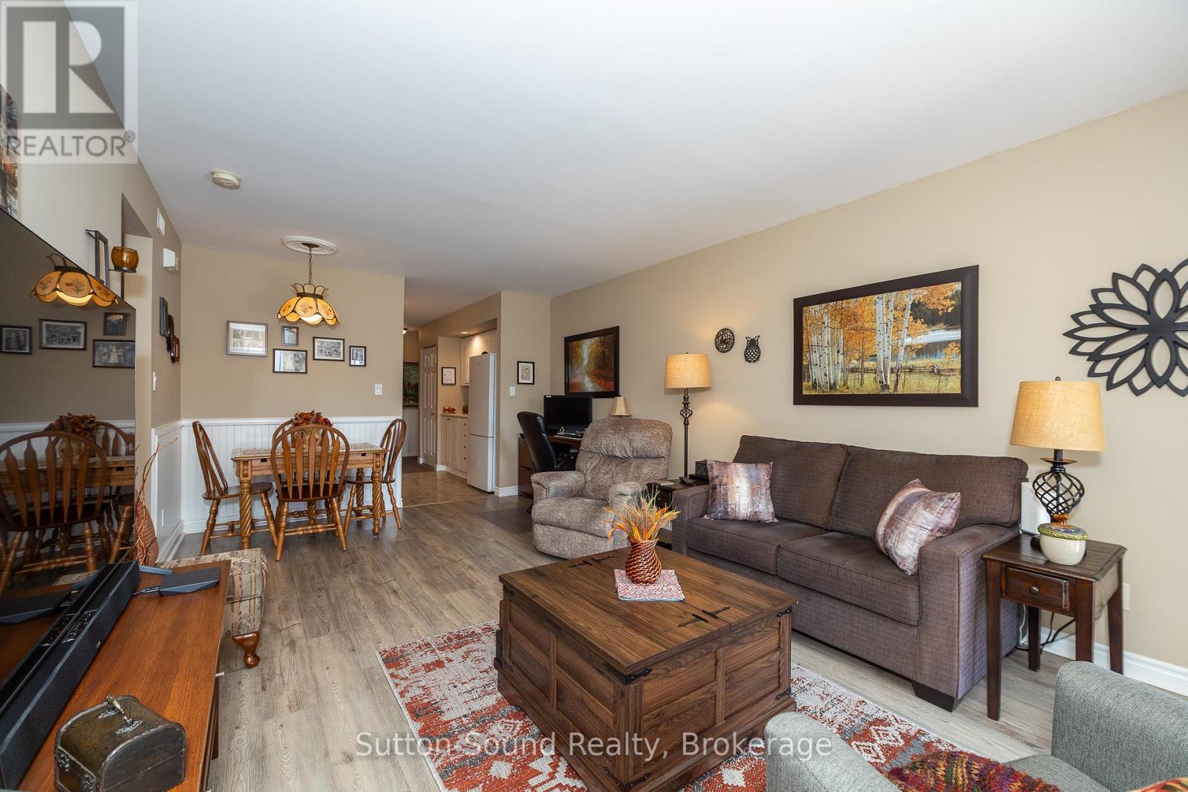206 - 1550 12 Avenue E Owen Sound, Ontario N4K 6Z3
$349,000Maintenance, Water, Insurance, Parking
$296 Monthly
Maintenance, Water, Insurance, Parking
$296 MonthlyThis efficient and affordable 2 bedroom apartment style condo in Dominion Terrace is conveniently located on the East side of Owen Sound with easy access to shopping, Georgian College and city transit. This unit is on the second story and includes all appliances. There is laundry in the condo and there is a parking space available in the parking lot. This condo has been immaculately kept. The kitchen offers ample workspace and lots of cabinets. The dining room/living room has a balcony that faces the South and there is a large storage room/closet. The master bedroom is spacious enough for a king sized bed, and there is a second bedroom for guests. The condo fees are $296 per month. Taxes $3305 (2024) and Hydro averages $53 per month. Whether you are looking to downsize, or searching for affordable living this condo might be just the place for you. (id:36109)
Property Details
| MLS® Number | X12035172 |
| Property Type | Single Family |
| Community Name | Owen Sound |
| Community Features | Pet Restrictions |
| Features | In Suite Laundry |
| Parking Space Total | 1 |
Building
| Bathroom Total | 1 |
| Bedrooms Above Ground | 2 |
| Bedrooms Total | 2 |
| Age | 16 To 30 Years |
| Amenities | Separate Electricity Meters, Separate Heating Controls |
| Appliances | Dishwasher, Dryer, Stove, Washer, Refrigerator |
| Cooling Type | Central Air Conditioning |
| Exterior Finish | Stone, Stucco |
| Foundation Type | Concrete |
| Heating Fuel | Electric |
| Heating Type | Heat Pump |
| Size Interior | 800 - 899 Ft2 |
| Type | Apartment |
Parking
| No Garage |
Land
| Acreage | No |
| Zoning Description | R5 |
Rooms
| Level | Type | Length | Width | Dimensions |
|---|---|---|---|---|
| Main Level | Bedroom | 4.36 m | 3.14 m | 4.36 m x 3.14 m |
| Main Level | Bedroom 2 | 2.74 m | 3.14 m | 2.74 m x 3.14 m |
| Main Level | Living Room | 3.58 m | 5.96 m | 3.58 m x 5.96 m |
| Main Level | Other | 2.13 m | 1.4 m | 2.13 m x 1.4 m |
| Main Level | Kitchen | 3.58 m | 2.84 m | 3.58 m x 2.84 m |
| Main Level | Laundry Room | 1.52 m | 1.7 m | 1.52 m x 1.7 m |
| Main Level | Bathroom | 2 m | 1.73 m | 2 m x 1.73 m |








































