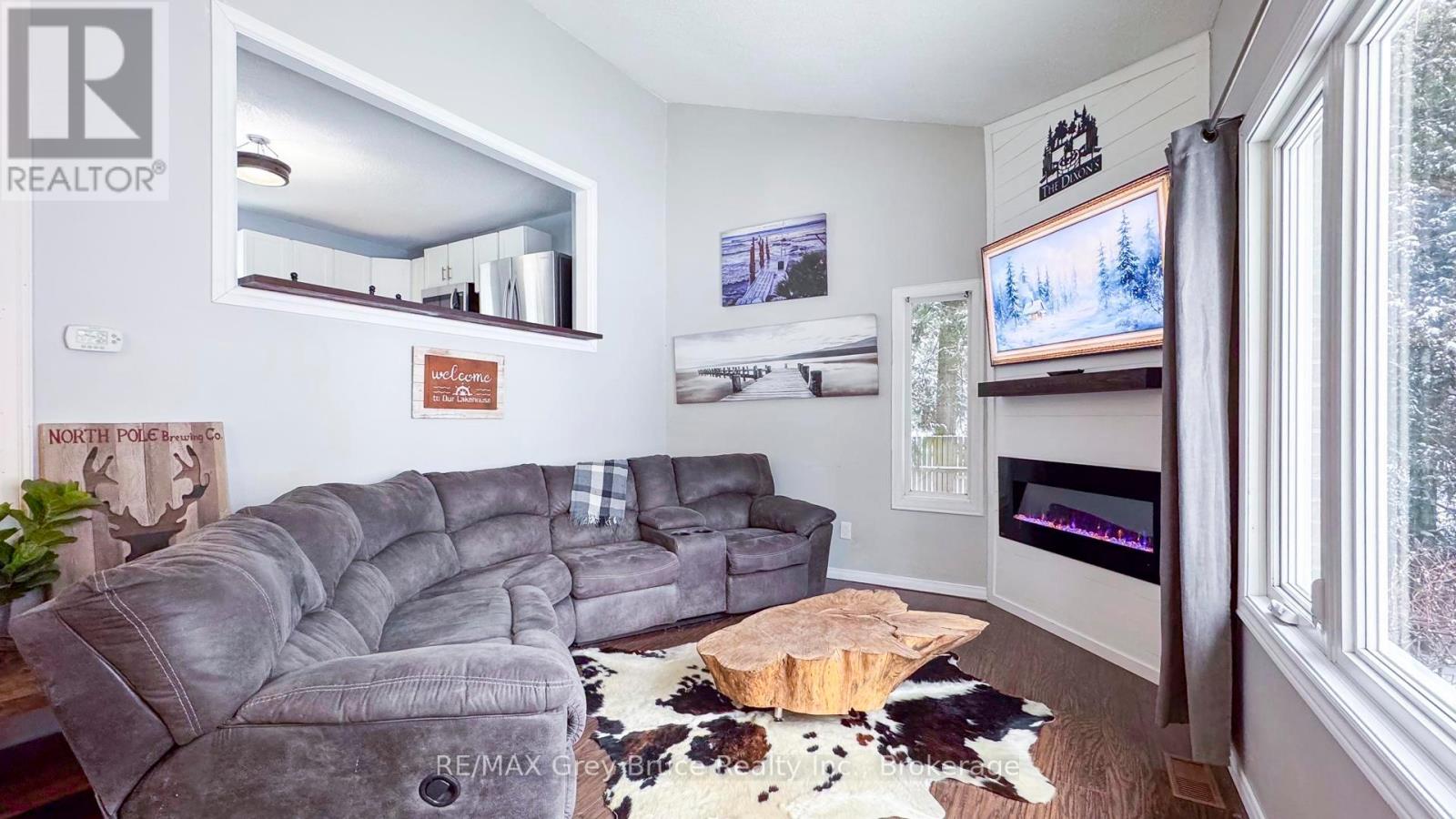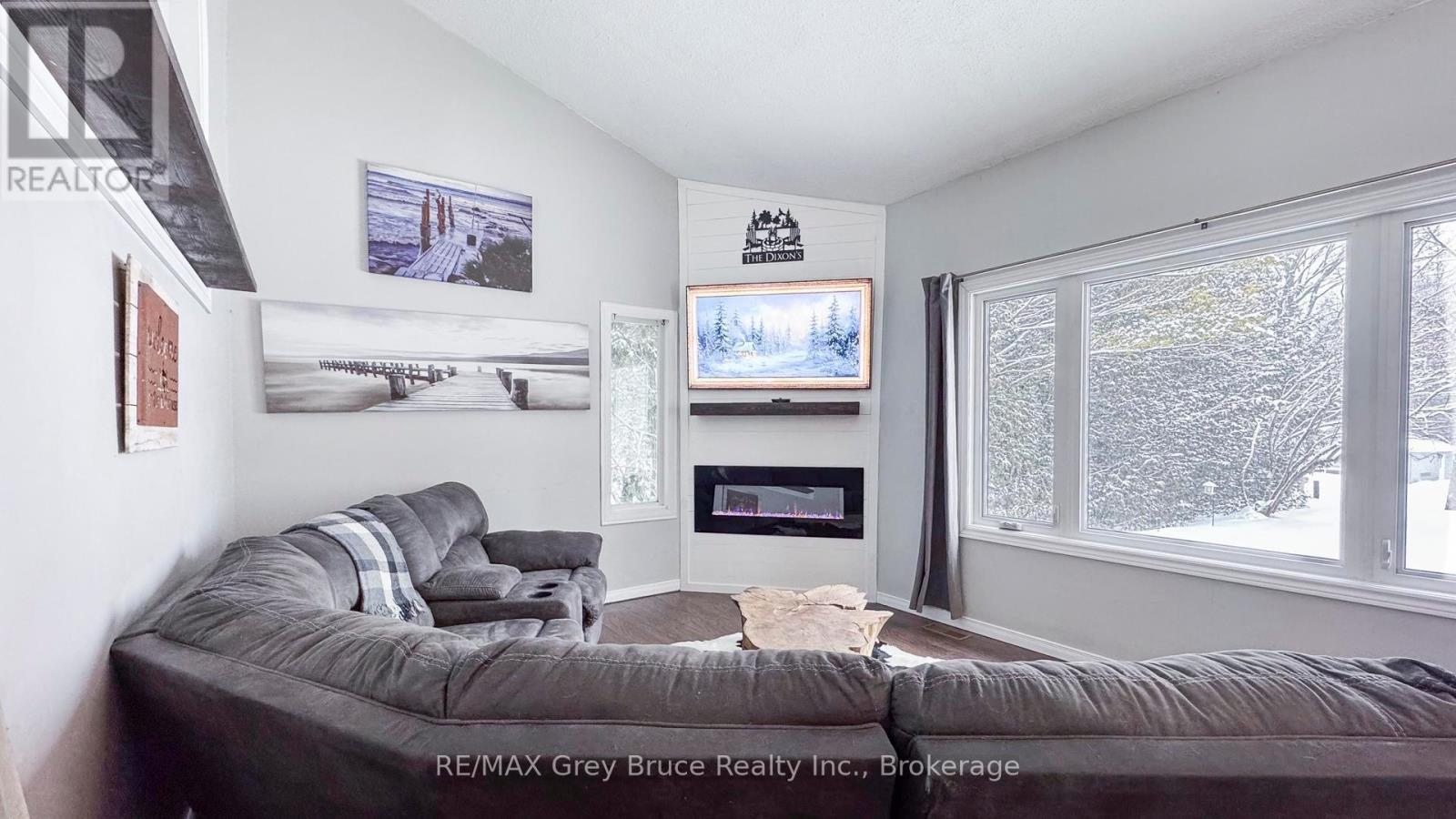$738,900
Above Ground Pool
Forced Air
Nestled in a desirable neighbourhood just steps from the stunning shores of Georgian Bay, this marvellous 3-bedroom, 2-bathroom home offers the perfect blend of comfort and convenience. Located near the city limits of Owen Sound, you'll enjoy easy access to a variety of local amenities including shopping, restaurants, and schools, all while being surrounded by the natural beauty of the area. Inside, the home has been tastefully updated throughout, ensuring a move-in ready experience for its next owners. The spacious living areas are complemented by modern finishes and thoughtful upgrades, providing a warm and inviting atmosphere. Outside, the private backyard serves as your personal retreat, featuring a firepit, hot tub, and swimming pool, ideal for relaxation or entertaining guests. Whether you're enjoying a quiet evening under the stars or hosting family and friends, this home offers both comfort and style in a prime location near the water (id:36109)
Open House
This property has open houses!
Starts at:
10:30 am
Ends at:
12:00 pm
Property Details
|
MLS® Number
|
X11933681 |
|
Property Type
|
Single Family |
|
Community Name
|
Georgian Bluffs |
|
EquipmentType
|
Water Heater - Electric |
|
ParkingSpaceTotal
|
6 |
|
PoolType
|
Above Ground Pool |
|
RentalEquipmentType
|
Water Heater - Electric |
Building
|
BathroomTotal
|
2 |
|
BedroomsAboveGround
|
3 |
|
BedroomsTotal
|
3 |
|
Appliances
|
Water Heater, Dryer, Hot Tub, Microwave, Refrigerator, Stove, Washer |
|
BasementDevelopment
|
Partially Finished |
|
BasementType
|
Crawl Space (partially Finished) |
|
ConstructionStyleAttachment
|
Detached |
|
ConstructionStyleSplitLevel
|
Backsplit |
|
ExteriorFinish
|
Brick, Vinyl Siding |
|
FoundationType
|
Block |
|
HeatingFuel
|
Natural Gas |
|
HeatingType
|
Forced Air |
|
Type
|
House |
|
UtilityWater
|
Municipal Water |
Parking
Land
|
Acreage
|
No |
|
Sewer
|
Septic System |
|
SizeDepth
|
222 Ft |
|
SizeFrontage
|
94 Ft |
|
SizeIrregular
|
94 X 222 Ft |
|
SizeTotalText
|
94 X 222 Ft |
Rooms
| Level |
Type |
Length |
Width |
Dimensions |
|
Main Level |
Kitchen |
3.94 m |
3.77 m |
3.94 m x 3.77 m |
|
Main Level |
Dining Room |
2.62 m |
3.77 m |
2.62 m x 3.77 m |
|
Main Level |
Bedroom |
3.93 m |
2.69 m |
3.93 m x 2.69 m |
|
Upper Level |
Primary Bedroom |
5.07 m |
3.65 m |
5.07 m x 3.65 m |
|
Upper Level |
Bedroom |
3.45 m |
3.65 m |
3.45 m x 3.65 m |
|
Ground Level |
Living Room |
7.07 m |
3.64 m |
7.07 m x 3.64 m |
|
Ground Level |
Family Room |
5.39 m |
3.63 m |
5.39 m x 3.63 m |











































