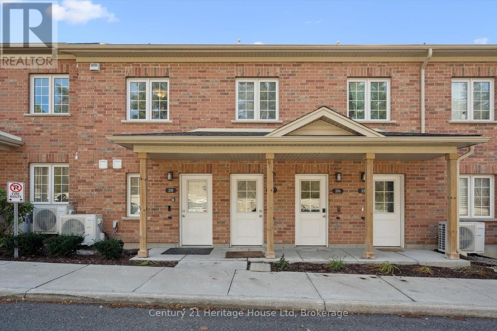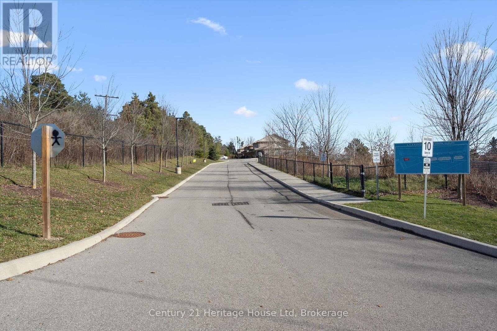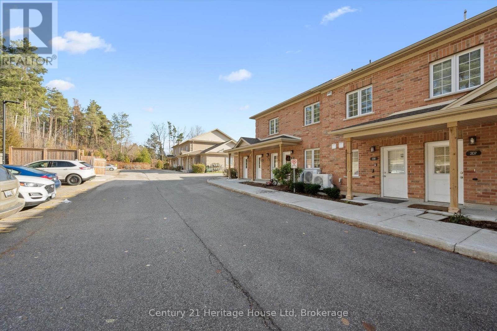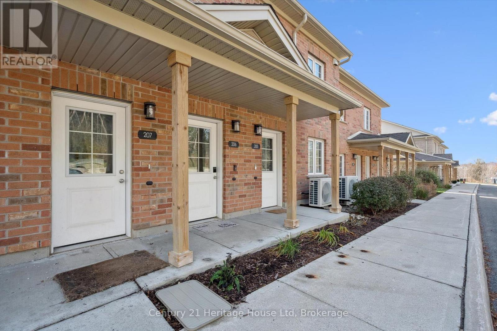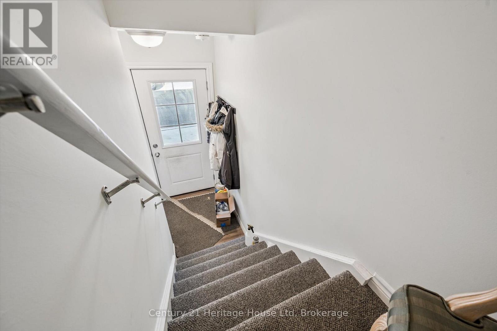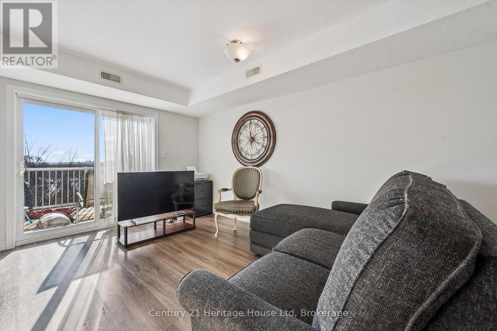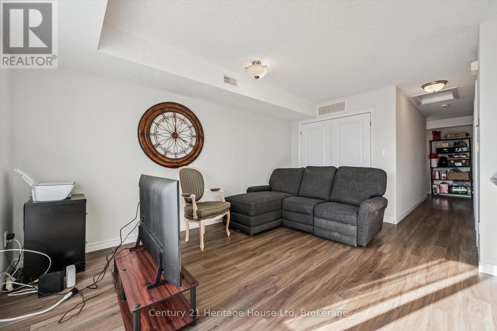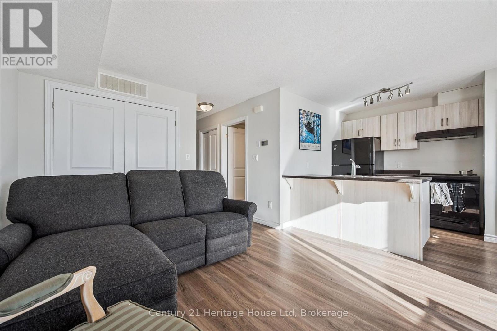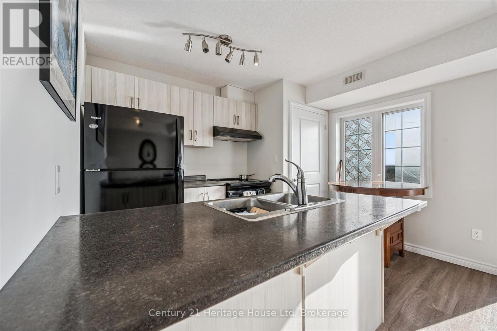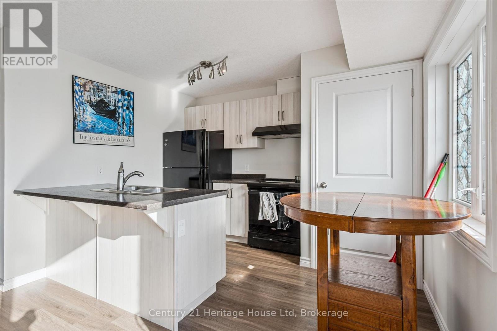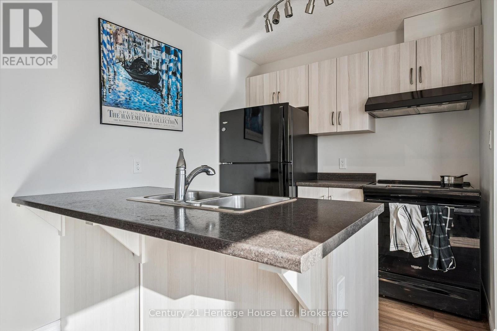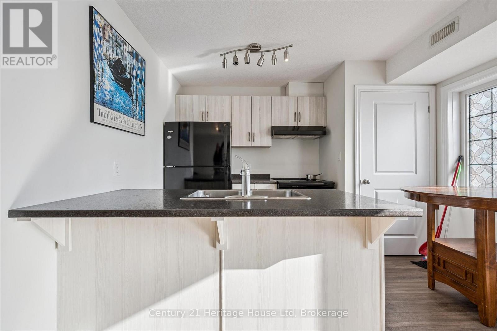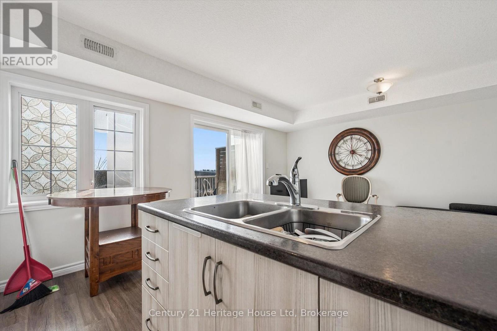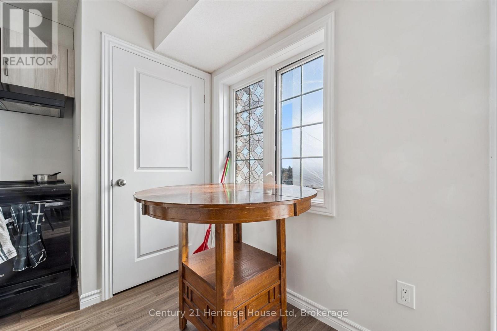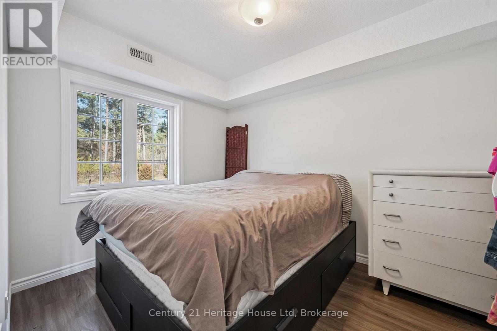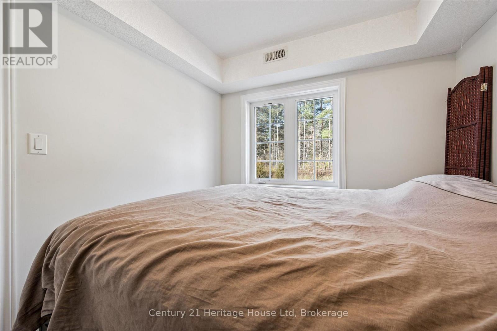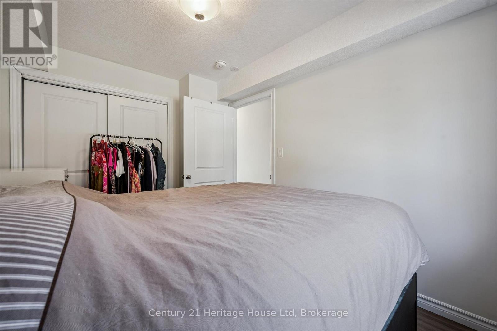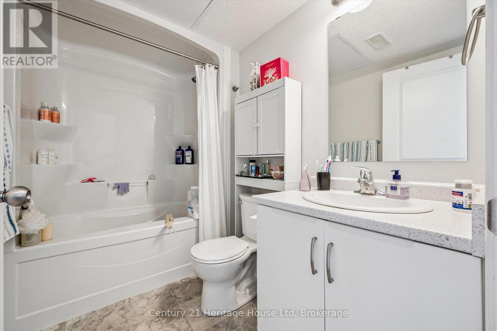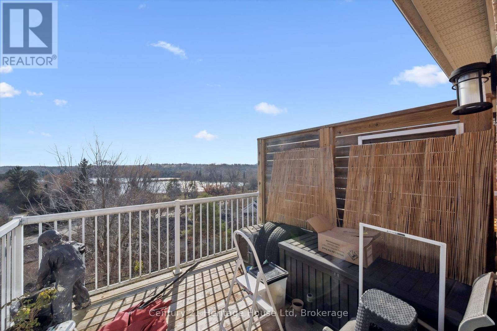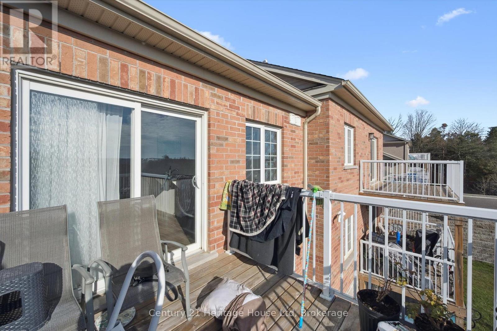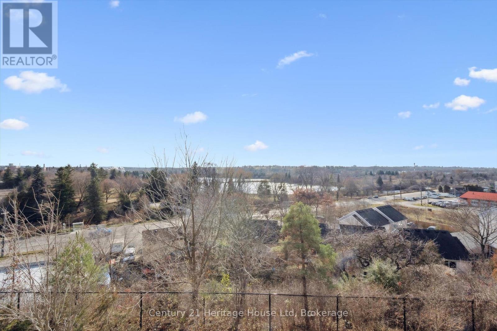207 - 7 Cityview Drive S Guelph, Ontario N1E 0R1
$409,900Maintenance, Common Area Maintenance, Insurance, Parking
$253 Monthly
Maintenance, Common Area Maintenance, Insurance, Parking
$253 MonthlyWelcome to 7 Cityview Dr S, Unit 207-a bright, contemporary 1-bedroom condo offering the perfect entry point into homeownership or a smart addition to any investment portfolio. Built just 6 years ago, this thoughtfully designed 664 sq ft unit delivers low-maintenance living without compromising on style, function, or location.Inside, you'll find an open-concept layout with a sleek kitchen, and room to comfortably entertain or unwind. The living area walks out to a private balcony overlooking the historic Reformatory Lands-a rare, peaceful view featuring protected greenspace, mature trees, and kilometres of walking and cycling trails right at your doorstep.The spacious bedroom easily fits a queen bed with room to spare, and the full 4-piece bath feels fresh and modern. In-suite laundry adds convenience, and the unit comes with one dedicated parking space.Whether you're a first-time buyer seeking affordability in a growing city or an investor looking for a turn-key rental in a high-demand area, this condo checks all the boxes. Conveniently located near shopping, transit, the Guelph Innovation District, and quick access to the 401.Move-in ready, well-kept, and surrounded by nature-this is the simple, smart choice. (id:36109)
Property Details
| MLS® Number | X12574626 |
| Property Type | Single Family |
| Community Name | Grange Road |
| Amenities Near By | Park, Place Of Worship, Public Transit |
| Community Features | Pets Allowed With Restrictions, Community Centre |
| Equipment Type | None |
| Features | Balcony, Carpet Free, In Suite Laundry |
| Parking Space Total | 1 |
| Rental Equipment Type | None |
| Structure | Porch |
Building
| Bathroom Total | 1 |
| Bedrooms Above Ground | 1 |
| Bedrooms Total | 1 |
| Age | 6 To 10 Years |
| Appliances | Dryer, Stove, Washer, Refrigerator |
| Basement Type | None |
| Cooling Type | Central Air Conditioning |
| Exterior Finish | Brick |
| Foundation Type | Poured Concrete |
| Heating Fuel | Natural Gas |
| Heating Type | Forced Air |
| Size Interior | 600 - 699 Ft2 |
| Type | Row / Townhouse |
Parking
| No Garage |
Land
| Acreage | No |
| Land Amenities | Park, Place Of Worship, Public Transit |
| Zoning Description | R.3a31(h) |
Rooms
| Level | Type | Length | Width | Dimensions |
|---|---|---|---|---|
| Main Level | Bathroom | 2.53 m | 1.66 m | 2.53 m x 1.66 m |
| Main Level | Bedroom | 2.57 m | 3.47 m | 2.57 m x 3.47 m |
| Main Level | Kitchen | 2.69 m | 3.46 m | 2.69 m x 3.46 m |
| Main Level | Living Room | 3.15 m | 4.71 m | 3.15 m x 4.71 m |
| Main Level | Utility Room | 2.1 m | 1.04 m | 2.1 m x 1.04 m |
