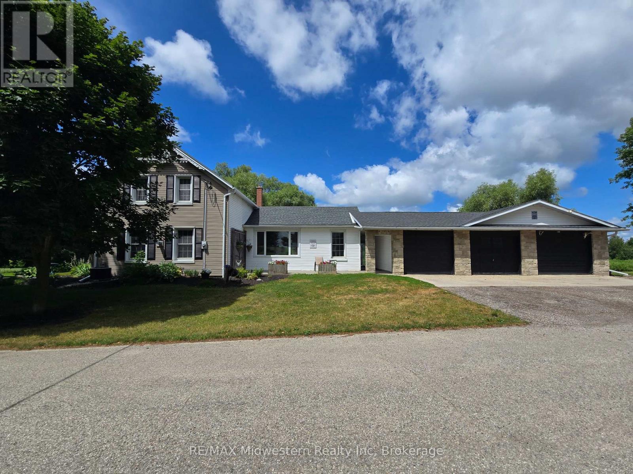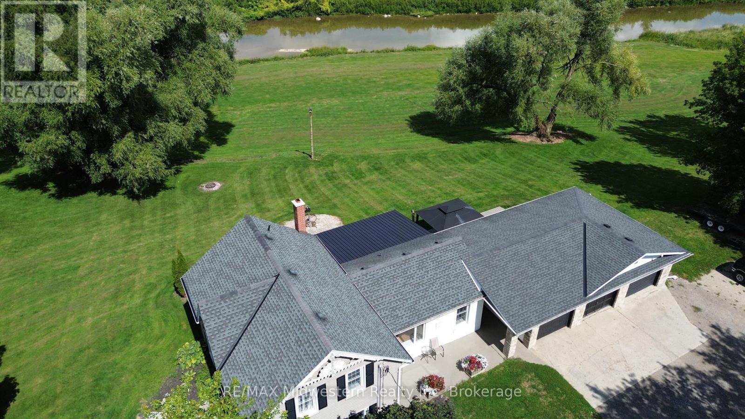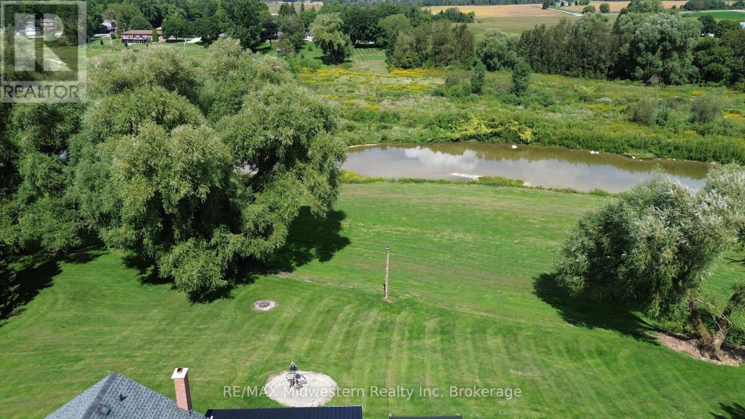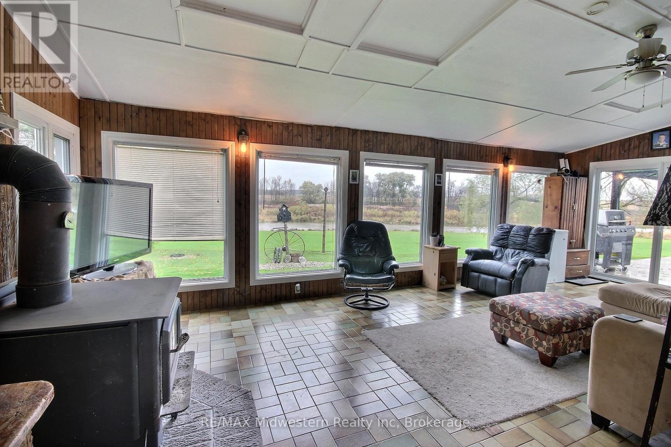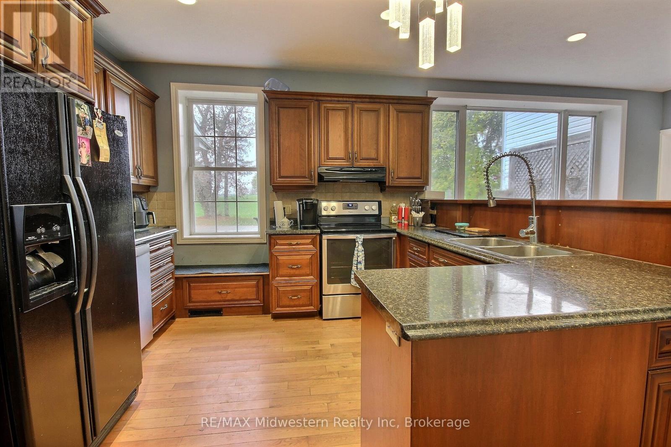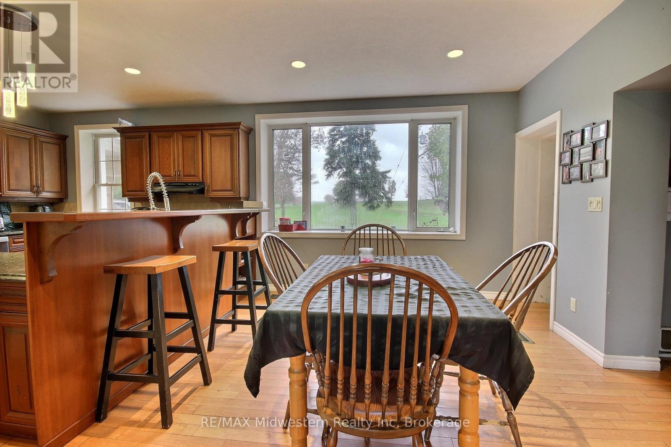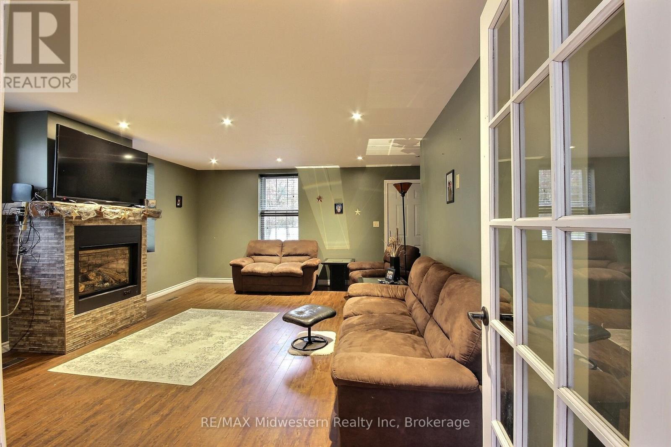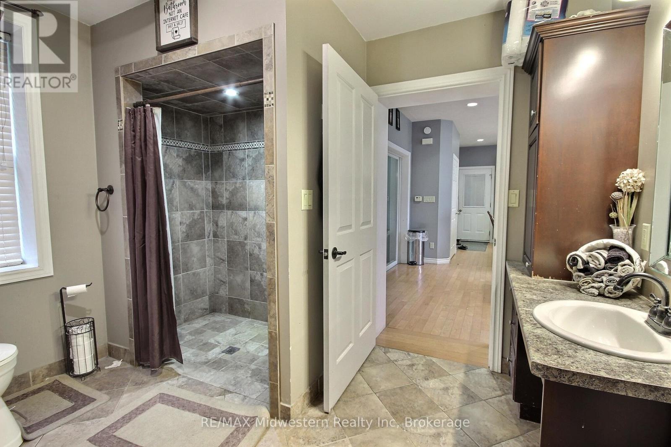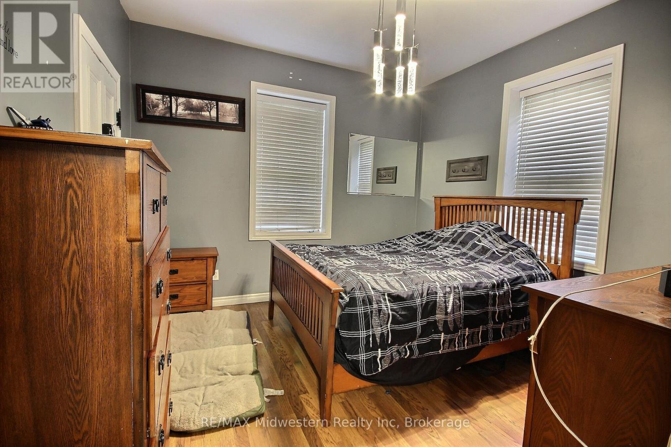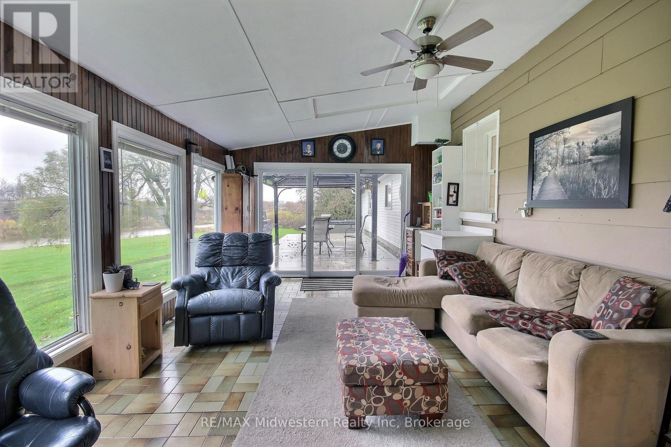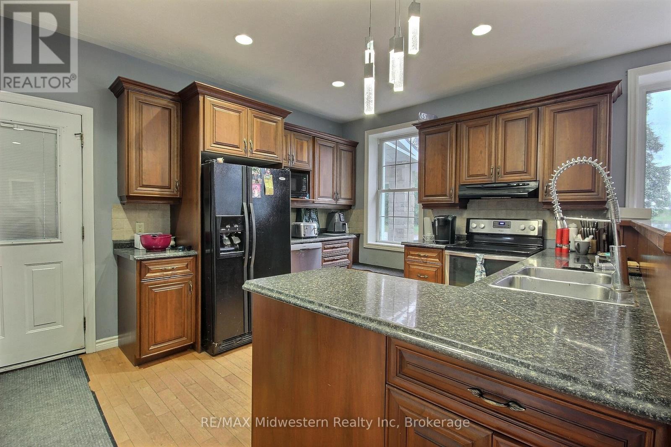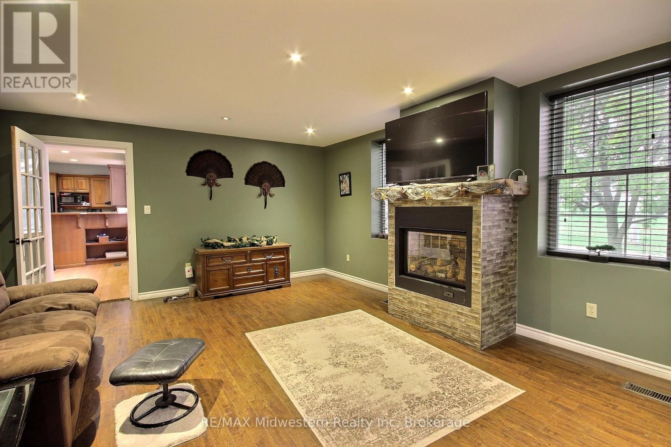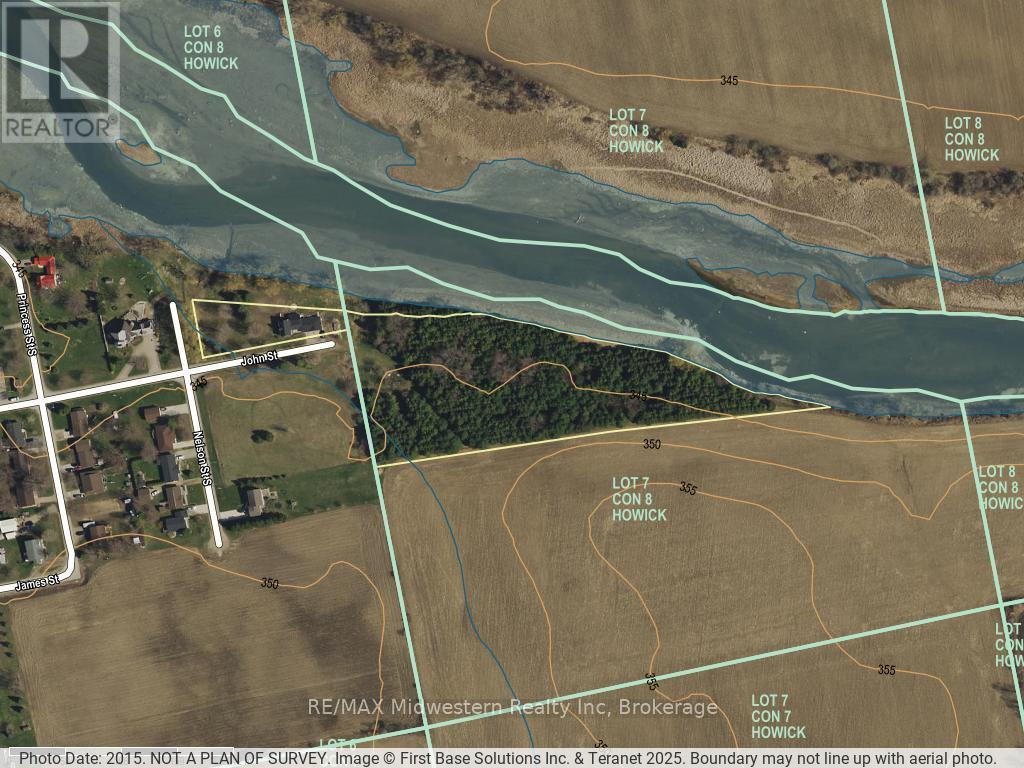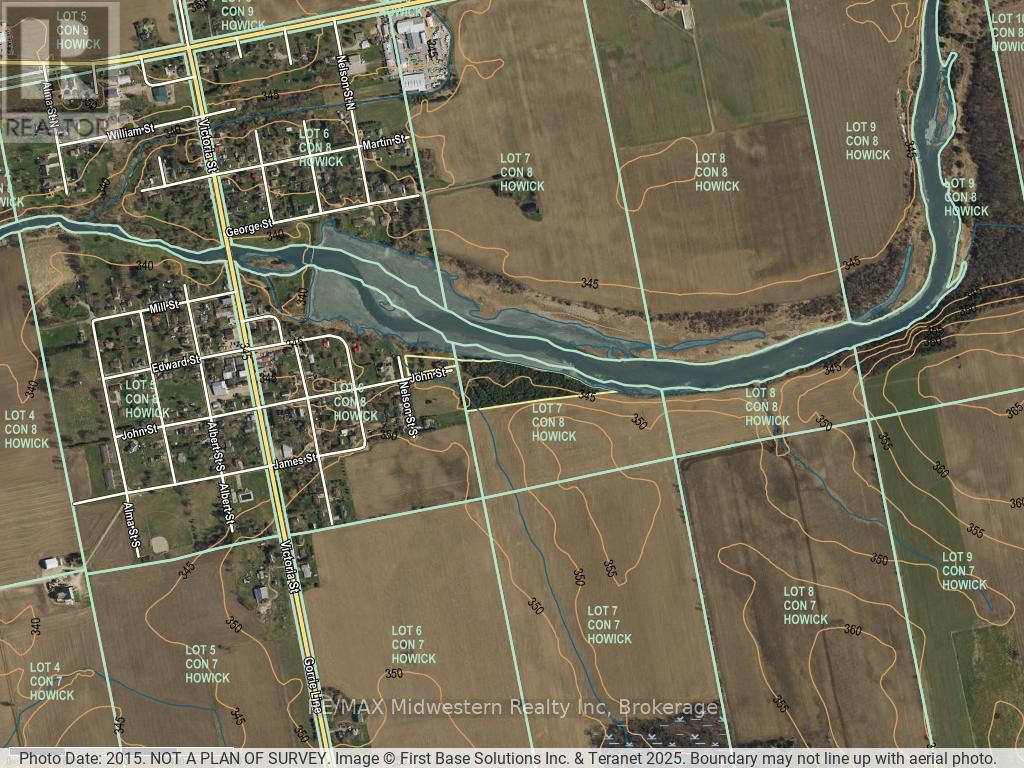2081 John Street Howick, Ontario N0G 1X0
$799,900
4 Bedroom
2 Bathroom
2,000 - 2,500 ft2
Fireplace
Central Air Conditioning
Forced Air
Waterfront
Acreage
Nestled on 5.5 peaceful acres along the Maitland River, this beautiful 4-bedroom, 2-bathroom home is ready to welcome its next family. Enjoy serene river views from the bright and airy sunroom, the perfect place to relax and take in the surrounding nature. The property features a spacious triple-car garage with plenty of room for all your toys, including one heated bay ideal for a workshop or year-round projects. Outdoor enthusiasts will love the private trails winding through the property, perfect for walking, biking, or exploring. Combining comfort, space, and natural beauty, this country retreat offers the ideal setting for family living and peaceful recreation. (id:36109)
Property Details
| MLS® Number | X12505642 |
| Property Type | Single Family |
| Community Name | Howick |
| Easement | None |
| Equipment Type | Water Heater, Propane Tank |
| Features | Wooded Area |
| Parking Space Total | 9 |
| Rental Equipment Type | Water Heater, Propane Tank |
| View Type | Direct Water View |
| Water Front Type | Waterfront |
Building
| Bathroom Total | 2 |
| Bedrooms Above Ground | 4 |
| Bedrooms Total | 4 |
| Age | 100+ Years |
| Amenities | Fireplace(s) |
| Appliances | Garage Door Opener Remote(s) |
| Basement Development | Unfinished |
| Basement Type | Partial (unfinished) |
| Construction Style Attachment | Detached |
| Cooling Type | Central Air Conditioning |
| Exterior Finish | Aluminum Siding, Vinyl Siding |
| Fireplace Present | Yes |
| Fireplace Total | 2 |
| Fireplace Type | Woodstove |
| Foundation Type | Stone |
| Heating Fuel | Propane |
| Heating Type | Forced Air |
| Stories Total | 2 |
| Size Interior | 2,000 - 2,500 Ft2 |
| Type | House |
| Utility Water | Drilled Well |
Parking
| Attached Garage | |
| Garage |
Land
| Access Type | Public Road |
| Acreage | Yes |
| Sewer | Septic System |
| Size Depth | 314 Ft |
| Size Frontage | 330 Ft |
| Size Irregular | 330 X 314 Ft |
| Size Total Text | 330 X 314 Ft|5 - 9.99 Acres |
| Surface Water | River/stream |
| Zoning Description | Os1-1, Ne2 |
Rooms
| Level | Type | Length | Width | Dimensions |
|---|---|---|---|---|
| Second Level | Bedroom 2 | 3.28 m | 2.9 m | 3.28 m x 2.9 m |
| Second Level | Bedroom 3 | 3.45 m | 3.28 m | 3.45 m x 3.28 m |
| Second Level | Bedroom 4 | 3.28 m | 3.15 m | 3.28 m x 3.15 m |
| Main Level | Dining Room | 5.03 m | 3.56 m | 5.03 m x 3.56 m |
| Main Level | Living Room | 4.37 m | 6.1 m | 4.37 m x 6.1 m |
| Main Level | Sunroom | 3.66 m | 7.14 m | 3.66 m x 7.14 m |
| Main Level | Primary Bedroom | 3.45 m | 3.56 m | 3.45 m x 3.56 m |
| Main Level | Kitchen | 5.03 m | 3.51 m | 5.03 m x 3.51 m |
INQUIRE ABOUT
2081 John Street
