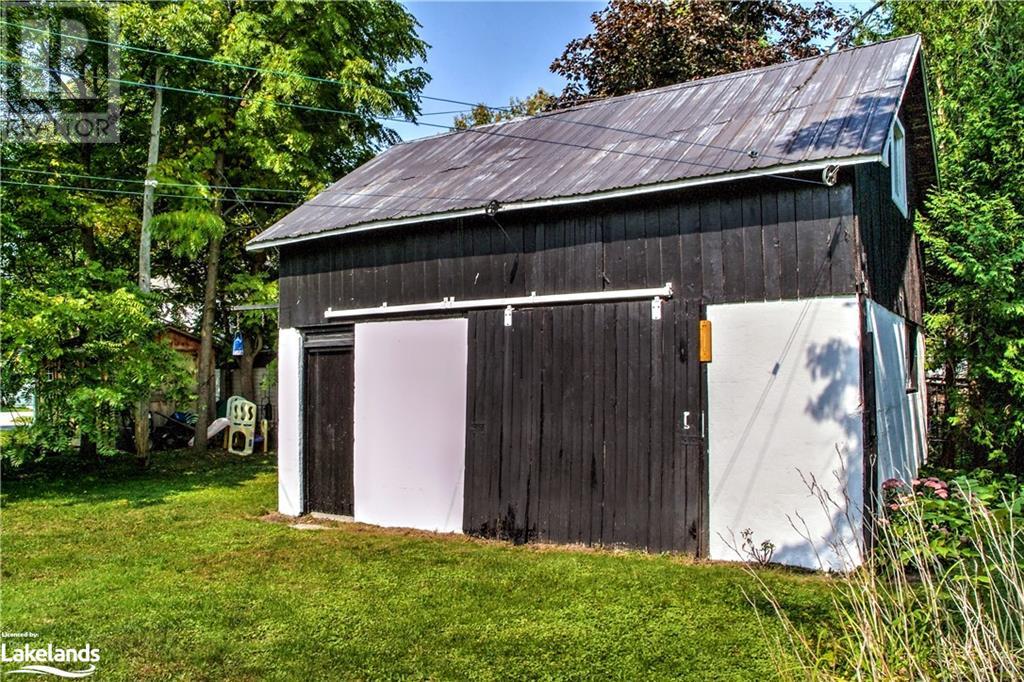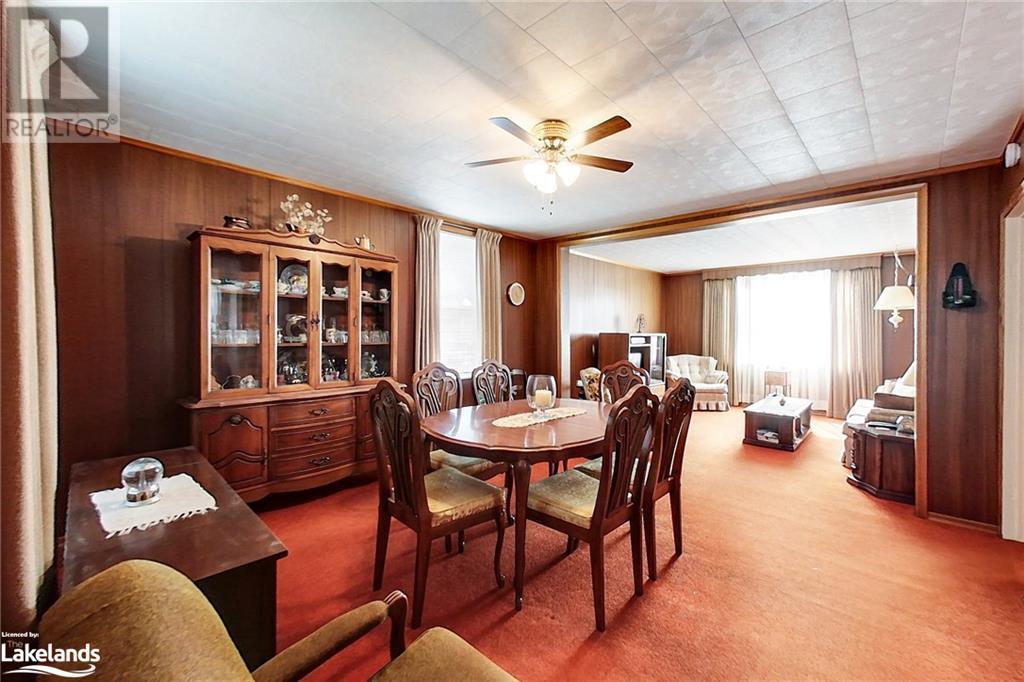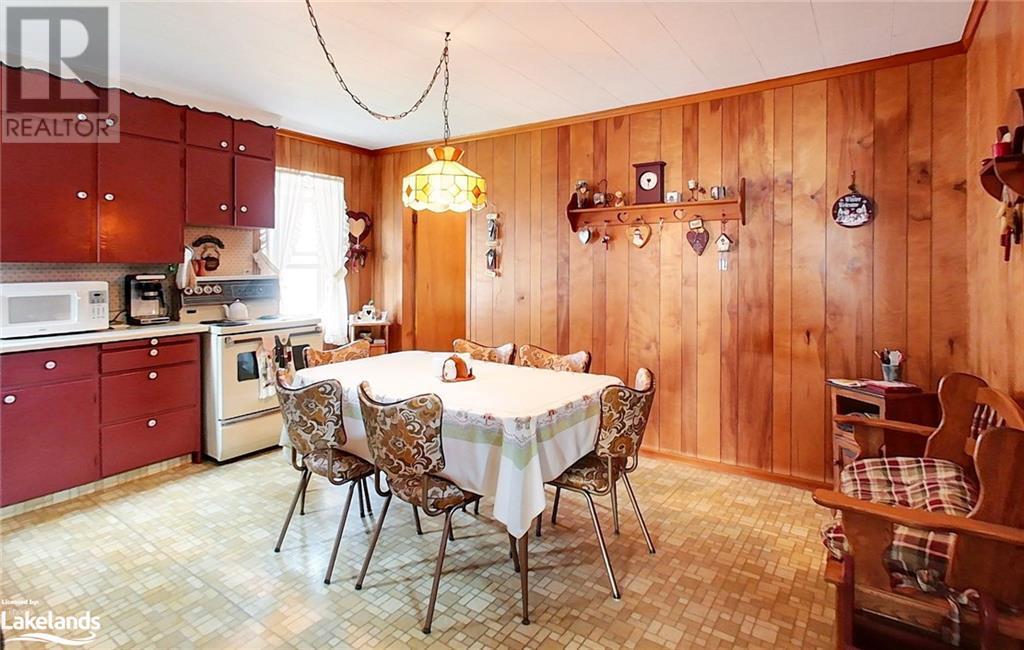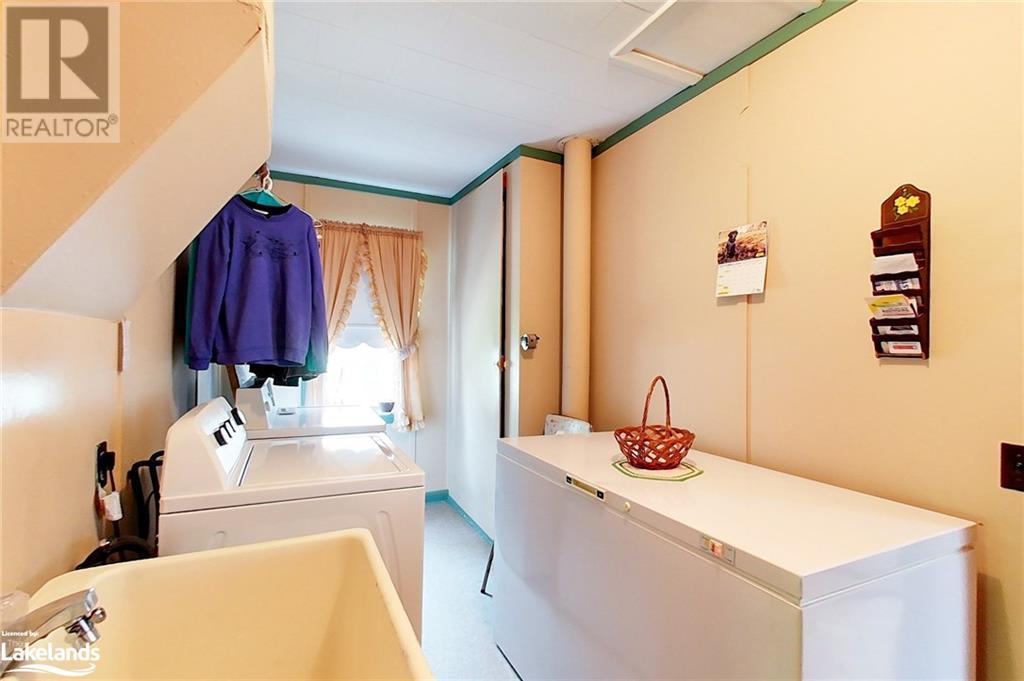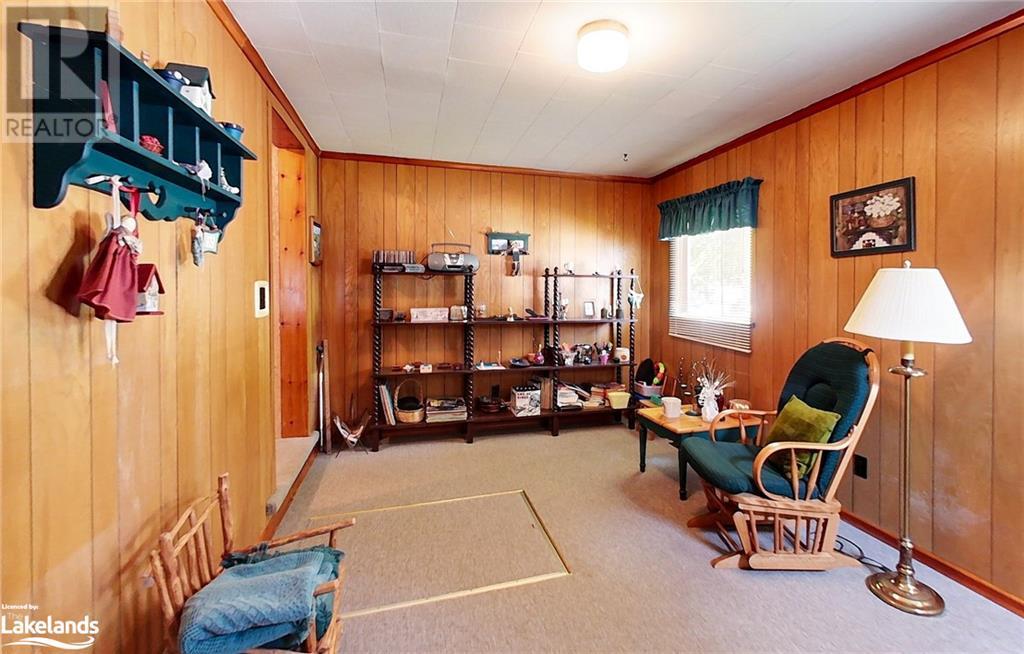210 Cherry Street Stayner, Ontario L0M 1S0
$699,000
4 Bedroom
1 Bathroom
1826 sqft
2 Level
None
Forced Air
A lovely Family home in the heart of Stayner, The Town of Friendly People. New shingles 2020, new furnace 2022, new HWT 2022, new sump pump with marine battery back-up 2022. Large eat-in kitchen and open concept living/dining room . The traditional Carriage Barn serves as a workshop plus storage for a boat, ATV or snowmobiles. Short walk to Downtown for shopping and entertainment. Easy access to Wasaga Beach, Collingwood and The Blue Mountains. Reasonable commute to Toronto. (id:36109)
Property Details
| MLS® Number | 40659254 |
| Property Type | Single Family |
| AmenitiesNearBy | Park, Place Of Worship, Playground, Public Transit, Schools, Shopping, Ski Area |
| CommunityFeatures | Quiet Area, Community Centre, School Bus |
| Features | Paved Driveway, Sump Pump |
| ParkingSpaceTotal | 3 |
| Structure | Barn |
Building
| BathroomTotal | 1 |
| BedroomsAboveGround | 4 |
| BedroomsTotal | 4 |
| Appliances | Dishwasher, Dryer, Freezer, Refrigerator, Stove, Washer, Window Coverings |
| ArchitecturalStyle | 2 Level |
| BasementDevelopment | Unfinished |
| BasementType | Partial (unfinished) |
| ConstructionStyleAttachment | Detached |
| CoolingType | None |
| ExteriorFinish | Other |
| FoundationType | Block |
| HeatingFuel | Natural Gas |
| HeatingType | Forced Air |
| StoriesTotal | 2 |
| SizeInterior | 1826 Sqft |
| Type | House |
| UtilityWater | Municipal Water |
Land
| AccessType | Highway Access |
| Acreage | No |
| LandAmenities | Park, Place Of Worship, Playground, Public Transit, Schools, Shopping, Ski Area |
| Sewer | Municipal Sewage System |
| SizeDepth | 112 Ft |
| SizeFrontage | 51 Ft |
| SizeTotalText | Under 1/2 Acre |
| ZoningDescription | Rs |
Rooms
| Level | Type | Length | Width | Dimensions |
|---|---|---|---|---|
| Second Level | Primary Bedroom | 10'11'' x 11'9'' | ||
| Second Level | Bedroom | 9'1'' x 10'5'' | ||
| Second Level | Bedroom | 11'11'' x 10'5'' | ||
| Second Level | Bedroom | 9'1'' x 11'9'' | ||
| Main Level | Family Room | 15'4'' x 10'0'' | ||
| Main Level | Living Room | 12'11'' x 12'7'' | ||
| Main Level | Laundry Room | 13'10'' x 6'7'' | ||
| Main Level | Kitchen | 15'1'' x 14'4'' | ||
| Main Level | Dining Room | 12'11'' x 14'5'' | ||
| Main Level | 4pc Bathroom | 7'8'' x 10'6'' |
INQUIRE ABOUT
210 Cherry Street



