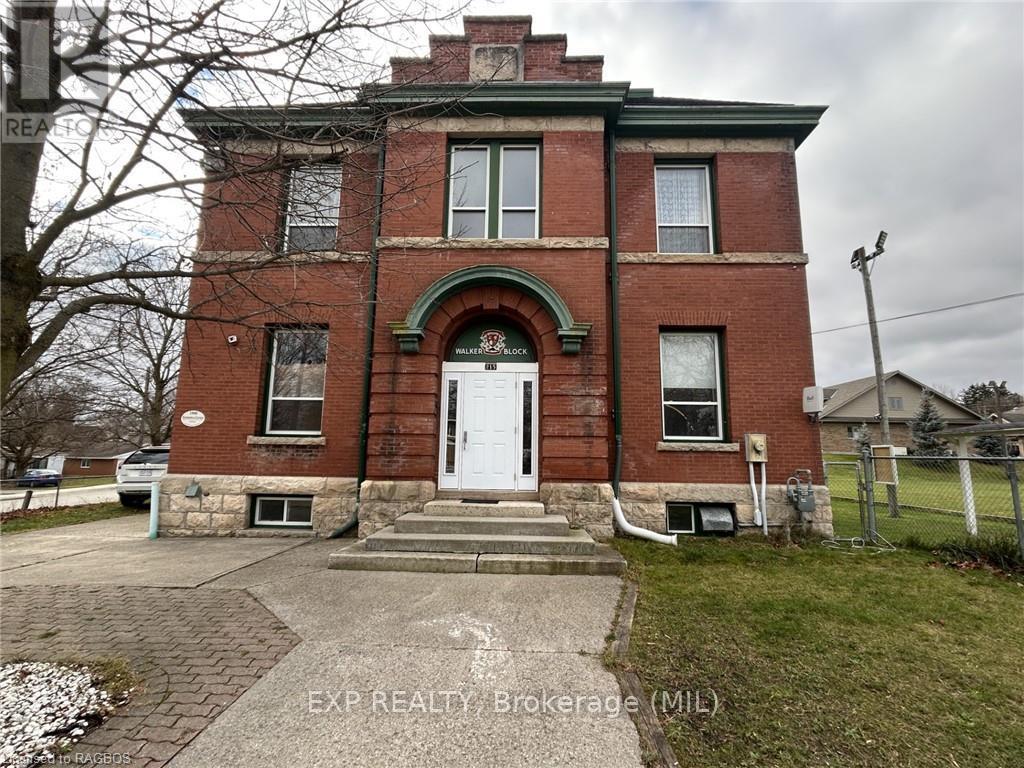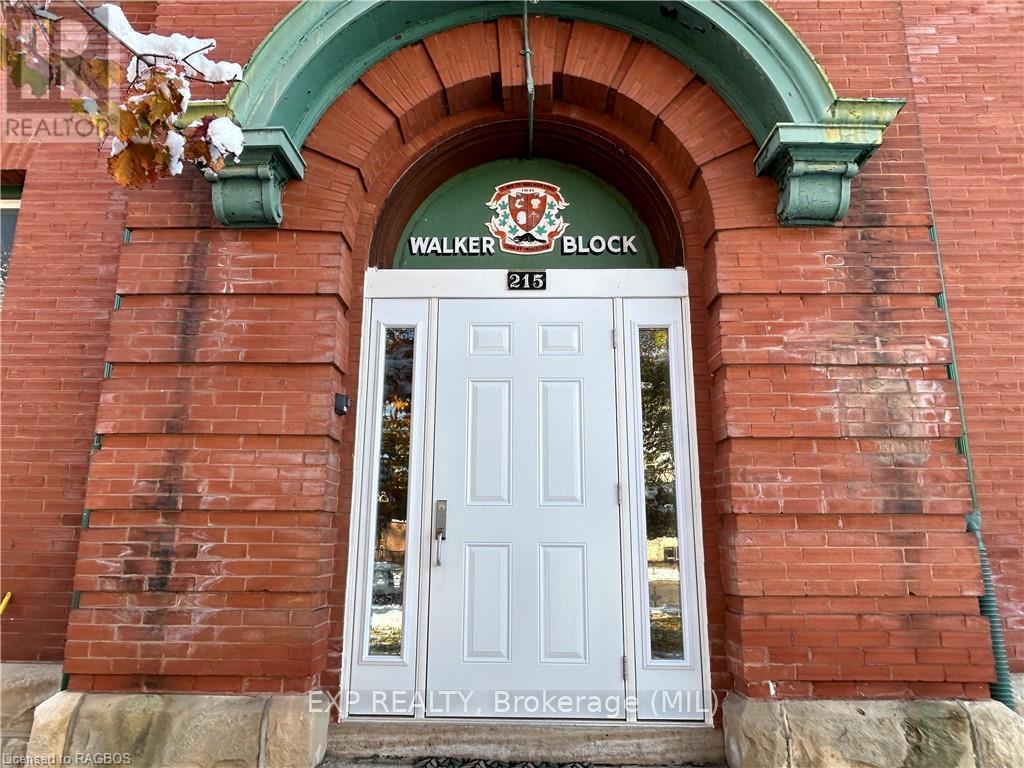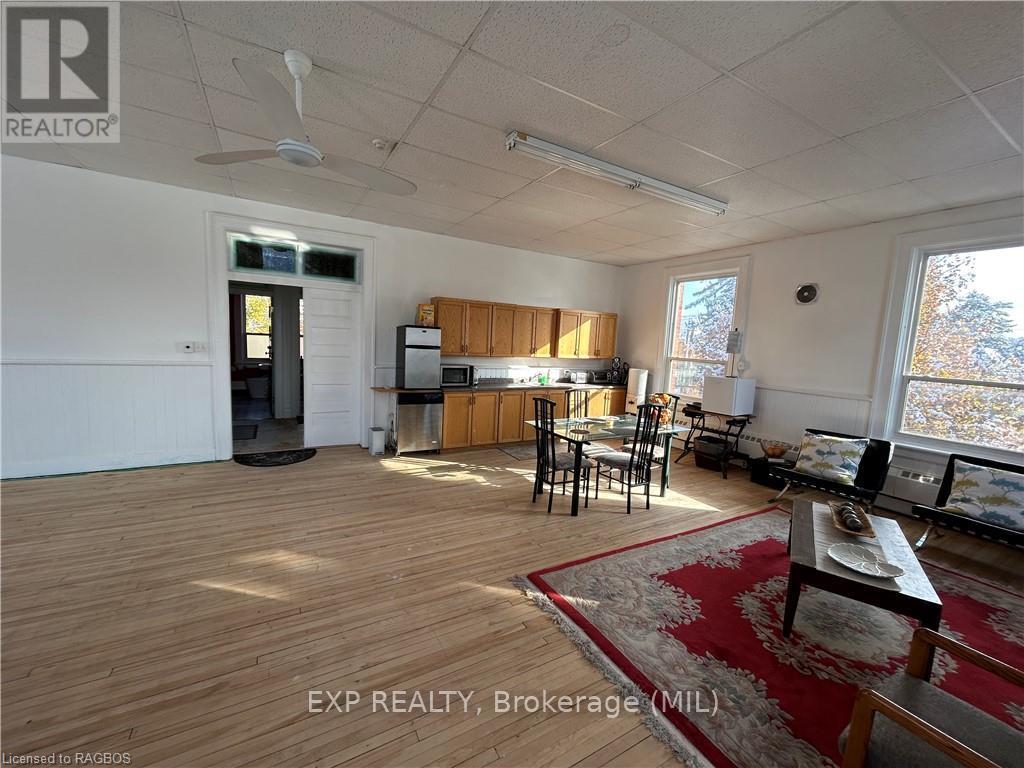$599,000
Window Air Conditioner
Hot Water Radiator Heat
Welcome to 215 Jane Street in Walkerton. The historic Armoury building is located in a great part of town, close to schools, churches and the vibrant downtown. This building offers approximately 3000 sq. ft. between the first and second floors, as well as another 1000 in the basement. Used as a daycare for many years, the options are just about endless with this property...whether looking to turn it into a magnificent single family home, a mix of residential and commercial or perhaps a 4-6 unit multi residential investment property. Great bones and endless possibilities, paired up with your plans and imagination, could make this an amazingly unique property, so make sure to set up your private viewing today! (id:36109)
Property Details
|
MLS® Number
|
X11823047 |
|
Property Type
|
Single Family |
|
Community Name
|
Brockton |
|
Amenities Near By
|
Hospital |
|
Equipment Type
|
None |
|
Features
|
Flat Site |
|
Parking Space Total
|
6 |
|
Rental Equipment Type
|
None |
Building
|
Bathroom Total
|
2 |
|
Bedrooms Above Ground
|
5 |
|
Bedrooms Total
|
5 |
|
Basement Development
|
Partially Finished |
|
Basement Type
|
Full (partially Finished) |
|
Construction Style Attachment
|
Detached |
|
Cooling Type
|
Window Air Conditioner |
|
Exterior Finish
|
Brick |
|
Foundation Type
|
Stone |
|
Half Bath Total
|
1 |
|
Heating Fuel
|
Natural Gas |
|
Heating Type
|
Hot Water Radiator Heat |
|
Stories Total
|
2 |
|
Type
|
House |
|
Utility Water
|
Municipal Water |
Parking
Land
|
Acreage
|
No |
|
Land Amenities
|
Hospital |
|
Sewer
|
Sanitary Sewer |
|
Size Irregular
|
81.19 X 126.05 Acre |
|
Size Total Text
|
81.19 X 126.05 Acre|under 1/2 Acre |
|
Zoning Description
|
In-5 |
Rooms
| Level |
Type |
Length |
Width |
Dimensions |
|
Second Level |
Bedroom |
3.96 m |
2.44 m |
3.96 m x 2.44 m |
|
Second Level |
Bathroom |
|
|
Measurements not available |
|
Second Level |
Recreational, Games Room |
10.67 m |
6.1 m |
10.67 m x 6.1 m |
|
Second Level |
Bedroom |
4.52 m |
4.01 m |
4.52 m x 4.01 m |
|
Basement |
Office |
10.36 m |
10.36 m |
10.36 m x 10.36 m |
|
Main Level |
Living Room |
5.82 m |
6.1 m |
5.82 m x 6.1 m |
|
Main Level |
Kitchen |
4.62 m |
4.22 m |
4.62 m x 4.22 m |
|
Main Level |
Bedroom |
4.57 m |
3.35 m |
4.57 m x 3.35 m |
|
Main Level |
Bedroom |
3.71 m |
2.13 m |
3.71 m x 2.13 m |
|
Main Level |
Bedroom |
3.63 m |
2.44 m |
3.63 m x 2.44 m |
|
Main Level |
Bathroom |
|
|
Measurements not available |
|
Main Level |
Family Room |
13.36 m |
5.54 m |
13.36 m x 5.54 m |
Utilities
|
Cable
|
Available |
|
Wireless
|
Available |























