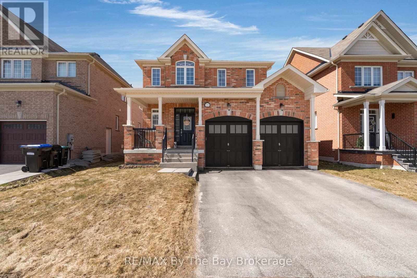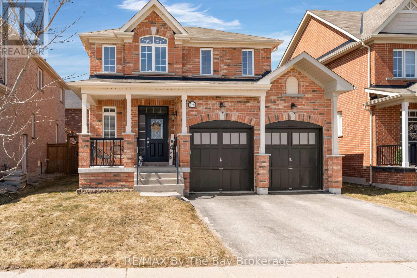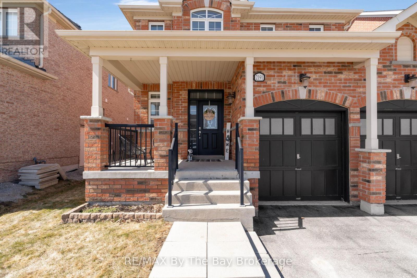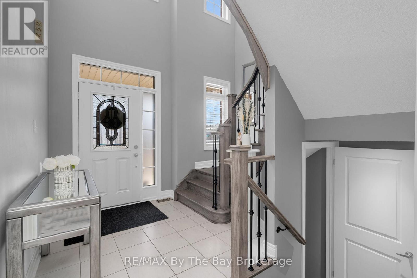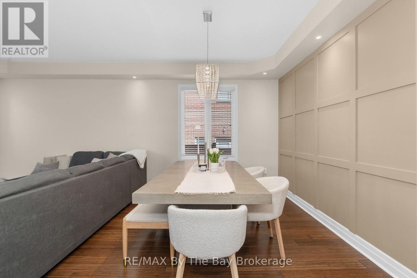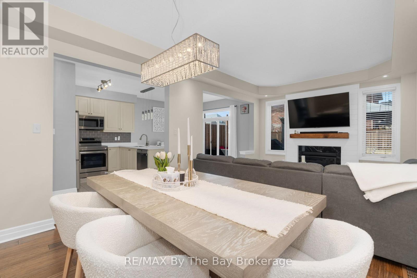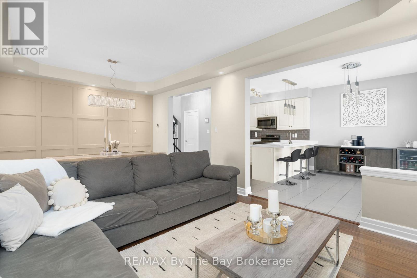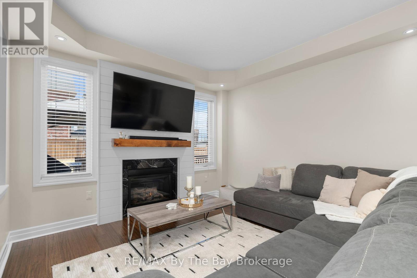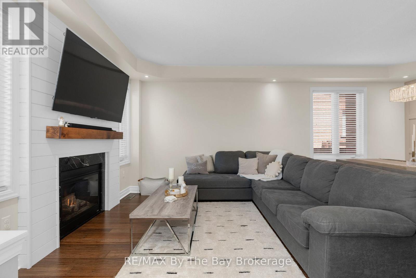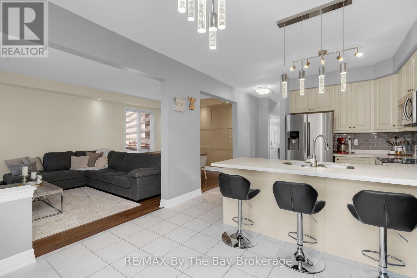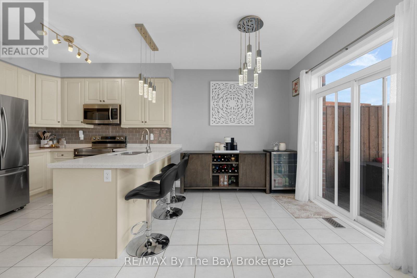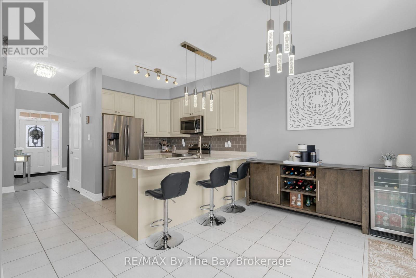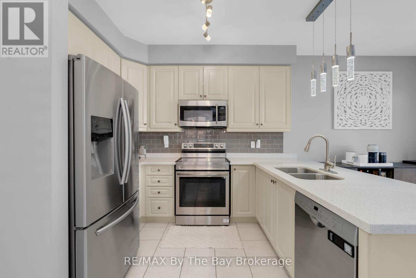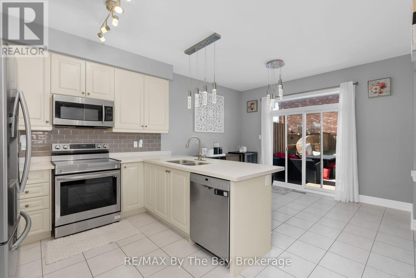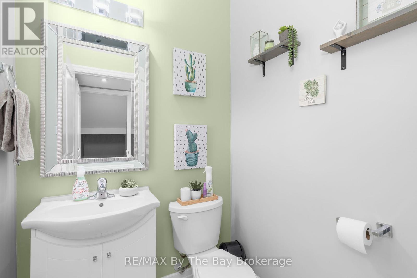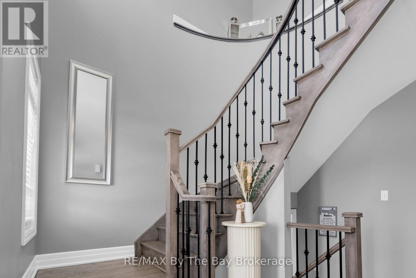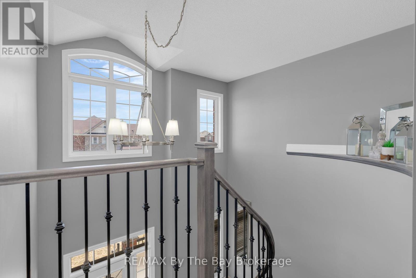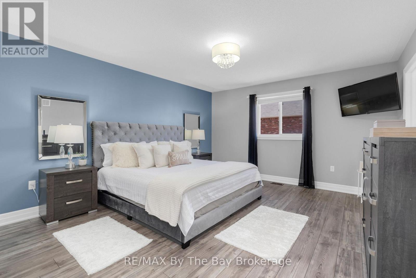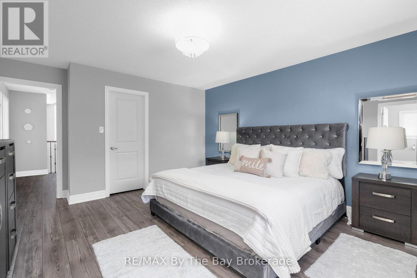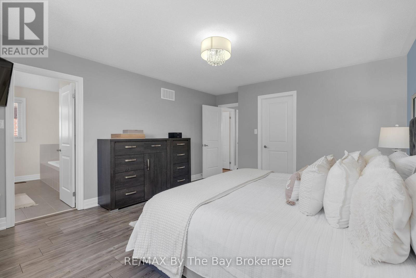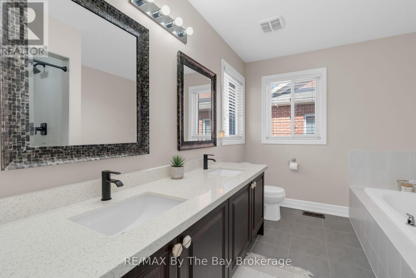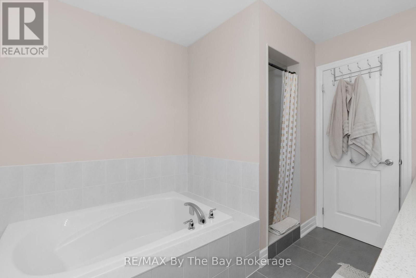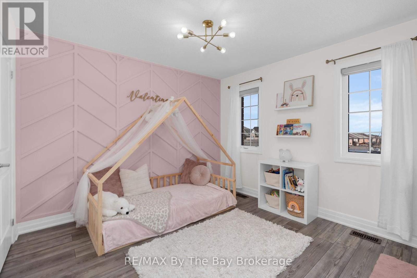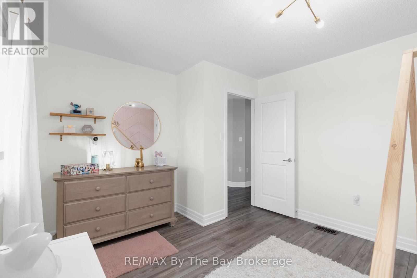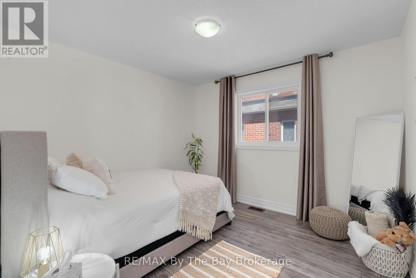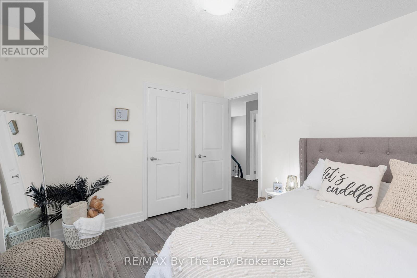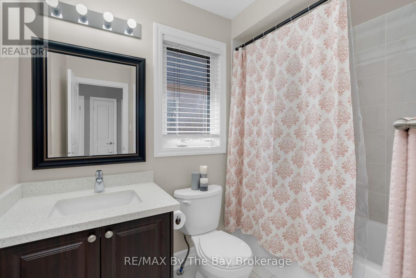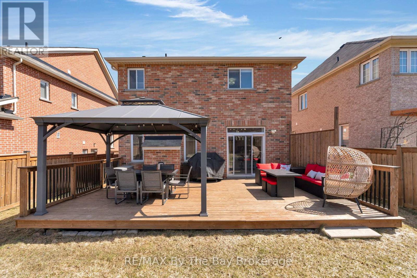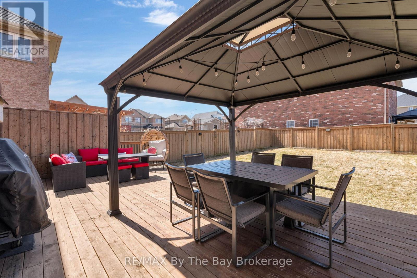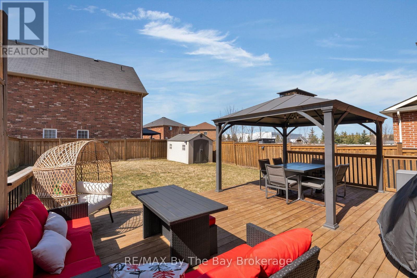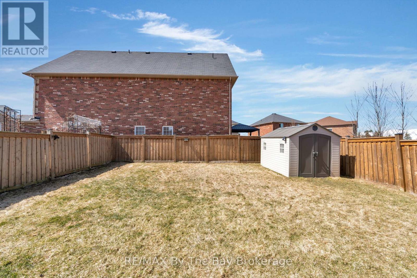2191 Galloway Street Innisfil, Ontario L9S 4B7
$939,000
3 Bedroom
3 Bathroom
1,500 - 2,000 ft2
Fireplace
Central Air Conditioning
Forced Air
Welcome Home to 2191 Galloway St! This beautifully upgraded home features 3 bedrooms and 3 bathrooms with 9ft ceilings and eye-catching feature walls. The bright and inviting living room offers a cozy gas fireplace. The modern kitchen is equipped with stainless steel appliances, quartz countertops, upgraded backsplash and eat-in dining. Upstairs the primary bedroom is a true retreat with large upgraded ensuite. Step out from the kitchen onto a spacious deck complete with a gazebo with fully fenced yard and gas BBQ hookup - perfect for summer gatherings. Enjoy the short 5 minute drive to the beach, grocery stores, schools and many more amenities! (id:36109)
Property Details
| MLS® Number | N12065976 |
| Property Type | Single Family |
| Community Name | Alcona |
| Features | Sump Pump |
| Parking Space Total | 4 |
| Structure | Deck |
Building
| Bathroom Total | 3 |
| Bedrooms Above Ground | 3 |
| Bedrooms Total | 3 |
| Amenities | Fireplace(s) |
| Appliances | Water Heater, Dishwasher, Dryer, Stove, Washer, Window Coverings, Refrigerator |
| Basement Development | Unfinished |
| Basement Type | N/a (unfinished) |
| Construction Style Attachment | Detached |
| Cooling Type | Central Air Conditioning |
| Exterior Finish | Brick |
| Fireplace Present | Yes |
| Fireplace Total | 1 |
| Foundation Type | Concrete |
| Half Bath Total | 1 |
| Heating Fuel | Natural Gas |
| Heating Type | Forced Air |
| Stories Total | 2 |
| Size Interior | 1,500 - 2,000 Ft2 |
| Type | House |
| Utility Water | Municipal Water |
Parking
| Attached Garage | |
| Garage |
Land
| Acreage | No |
| Sewer | Sanitary Sewer |
| Size Depth | 123 Ft ,1 In |
| Size Frontage | 42 Ft ,8 In |
| Size Irregular | 42.7 X 123.1 Ft |
| Size Total Text | 42.7 X 123.1 Ft |
INQUIRE ABOUT
2191 Galloway Street
