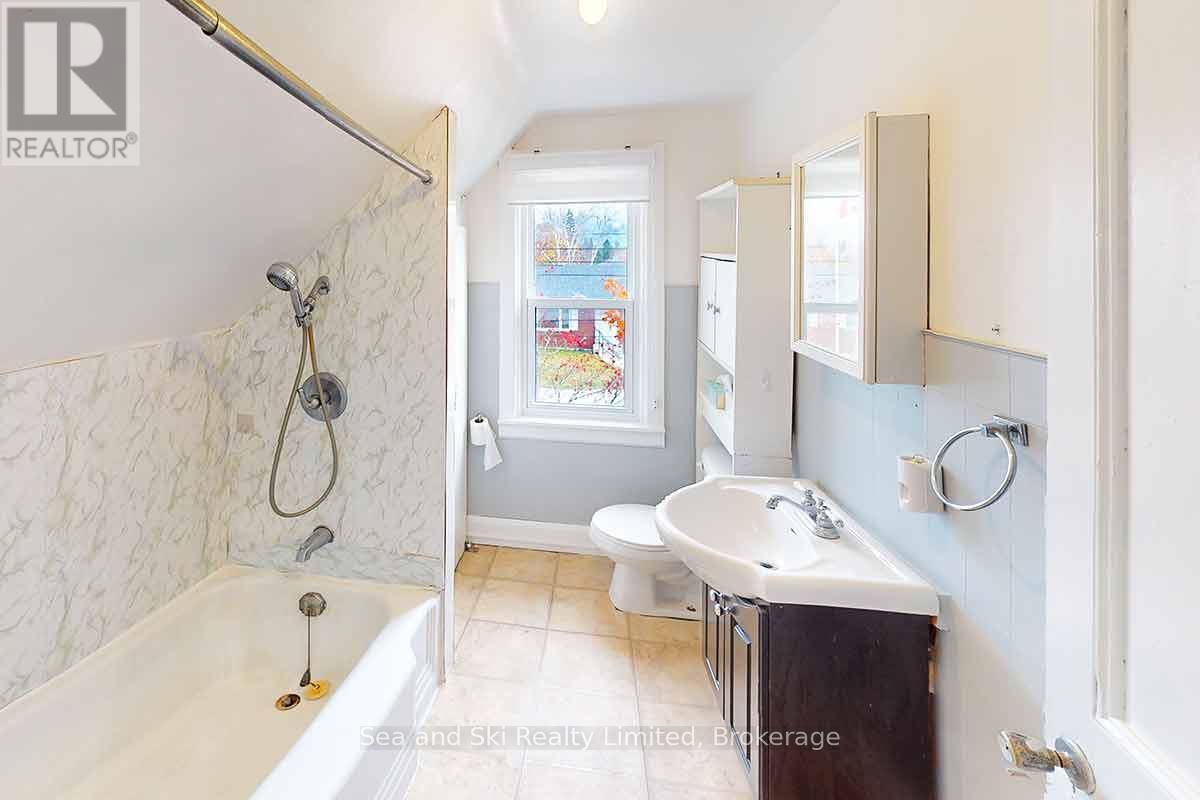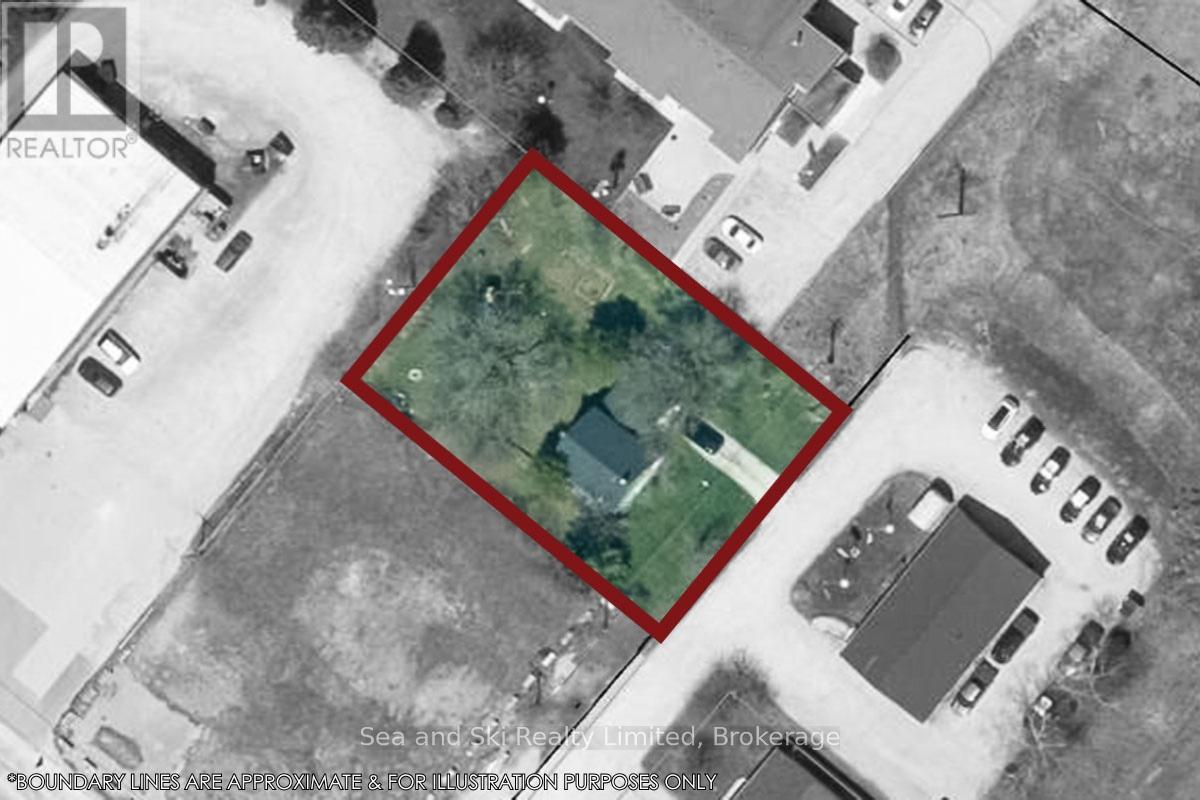22 Greenview Lane Grey Highlands, Ontario N0C 1H0
$449,000
3 Bedroom
2 Bathroom
1,100 - 1,500 ft2
Forced Air
Opportunity knocks! Take advantage of this older home on an oversized double in-town lot to either update the home or move in at a very competitive price. This solid home has three bedrooms and one bathroom with original hardwood flooring. Located in Markdale this property has easy walking access to the local golf course and curling club, downtown shops and restaurants. Close to Chapmans Ice cream. All windows and exterior doors were replaced approximately 10 years ago with a modern style product. Reach out to the town authorities to determine if the lot could be severed or possibly change the Zoning to better suit the location. Don't miss this chance, once it's gone, it's gone. (id:36109)
Property Details
| MLS® Number | X11888993 |
| Property Type | Single Family |
| Community Name | Markdale |
| Amenities Near By | Hospital, Place Of Worship, Ski Area |
| Equipment Type | None |
| Features | Cul-de-sac, Carpet Free |
| Parking Space Total | 2 |
| Rental Equipment Type | None |
Building
| Bathroom Total | 2 |
| Bedrooms Above Ground | 3 |
| Bedrooms Total | 3 |
| Appliances | Water Heater, Refrigerator, Stove |
| Basement Development | Unfinished |
| Basement Type | N/a (unfinished) |
| Construction Style Attachment | Detached |
| Exterior Finish | Steel |
| Foundation Type | Block |
| Heating Fuel | Oil |
| Heating Type | Forced Air |
| Stories Total | 2 |
| Size Interior | 1,100 - 1,500 Ft2 |
| Type | House |
| Utility Water | Municipal Water |
Land
| Acreage | No |
| Fence Type | Fenced Yard |
| Land Amenities | Hospital, Place Of Worship, Ski Area |
| Sewer | Sanitary Sewer |
| Size Depth | 136 Ft ,9 In |
| Size Frontage | 99 Ft ,3 In |
| Size Irregular | 99.3 X 136.8 Ft |
| Size Total Text | 99.3 X 136.8 Ft |
| Zoning Description | R |
Rooms
| Level | Type | Length | Width | Dimensions |
|---|---|---|---|---|
| Second Level | Primary Bedroom | 4.11 m | 3.12 m | 4.11 m x 3.12 m |
| Second Level | Bedroom 2 | 3.4 m | 3.3 m | 3.4 m x 3.3 m |
| Second Level | Bedroom 3 | 3.3 m | 2.87 m | 3.3 m x 2.87 m |
| Ground Level | Kitchen | 4.72 m | 3.15 m | 4.72 m x 3.15 m |
| Ground Level | Family Room | 3.51 m | 3.28 m | 3.51 m x 3.28 m |
| Ground Level | Dining Room | 3.3 m | 2.34 m | 3.3 m x 2.34 m |
| Ground Level | Living Room | 4.34 m | 3.89 m | 4.34 m x 3.89 m |
| Ground Level | Pantry | 1.78 m | 1.57 m | 1.78 m x 1.57 m |
Utilities
| Cable | Installed |
| Sewer | Installed |
INQUIRE ABOUT
22 Greenview Lane



































