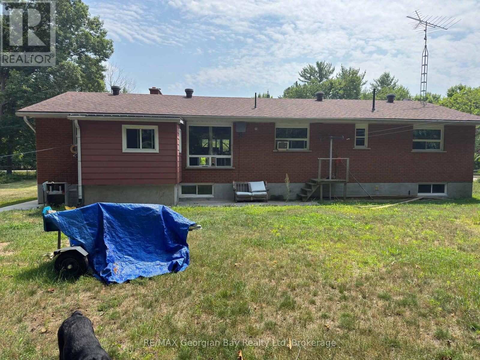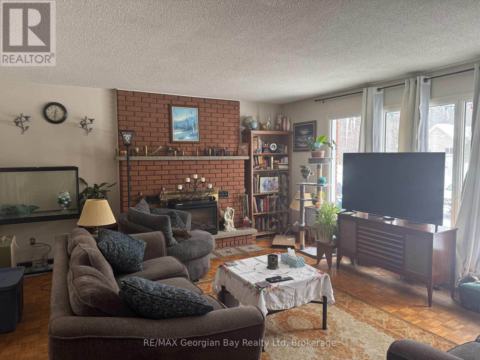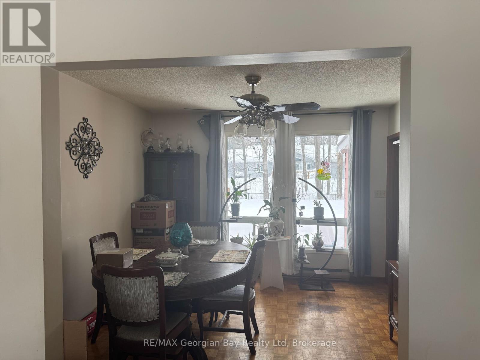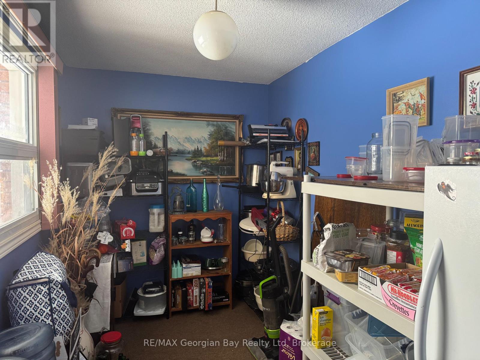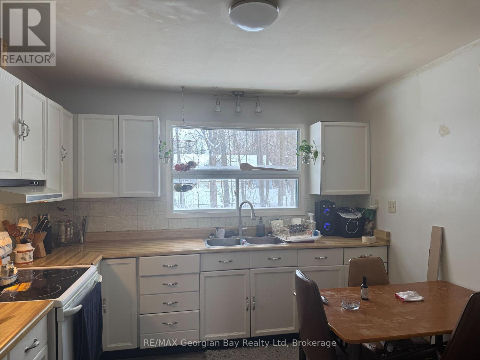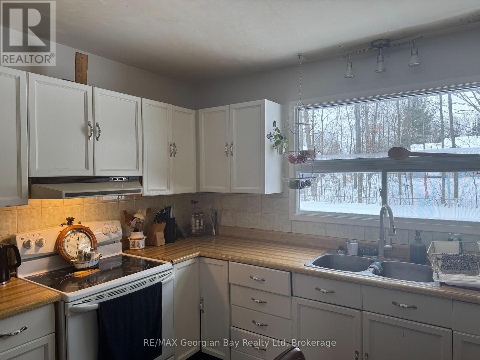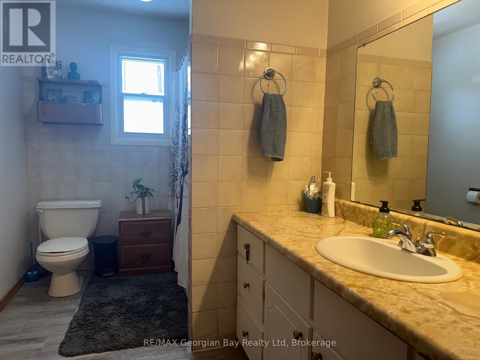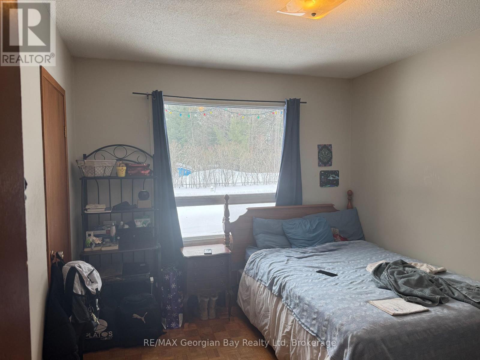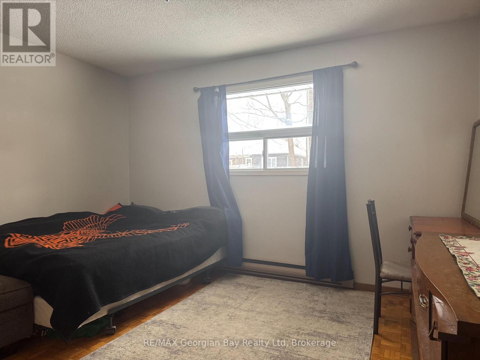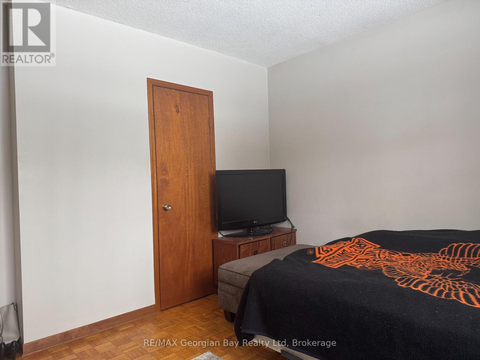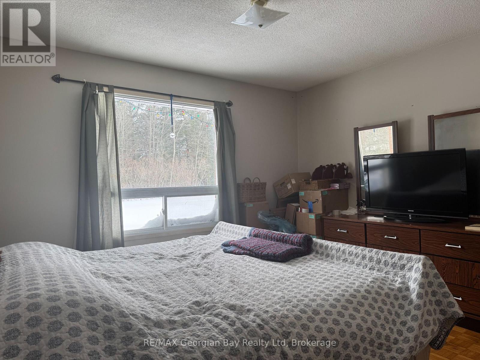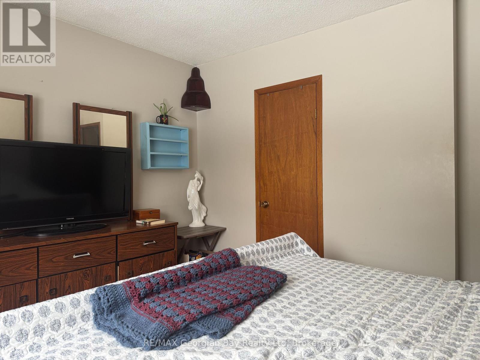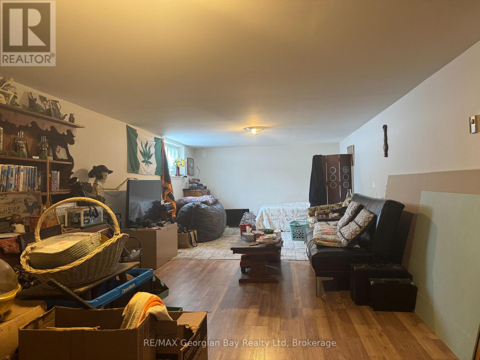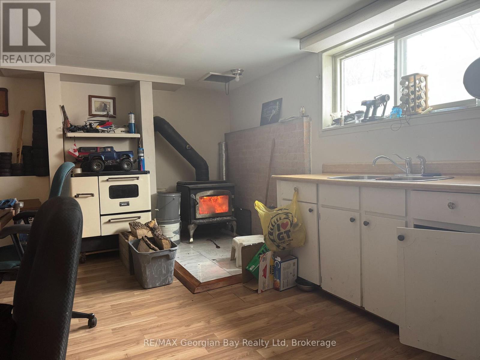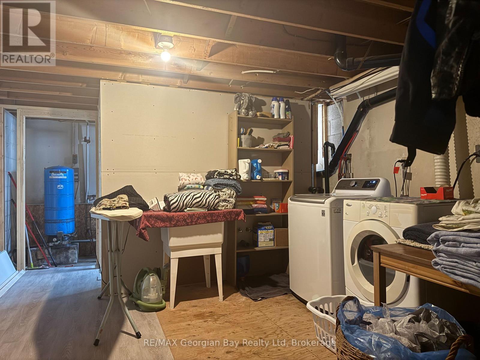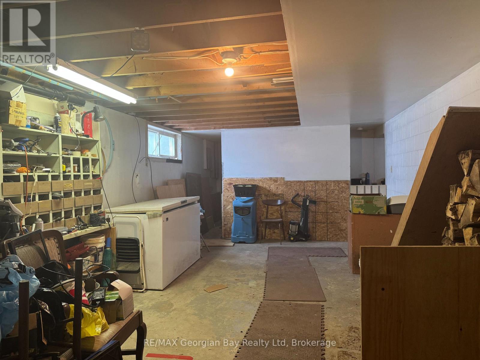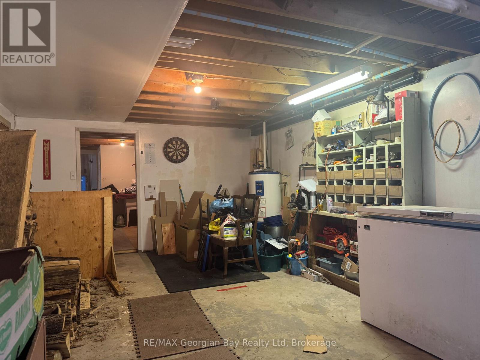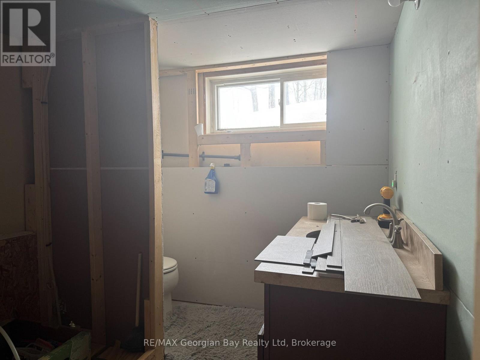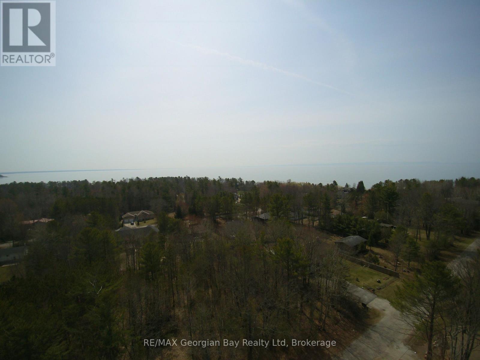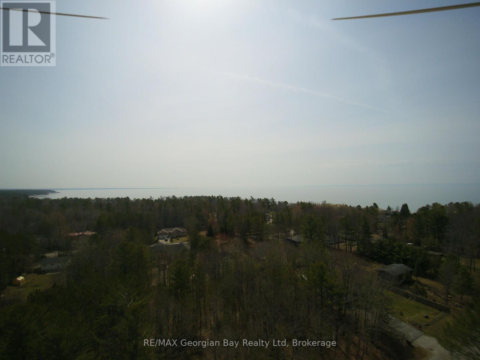$644,900
2
Bungalow
Fireplace
None
Baseboard Heaters
This home is in a great location with many brand new homes being built in the area. It is a short walk to the beaches of Tiny. This home has great bones and is waiting for you to add your own touches. The 3 bedrooms, separate dining room and main floor office give you the space to roam. Also there is a bunkie on the property for that overflow of guests that are surely going to want to come. The 100 x 150 foot property is perfect for any of those family events you will be holding. Come see this place today and begin your journey. (id:36109)
Property Details
MLS® Number
S11982014
Property Type
Single Family
Community Name
Rural Tiny
Equipment Type
None
Features
Level Lot, Flat Site
Parking Space Total
5
Rental Equipment Type
None
Structure
Shed, Outbuilding
Building
Bathroom Total
2
Bedrooms Above Ground
3
Bedrooms Total
3
Age
31 To 50 Years
Appliances
Water Heater
Architectural Style
Bungalow
Basement Development
Partially Finished
Basement Type
N/a (partially Finished)
Construction Style Attachment
Detached
Cooling Type
None
Exterior Finish
Brick
Fireplace Present
Yes
Fireplace Type
Woodstove
Foundation Type
Block
Half Bath Total
1
Heating Fuel
Electric
Heating Type
Baseboard Heaters
Stories Total
1
Size Interior
1,100 - 1,500 Ft2
Type
House
Utility Water
Drilled Well
Parking
Land
Acreage
No
Sewer
Septic System
Size Depth
150 Ft
Size Frontage
100 Ft
Size Irregular
100 X 150 Ft ; None
Size Total Text
100 X 150 Ft ; None
Zoning Description
Sr
Rooms
Level
Type
Length
Width
Dimensions
Basement
Workshop
6.43 m
3.82 m
6.43 m x 3.82 m
Basement
Laundry Room
3.44 m
3.8 m
3.44 m x 3.8 m
Basement
Kitchen
3.37 m
4.54 m
3.37 m x 4.54 m
Basement
Recreational, Games Room
8.76 m
3.82 m
8.76 m x 3.82 m
Main Level
Dining Room
3.3 m
3.29 m
3.3 m x 3.29 m
Main Level
Living Room
5.19 m
4.39 m
5.19 m x 4.39 m
Main Level
Kitchen
3.11 m
3.35 m
3.11 m x 3.35 m
Main Level
Bedroom
3.42 m
2.84 m
3.42 m x 2.84 m
Main Level
Bedroom
3.36 m
3.83 m
3.36 m x 3.83 m
Main Level
Primary Bedroom
3.85 m
3.43 m
3.85 m x 3.43 m
Main Level
Bathroom
Measurements not available
Main Level
Office
3.61 m
1.99 m
3.61 m x 1.99 m
Utilities

