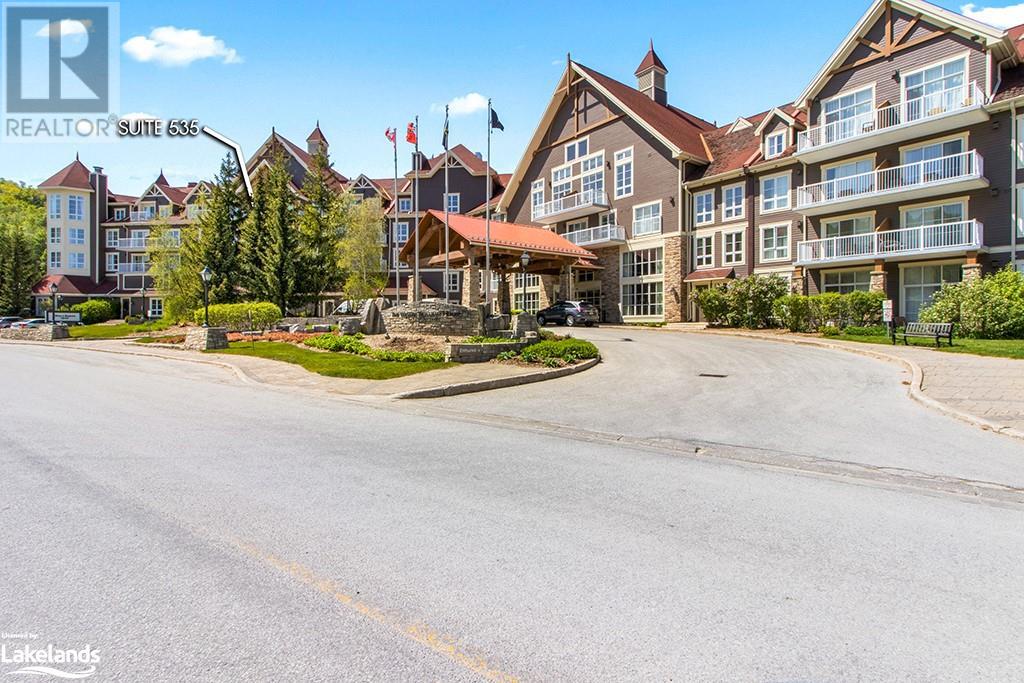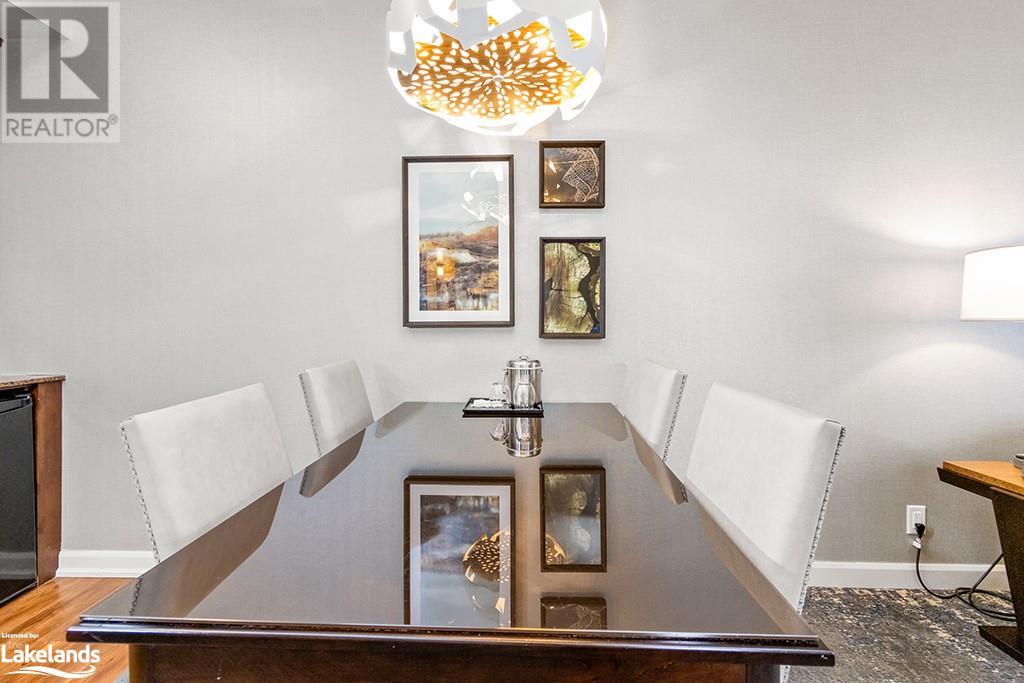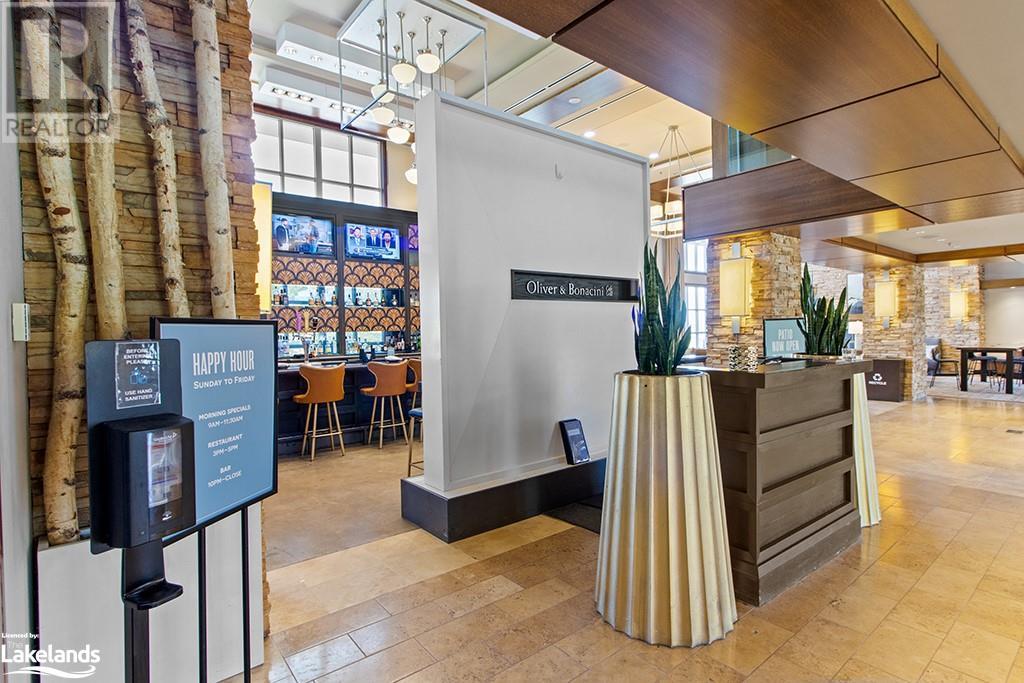220 Gord Canning Drive Unit# 535 The Blue Mountains, Ontario L9Y 0V2
$479,000Maintenance, Insurance, Cable TV, Heat, Electricity, Parking
$1,015.28 Monthly
Maintenance, Insurance, Cable TV, Heat, Electricity, Parking
$1,015.28 MonthlyTop Floor One Bedroom Suite in the Westin Trillium in Beautiful Blue Mountain Village. Elegant one bedroom, one bath in Blue Mtn's only 5 star condominium hotel. Enjoy the Westin's king size 'heavenly bed', bathroom with soaker tub and separate upgraded glass shower. Bathrooms are to undergo a refurbishment in 2024. Westin Trillium offers hot tubs, year round heated outdoor pool, sauna, high end gym and numerous conference rooms on site. Over 99% of owners participate in the fully managed rental program which helps offset the cost of ownership. 2% +HST of purchase price is to be paid to the Blue Mountain Village Association by purchaser as one time cost. Ongoing BMVA cost is $1.08/sf per year, billed quarterly. (id:36109)
Property Details
| MLS® Number | 40629367 |
| Property Type | Single Family |
| AmenitiesNearBy | Beach, Golf Nearby, Park, Playground, Shopping, Ski Area |
| Features | Balcony, Laundry- Coin Operated |
| ParkingSpaceTotal | 1 |
| PoolType | Inground Pool |
| StorageType | Locker |
Building
| BathroomTotal | 1 |
| BedroomsAboveGround | 1 |
| BedroomsTotal | 1 |
| Amenities | Exercise Centre |
| Appliances | Dishwasher, Microwave, Refrigerator, Window Coverings |
| BasementType | None |
| ConstructionStyleAttachment | Attached |
| CoolingType | Central Air Conditioning |
| ExteriorFinish | Hardboard, Masonite, Colour Loc |
| FireplacePresent | Yes |
| FireplaceTotal | 1 |
| HeatingFuel | Natural Gas |
| HeatingType | Forced Air |
| StoriesTotal | 1 |
| SizeInterior | 610 Sqft |
| Type | Apartment |
| UtilityWater | Municipal Water |
Parking
| Underground | |
| None |
Land
| Acreage | No |
| LandAmenities | Beach, Golf Nearby, Park, Playground, Shopping, Ski Area |
| Sewer | Municipal Sewage System |
| SizeTotalText | Unknown |
| ZoningDescription | R2 |
Rooms
| Level | Type | Length | Width | Dimensions |
|---|---|---|---|---|
| Main Level | 5pc Bathroom | Measurements not available | ||
| Main Level | Kitchen | 25'0'' x 11'8'' | ||
| Main Level | Bedroom | 14'2'' x 9'4'' |

















































