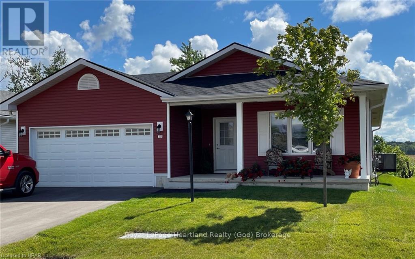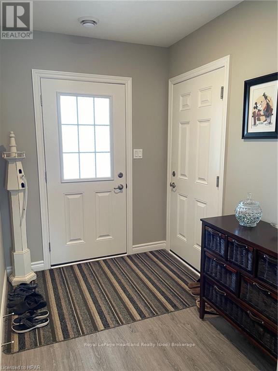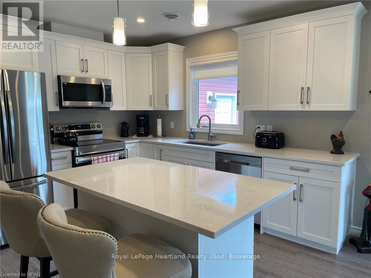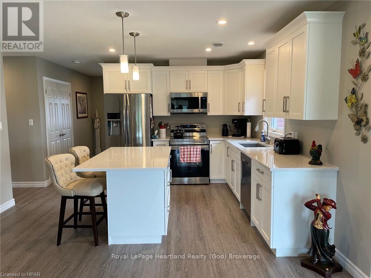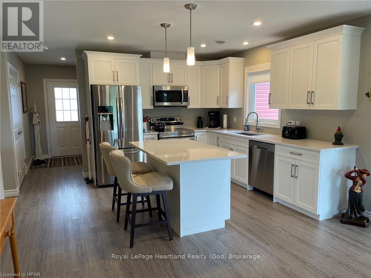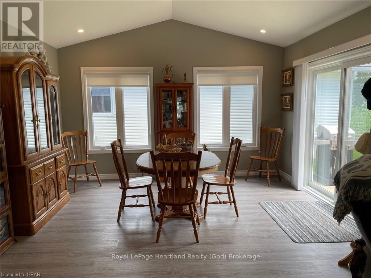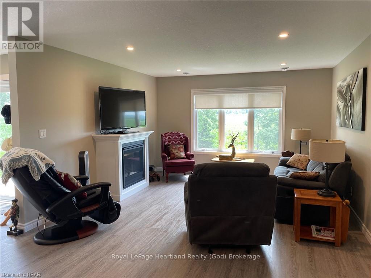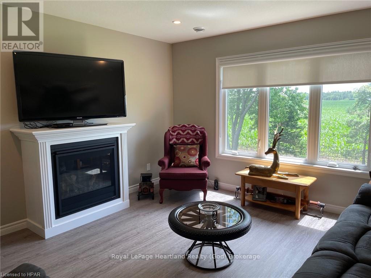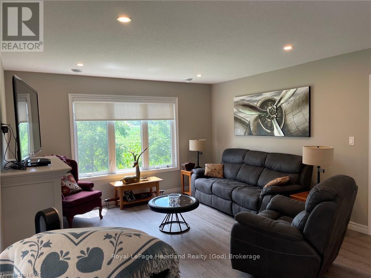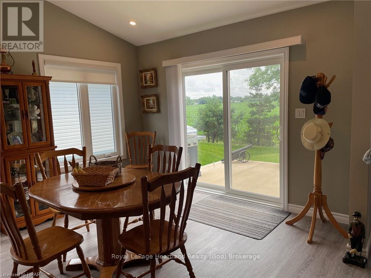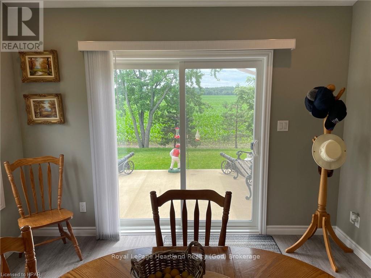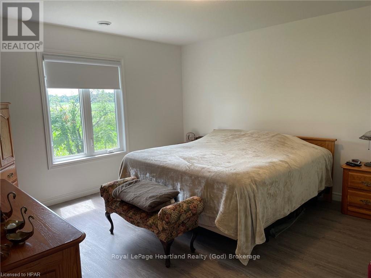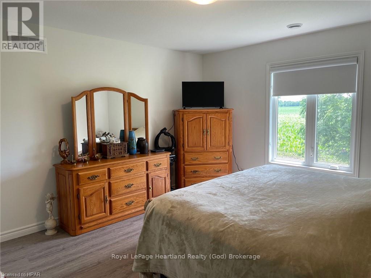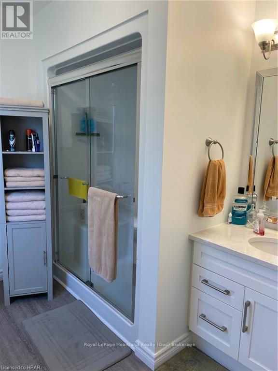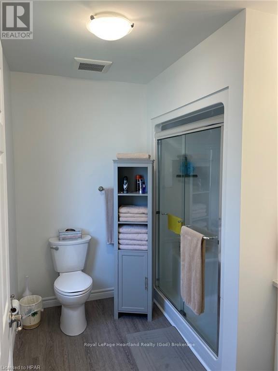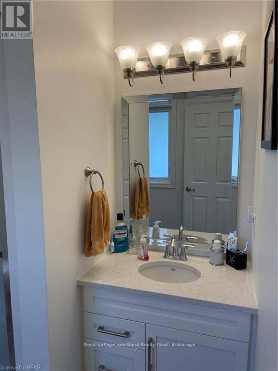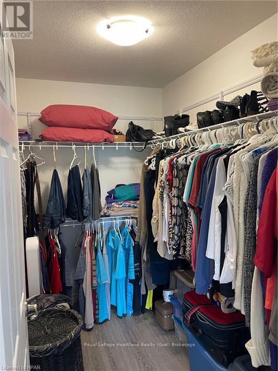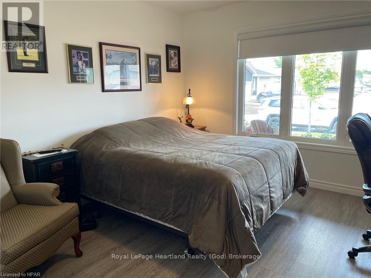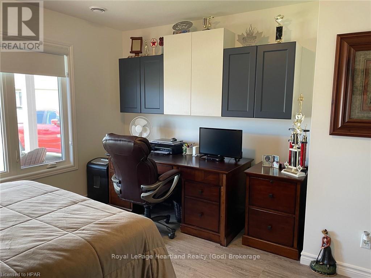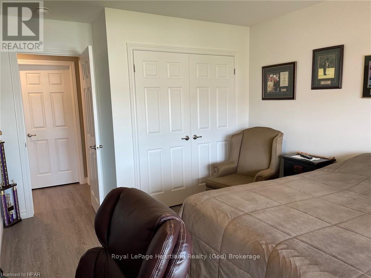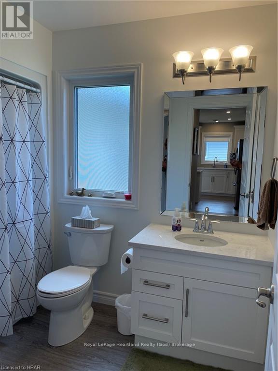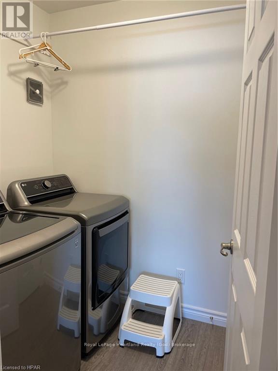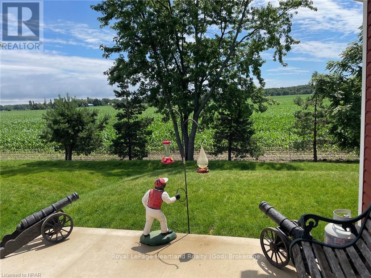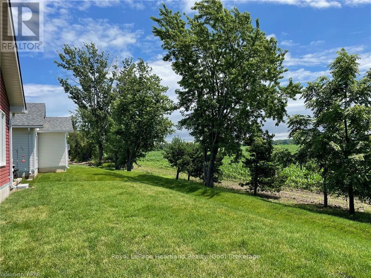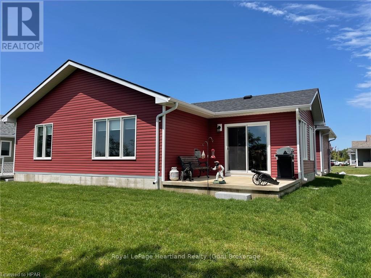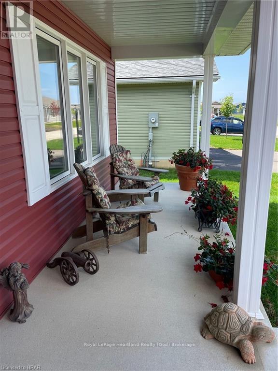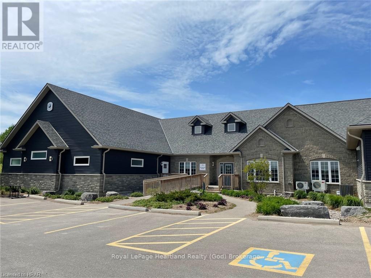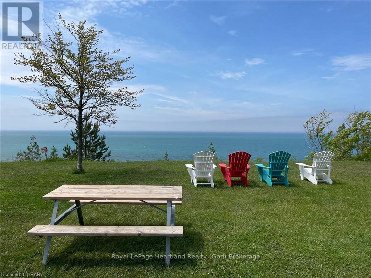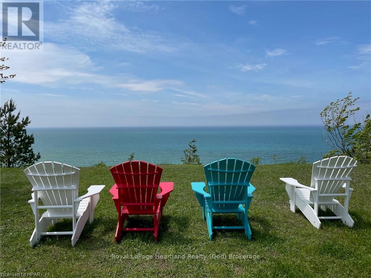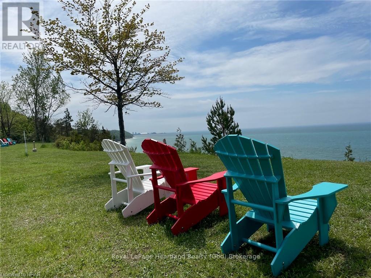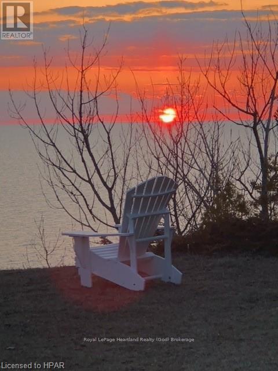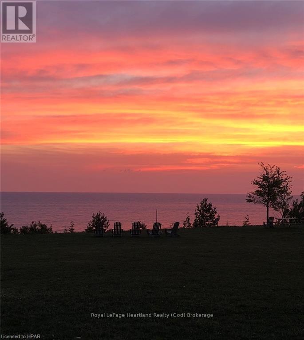$525,900
Bungalow
Central Air Conditioning, Air Exchanger
Forced Air
Tranquil lakeside living awaits you at 221 Lake Breeze Drive in the highly sought after adult lifestyle community, minutes north of Goderich. This beauty is for the buyer who wants no one living behind you but nature itself! Attention to detail is evident in every corner of this carpet free, 1455 sq. ft. 2 bedroom, 2 bathroom home with attached garage. The “Lakeside with sunroom†has several additional upgrades and the living space is located at the back of the home looking out at mature trees and wide open green space. This open concept floor plan leaves you with the welcoming feeling of modern yet cozy! Take note of the features this gem has to offer; a gorgeous upgraded white kitchen with quartz countertops, island and stainless steel appliance. Your feet will never be cold again with the in-floor heating throughout this slab on grade home. The spacious dining room has loads of room to accommodate a large dining table to host guests around and plenty of room for a side table or buffet. Looking out the large window in the living room with a natural gas fireplace you have a full view of the backyard and field behind. Escape to the oversized primary bedroom featuring a large walk in closet and 3 piece ensuite featuring a 5’ shower with seat, raised toilet and crisp white vanity with quartz countertop. Invite guests to stay overnight in the second bedroom steps away from the 4 piece main bathroom. Take full advantage of the 11’ X 12†concrete rear patio where you will find a natural gas hookup for your BBQ, privacy and listening to the birds. Morning coffee can be enjoyed sitting on your covered front concrete patio. “The Bluff’s†is a land lease lifestyle community where retirees have access to the state of the art, 8,000 square foot fully equipped clubhouse/community centre overlooking the incredible Lake Huron shoreline. All year round you can swim in the indoor pool, access the exercise room or gather with community friends. This beauty won (id:36109)
Property Details
|
MLS® Number
|
X10779940 |
|
Property Type
|
Single Family |
|
Community Name
|
Colborne |
|
Amenities Near By
|
Hospital |
|
Equipment Type
|
None |
|
Features
|
Lighting |
|
Parking Space Total
|
3 |
|
Rental Equipment Type
|
None |
|
Structure
|
Porch |
Building
|
Bathroom Total
|
2 |
|
Bedrooms Above Ground
|
2 |
|
Bedrooms Total
|
2 |
|
Amenities
|
Fireplace(s) |
|
Appliances
|
Water Heater - Tankless, Water Heater, Dishwasher, Garage Door Opener, Microwave, Refrigerator, Stove, Window Coverings |
|
Architectural Style
|
Bungalow |
|
Construction Style Attachment
|
Detached |
|
Cooling Type
|
Central Air Conditioning, Air Exchanger |
|
Exterior Finish
|
Concrete, Wood |
|
Fire Protection
|
Smoke Detectors |
|
Foundation Type
|
Slab, Poured Concrete |
|
Heating Fuel
|
Natural Gas |
|
Heating Type
|
Forced Air |
|
Stories Total
|
1 |
|
Type
|
House |
|
Utility Water
|
Community Water System |
Parking
Land
|
Access Type
|
Year-round Access |
|
Acreage
|
No |
|
Land Amenities
|
Hospital |
|
Sewer
|
Septic System |
|
Size Total Text
|
Under 1/2 Acre |
|
Zoning Description
|
Lr3-2 |
Rooms
| Level |
Type |
Length |
Width |
Dimensions |
|
Main Level |
Sunroom |
4.24 m |
3.56 m |
4.24 m x 3.56 m |
|
Main Level |
Primary Bedroom |
4.52 m |
4.06 m |
4.52 m x 4.06 m |
|
Main Level |
Bathroom |
|
|
Measurements not available |
|
Main Level |
Bathroom |
|
|
Measurements not available |
|
Main Level |
Bedroom |
3.78 m |
4.06 m |
3.78 m x 4.06 m |
|
Main Level |
Laundry Room |
1.52 m |
1.91 m |
1.52 m x 1.91 m |
|
Main Level |
Foyer |
2.46 m |
1.93 m |
2.46 m x 1.93 m |
|
Main Level |
Kitchen |
3.48 m |
4.17 m |
3.48 m x 4.17 m |
|
Main Level |
Dining Room |
3.07 m |
4.17 m |
3.07 m x 4.17 m |
|
Main Level |
Living Room |
4.27 m |
4.17 m |
4.27 m x 4.17 m |
Utilities
|
Cable
|
Installed |
|
Wireless
|
Available |
